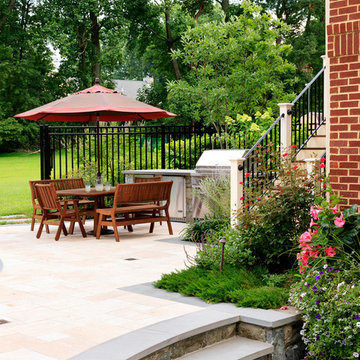Foto di portici verdi
Filtra anche per:
Budget
Ordina per:Popolari oggi
101 - 120 di 221 foto
1 di 3
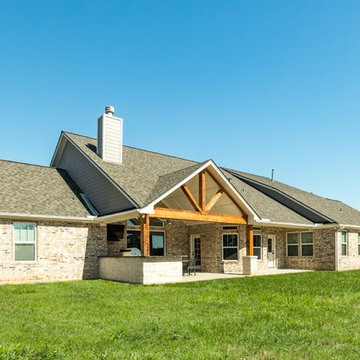
Back of house featuring outdoor kitchen and porch area
Immagine di un grande portico american style dietro casa con lastre di cemento e un tetto a sbalzo
Immagine di un grande portico american style dietro casa con lastre di cemento e un tetto a sbalzo
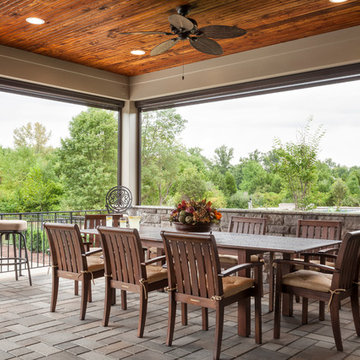
This back-yard porch extension was designed to replace a smaller, cramped porch and create a comfortable lounge area near the pool with space for year-round grilling. The built-in grill is the center-point of the entire outdoor space. For extra lighting, three skylights were installed. To filter the light and give privacy, automatic screens were installed on the corner of the structure.
Neal's Design Remodel
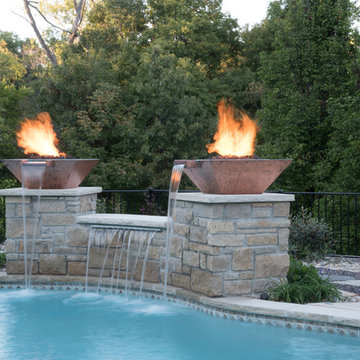
Ispirazione per un grande portico chic dietro casa con cemento stampato e un tetto a sbalzo
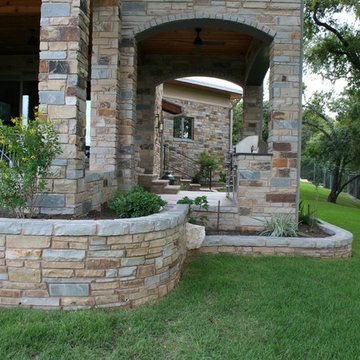
Planters are designed to limit the need for railing off back porch. Covered dining and grill area.
Idee per un portico rustico di medie dimensioni e nel cortile laterale
Idee per un portico rustico di medie dimensioni e nel cortile laterale
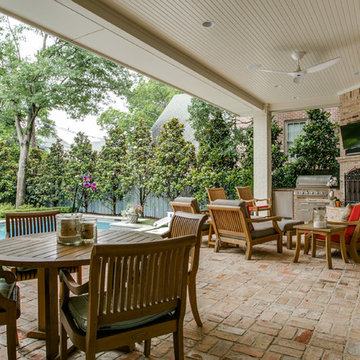
Expansive back porch with fireplace and multiple seating areas
Idee per un ampio portico tradizionale dietro casa con pavimentazioni in mattoni e un tetto a sbalzo
Idee per un ampio portico tradizionale dietro casa con pavimentazioni in mattoni e un tetto a sbalzo
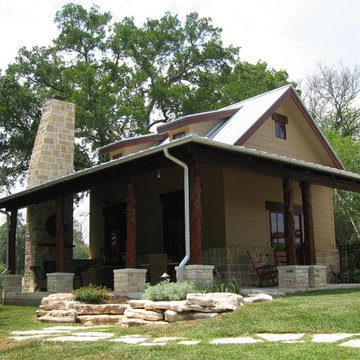
Southern Living and INsite Architecture
Idee per un portico country dietro casa con pavimentazioni in pietra naturale e un tetto a sbalzo
Idee per un portico country dietro casa con pavimentazioni in pietra naturale e un tetto a sbalzo
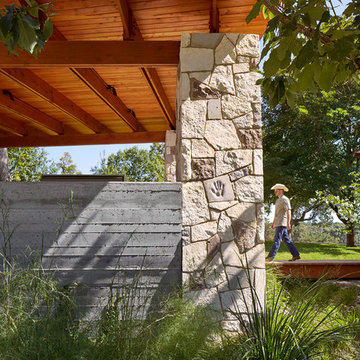
Dror Baldinger
Immagine di un portico rustico di medie dimensioni e dietro casa con lastre di cemento e un tetto a sbalzo
Immagine di un portico rustico di medie dimensioni e dietro casa con lastre di cemento e un tetto a sbalzo
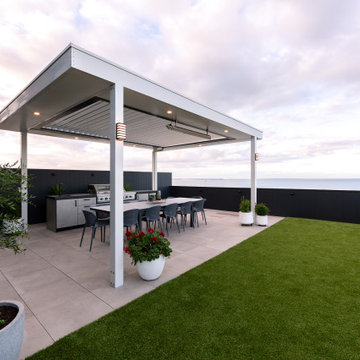
Penthouse Ultimate Louvre verandah including aluminium powder coated beams and posts, bulkheads, heating and outdoor kitchen with dining area with views to the sea
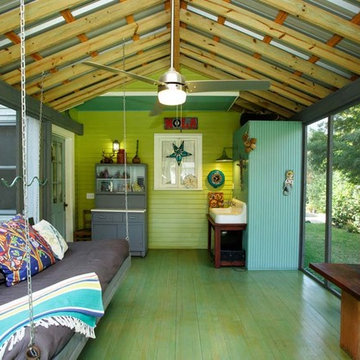
Mandy Conger
Ispirazione per un portico boho chic di medie dimensioni e dietro casa con pedane e un tetto a sbalzo
Ispirazione per un portico boho chic di medie dimensioni e dietro casa con pedane e un tetto a sbalzo
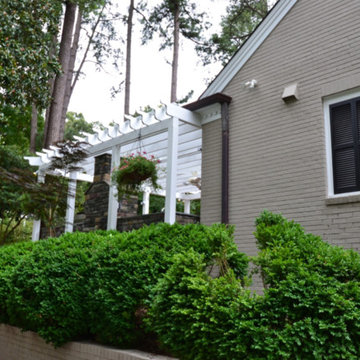
Esempio di un portico chic di medie dimensioni e dietro casa con cemento stampato e una pergola
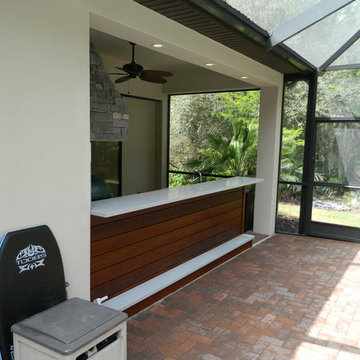
Immagine di un grande portico moderno dietro casa con pavimentazioni in mattoni e un tetto a sbalzo
Photography by Greg Hadley Photography. Outdoor dining or intimate gatherings or to extend your outdoor living.
Foto di un portico classico dietro casa con pavimentazioni in pietra naturale e un tetto a sbalzo
Foto di un portico classico dietro casa con pavimentazioni in pietra naturale e un tetto a sbalzo
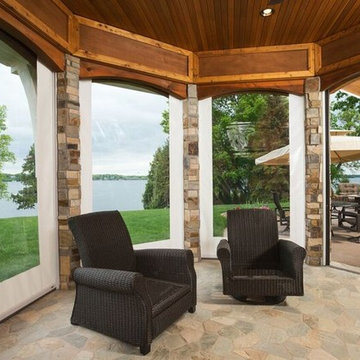
Immagine di un portico classico di medie dimensioni e dietro casa con pavimentazioni in pietra naturale e un tetto a sbalzo
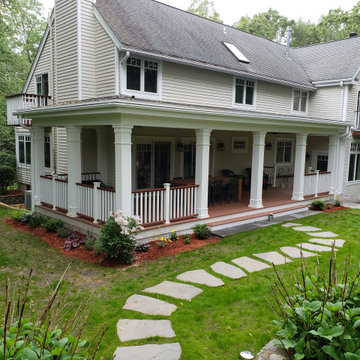
New covered porch
Idee per un portico contemporaneo di medie dimensioni e dietro casa con pedane e un tetto a sbalzo
Idee per un portico contemporaneo di medie dimensioni e dietro casa con pedane e un tetto a sbalzo
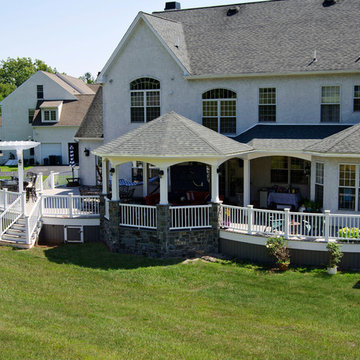
This custom deck and porch project was built using TimberTech XLM River Rock Decking and white radiance railing. The project features a one of a kind octagonal porch area along with a top of the line outdoor kitchen with a white pergola. This project also showcases ample stone work, lighting and is wired for sound through out.
Photography by: Keystone Custom Decks
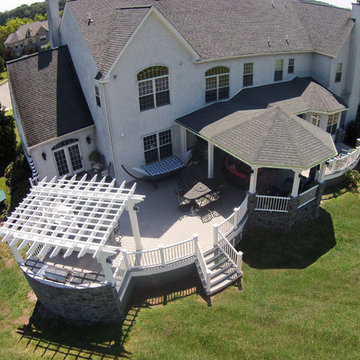
This custom deck and porch project was built using TimberTech XLM River Rock Decking and white radiance railing. The project features a one of a kind octagonal porch area along with a top of the line outdoor kitchen with a white pergola. This project also showcases ample stone work, lighting and is wired for sound through out.
Photography by: Keystone Custom Decks
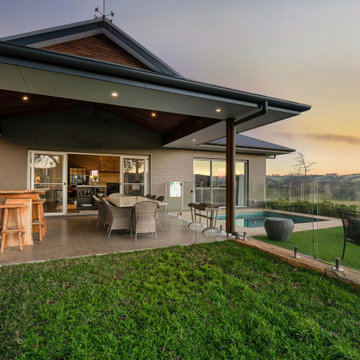
Immagine di un grande portico minimal dietro casa con lastre di cemento, un tetto a sbalzo e parapetto in vetro
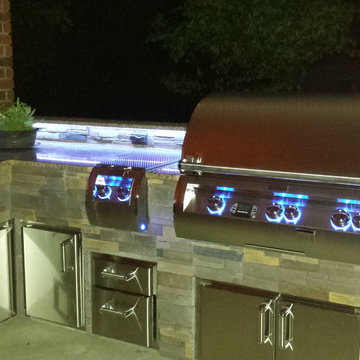
Outdoor kitchen designed by Big Ridge Outdoor Kitchen
Foto di un portico contemporaneo di medie dimensioni e dietro casa
Foto di un portico contemporaneo di medie dimensioni e dietro casa
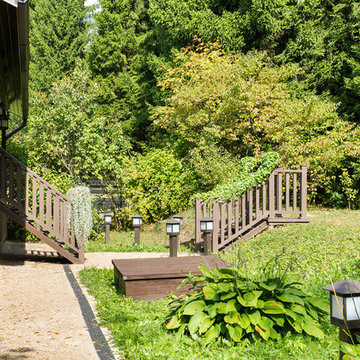
фотограф Андрей Хачатрян, реализация https://sokolinteriors.ru/
Foto di un grande portico country dietro casa con un tetto a sbalzo
Foto di un grande portico country dietro casa con un tetto a sbalzo
Foto di portici verdi
6
