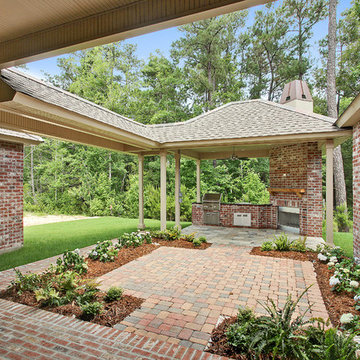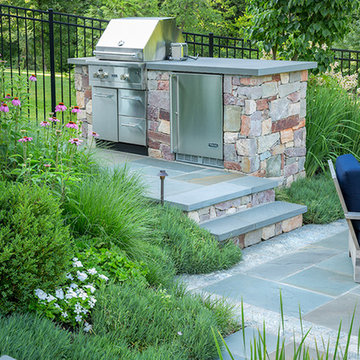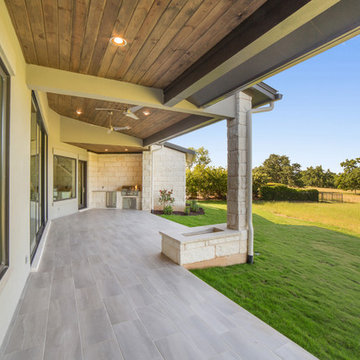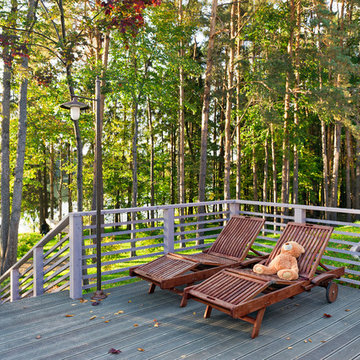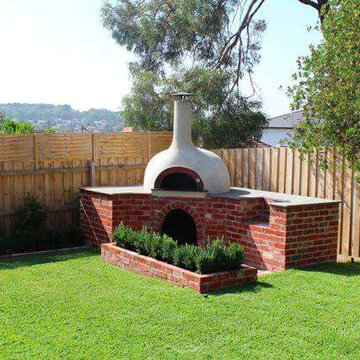Foto di portici verdi
Filtra anche per:
Budget
Ordina per:Popolari oggi
21 - 40 di 220 foto
1 di 3
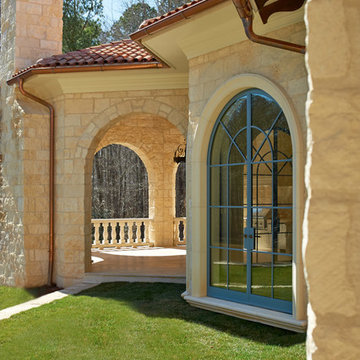
Esempio di un grande portico mediterraneo dietro casa con pavimentazioni in pietra naturale e un tetto a sbalzo
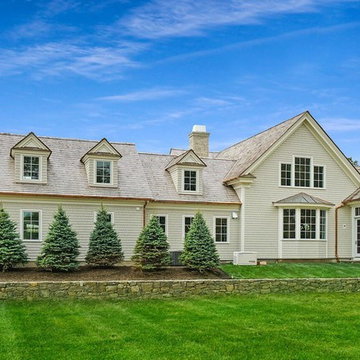
Stunning new construction in the heart of Purchase. Located in a private community, this home sits on an expansive 2.34 acres. Designed and built by renowned architect Mark Finlay and Georgio Custom Builders, this 5 bedroom, 5.5 bath colonial consists of open floor plans, 10 ft ceilings, light stained hardwood floors, and sophisticated finishes.The first floor master suite includes WICs, spa-like master bathroom, and french doors leading to a bluestone patio. Chef's custom built EIK has a large island w/ quartzite countertops, double oven, & bay window w/ scenic views. Floor to ceiling glass windows form a circular dining room that flows into a grand great room w/ custom built-ins, floor to ceiling stone fireplace, and a wood beam ceiling. Other keys features include a living room w/ gas fireplace, full finished basement, first-floor laundry, and built-in BBQ w/ blue stone patio. Extensively landscaped with picturesque views and a wonderful koi pond make this the ideal place to call home. Currently for sale.
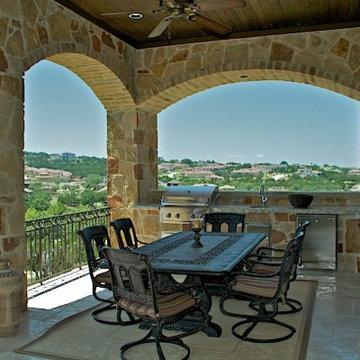
2010 Star Award Winner for Best Custom Home - 500K - $1 Million
Nestled in the gorgeous Texas Hill Country west of Austin, this casual Tuscan style home has a spectacular view of the Texas Hill Country and the Jack Nicklaus Golf course from every room in the house. This luxury two story showcase home has over 4,550 sf of living space. With many upgrades, it features 5 bedrooms, 6 baths, office/study, media room, combined living and dining area, breakfast banquette, game room, wine room, 4 covered patios, outdoor living/dining area and a private front courtyard with 3 garages and golf cart parking.
Additional features include: stone fireplace, architectural trusses built into the cathedral ceiling in the living and dining room, granite serving bar, alder wood cabinets, Thermador appliances, natural stone floors and custom hand distressed select red oak flooring, and faux stone vent hood with hand carved inlay design. The attention to detail and finish out makes this home stand out from the rest.
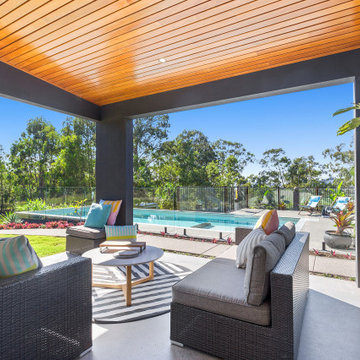
With a built in kitchen, table and lounge space this outdoor area is an entertainers dream! Plenty of space to have a chat, grab a snag or watch the kids in the pool.
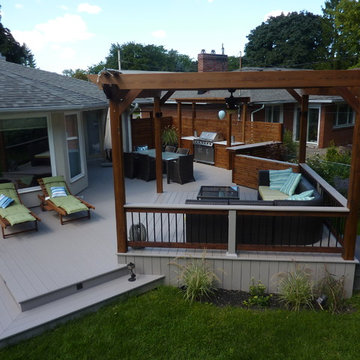
Benchmark Building Services Inc.
Immagine di un portico minimalista dietro casa e di medie dimensioni con pedane e una pergola
Immagine di un portico minimalista dietro casa e di medie dimensioni con pedane e una pergola
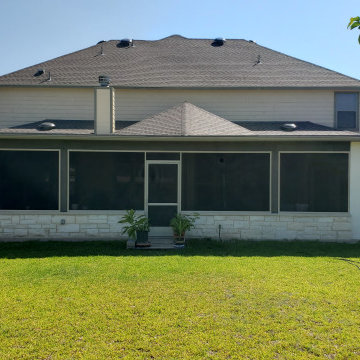
For the new flat roof we used a TPO roofing system. It’s completely watertight, so the homeowners will not have to deal with drainage issues. This roofing material is an upgrade from a modified bitumen roof, which is often used on a flat roof installation.
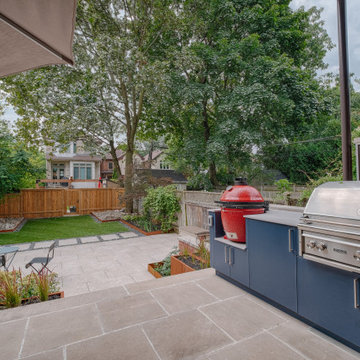
Idee per un portico minimal di medie dimensioni e dietro casa con pavimentazioni in pietra naturale
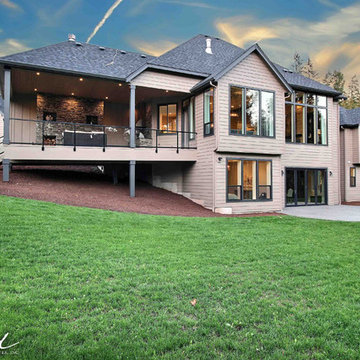
The Ascension - Super Ranch on Acreage in Ridgefield Washington by Cascade West Development Inc.
This plan is designed for people who value family togetherness, natural beauty, social gatherings and all of the little moments in-between.
We hope you enjoy this home. At Cascade West we strive to surpass the needs, wants and expectations of every client and create a home that unifies and compliments their lifestyle.
Cascade West Facebook: https://goo.gl/MCD2U1
Cascade West Website: https://goo.gl/XHm7Un
These photos, like many of ours, were taken by the good people of ExposioHDR - Portland, Or
Exposio Facebook: https://goo.gl/SpSvyo
Exposio Website: https://goo.gl/Cbm8Ya
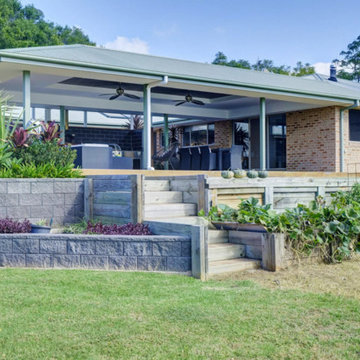
Idee per un grande portico tropicale dietro casa con lastre di cemento e un tetto a sbalzo
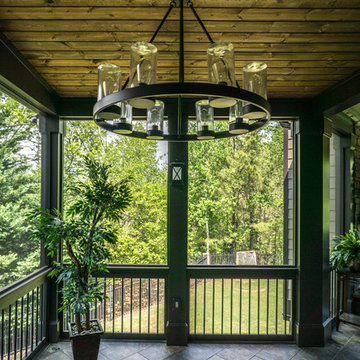
Composite Deck with Trex Transcend Spiced Rum and Screened-in Porch. Built by Decksouth.
Idee per un grande portico design dietro casa con piastrelle e un tetto a sbalzo
Idee per un grande portico design dietro casa con piastrelle e un tetto a sbalzo
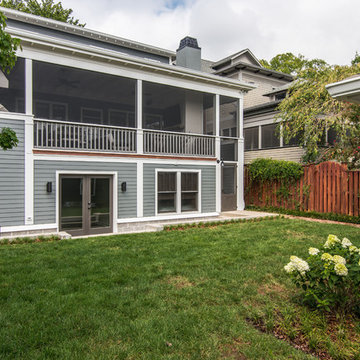
Photography: Garett + Carrie Buell of Studiobuell/ studiobuell.com
Esempio di un portico stile americano di medie dimensioni e dietro casa con pedane e un tetto a sbalzo
Esempio di un portico stile americano di medie dimensioni e dietro casa con pedane e un tetto a sbalzo
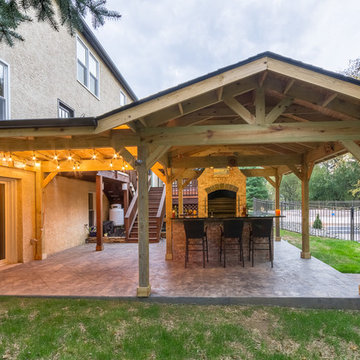
Esempio di un portico dietro casa con cemento stampato e un tetto a sbalzo
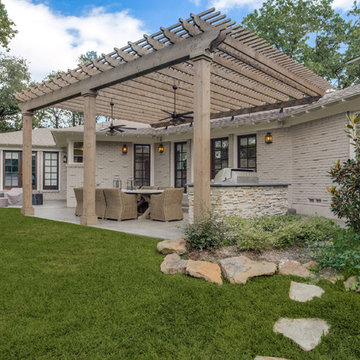
Esempio di un portico tradizionale di medie dimensioni e dietro casa con lastre di cemento e una pergola
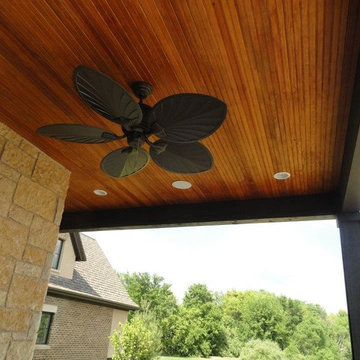
Ispirazione per un grande portico tradizionale dietro casa con un tetto a sbalzo e pavimentazioni in cemento
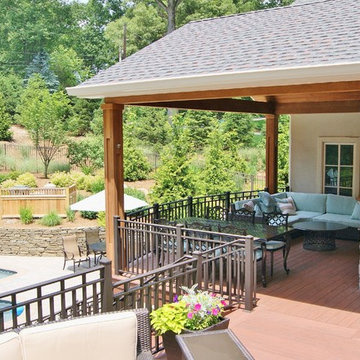
Franklin Lakes NJ. Outdoor Great room with covered structure. A granite topped wet bar under the tv on the mahogany paneled wall. This fantastic room with a tiger wood ceiling and Ipe columns has two built in heaters in the ceiling to take the chill off while watching football on a crisp fall afternoon or dining at night. In the first picture you can see the gas fire feature built into the round circular blue stone area of the deck. A perfect gathering place under the stars. This is so much more than a deck it is year round outdoor living.
Foto di portici verdi
2
