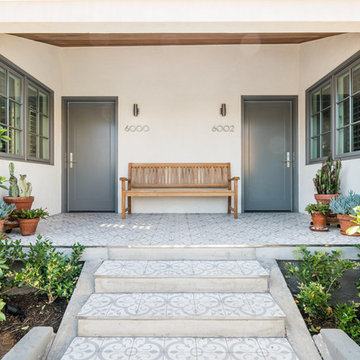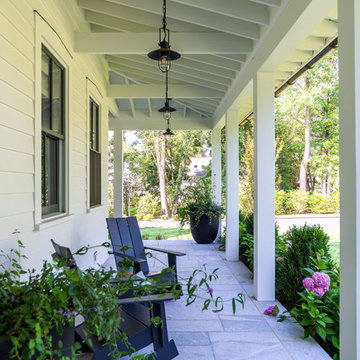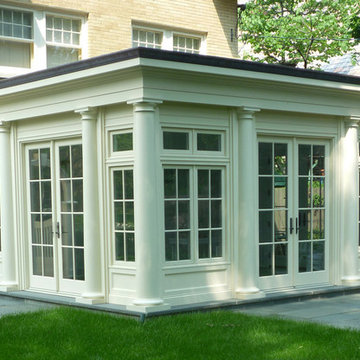Foto di portici verdi con piastrelle
Filtra anche per:
Budget
Ordina per:Popolari oggi
41 - 60 di 203 foto
1 di 3
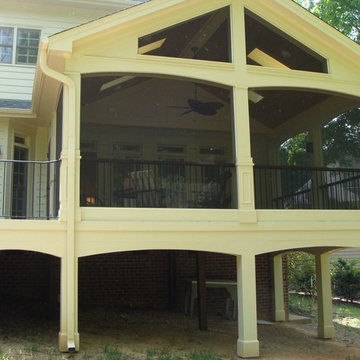
Note the one piece screening, provided by Coastal Screening
Esempio di un grande portico classico dietro casa con un portico chiuso, piastrelle e un tetto a sbalzo
Esempio di un grande portico classico dietro casa con un portico chiuso, piastrelle e un tetto a sbalzo
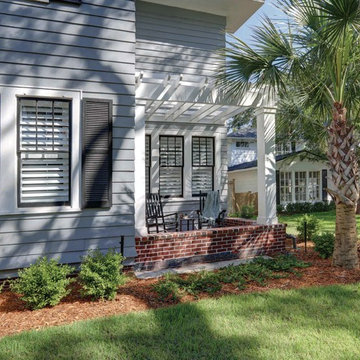
For this project the house itself and the garage are the only original features on the property. In the front yard we created massive curb appeal by adding a new brick driveway, framed by lighted brick columns, with an offset parking space. A brick retaining wall and walkway lead visitors to the front door, while a low brick wall and crisp white pergola enhance a previous underutilized patio. Landscaping, sod, and lighting frame the house without distracting from its character.
In the back yard the driveway leads to an updated garage which received a new brick floor and air conditioning. The back of the house changed drastically with the seamless addition of a covered patio framed on one side by a trellis with inset stained glass opposite a brick fireplace. The live-edge cypress mantel provides the perfect place for decor. The travertine patio steps down to a rectangular pool, which features a swim jet and linear glass waterline tile. Again, the space includes all new landscaping, sod, and lighting to extend enjoyment of the space after dusk.
Photo by Craig O'Neal
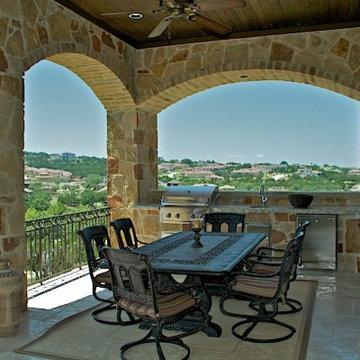
2010 Star Award Winner for Best Custom Home - 500K - $1 Million
Nestled in the gorgeous Texas Hill Country west of Austin, this casual Tuscan style home has a spectacular view of the Texas Hill Country and the Jack Nicklaus Golf course from every room in the house. This luxury two story showcase home has over 4,550 sf of living space. With many upgrades, it features 5 bedrooms, 6 baths, office/study, media room, combined living and dining area, breakfast banquette, game room, wine room, 4 covered patios, outdoor living/dining area and a private front courtyard with 3 garages and golf cart parking.
Additional features include: stone fireplace, architectural trusses built into the cathedral ceiling in the living and dining room, granite serving bar, alder wood cabinets, Thermador appliances, natural stone floors and custom hand distressed select red oak flooring, and faux stone vent hood with hand carved inlay design. The attention to detail and finish out makes this home stand out from the rest.
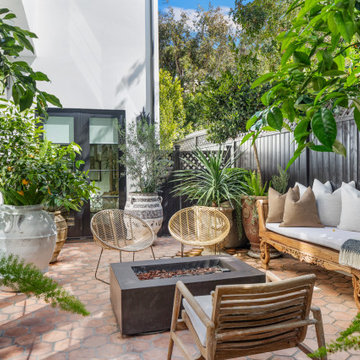
Esempio di un portico mediterraneo di medie dimensioni e nel cortile laterale con piastrelle
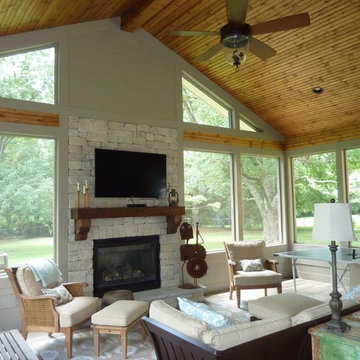
Custom screened porch with tongue and groove ceiling, 12 X 48 porcelain wood plank floor, stone fireplace, rustic mantel, limestone hearth, outdoor fan, outdoor porch furniture, pendant lights, Paint Rockport Gray HC-105 Benjamin Moore.
Location - Brentwood, suburb of Nashville.
Forsythe Home Styling
Forsythe Home Styling
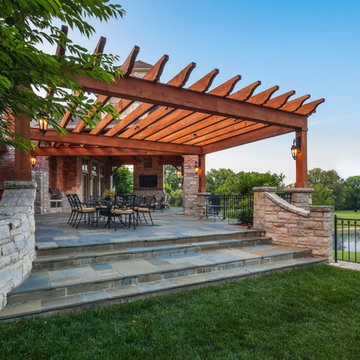
Pergola | Photo by Matt Marcinkowski
Foto di un grande portico stile rurale dietro casa con piastrelle e una pergola
Foto di un grande portico stile rurale dietro casa con piastrelle e una pergola
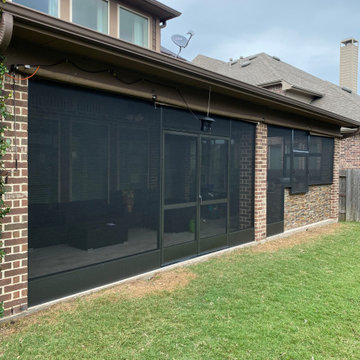
This beautiful back porch is now usable with French Style Screen Doors, Kick Plate and Removable Panels to allow Smoke to exit the enclosed area while cooking.
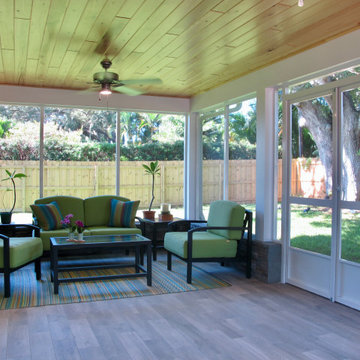
Immagine di un portico chic di medie dimensioni e dietro casa con un portico chiuso, piastrelle e un tetto a sbalzo
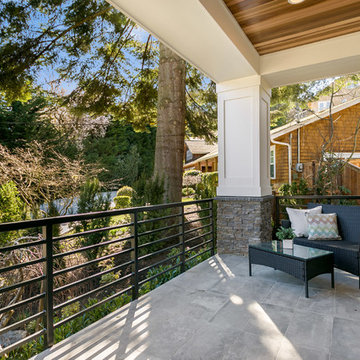
Foto di un portico stile americano di medie dimensioni e davanti casa con piastrelle e un tetto a sbalzo
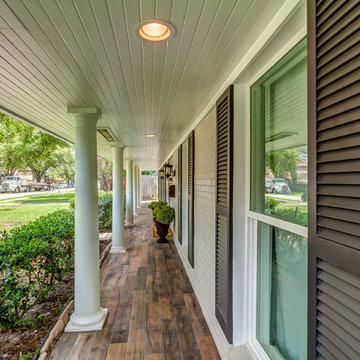
Traditional 2 Story Ranch Exterior, Benjamin Moore Revere Pewter Painted Brick, Benjamin Moore Iron Mountain Shutters and Door, Wood Look Tile Front Porch, Dormer Windows, Double Farmhouse Doors. Photo by Bayou City 360
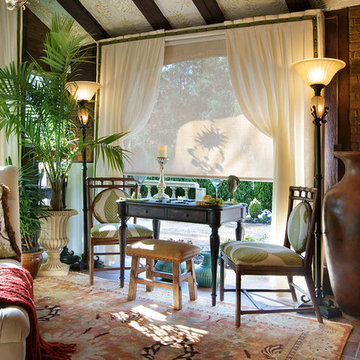
Interior Decisions Room “Hidden Respite” with QMotion Roller Shades by CMI wins the Tulip Award at the 2012 Mansion in May - Photography Peter Rynwik Architectural Photographer
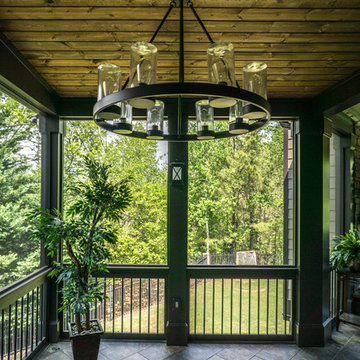
Composite Deck with Trex Transcend Spiced Rum and Screened-in Porch. Built by Decksouth.
Idee per un grande portico design dietro casa con piastrelle e un tetto a sbalzo
Idee per un grande portico design dietro casa con piastrelle e un tetto a sbalzo
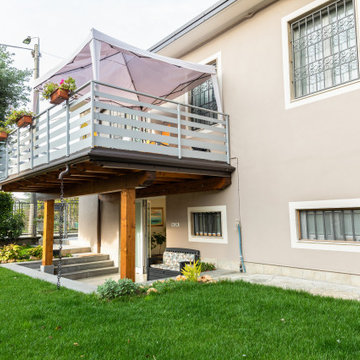
Ristrutturazione completa villetta da 180mq
Idee per un grande portico nel cortile laterale con piastrelle, un tetto a sbalzo e parapetto in metallo
Idee per un grande portico nel cortile laterale con piastrelle, un tetto a sbalzo e parapetto in metallo
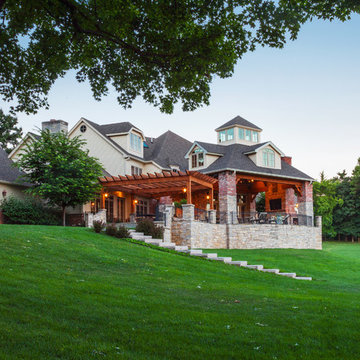
Pergola and Pavilion | Photo by Matt Marcinkowski
Foto di un ampio portico stile rurale dietro casa con un focolare, piastrelle e un tetto a sbalzo
Foto di un ampio portico stile rurale dietro casa con un focolare, piastrelle e un tetto a sbalzo
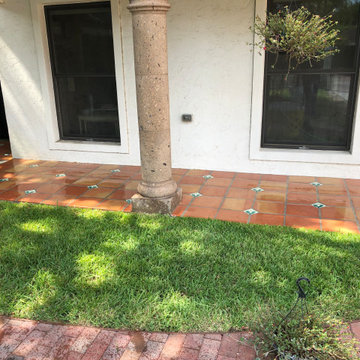
12'' x 12'' saltillo tile with 4'' x 4'' talavera tile inserts, 12'' x 12'' salitllo tile with bullnose edge on all exposed sides.
Idee per un portico american style di medie dimensioni e davanti casa con piastrelle
Idee per un portico american style di medie dimensioni e davanti casa con piastrelle
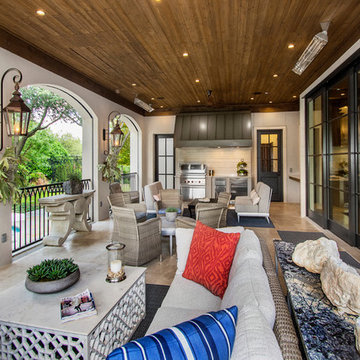
Versatile Imaging
Idee per un grande portico tradizionale dietro casa con piastrelle e un tetto a sbalzo
Idee per un grande portico tradizionale dietro casa con piastrelle e un tetto a sbalzo
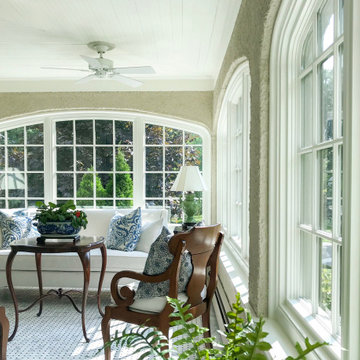
This open-air front porch was infilled with arched windows to create a charming enclosed front porch. As an extension of living space, it provides an immediate connection to the outdoors. It is an oasis away, a place to relax and take in the warm sunshine and views to the garden.
Foto di portici verdi con piastrelle
3
