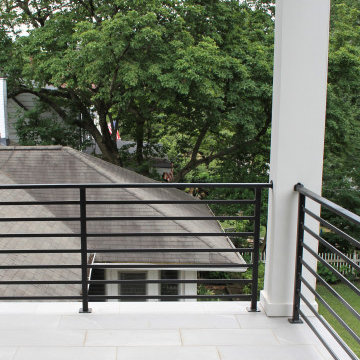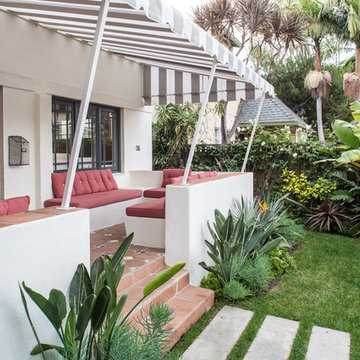Foto di portici verdi con piastrelle
Filtra anche per:
Budget
Ordina per:Popolari oggi
21 - 40 di 204 foto
1 di 3
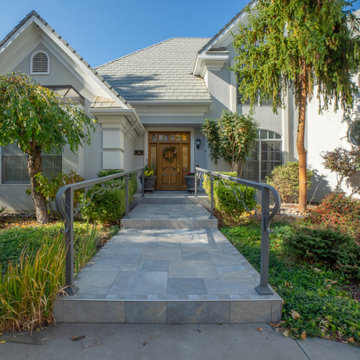
A heated tile entry walk and custom handrail welcome you into this beautiful home.
Esempio di un grande portico classico davanti casa con piastrelle e parapetto in metallo
Esempio di un grande portico classico davanti casa con piastrelle e parapetto in metallo
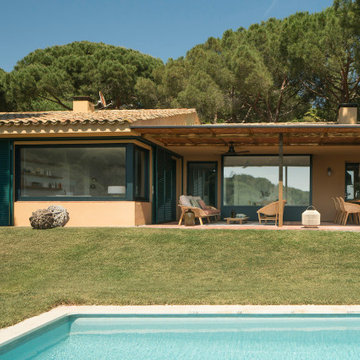
Proyecto realizado por The Room Studio
Fotografías: Mauricio Fuertes
Esempio di un portico mediterraneo di medie dimensioni e dietro casa con un portico chiuso e piastrelle
Esempio di un portico mediterraneo di medie dimensioni e dietro casa con un portico chiuso e piastrelle
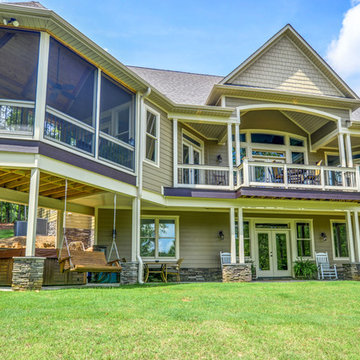
Rear Elevation
Foto di un grande portico classico dietro casa con un portico chiuso, piastrelle e un tetto a sbalzo
Foto di un grande portico classico dietro casa con un portico chiuso, piastrelle e un tetto a sbalzo
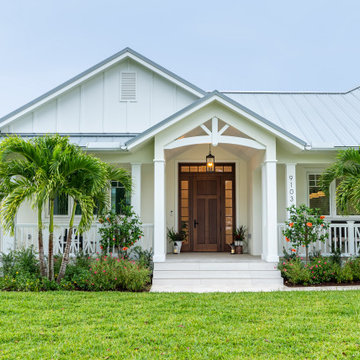
Immagine di un grande portico country davanti casa con piastrelle, un tetto a sbalzo e parapetto in legno
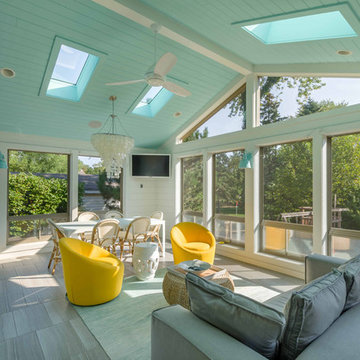
This home, only a few years old, was beautiful inside, but had nowhere to enjoy the outdoors. This project included adding a large screened porch, with windows that slide down and stack to provide full screens above. The home's existing brick exterior walls were painted white to brighten the room, and skylights were added. The robin's egg blue ceiling and matching industrial wall sconces, along with the bright yellow accent chairs, provide a bright and cheery atmosphere in this new outdoor living space. A door leads out to to deck stairs down to the new patio with seating and fire pit.
Project photography by Kmiecik Imagery.
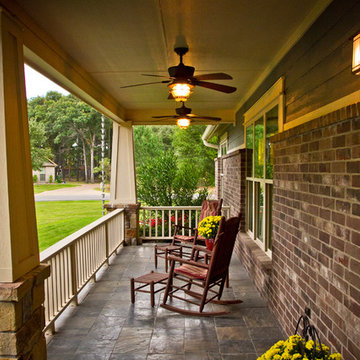
Mr. and Mrs. Page commissioned me to design a home with an open floor plan and an Arts and Crafts design aesthetic. Because the retired couple meant to make this house their "forever home", I incorporated aging-in-place principles. Although the house clocks in at around 2,200 s.f., the massing and siting makes it appear much larger. I minimized circulation space and expressed the interior program through the forms of the exterior. Copious number of windows allow for constant connection to the rural outdoor setting as you move throughout the house.
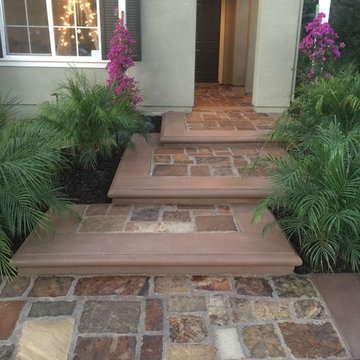
natural stone front entry with concrete coping and steps
Idee per un grande portico rustico davanti casa con piastrelle
Idee per un grande portico rustico davanti casa con piastrelle

Custom outdoor Screen Porch with Scandinavian accents, teak dining table, woven dining chairs, and custom outdoor living furniture
Immagine di un portico stile rurale di medie dimensioni e dietro casa con piastrelle, un tetto a sbalzo e con illuminazione
Immagine di un portico stile rurale di medie dimensioni e dietro casa con piastrelle, un tetto a sbalzo e con illuminazione
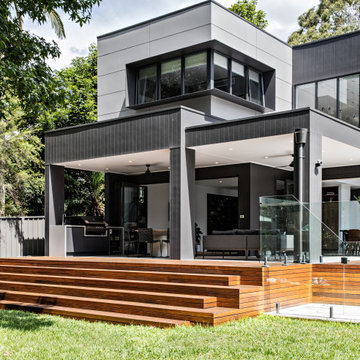
This outdoor living area is complimented by the bleacher steps which promote the continual flow from the internal open plan living spaces into the garden.
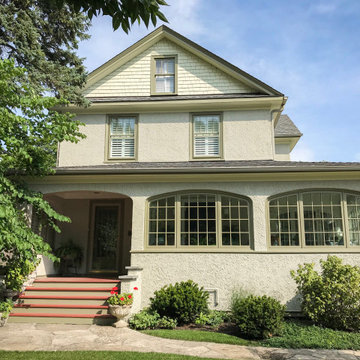
This open-air front porch was infilled with arched windows to create a charming enclosed front porch. As an extension of living space, it provides an immediate connection to the outdoors. It is an oasis away, a place to relax and take in the warm sunshine and views to the garden.

The glass doors leading from the Great Room to the screened porch can be folded to provide three large openings for the Southern breeze to travel through the home.
Photography: Garett + Carrie Buell of Studiobuell/ studiobuell.com
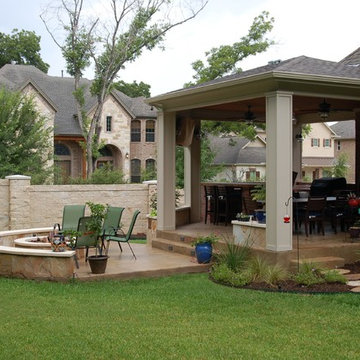
Austin Outdoor Living Group
Esempio di un portico design di medie dimensioni e nel cortile laterale con un focolare, piastrelle e un tetto a sbalzo
Esempio di un portico design di medie dimensioni e nel cortile laterale con un focolare, piastrelle e un tetto a sbalzo
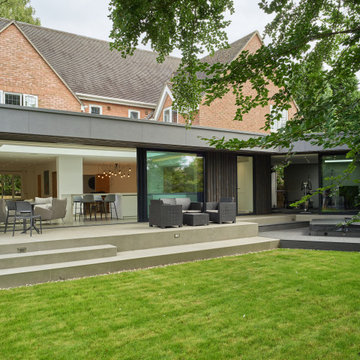
Ispirazione per un portico contemporaneo di medie dimensioni e dietro casa con piastrelle e un tetto a sbalzo
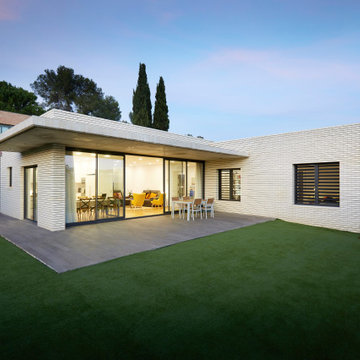
Ispirazione per un portico moderno davanti casa e di medie dimensioni con piastrelle e un tetto a sbalzo
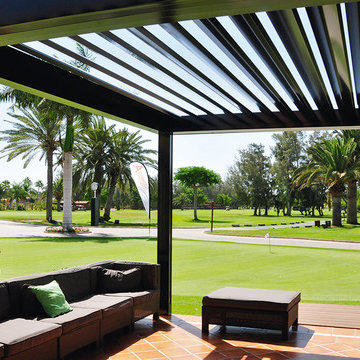
Renson
Idee per un grande portico minimal dietro casa con un portico chiuso, piastrelle e una pergola
Idee per un grande portico minimal dietro casa con un portico chiuso, piastrelle e una pergola
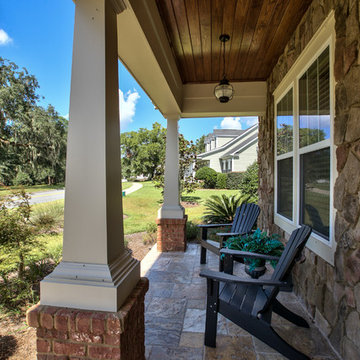
Immagine di un grande portico american style davanti casa con piastrelle e un tetto a sbalzo
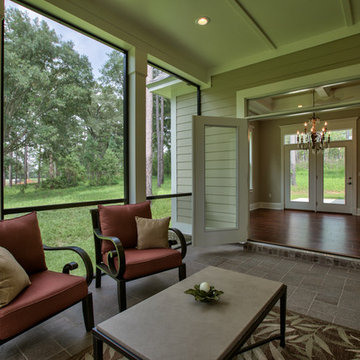
Access the covered and screened outdoor living area from the dining area through French doors with upper transom.
Sunlight Photos, Lowe's, Pro Build
Idee per un portico american style dietro casa con un portico chiuso, piastrelle e un tetto a sbalzo
Idee per un portico american style dietro casa con un portico chiuso, piastrelle e un tetto a sbalzo
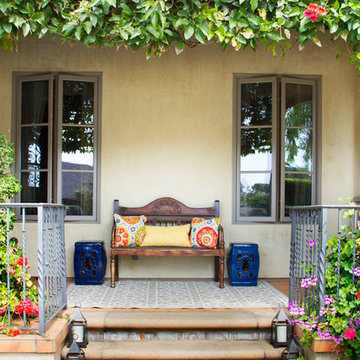
Photo Credit: Nicole Leone
Immagine di un portico mediterraneo davanti casa con piastrelle e una pergola
Immagine di un portico mediterraneo davanti casa con piastrelle e una pergola
Foto di portici verdi con piastrelle
2
