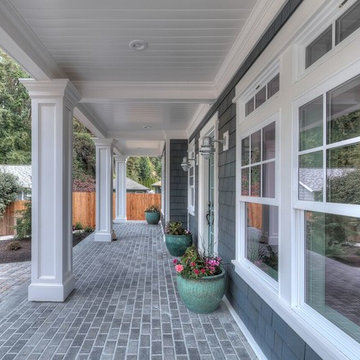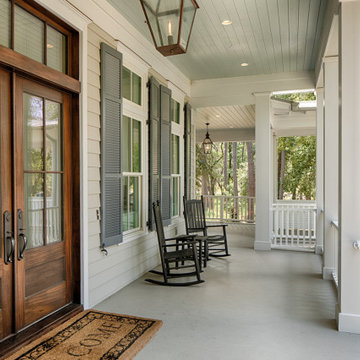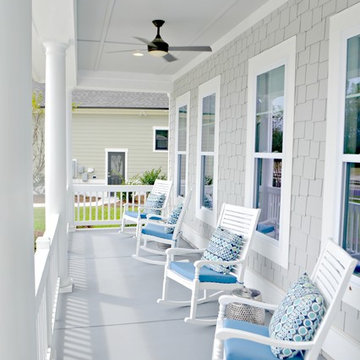Foto di portici stile marinaro davanti casa
Filtra anche per:
Budget
Ordina per:Popolari oggi
121 - 140 di 674 foto
1 di 3
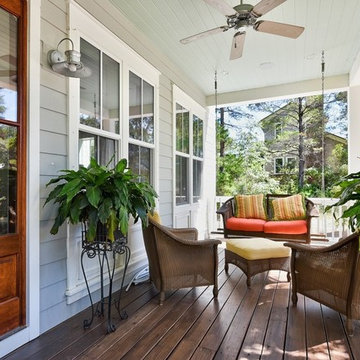
Immagine di un portico costiero di medie dimensioni e davanti casa con pedane e un tetto a sbalzo
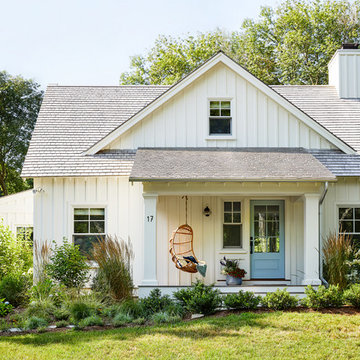
Ispirazione per un portico stile marino davanti casa con un giardino in vaso e un tetto a sbalzo
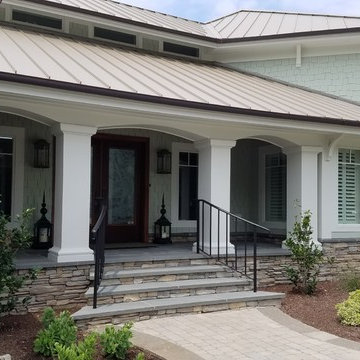
Immagine di un portico stile marinaro di medie dimensioni e davanti casa con pavimentazioni in pietra naturale e un tetto a sbalzo
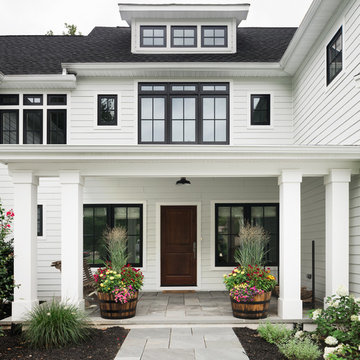
Amanda Kirkpatrick Photography
Foto di un grande portico stile marino davanti casa con un tetto a sbalzo e pavimentazioni in cemento
Foto di un grande portico stile marino davanti casa con un tetto a sbalzo e pavimentazioni in cemento
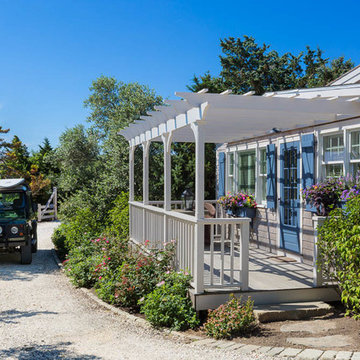
This quaint beach cottage is nestled on the coastal shores of Martha's Vineyard.
Idee per un portico costiero di medie dimensioni e davanti casa con un giardino in vaso, pedane e una pergola
Idee per un portico costiero di medie dimensioni e davanti casa con un giardino in vaso, pedane e una pergola
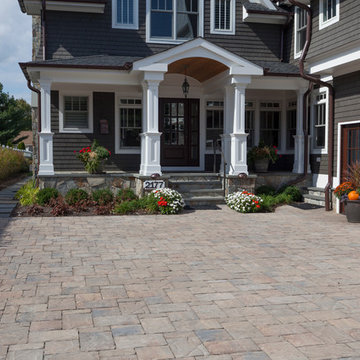
Photography: Axial Creative
Foto di un portico stile marino davanti casa con pavimentazioni in pietra naturale
Foto di un portico stile marino davanti casa con pavimentazioni in pietra naturale
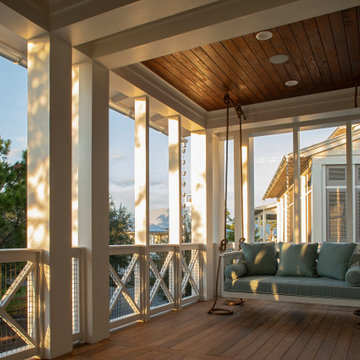
Southern Beach Getaway in WaterColor
Private Residence / WaterColor, Florida
Architect: Geoff Chick & Associates
Builder: Chris Clark Construction
The E. F. San Juan team collaborated closely with architect Geoff Chick, builder Chris Clark, interior designer Allyson Runnels, and the homeowners to bring their design vision to reality. This included custom interior and exterior millwork, pecky cypress ceilings in various rooms of the home, different types of wall and ceiling paneling in each upstairs bedroom, custom pecky cypress barn doors and beams in the master suite, Euro-Wall doors in the living area, Weather Shield windows and doors throughout, Georgia pine porch ceilings, and Ipe porch flooring.
Challenges:
Allyson and the homeowners wanted each of the children’s upstairs bedrooms to have unique features, and we addressed this from a millwork perspective by producing different types of wall and ceiling paneling for each of these rooms. The homeowners also loved the look of pecky cypress and wanted to see this unique type of wood featured as a highlight throughout the home.
Solution:
In the main living area and kitchen, the coffered ceiling presents pecky cypress stained gray to accent the tiled wall of the kitchen. In the adjoining hallway, the pecky cypress ceiling is lightly pickled white to make a subtle contrast with the surrounding white paneled walls and trim. The master bedroom has two beautiful large pecky cypress barn doors and several large pecky cypress beams that give it a cozy, rustic yet Southern coastal feel. Off the master bedroom is a sitting/TV room featuring a pecky cypress ceiling in a stunning rectangular, concentric pattern that was expertly installed by Edgar Lara and his skilled team of finish carpenters.
We also provided twelve-foot-high floor-to-ceiling Euro-Wall Systems doors in the living area that lend to the bright and airy feel of this space, as do the Weather Shield windows and doors that were used throughout the home. Finally, the porches’ rich, South Georgia pine ceilings and chatoyant Ipe floors create a warm contrast to the bright walls, columns, and railings of these comfortable outdoor spaces. The result is an overall stunning home that exhibits all the best characteristics of the WaterColor community while standing out with countless unique custom features.
---
Photography by Jack Gardner
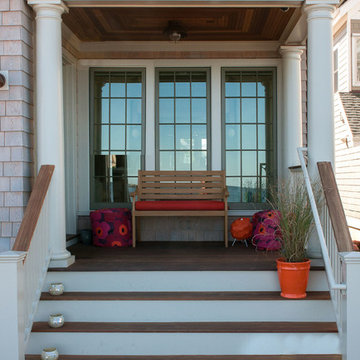
Idee per un portico costiero di medie dimensioni e davanti casa con pedane e un tetto a sbalzo
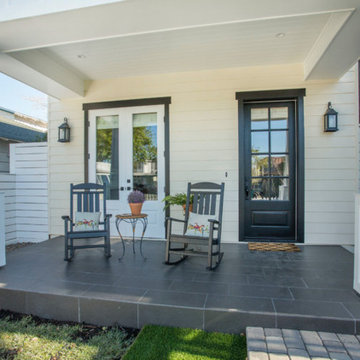
Robert Zeballos
Immagine di un portico costiero di medie dimensioni e davanti casa con pavimentazioni in mattoni e un tetto a sbalzo
Immagine di un portico costiero di medie dimensioni e davanti casa con pavimentazioni in mattoni e un tetto a sbalzo
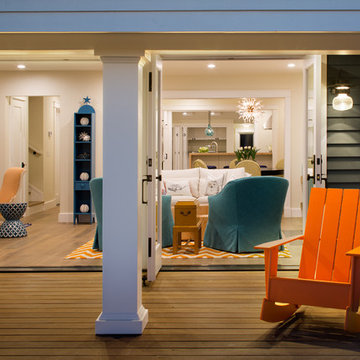
Brady Architectural Photography
Foto di un portico stile marinaro di medie dimensioni e davanti casa con pedane e un tetto a sbalzo
Foto di un portico stile marinaro di medie dimensioni e davanti casa con pedane e un tetto a sbalzo
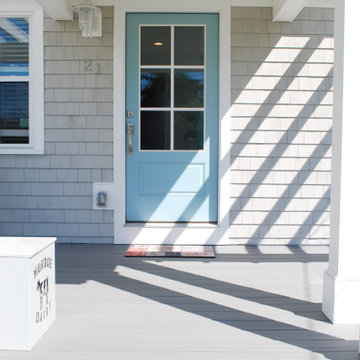
Esempio di un portico stile marinaro di medie dimensioni e davanti casa con una pergola
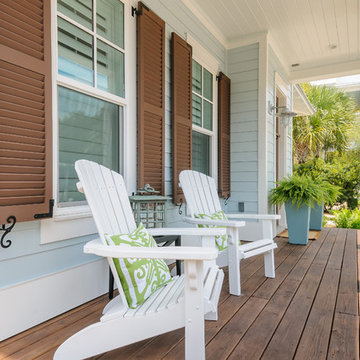
Built by Glenn Layton Homes in Paradise Key South Beach, Jacksonville Beach, Florida.
Esempio di un piccolo portico stile marino davanti casa con pedane e un tetto a sbalzo
Esempio di un piccolo portico stile marino davanti casa con pedane e un tetto a sbalzo
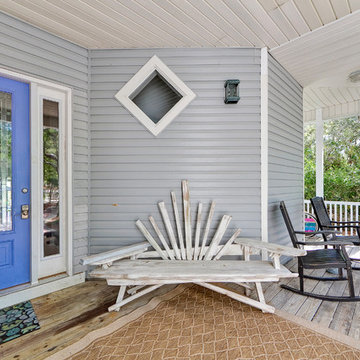
© Jason Parker, Emerald Coast Real Estate Photography
Foto di un portico stile marino davanti casa con pedane e un tetto a sbalzo
Foto di un portico stile marino davanti casa con pedane e un tetto a sbalzo
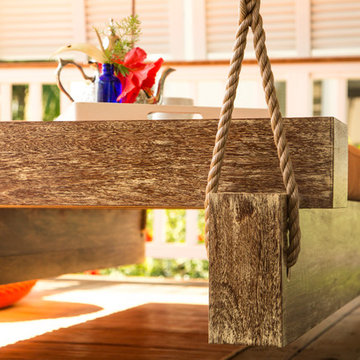
The lanai serves as a second great room. A wicker sofa and matching armchairs overlook the ocean view. Blue and white pillows decorate the outdoor furniture and continue the beach house theme used throughout the home. The coral motif on the rug compliments the throw pillows and the cream colored cushions ground the space, the outdoor dining chairs are built out of recycled boat wood. A shell chandelier hangs above the teak table. On the far side of the lanai an orange swing bed hangs next to some red floor poufs.
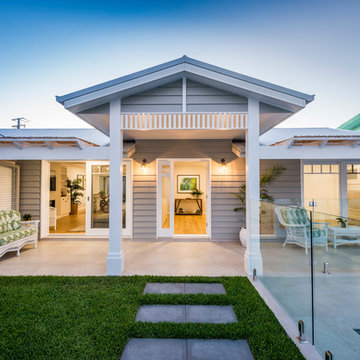
RIX Ryan Photography
Immagine di un portico stile marino di medie dimensioni e davanti casa con una pergola e piastrelle
Immagine di un portico stile marino di medie dimensioni e davanti casa con una pergola e piastrelle
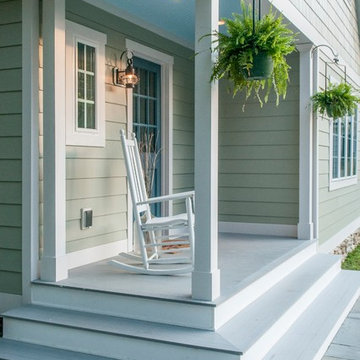
Esempio di un piccolo portico stile marinaro davanti casa con pavimentazioni in pietra naturale e un tetto a sbalzo
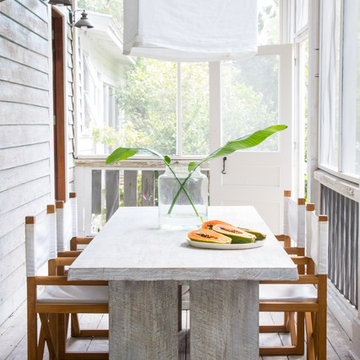
Patio from Amelia Island project
Ispirazione per un portico stile marinaro davanti casa con un portico chiuso, pedane e un tetto a sbalzo
Ispirazione per un portico stile marinaro davanti casa con un portico chiuso, pedane e un tetto a sbalzo
Foto di portici stile marinaro davanti casa
7
