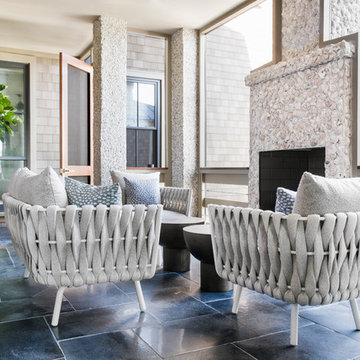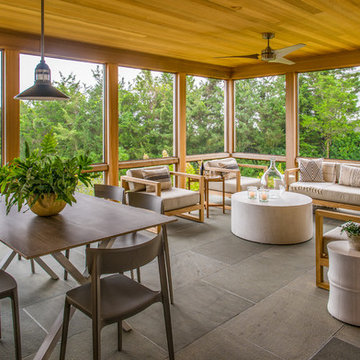Foto di portici stile marinaro con un portico chiuso
Filtra anche per:
Budget
Ordina per:Popolari oggi
221 - 240 di 653 foto
1 di 3
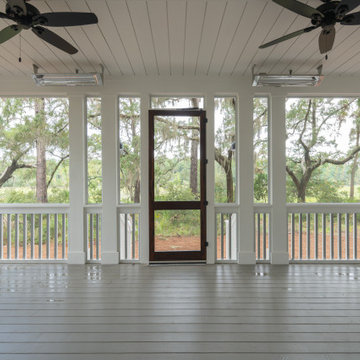
Foto di un portico stile marinaro dietro casa con un portico chiuso, pedane e un tetto a sbalzo
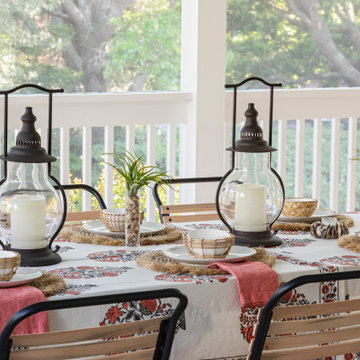
Foto di un grande portico stile marino dietro casa con un portico chiuso, un tetto a sbalzo e parapetto in legno
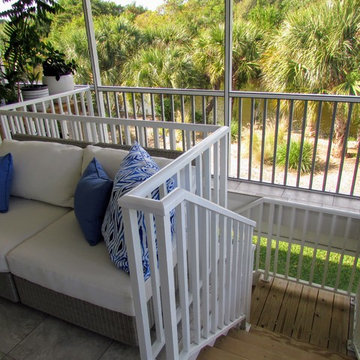
Ispirazione per un portico stile marinaro di medie dimensioni e dietro casa con un portico chiuso, piastrelle e un tetto a sbalzo
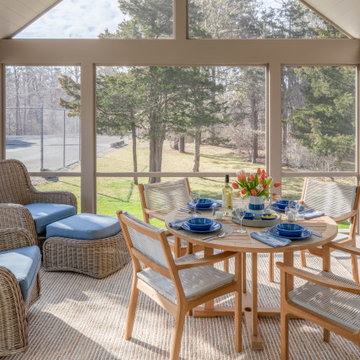
Kyle J Caldwell Photography
Immagine di un portico costiero con un portico chiuso e un tetto a sbalzo
Immagine di un portico costiero con un portico chiuso e un tetto a sbalzo
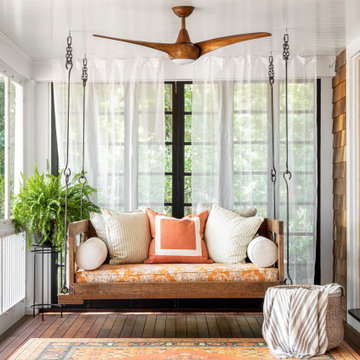
Esempio di un portico costiero con un portico chiuso e un tetto a sbalzo
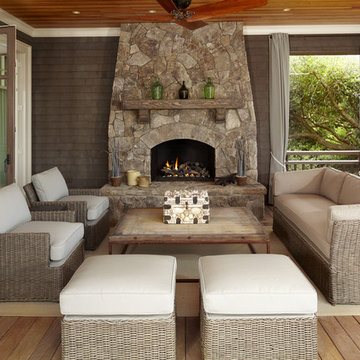
Dana Hoff
Idee per un portico costiero con un portico chiuso
Idee per un portico costiero con un portico chiuso
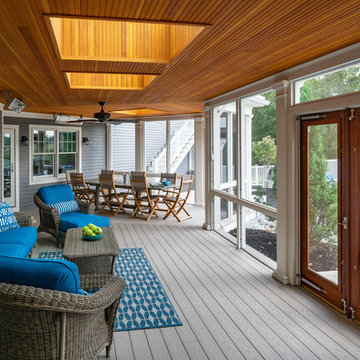
Eric Roth - Photo
INSIDE OUT, OUTSIDE IN – IPSWICH, MA
Downsizing from their sprawling country estate in Hamilton, MA, this retiring couple knew they found utopia when they purchased this already picturesque marsh-view home complete with ocean breezes, privacy and endless views. It was only a matter of putting their personal stamp on it with an emphasis on outdoor living to suit their evolving lifestyle with grandchildren. That vision included a natural screened porch that would invite the landscape inside and provide a vibrant space for maximized outdoor entertaining complete with electric ceiling heaters, adjacent wet bar & beverage station that all integrated seamlessly with the custom-built inground pool. Aside from providing the perfect getaway & entertainment mecca for their large family, this couple planned their forever home thoughtfully by adding square footage to accommodate single-level living. Sunrises are now magical from their first-floor master suite, luxury bath with soaker tub and laundry room, all with a view! Growing older will be more enjoyable with sleeping quarters, laundry and bath just steps from one another. With walls removed, utilities updated, a gas fireplace installed, and plentiful built-ins added, the sun-filled kitchen/dining/living combination eases entertaining and makes for a happy hang-out. This Ipswich home is drenched in conscious details, intentional planning and surrounded by a bucolic landscape, the perfect setting for peaceful enjoyment and harmonious living
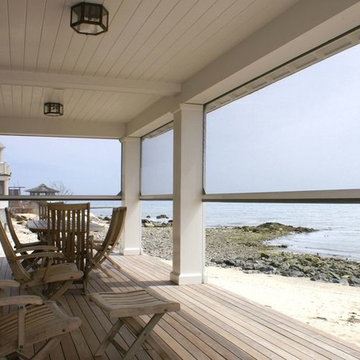
Foto di un portico stile marinaro dietro casa e di medie dimensioni con un tetto a sbalzo, un portico chiuso e pedane
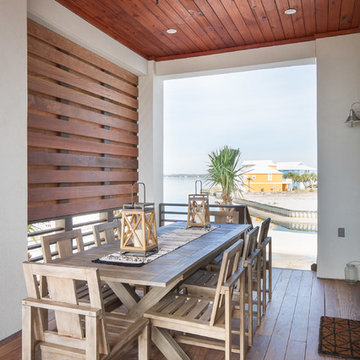
Architect: Daniel Martin
Design: Carolyn Reichert
Build: Bontrager Builders Group
Photography: David Cannon Photography
Ispirazione per un grande portico costiero nel cortile laterale con un portico chiuso, pedane e un tetto a sbalzo
Ispirazione per un grande portico costiero nel cortile laterale con un portico chiuso, pedane e un tetto a sbalzo
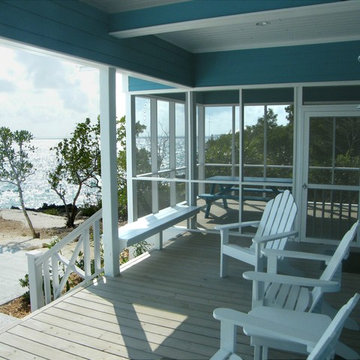
Horizontal siding and bountiful windows distinguish this small-but-special cottage-style home. The main floor revolves around a centrally located great room, which fronts an expansive outdoor deck. To the left are the master suite and an additional bedroom, while the right side of the house contains a screen porch, dining and kitchen and additional bedroom. Upstairs are two large bunk rooms and a loft living area.
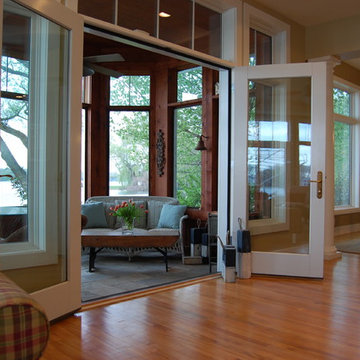
Looking out ..windows everywhere to take advantage of all the water views on 3 sides. Sunroom Porch with cottage antiques.
Esempio di un portico stile marino di medie dimensioni e dietro casa con un portico chiuso, pavimentazioni in pietra naturale e un tetto a sbalzo
Esempio di un portico stile marino di medie dimensioni e dietro casa con un portico chiuso, pavimentazioni in pietra naturale e un tetto a sbalzo
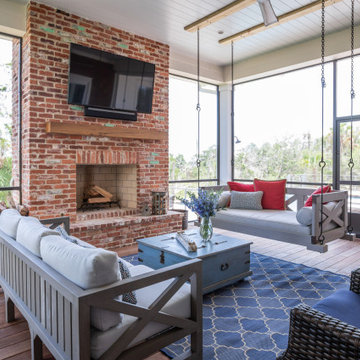
Foto di un portico stile marino con un portico chiuso, pedane e un tetto a sbalzo
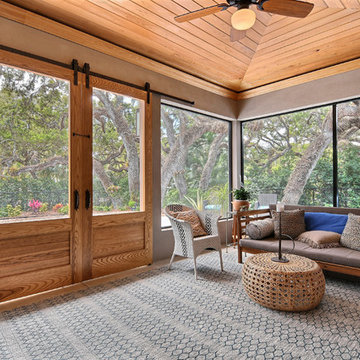
Ispirazione per un portico costiero dietro casa con un portico chiuso, lastre di cemento e un tetto a sbalzo
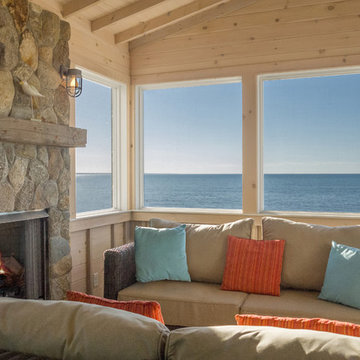
Screen porch with gas fireplace, fieldstone hearth with antique barn wood fir mantle. Pickled pine boarding creates bright space. Exterior storm roller shutter provide protection from storm damage.
Architect: Peter McDonald
Jon Moore Architectural Photography
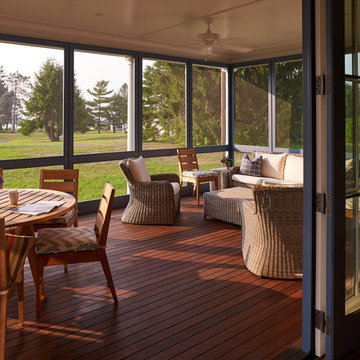
Darren Setlow
Esempio di un portico stile marinaro davanti casa con un portico chiuso, pavimentazioni in pietra naturale e un tetto a sbalzo
Esempio di un portico stile marinaro davanti casa con un portico chiuso, pavimentazioni in pietra naturale e un tetto a sbalzo
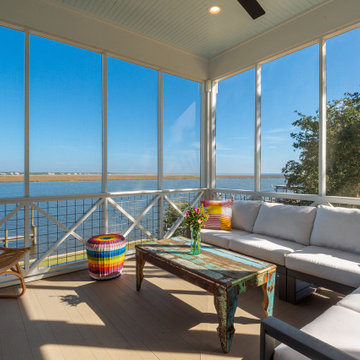
Esempio di un grande portico stile marino nel cortile laterale con un portico chiuso, pedane, un tetto a sbalzo e parapetto in materiali misti
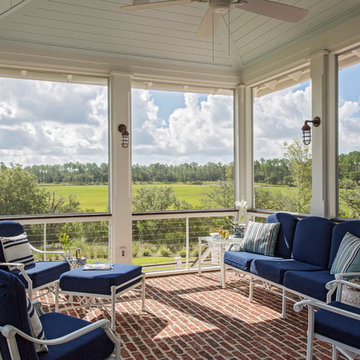
Julia Lynn
Ispirazione per un grande portico stile marino dietro casa con un portico chiuso, pavimentazioni in mattoni e un tetto a sbalzo
Ispirazione per un grande portico stile marino dietro casa con un portico chiuso, pavimentazioni in mattoni e un tetto a sbalzo
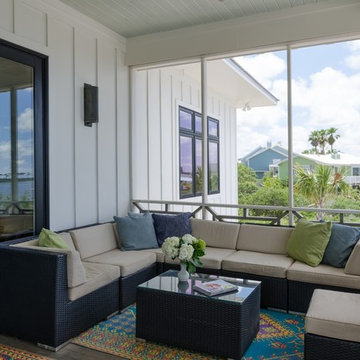
Ispirazione per un portico stile marino di medie dimensioni e dietro casa con un portico chiuso, pedane e un tetto a sbalzo
Foto di portici stile marinaro con un portico chiuso
12
