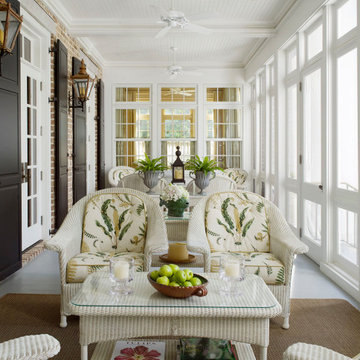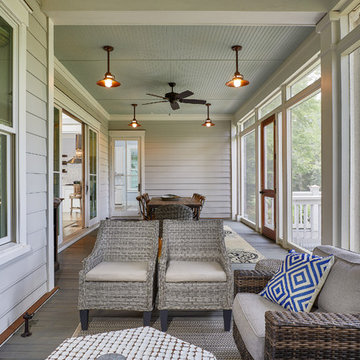Foto di portici stile marinaro con un portico chiuso
Filtra anche per:
Budget
Ordina per:Popolari oggi
201 - 220 di 655 foto
1 di 3
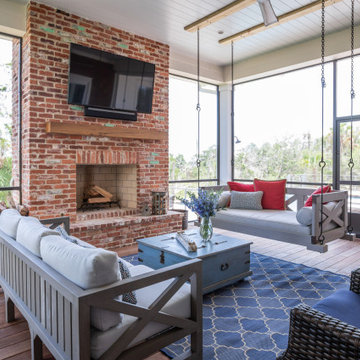
Foto di un portico stile marino con un portico chiuso, pedane e un tetto a sbalzo
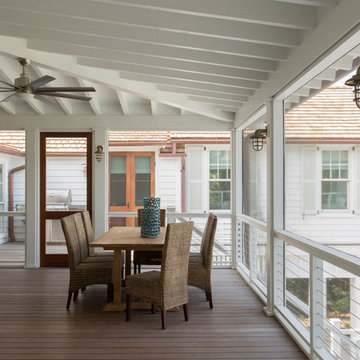
Julia Lynn
Ispirazione per un portico stile marino dietro casa con un portico chiuso e un tetto a sbalzo
Ispirazione per un portico stile marino dietro casa con un portico chiuso e un tetto a sbalzo
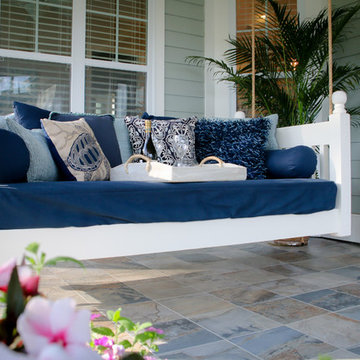
A quiet retreat off the kitchen is just the spot to enjoy a good cup of coffee or to share a glass of wine. Taking a nap or curling up with a good book becomes a great part of the day in the privacy of a screened-in porch. Strong hemp ropes a adjusted to the perfect height and large, nautical knots reinstate the beach theme running through this home.
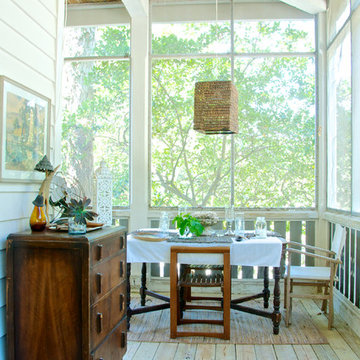
Wally Sears, Julia Starr Sanford, Mark David Major
Ispirazione per un portico costiero con un tetto a sbalzo e un portico chiuso
Ispirazione per un portico costiero con un tetto a sbalzo e un portico chiuso
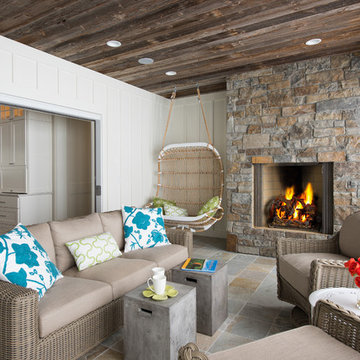
Scott Amundson
Foto di un portico costiero con un portico chiuso, un tetto a sbalzo e pavimentazioni in pietra naturale
Foto di un portico costiero con un portico chiuso, un tetto a sbalzo e pavimentazioni in pietra naturale
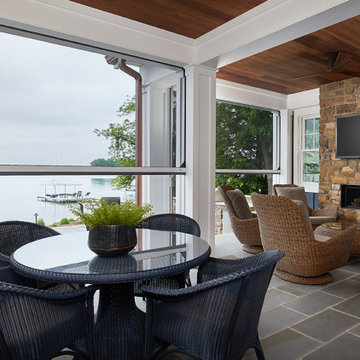
This cozy lake cottage skillfully incorporates a number of features that would normally be restricted to a larger home design. A glance of the exterior reveals a simple story and a half gable running the length of the home, enveloping the majority of the interior spaces. To the rear, a pair of gables with copper roofing flanks a covered dining area that connects to a screened porch. Inside, a linear foyer reveals a generous staircase with cascading landing. Further back, a centrally placed kitchen is connected to all of the other main level entertaining spaces through expansive cased openings. A private study serves as the perfect buffer between the homes master suite and living room. Despite its small footprint, the master suite manages to incorporate several closets, built-ins, and adjacent master bath complete with a soaker tub flanked by separate enclosures for shower and water closet. Upstairs, a generous double vanity bathroom is shared by a bunkroom, exercise space, and private bedroom. The bunkroom is configured to provide sleeping accommodations for up to 4 people. The rear facing exercise has great views of the rear yard through a set of windows that overlook the copper roof of the screened porch below.
Builder: DeVries & Onderlinde Builders
Interior Designer: Vision Interiors by Visbeen
Photographer: Ashley Avila Photography
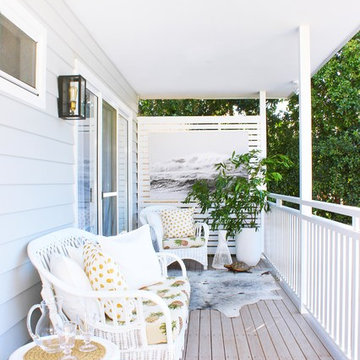
Kathryn Bloomer Interiors
Immagine di un piccolo portico stile marino dietro casa con un portico chiuso, pedane e un tetto a sbalzo
Immagine di un piccolo portico stile marino dietro casa con un portico chiuso, pedane e un tetto a sbalzo
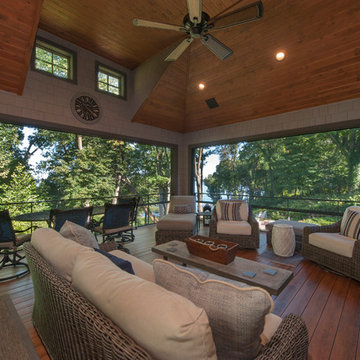
Panoramic door systems span the entire lengths of the East and South walls, allowing easy adjustments from a wall of insulated glass panels to a completely open-air room. To protect against the insect environment, we installed a full width screen system that retracts (with a remote control) into the soffits, becoming completely invisible.
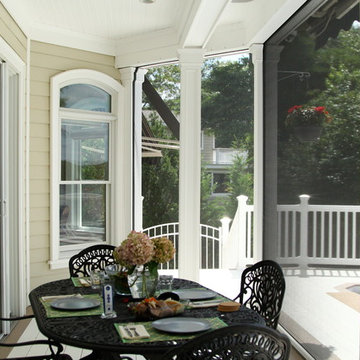
Immagine di un grande portico costiero dietro casa con un portico chiuso, pedane e un tetto a sbalzo
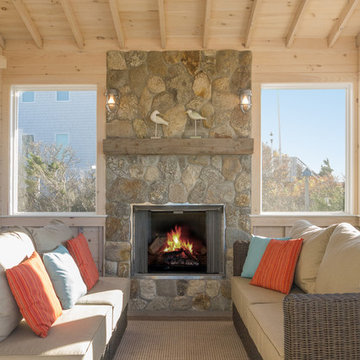
Screen porch with gas fireplace, fieldstone hearth with antique barn wood fir mantle. Pickled pine boarding creates bright space. Exterior storm roller shutter provide protection from storm damage.
Architect: Peter MCDonald
Jon Moore Architectural Photography
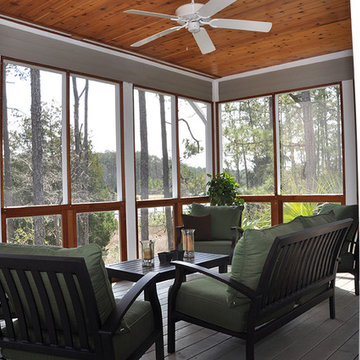
This Coastal Acorn Home is a beautiful example of Acorn Deck House Company’s custom design flexibility to meet the needs of every site. This home is elevated on posts to meet the local zoning requirements and features “breakaway” panels in case of rising tides, hurricane winds and storm surges. The Coastal has three bedrooms, four bathrooms and is designed with a future elevator in mind.
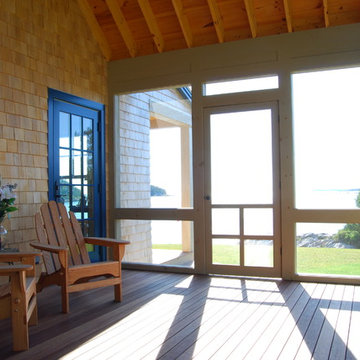
View from inside screen porch, looking out towards the ocean.
Photo © John Whipple
Immagine di un portico stile marino nel cortile laterale e di medie dimensioni con pedane, un tetto a sbalzo e un portico chiuso
Immagine di un portico stile marino nel cortile laterale e di medie dimensioni con pedane, un tetto a sbalzo e un portico chiuso
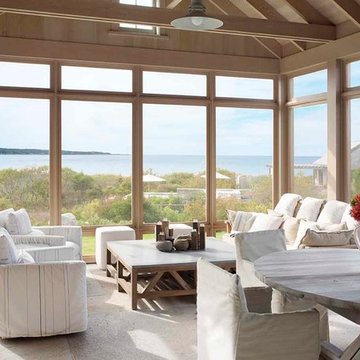
Eric Roth Photography
Immagine di un portico costiero con un portico chiuso
Immagine di un portico costiero con un portico chiuso
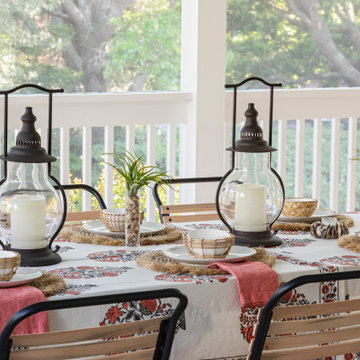
Foto di un grande portico stile marino dietro casa con un portico chiuso, un tetto a sbalzo e parapetto in legno
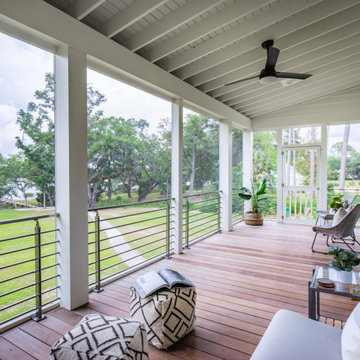
Backyard screened-in porch
Immagine di un portico costiero dietro casa con un portico chiuso e pedane
Immagine di un portico costiero dietro casa con un portico chiuso e pedane
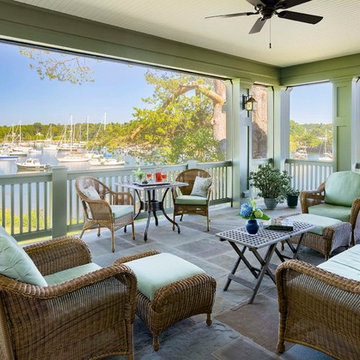
Eric Roth
Esempio di un portico costiero di medie dimensioni e dietro casa con un portico chiuso e un tetto a sbalzo
Esempio di un portico costiero di medie dimensioni e dietro casa con un portico chiuso e un tetto a sbalzo
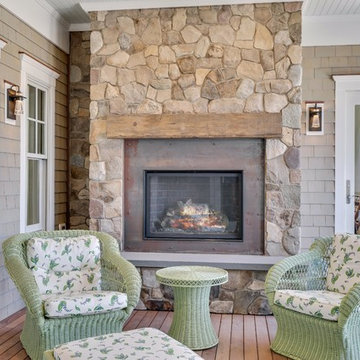
Motion City Media
Ispirazione per un grande portico stile marinaro davanti casa con un portico chiuso, pedane e un tetto a sbalzo
Ispirazione per un grande portico stile marinaro davanti casa con un portico chiuso, pedane e un tetto a sbalzo
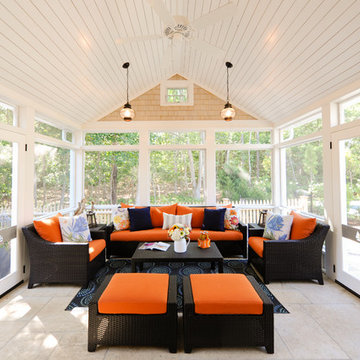
Foto di un portico stile marino dietro casa con un portico chiuso, pavimentazioni in pietra naturale e un tetto a sbalzo
Foto di portici stile marinaro con un portico chiuso
11
