Foto di portici stile marinaro con un caminetto
Filtra anche per:
Budget
Ordina per:Popolari oggi
61 - 80 di 87 foto
1 di 3
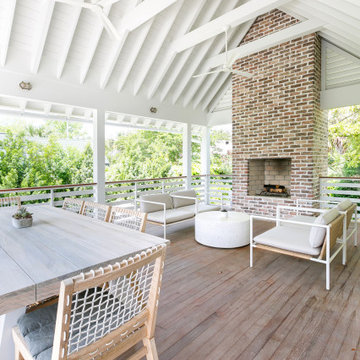
Poolside cabana featuring Ipe decking, a brick fireplace with comfortable seating and a vaulted ceiling.
Foto di un portico stile marino dietro casa con un caminetto, un tetto a sbalzo e parapetto in legno
Foto di un portico stile marino dietro casa con un caminetto, un tetto a sbalzo e parapetto in legno
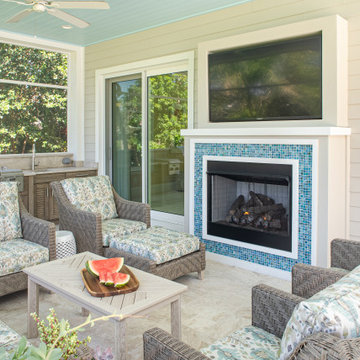
Idee per un portico stile marino di medie dimensioni e dietro casa con un caminetto, pavimentazioni in pietra naturale, un tetto a sbalzo e parapetto in legno
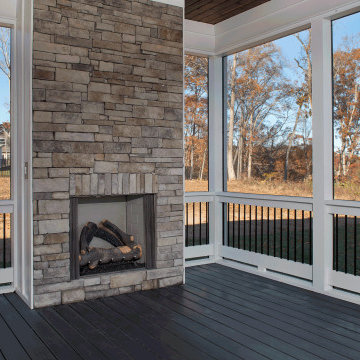
Screened in Porch with Fireplace
Photography: Holt Webb
Foto di un portico stile marinaro dietro casa con un caminetto, pedane, un tetto a sbalzo e parapetto in materiali misti
Foto di un portico stile marinaro dietro casa con un caminetto, pedane, un tetto a sbalzo e parapetto in materiali misti
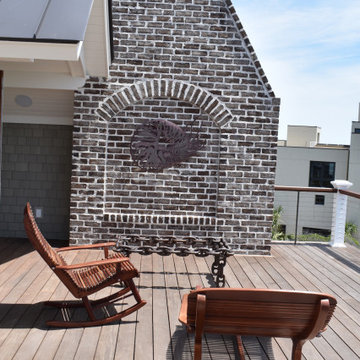
Immagine di un portico stile marino dietro casa con un caminetto, pedane, un tetto a sbalzo e parapetto in cavi
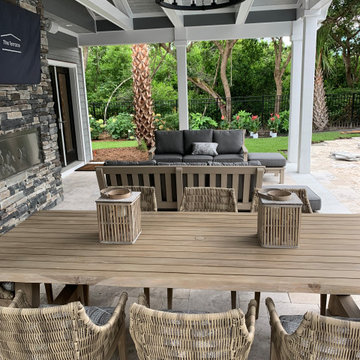
pool house porch
Idee per un grande portico stile marinaro dietro casa con un caminetto, pavimentazioni in pietra naturale e un tetto a sbalzo
Idee per un grande portico stile marinaro dietro casa con un caminetto, pavimentazioni in pietra naturale e un tetto a sbalzo
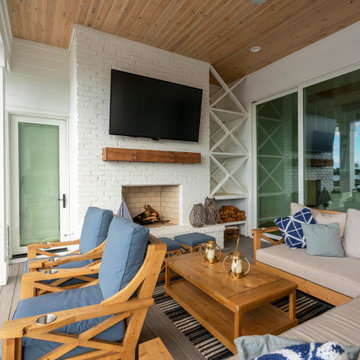
Large Back porch with rustic furniture, white brick fireplace, and wood accents.
Foto di un grande portico stile marino dietro casa con un caminetto, pedane e parapetto in metallo
Foto di un grande portico stile marino dietro casa con un caminetto, pedane e parapetto in metallo
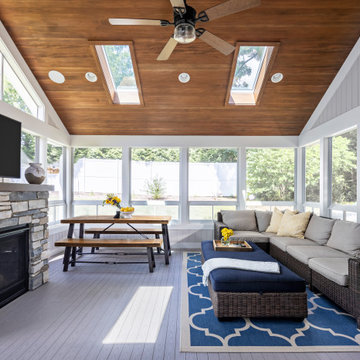
The screen porch addition includes a doorway directly off of the extended seating room, a fireplace and plenty of space for sitting together and also a dining area. The addition seamlessly blends with the exterior design of the home and the exterior doorway allows for easy access to the outdoor patio area. EZ Screens were used throughout the space, which are durable and will last against the elements, kids, and pets!
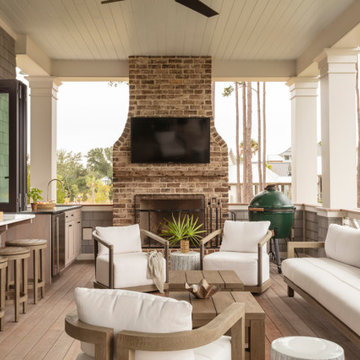
Immagine di un portico costiero dietro casa con un caminetto, un tetto a sbalzo e parapetto in legno
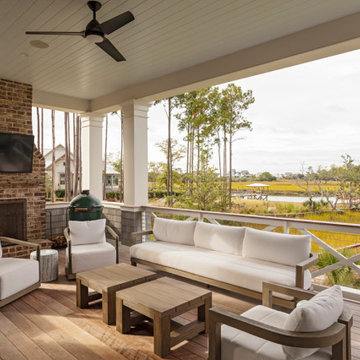
Ispirazione per un portico stile marino dietro casa con un caminetto, un tetto a sbalzo e parapetto in legno
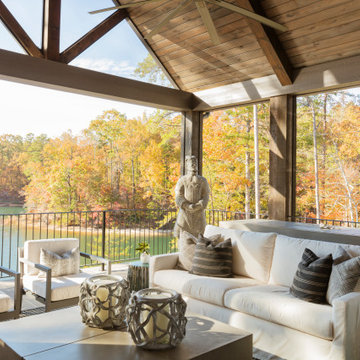
Foto di un portico stile marino di medie dimensioni e dietro casa con un caminetto, pavimentazioni in pietra naturale e un tetto a sbalzo
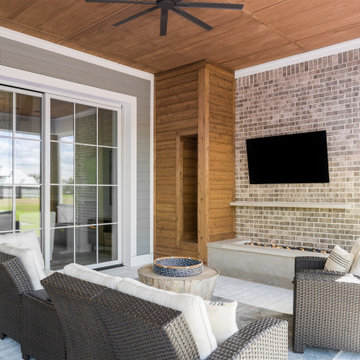
A neutral color palette punctuated by warm wood tones and large windows create a comfortable, natural environment that combines casual southern living with European coastal elegance. The 10-foot tall pocket doors leading to a covered porch were designed in collaboration with the architect for seamless indoor-outdoor living. Decorative house accents including stunning wallpapers, vintage tumbled bricks, and colorful walls create visual interest throughout the space. Beautiful fireplaces, luxury furnishings, statement lighting, comfortable furniture, and a fabulous basement entertainment area make this home a welcome place for relaxed, fun gatherings.
---
Project completed by Wendy Langston's Everything Home interior design firm, which serves Carmel, Zionsville, Fishers, Westfield, Noblesville, and Indianapolis.
For more about Everything Home, click here: https://everythinghomedesigns.com/
To learn more about this project, click here:
https://everythinghomedesigns.com/portfolio/aberdeen-living-bargersville-indiana/
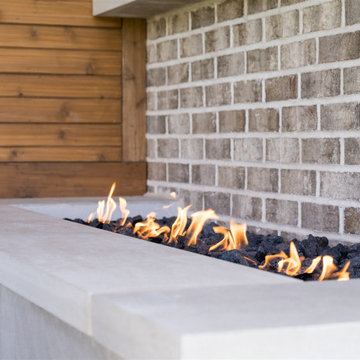
A neutral color palette punctuated by warm wood tones and large windows create a comfortable, natural environment that combines casual southern living with European coastal elegance. The 10-foot tall pocket doors leading to a covered porch were designed in collaboration with the architect for seamless indoor-outdoor living. Decorative house accents including stunning wallpapers, vintage tumbled bricks, and colorful walls create visual interest throughout the space. Beautiful fireplaces, luxury furnishings, statement lighting, comfortable furniture, and a fabulous basement entertainment area make this home a welcome place for relaxed, fun gatherings.
---
Project completed by Wendy Langston's Everything Home interior design firm, which serves Carmel, Zionsville, Fishers, Westfield, Noblesville, and Indianapolis.
For more about Everything Home, click here: https://everythinghomedesigns.com/
To learn more about this project, click here:
https://everythinghomedesigns.com/portfolio/aberdeen-living-bargersville-indiana/
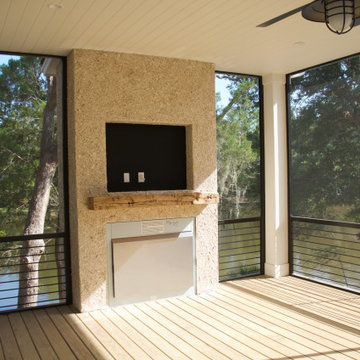
Esempio di un portico costiero dietro casa con un caminetto, pedane e un tetto a sbalzo
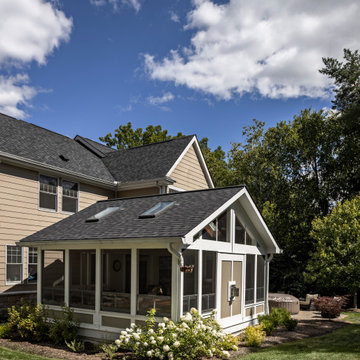
The screen porch addition includes a doorway directly off of the extended seating room, a fireplace and plenty of space for sitting together and also a dining area. The addition seamlessly blends with the exterior design of the home and the exterior doorway allows for easy access to the outdoor patio area. EZ Screens were used throughout the space, which are durable and will last against the elements, kids, and pets!
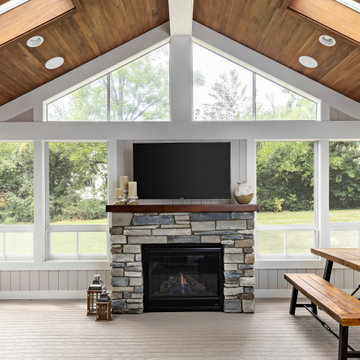
The screen porch addition includes a doorway directly off of the extended seating room, a fireplace and plenty of space for sitting together and also a dining area. The addition seamlessly blends with the exterior design of the home and the exterior doorway allows for easy access to the outdoor patio area. EZ Screens were used throughout the space, which are durable and will last against the elements, kids, and pets!
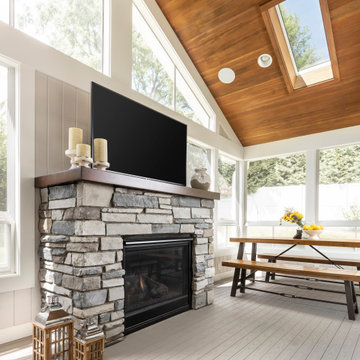
The screen porch addition includes a doorway directly off of the extended seating room, a fireplace and plenty of space for sitting together and also a dining area. The addition seamlessly blends with the exterior design of the home and the exterior doorway allows for easy access to the outdoor patio area. EZ Screens were used throughout the space, which are durable and will last against the elements, kids, and pets!
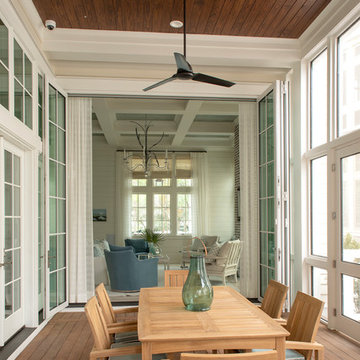
Esempio di un grande portico stile marinaro dietro casa con un caminetto, pedane e un tetto a sbalzo
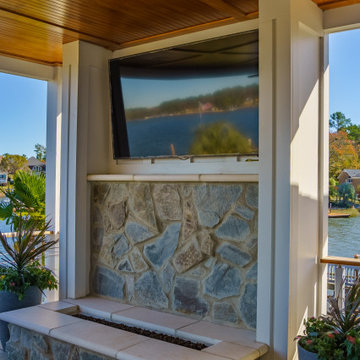
Details of the outdoor stone feature coupled with an gas fireplace insert beneath the tv.
Foto di un portico stile marinaro di medie dimensioni e dietro casa con un caminetto, pedane, un tetto a sbalzo e parapetto in legno
Foto di un portico stile marinaro di medie dimensioni e dietro casa con un caminetto, pedane, un tetto a sbalzo e parapetto in legno
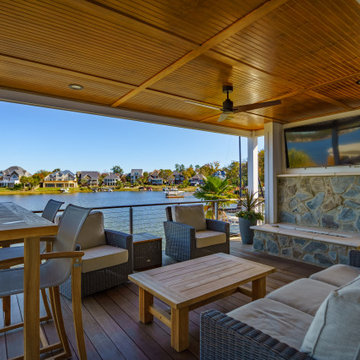
Details of the outdoor stone feature coupled with a gas fireplace insert beneath the tv. Bar height seating flanks the cozy living area nook.
Foto di un portico costiero di medie dimensioni e dietro casa con un caminetto, pedane, un tetto a sbalzo e parapetto in legno
Foto di un portico costiero di medie dimensioni e dietro casa con un caminetto, pedane, un tetto a sbalzo e parapetto in legno
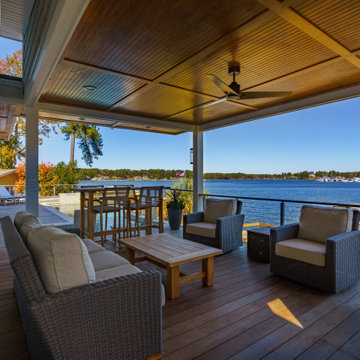
Details of the outdoor stone feature coupled with a gas fireplace insert beneath the tv. Bar height seating flanks the cozy living area nook.
Immagine di un portico costiero di medie dimensioni e dietro casa con un caminetto, pedane, un tetto a sbalzo e parapetto in legno
Immagine di un portico costiero di medie dimensioni e dietro casa con un caminetto, pedane, un tetto a sbalzo e parapetto in legno
Foto di portici stile marinaro con un caminetto
4