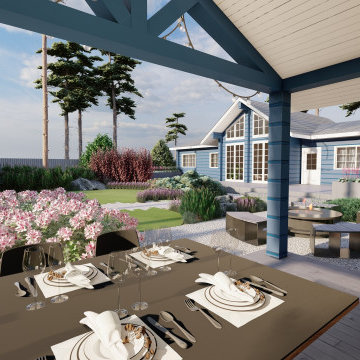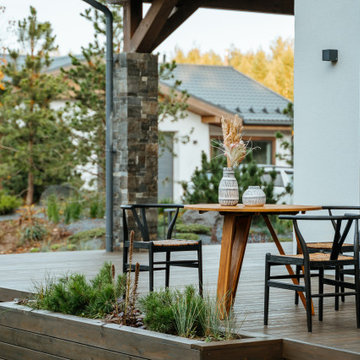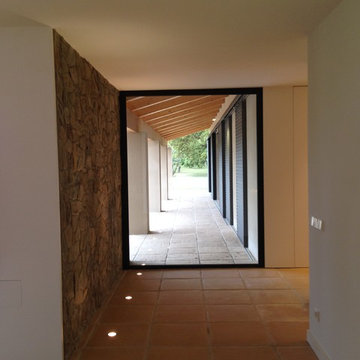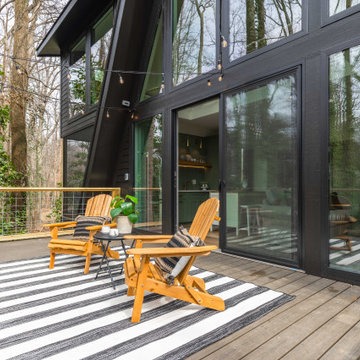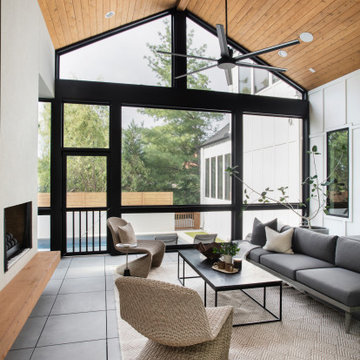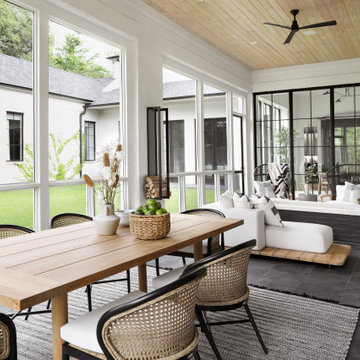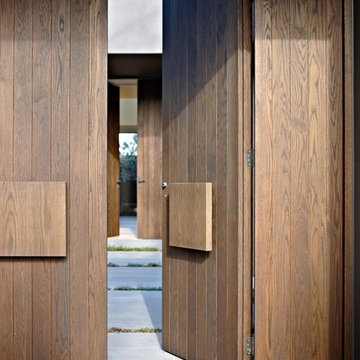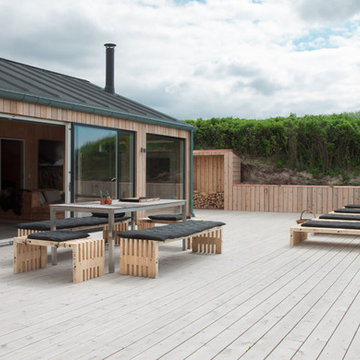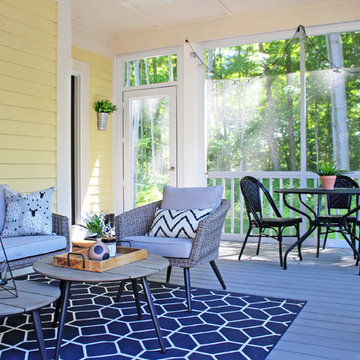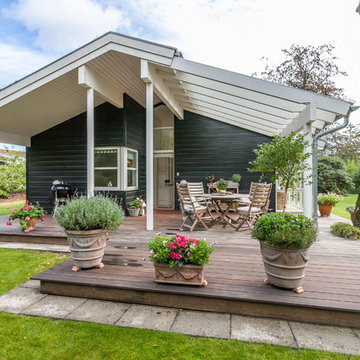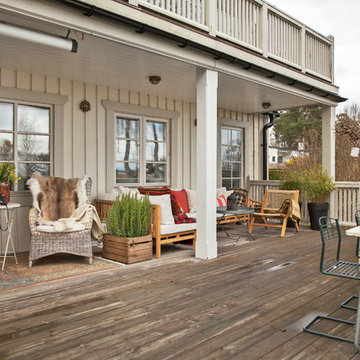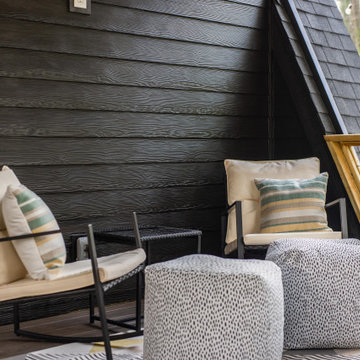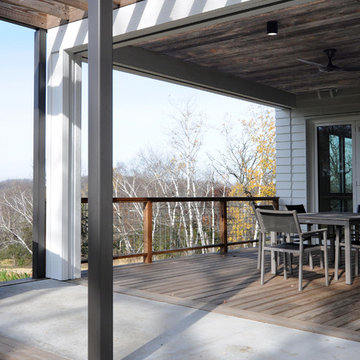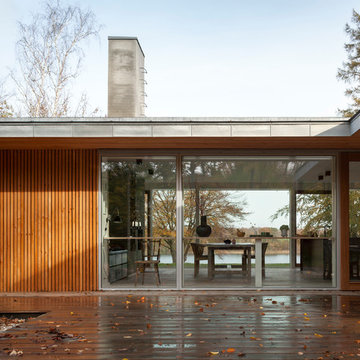Foto di portici scandinavi
Filtra anche per:
Budget
Ordina per:Popolari oggi
21 - 40 di 676 foto
1 di 2
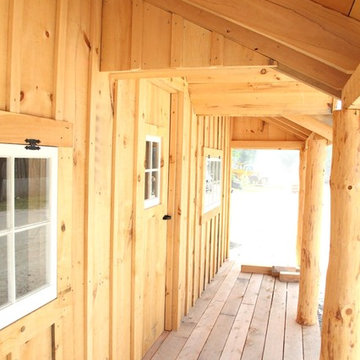
Jamaica Cottage Shops sheds and tiny houses are well known for their rugged quality & craftmanship. Post and beam construction combined with 20+ years of experience has made this company a sought out source of buildings to fit your landscape needs.
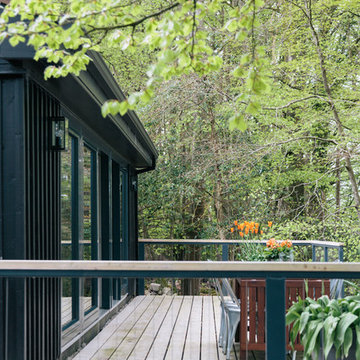
Photographs by Doreen Kilfeather appeared in Image Interiors Magazine, July/August 2016
These photographs convey a sense of the beautiful lakeside location of the property, as well as the comprehensive refurbishment to update the midcentury cottage. The cottage, which won the RTÉ television programme Home of the Year is a tranquil home for interior designer Egon Walesch and his partner in county Westmeath, Ireland.
The deck is made of cedar planks. A vertical wire system by Technicable provides a safe but unobtrusive surround.
Trova il professionista locale adatto per il tuo progetto

I built this on my property for my aging father who has some health issues. Handicap accessibility was a factor in design. His dream has always been to try retire to a cabin in the woods. This is what he got.
It is a 1 bedroom, 1 bath with a great room. It is 600 sqft of AC space. The footprint is 40' x 26' overall.
The site was the former home of our pig pen. I only had to take 1 tree to make this work and I planted 3 in its place. The axis is set from root ball to root ball. The rear center is aligned with mean sunset and is visible across a wetland.
The goal was to make the home feel like it was floating in the palms. The geometry had to simple and I didn't want it feeling heavy on the land so I cantilevered the structure beyond exposed foundation walls. My barn is nearby and it features old 1950's "S" corrugated metal panel walls. I used the same panel profile for my siding. I ran it vertical to math the barn, but also to balance the length of the structure and stretch the high point into the canopy, visually. The wood is all Southern Yellow Pine. This material came from clearing at the Babcock Ranch Development site. I ran it through the structure, end to end and horizontally, to create a seamless feel and to stretch the space. It worked. It feels MUCH bigger than it is.
I milled the material to specific sizes in specific areas to create precise alignments. Floor starters align with base. Wall tops adjoin ceiling starters to create the illusion of a seamless board. All light fixtures, HVAC supports, cabinets, switches, outlets, are set specifically to wood joints. The front and rear porch wood has three different milling profiles so the hypotenuse on the ceilings, align with the walls, and yield an aligned deck board below. Yes, I over did it. It is spectacular in its detailing. That's the benefit of small spaces.
Concrete counters and IKEA cabinets round out the conversation.
For those who could not live in a tiny house, I offer the Tiny-ish House.
Photos by Ryan Gamma
Staging by iStage Homes
Design assistance by Jimmy Thornton
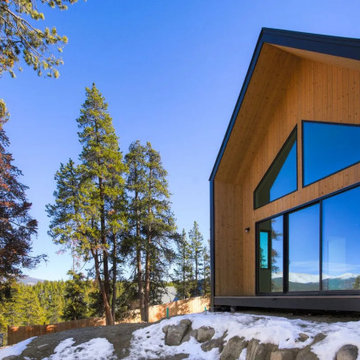
Rocky Mountain Finishes provided the pre-finished LP SmartSide Board and Batten Siding, as well as the prefinished White Fir Siding and Soffit.
Foto di un portico scandinavo di medie dimensioni e davanti casa con pedane e un tetto a sbalzo
Foto di un portico scandinavo di medie dimensioni e davanti casa con pedane e un tetto a sbalzo
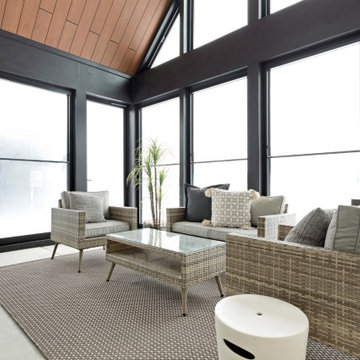
Primrose Model - Garden Villa Collection
Pricing, floorplans, virtual tours, community information and more at https://www.robertthomashomes.com/
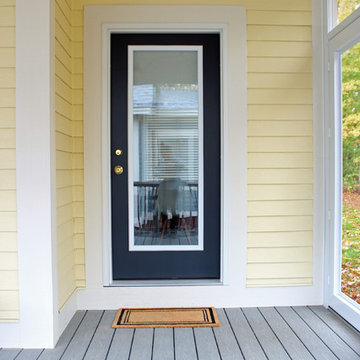
Michelle Shen, AM Dolce Vita, Scandinavian style cottage, nordic style cottage, summer home, hygge home, danish design, Cherner bar stools, Florence Knoll sofa, Karndean flooring Van Gogh | VGW81T Country Oak, ladder loft idea, mcm, modern rustic, mid century modern, hygge home, hygge
Foto di portici scandinavi
2
