Foto di portici rustici
Filtra anche per:
Budget
Ordina per:Popolari oggi
41 - 60 di 63 foto
1 di 3
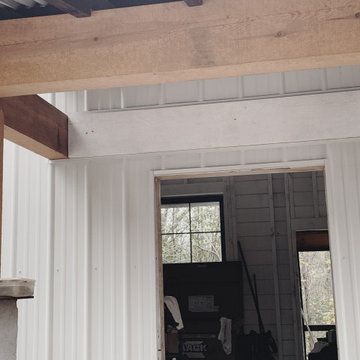
A pic from underneath the front entry way porch during construction. Nice closer view of the really nice metal siding on this project. I like the rib pattern. Board and Batten wood is one of my favorites but the maintenance is a lot. This looks the same from a litle distance.
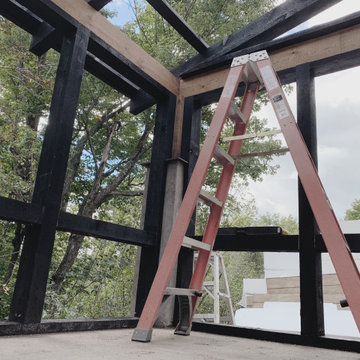
Thought I would try an artistic shot from down low. Kind of wanted to capture the porch columns from a different angle.
Immagine di un piccolo portico rustico dietro casa con lastre di cemento, un tetto a sbalzo e parapetto in metallo
Immagine di un piccolo portico rustico dietro casa con lastre di cemento, un tetto a sbalzo e parapetto in metallo
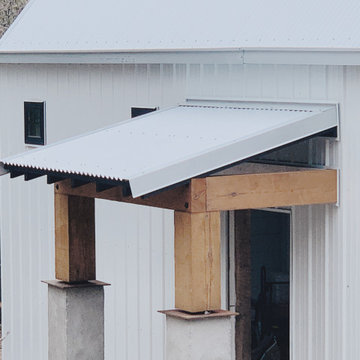
Ooooooooh. I like this one. This one will be featured on the site and probably social. The front porch really looks good here with all of the finished trims and flashings.
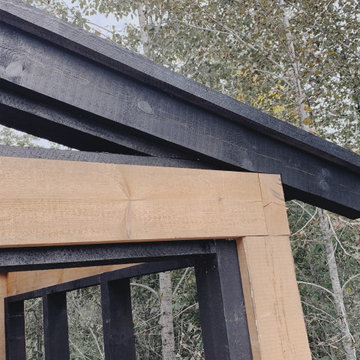
Just a different angle of the rear screen porch. I wanted to highlight the angled framing above the beam and below the rafter. Some nice carpentry there. And I like how it steps in and creates another shadow line.
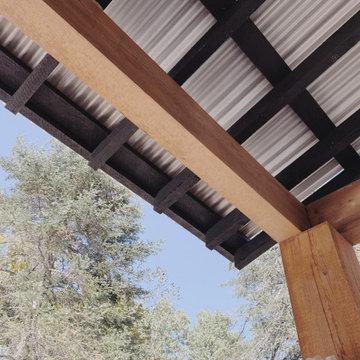
One more angle of the so called soffit area of the screen porch. Sorry I was just diggin it and wanted to get every angle for posterity
Idee per un piccolo portico rustico dietro casa con lastre di cemento, un tetto a sbalzo e parapetto in metallo
Idee per un piccolo portico rustico dietro casa con lastre di cemento, un tetto a sbalzo e parapetto in metallo
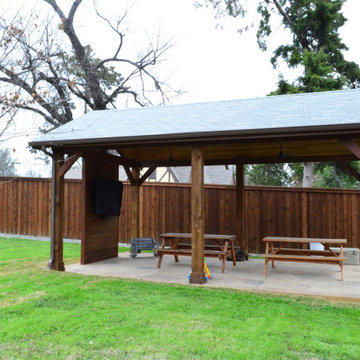
Imagine a tranquil, spa-like getaway in your very own backyard – just steps from the rear of your home. Sound silly? Not with us leading the magical creation.
As for structural details, we used king truss details in the design, and added gutters to facilitate rainfall away from the outdoor living structure.
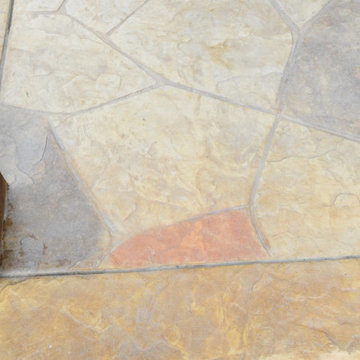
Imagine a tranquil, spa-like getaway in your very own backyard – just steps from the rear of your home. Sound silly? Not with us leading the magical creation.
To frame this foundation, we decided to add a 12 inch border in the color pecan, creating an easy-to-notice striking boundary for added safety and clarity.
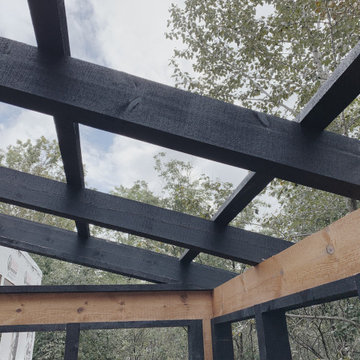
Strapping across the rafters for metal roof attachment. A lot of extra painting on this project with all the white and black but worth it. The finished we chose have become staples in our toolkit. Lookswise and functionality-wise. By the way, this is the back screen porch roof framing.
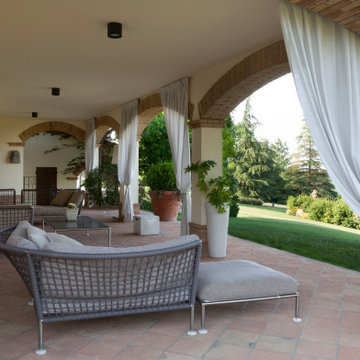
Interior design per un portico di una villa privata in stile rustico, dalle linee pulite, leggere e confortevoli. Lo stile country è arricchito e reso unico dalla giustapposizione di elementi rustici con colori e forme minimal.
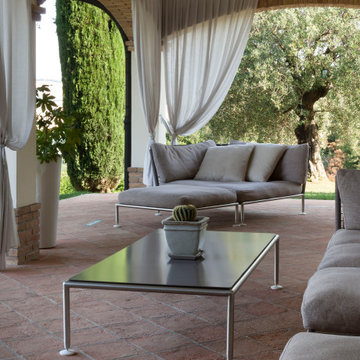
Interior design per un portico di una villa privata in stile rustico, dalle linee pulite, leggere e confortevoli. Lo stile country è arricchito e reso unico dalla giustapposizione di elementi rustici con colori e forme minimal.
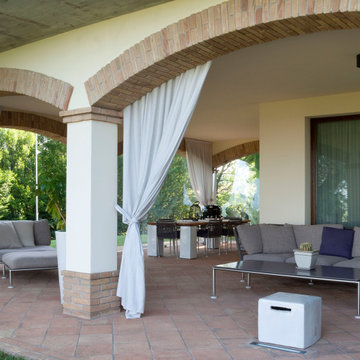
Interior design per un portico di una villa privata in stile rustico, dalle linee pulite, leggere e confortevoli. Lo stile country è arricchito e reso unico dalla giustapposizione di elementi rustici con colori e forme minimal.
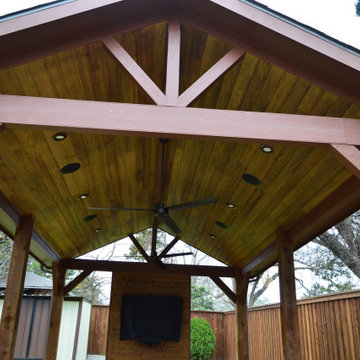
Imagine a tranquil, spa-like getaway in your very own backyard – just steps from the rear of your home. Sound silly? Not with us leading the magical creation.
King truss construction is used for simple roof trusses and short-span bridges. The truss consists of two diagonal members that meet at the apex of the truss, one horizontal beam that serves to tie the bottom end of the diagonals together, and the king post which connects the apex to the horizontal beam below.
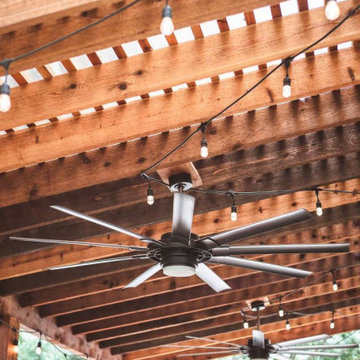
Keller, TX Shade Solution With Modern Appeal!
Archadeck agreed that a modern-chic design was the best fit for their home and landscape. The finished project is built using cedar as the medium for the pergola addition. The clients chose dark walnut stain to increase the warmth of the already warm hues of the cedar. Archadeck attached the pergola addition to the house wall and installed matching gutters. The homeowner also had the area wired for electricity so they could easily add a ceiling fan and party lights overhead. To increase the protection and shade capabilities of the pergola, Archadeck also installed a Polygal polycarbonate cover in bronze.
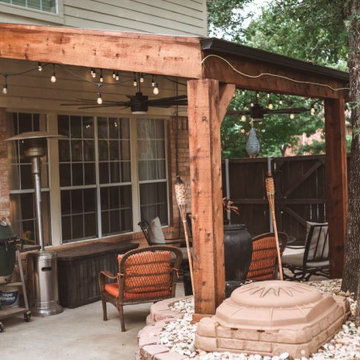
Keller, TX Shade Solution With Modern Appeal!
Archadeck agreed that a modern-chic design was the best fit for their home and landscape. The finished project is built using cedar as the medium for the pergola addition. The clients chose dark walnut stain to increase the warmth of the already warm hues of the cedar. Archadeck attached the pergola addition to the house wall and installed matching gutters. The homeowner also had the area wired for electricity so they could easily add a ceiling fan and party lights overhead. To increase the protection and shade capabilities of the pergola, Archadeck also installed a Polygal polycarbonate cover in bronze.
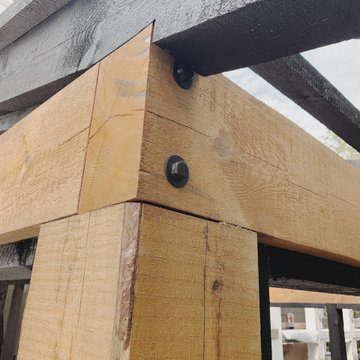
Close up detail of rear screen porch. I know with standard non-rustic non-timberframe work in the past we had always been encouraged to never show the wane on the wood (the bark portion showing on the column). Always cut off the wane, or hide the wane by placing it where it would never be seen. It's been so refreshing embracing the wane, loving the wane, showing it. As we said in the 80's...i think it looks mint.
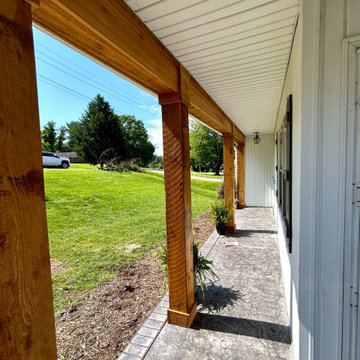
This was a porch in Lynchburg, Virginia that needed renovation. The existing concrete was removed and replaced with stamped concrete by another concrete-specific contractor. The porch columns, pilasters, and all existing trim around the porch rack were removed and replaced with cedar columns and cedar trim by us, Greystone Builders. it was an enjoyable job made better by the pleasant homeowners!
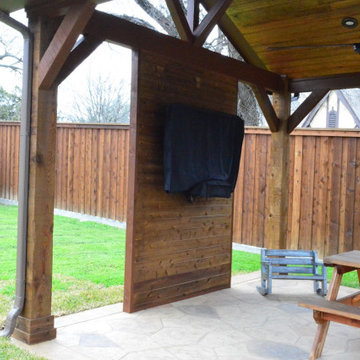
Imagine a tranquil, spa-like getaway in your very own backyard – just steps from the rear of your home. Sound silly? Not with us leading the magical creation.
The back wall accent of the build is where we wired for their new outdoor TV, engineered to withstand the elements of nature, which can be a challenge in Southlake.
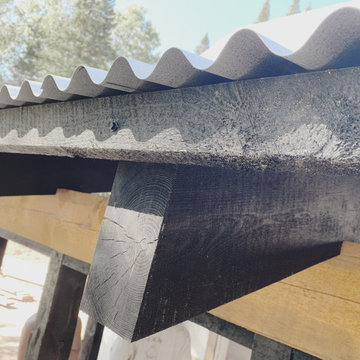
Awwww.. just love another closeup of the timbers. You can really get a feel for the roughness and texture of it even without being there. Another little detail. There are little foam gaskets formed for the corrugated roof that go right here. That helps keep any bugs out like the screens below.
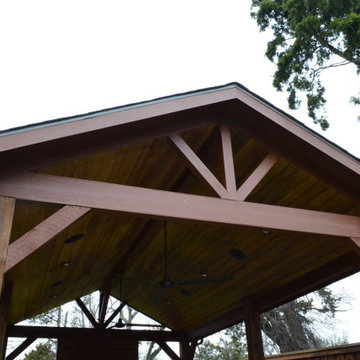
Imagine a tranquil, spa-like getaway in your very own backyard – just steps from the rear of your home. Sound silly? Not with us leading the magical creation.
King truss construction is used for simple roof trusses and short-span bridges. The truss consists of two diagonal members that meet at the apex of the truss, one horizontal beam that serves to tie the bottom end of the diagonals together, and the king post which connects the apex to the horizontal beam below.
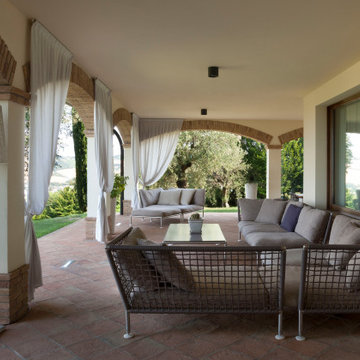
Interior design per un portico di una villa privata in stile rustico, dalle linee pulite, leggere e confortevoli. Lo stile country è arricchito e reso unico dalla giustapposizione di elementi rustici con colori e forme minimal.
Foto di portici rustici
3