Foto di portici rustici con un caminetto
Filtra anche per:
Budget
Ordina per:Popolari oggi
61 - 80 di 98 foto
1 di 3
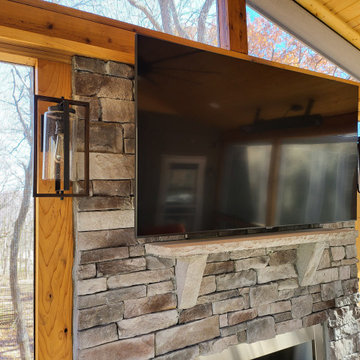
This Lee's Summit screened in porch features composite deck flooring, beautiful cedar framing and tongue and groove ceiling, and so much more! This space is both bright and airy and comfortable and cozy - made possible by the gable roof/cathedral ceiling, open screened-in gable, stone porch fireplace, recessed lighting, sconce lighting, TV mount, and radiant heater installation. This porch will be usable in all seasons in the Lee's Summit area with lots of light and air; and warmth when needed with the fireplace and radiant heating units.
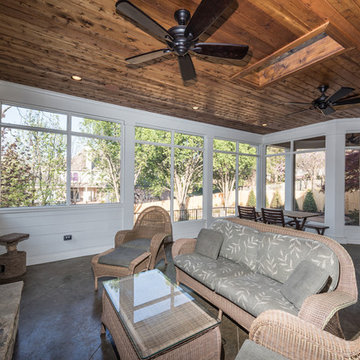
This porch is the perfect place to just sit and relax on a nice cool spring day. Or to sit by the fire with a good book on a cool winter day. Either way, it is the perfect place to sit back and relax and enjoy the outdoors.
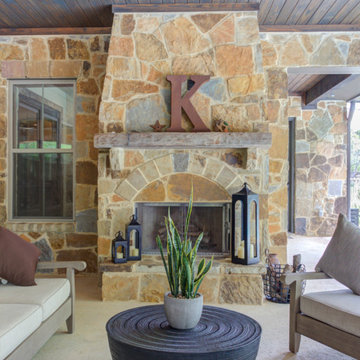
Foto di un portico rustico di medie dimensioni e dietro casa con un caminetto, pedane e un tetto a sbalzo
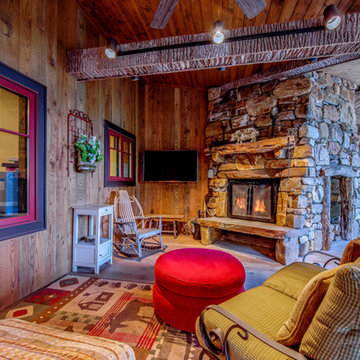
Cozy porch nook complete with massive stone fireplace and wall mounted TV for outdoor viewing.
Idee per un grande portico rustico dietro casa con un caminetto, pedane e un tetto a sbalzo
Idee per un grande portico rustico dietro casa con un caminetto, pedane e un tetto a sbalzo
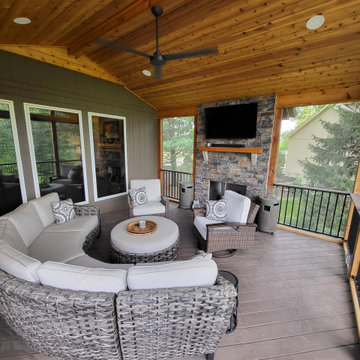
This Parkville MO screen porch features PetScreen screening system, with an open gable for ultimate light and air penetration. The porch also boasts a tongue and groove cathedral ceiling, full electrical installation with recessed lighting and a ceiling fan, a drink rail cap, and a stone porch fireplace for luxury and warmth.
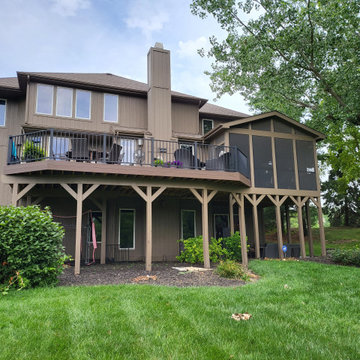
This expansive composite deck and screened-in porch design in Parkville Missouri is a fantastic all-in-on space for relaxing and entertaining. This porch and deck was built on the second story of the home for ease of access for the family and their guests. The entire space features low-maintenance decking and railing. The composite deck is beautifully finished with a matching fascia board and is large enough for multiple living areas. The porch features PetScreen screening system, with an open gable for ultimate light and air penetration. Inside the porch, you will find tongue and groove ceiling, full electrical installation with recessed lighting and a ceiling fan, a drink rail cap, and a stone porch fireplace for luxury and warmth.
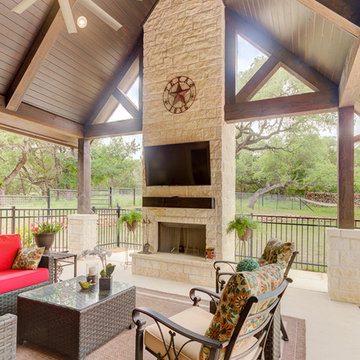
Foto di un portico stile rurale di medie dimensioni e dietro casa con un caminetto, lastre di cemento e un tetto a sbalzo
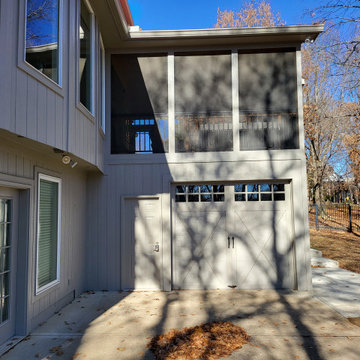
This Lee's Summit screened in porch features composite deck flooring, beautiful cedar framing and tongue and groove ceiling, and so much more! This space is both bright and airy and comfortable and cozy - made possible by the gable roof/cathedral ceiling, open screened-in gable, stone porch fireplace, recessed lighting, sconce lighting, TV mount, and radiant heater installation. This porch will be usable in all seasons in the Lee's Summit area with lots of light and air; and warmth when needed with the fireplace and radiant heating units.
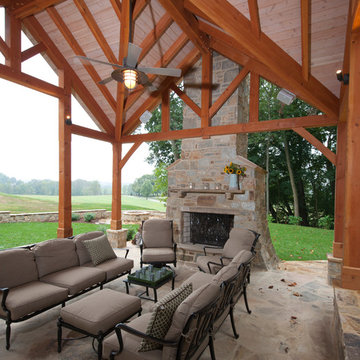
Bill McAllen
Esempio di un grande portico stile rurale dietro casa con un caminetto, pavimentazioni in pietra naturale e un tetto a sbalzo
Esempio di un grande portico stile rurale dietro casa con un caminetto, pavimentazioni in pietra naturale e un tetto a sbalzo
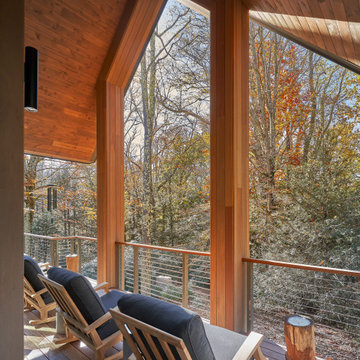
Immagine di un grande portico rustico dietro casa con un caminetto, pedane, un tetto a sbalzo e parapetto in cavi
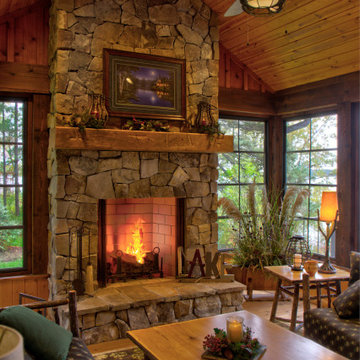
Ispirazione per un portico stile rurale di medie dimensioni e nel cortile laterale con un caminetto e un tetto a sbalzo
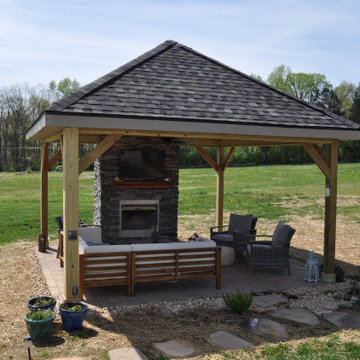
Having an outdoor escape doesn’t necessarily mean “roughing it.” Our clients have plenty of room within their covered porch for comfortable furniture for lounging and relaxing. Amenities here include a ceiling fan and recessed can lighting in the ceiling, too. Because the space is wired with electrical outlets, they can add lamps or other appliances as needed.
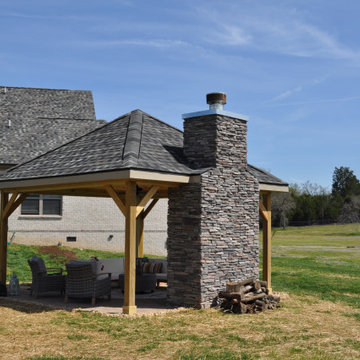
Having an outdoor escape doesn’t necessarily mean “roughing it.” Our clients have plenty of room within their covered porch for comfortable furniture for lounging and relaxing. Amenities here include a ceiling fan and recessed can lighting in the ceiling, too. Because the space is wired with electrical outlets, they can add lamps or other appliances as needed.
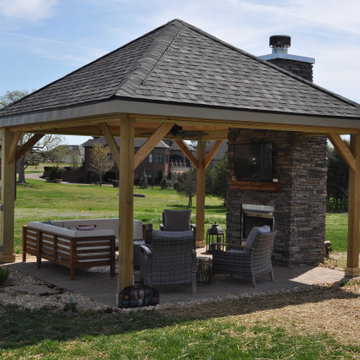
These Lebanon, TN, homeowners were thinking outside the box when they decided where they wanted their new covered porch. The result is a glorious freestanding covered porch and outdoor fireplace just steps away from their back door. It’s an intimate setting where they can escape and relax, a welcoming retreat any day or night of the week. With a large TV and a wood-burning fireplace, there is more than one way to be transported beyond time and space out here. Meanwhile, with a new outdoor kitchen installed on the patio nearby, cooking and eating outdoors will be a pleasure.
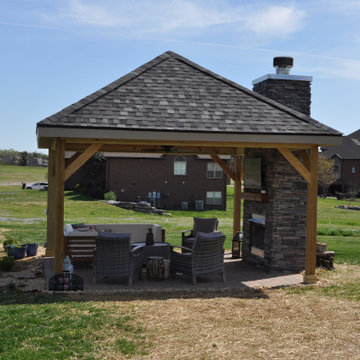
These Lebanon, TN, homeowners were thinking outside the box when they decided where they wanted their new covered porch. The result is a glorious freestanding covered porch and outdoor fireplace just steps away from their back door. It’s an intimate setting where they can escape and relax, a welcoming retreat any day or night of the week. With a large TV and a wood-burning fireplace, there is more than one way to be transported beyond time and space out here. Meanwhile, with a new outdoor kitchen installed on the patio nearby, cooking and eating outdoors will be a pleasure.
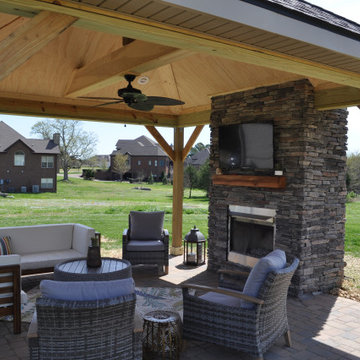
We created the floor of this freestanding covered porch with Belgard pavers, an attractive and durable low-maintenance surface requiring minimal upkeep. The porch roof design is a hip roof matched to the home’s existing roof. Exposed beams in the ceiling contribute a rustic aesthetic, and the stone fireplace extends the rustic feel of this room. The woodburning fireplace features a stainless-steel firebox.
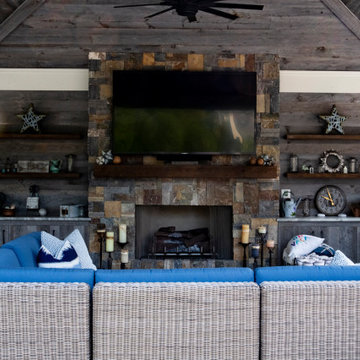
Ispirazione per un portico stile rurale di medie dimensioni e dietro casa con un caminetto, pavimentazioni in pietra naturale e un tetto a sbalzo
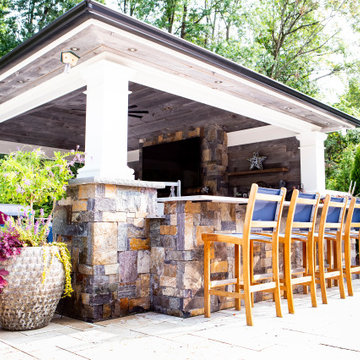
Esempio di un portico rustico di medie dimensioni e dietro casa con un caminetto, pavimentazioni in pietra naturale e un tetto a sbalzo
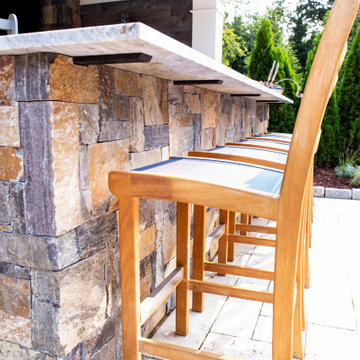
Immagine di un portico stile rurale di medie dimensioni e dietro casa con un caminetto, pavimentazioni in pietra naturale e un tetto a sbalzo
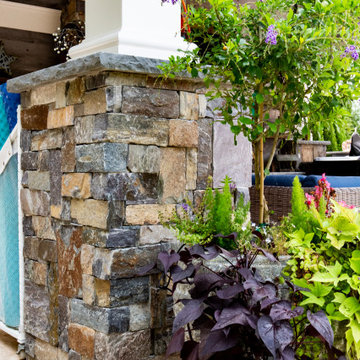
Immagine di un portico stile rurale di medie dimensioni e dietro casa con un caminetto, pavimentazioni in pietra naturale e un tetto a sbalzo
Foto di portici rustici con un caminetto
4