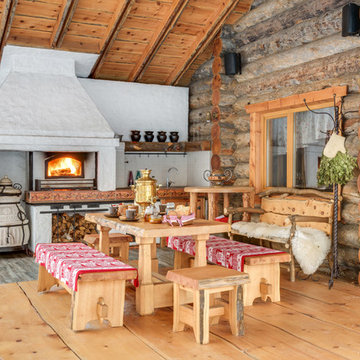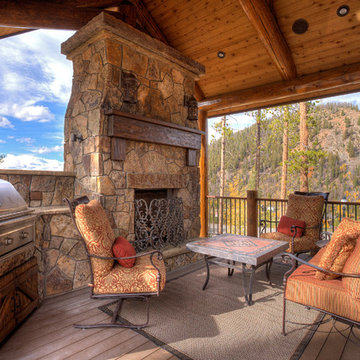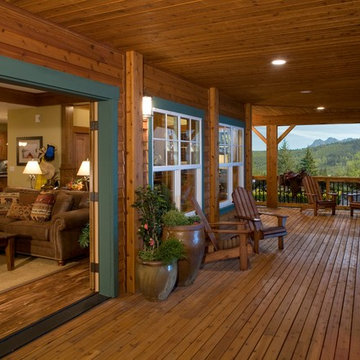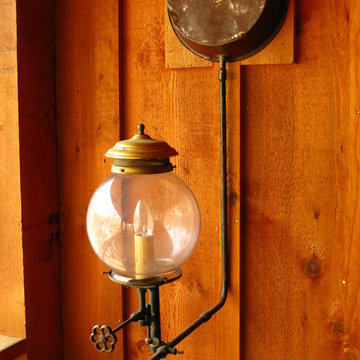Foto di portici rustici con pedane
Filtra anche per:
Budget
Ordina per:Popolari oggi
321 - 340 di 905 foto
1 di 3
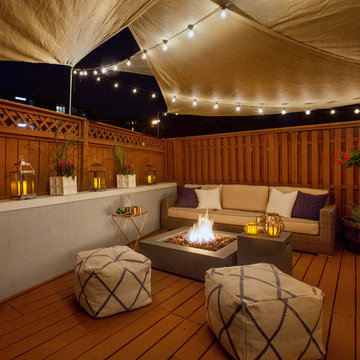
Ryan and Michael, two software development engineers who commute from Hoboken to Manhattan, originally came to Decor Aid solely for a backyard redesign. The couple (and their dachshund, Frankie) envisioned their backyard area as a place where they could hangout after work, grow their own vegetables, and entertain on the weekends. A metal fire pit was added, to offset the wood floors and walls, and an outdoor canopy was brought in, for additional privacy. A wicker couch and a few copper elements pulled the space together, and turned their backyard into the perfect summer hangout spot.
Another designer had already been hired to redo the interior, but once Ryan and Michael saw the finished backyard, they decided to hire Decor Aid to redesign the entire apartment, which included gut renovations of the kitchen and bathroom, a custom-made bar in the foyer, and a restyling of the bedroom and living room.
The apartment already featured some wood and leather furniture pieces, and so the redesign had to incorporate these existing pieces, while balancing the couple’s neutral palette and welcoming personalities.
Darker elements in the kitchen and bathroom were brought in to fit the couple’s modern, yet masculine style, and were contrasted with lighter, airy pieces, to keep smaller spaces from feeling claustrophobic. White marble and grey-washed wood tile was used to balance the matte black accents in the bathroom, while white cabinets and stainless steel appliances were used to balance the black tile backsplash and black countertops in the kitchen.
To fit the hip industrial vibe of Hoboken, rustic wood details were incorporated to offset the sleek modern finish that is consistent throughout the apartment. A lighter wood flooring was used in the bathroom, to complement the other wood elements in the apartment.
The living room and bedroom had already been repainted and refurnished, and so the restyling of each space had to feel cohesive with the existing elements. An organic cowhide rug offset the crisp lines in the bedroom, and dark linens were used to compliment the wood dresser and leather chair. The custom-built wood bar fit Ryan and Michael’s desire to transform their apartment into a space ready for entertaining, while tying together the apartment’s modern industrial look.
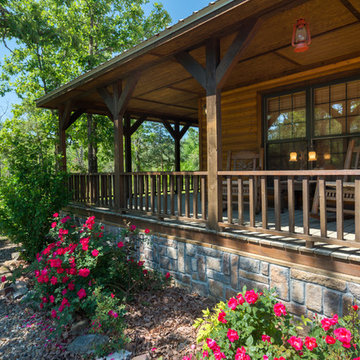
cabin managed by Cabins in Broken Bow. Oklahoma. (2013) Jason Wallace Photography
Esempio di un portico stile rurale con pedane e un tetto a sbalzo
Esempio di un portico stile rurale con pedane e un tetto a sbalzo
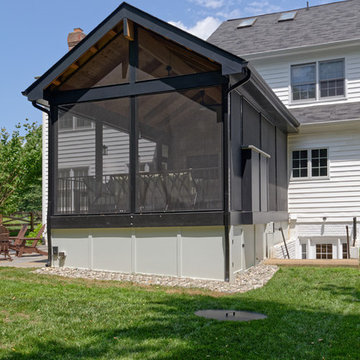
We created an invitingly rustic space for these NoVa homeowners to enjoy nature in the comfort of their screened porch, year round. The porch leads to a flagstone patio featuring a fire pit perfect for roasting marshmallows and stargazing.
Photo: Tom Kumpf
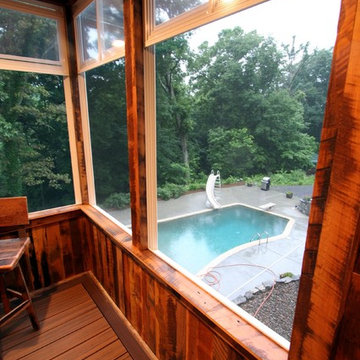
Upper Deck with Rustic Porch. This upper deck has space saving spiral stair, trex railings, eze-breeze storm window/screens, and rustic barn board sidIng. It overlooks the Waterfall Deck...which in turn overlooks the waterfall.
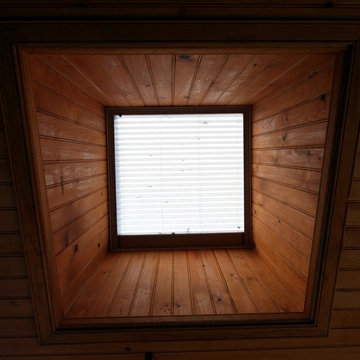
Upper Deck with Rustic Porch. This upper deck has space saving spiral stair, trex railings, eze-breeze storm window/screens, and rustic barn board sidIng. It overlooks the Waterfall Deck...which in turn overlooks the waterfall.
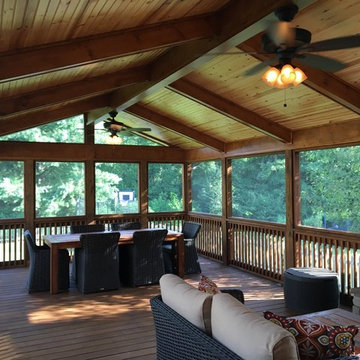
Foto di un grande portico rustico dietro casa con un portico chiuso, pedane e un tetto a sbalzo
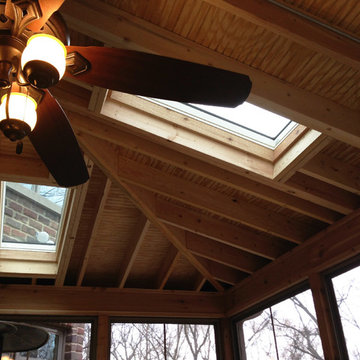
Cathedral ceiling with exposed rafters and cedar walls create a stunning rustic look.
~Archadeck of Chicagoland
Ispirazione per un grande portico rustico dietro casa con un portico chiuso, pedane e un tetto a sbalzo
Ispirazione per un grande portico rustico dietro casa con un portico chiuso, pedane e un tetto a sbalzo
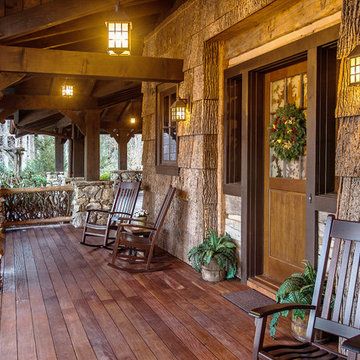
A stunning mountain retreat, this custom legacy home was designed by MossCreek to feature antique, reclaimed, and historic materials while also providing the family a lodge and gathering place for years to come. Natural stone, antique timbers, bark siding, rusty metal roofing, twig stair rails, antique hardwood floors, and custom metal work are all design elements that work together to create an elegant, yet rustic mountain luxury home.
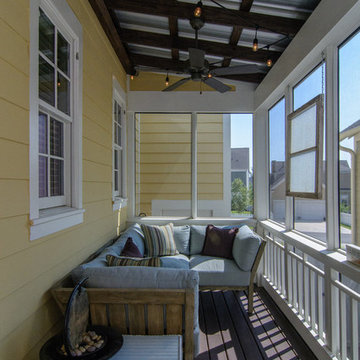
Ispirazione per un piccolo portico stile rurale nel cortile laterale con un portico chiuso, pedane e un tetto a sbalzo
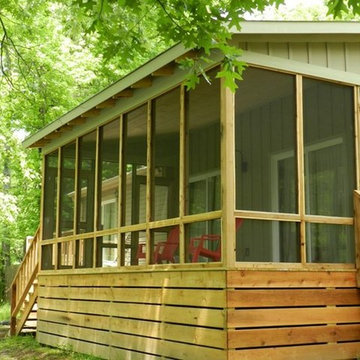
Esempio di un portico stile rurale di medie dimensioni e dietro casa con pedane
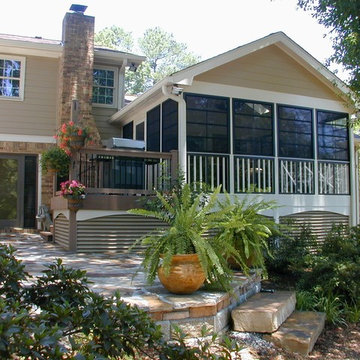
The client had an expansive back yard with only a lower level patio to be outside. They wanted a porch with a fireplace that they could enjoy a better view year-round. The original concrete patio was ugly and needed to go.
We designed a screen porch with a small deck for grilling and covered the patio with flagstone and build a seat height wall to separate the patio from the driveway and provide a nicer area to entertain. Skylights allow light to continue to come into the kitchen. The owner retrofitted storm windows to allow for year comfort.
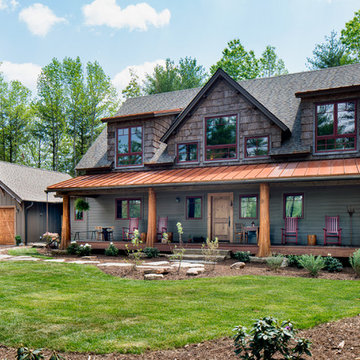
Immagine di un portico rustico di medie dimensioni e davanti casa con pedane e un tetto a sbalzo
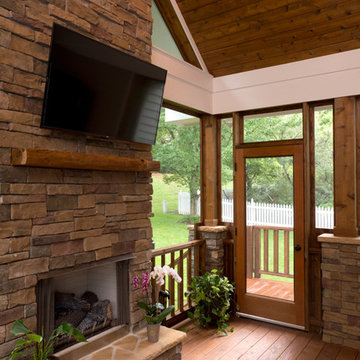
Evergreen Studio
Esempio di un portico rustico di medie dimensioni e dietro casa con un portico chiuso, pedane e un tetto a sbalzo
Esempio di un portico rustico di medie dimensioni e dietro casa con un portico chiuso, pedane e un tetto a sbalzo
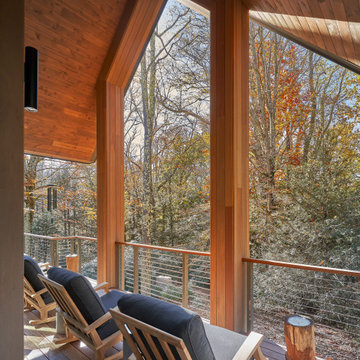
Immagine di un grande portico rustico dietro casa con un caminetto, pedane, un tetto a sbalzo e parapetto in cavi
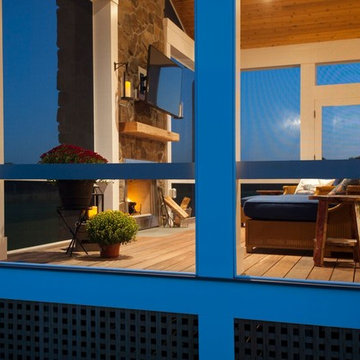
Ispirazione per un grande portico rustico dietro casa con un portico chiuso, pedane e un tetto a sbalzo
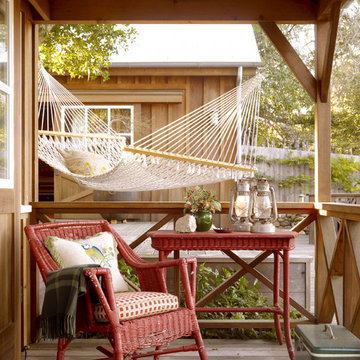
Ispirazione per un portico rustico davanti casa con pedane e un tetto a sbalzo
Foto di portici rustici con pedane
17
