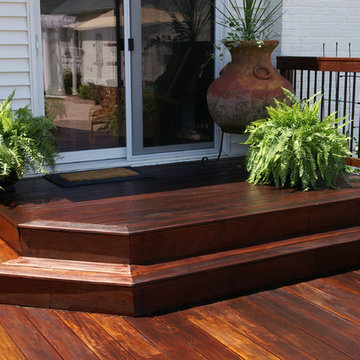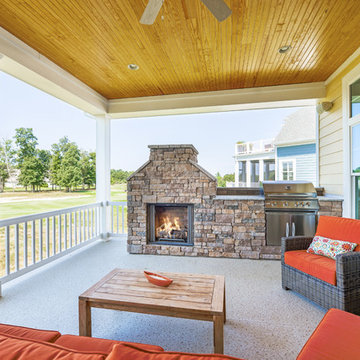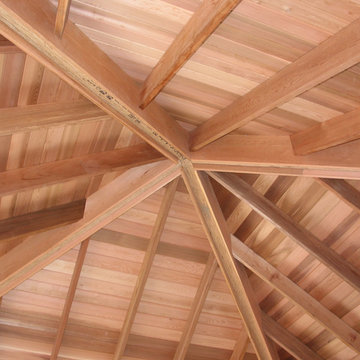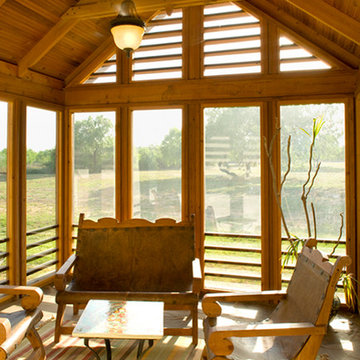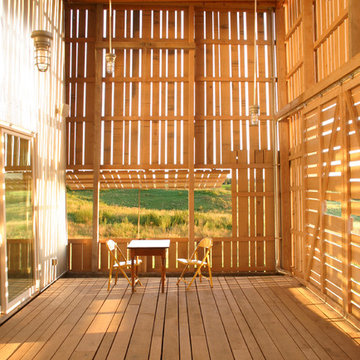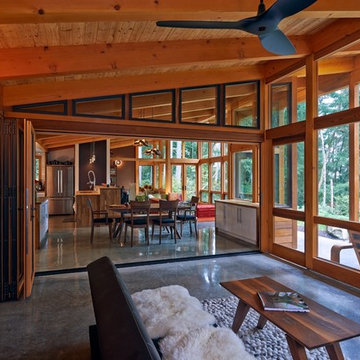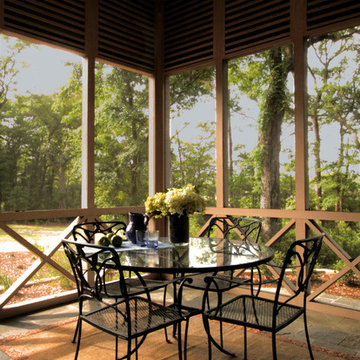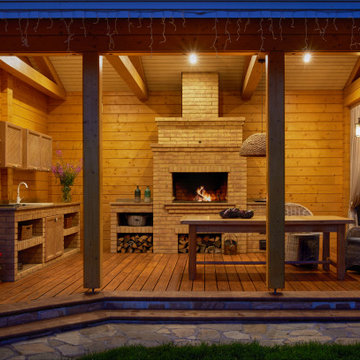Foto di portici rosa, color legno
Filtra anche per:
Budget
Ordina per:Popolari oggi
41 - 60 di 1.354 foto
1 di 3
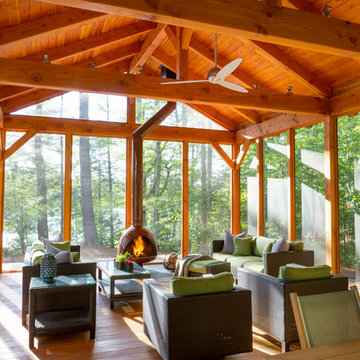
Architect: LDa Architecture & Interiors
Builder: Denali Construction
Landscape Architect: Matthew Cunningham
Photographer: Greg Premru Photography
Foto di un portico rustico dietro casa con un portico chiuso
Foto di un portico rustico dietro casa con un portico chiuso
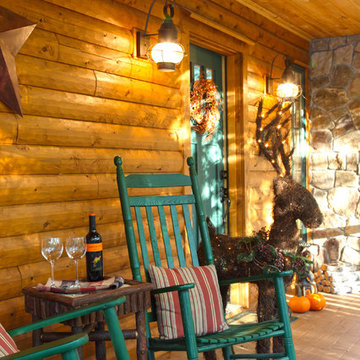
home by: Katahdin Cedar Log Homes
photos by: F & E Schmidt Photography
Immagine di un portico rustico di medie dimensioni e davanti casa con un focolare e un tetto a sbalzo
Immagine di un portico rustico di medie dimensioni e davanti casa con un focolare e un tetto a sbalzo
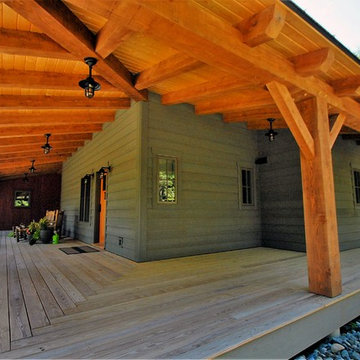
www.gordondixonconstruction.com
Stowe, Vermont
Esempio di un portico country con pedane e un tetto a sbalzo
Esempio di un portico country con pedane e un tetto a sbalzo
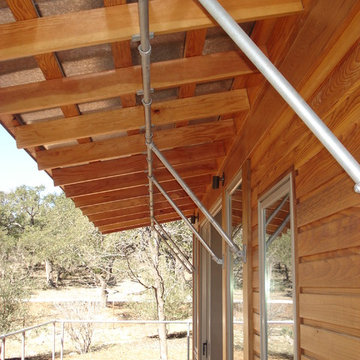
The program consists of a detached Guest House with full Kitchen, Living and Dining amenities, Carport and Office Building with attached Main house and Master Bedroom wing. The arrangement of buildings was dictated by the numerous majestic oaks and organized as a procession of spaces leading from the Entry arbor up to the front door. Large covered terraces and arbors were used to extend the interior living spaces out onto the site.
All the buildings are clad in Texas limestone with accent bands of Leuders limestone to mimic the local limestone cliffs in the area. Steel was used on the arbors and fences and left to rust. Vertical grain Douglas fir was used on the interior while flagstone and stained concrete floors were used throughout. The flagstone floors extend from the exterior entry arbors into the interior of the Main Living space and out onto the Main house terraces.
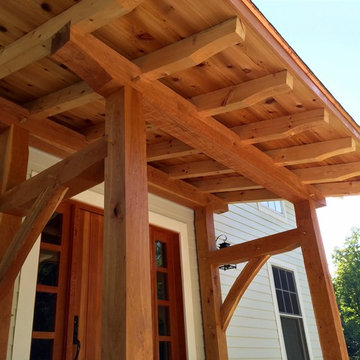
Berkshire Mountain Design Build. -Log Home -Timber Framing -Post and Beam -Historic Preservation
Esempio di un piccolo portico american style davanti casa con pedane
Esempio di un piccolo portico american style davanti casa con pedane
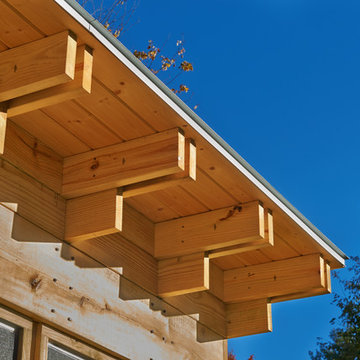
Ispirazione per un portico minimalista di medie dimensioni e nel cortile laterale con un portico chiuso
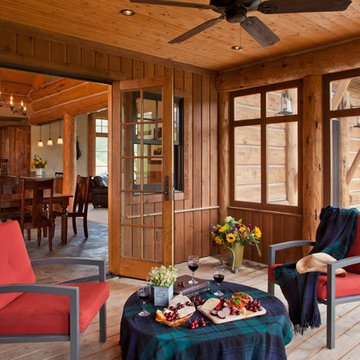
Foto di un portico rustico di medie dimensioni e dietro casa con un portico chiuso, pedane e un tetto a sbalzo
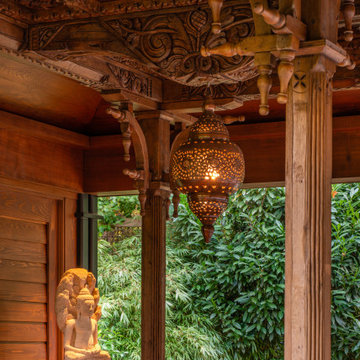
Foto di un portico etnico di medie dimensioni e dietro casa con pedane e un tetto a sbalzo
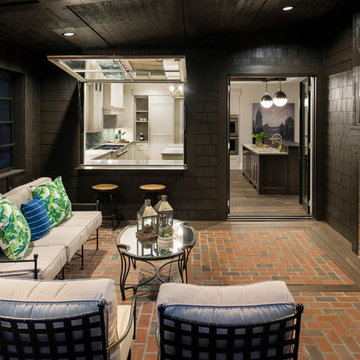
spacecrafting
Esempio di un portico tradizionale di medie dimensioni e dietro casa con pavimentazioni in mattoni e un tetto a sbalzo
Esempio di un portico tradizionale di medie dimensioni e dietro casa con pavimentazioni in mattoni e un tetto a sbalzo
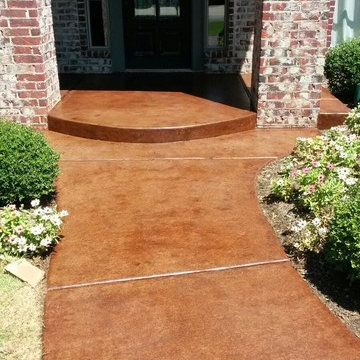
Foto di un portico classico di medie dimensioni e davanti casa con cemento stampato e un tetto a sbalzo
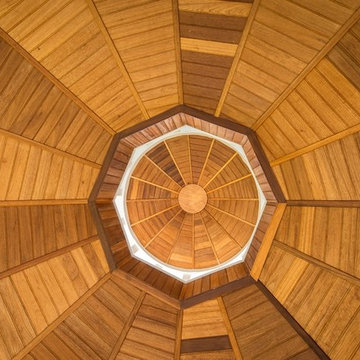
Photographer: Kevin Colquhoun
Ispirazione per un grande portico chic davanti casa con piastrelle e un tetto a sbalzo
Ispirazione per un grande portico chic davanti casa con piastrelle e un tetto a sbalzo
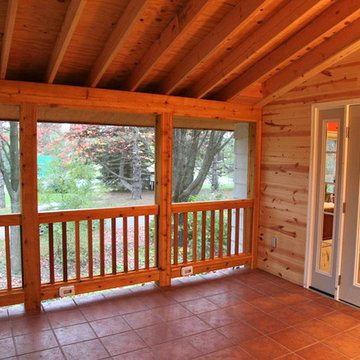
Photo Credit: Charlie Cooper Photography
Ispirazione per un portico rustico
Ispirazione per un portico rustico
Foto di portici rosa, color legno
3
