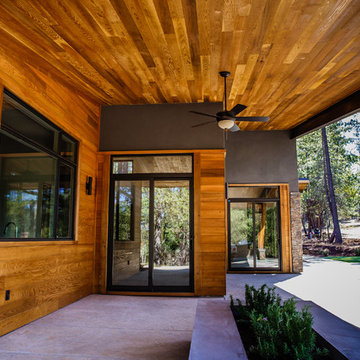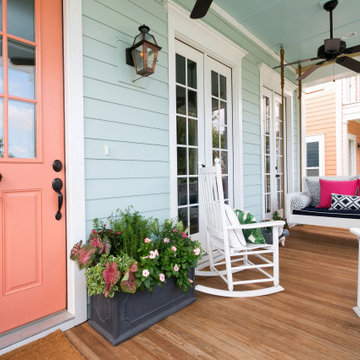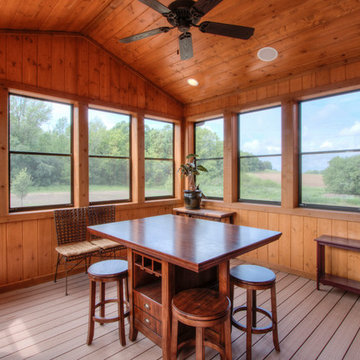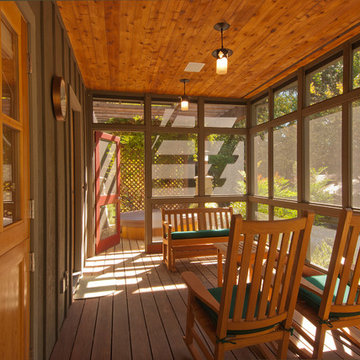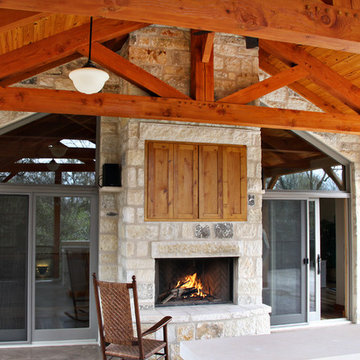Foto di portici rosa, color legno
Filtra anche per:
Budget
Ordina per:Popolari oggi
141 - 160 di 1.352 foto
1 di 3
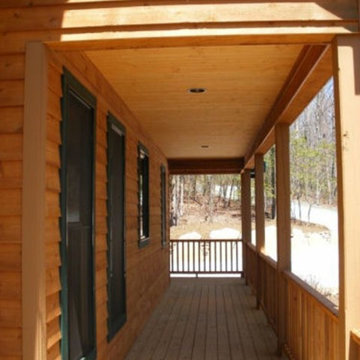
The economical 24' wide by 28' deep footprint of this 1,154 sq. ft cabin is enhanced with an expansive 10' deep partially covered sundeck, promoting a multitude of outdoor activities and capturing the rear view. Window seats in the sitting / dining areas are warmed by the wood stove and encourage relaxation by the fire. The U-shaped kitchen is brightened with a greenhouse window, perfect for plant enthusiasts. The second story art studio -- which can double as extra sleeping space -- boasts a voluminous 13' high sloped ceiling, open to the sitting room below and the outdoors via a covered balcony.
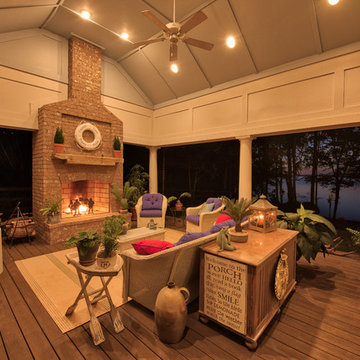
Mark Hoyle - Townville, SC
Ispirazione per un grande portico classico dietro casa con un focolare e pavimentazioni in mattoni
Ispirazione per un grande portico classico dietro casa con un focolare e pavimentazioni in mattoni

Weatherwell Aluminum shutters were used to turn this deck from an open unusable space to a private and luxurious outdoor living space with lounge area, dining area, and jacuzzi. The Aluminum shutters were used to create privacy from the next door neighbors, with the front shutters really authenticating the appearance of a true outdoor room.The outlook was able to be controlled with the moveable blades.
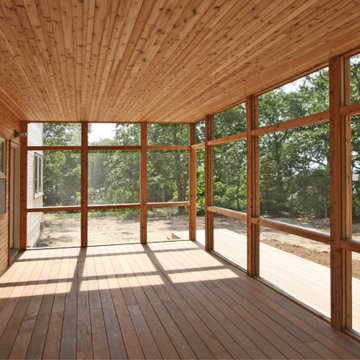
Screened porch with ipe decking, cedar posts, and knotty cedar siding and ceiling.
Esempio di un portico contemporaneo di medie dimensioni e dietro casa con un portico chiuso, pedane e un tetto a sbalzo
Esempio di un portico contemporaneo di medie dimensioni e dietro casa con un portico chiuso, pedane e un tetto a sbalzo
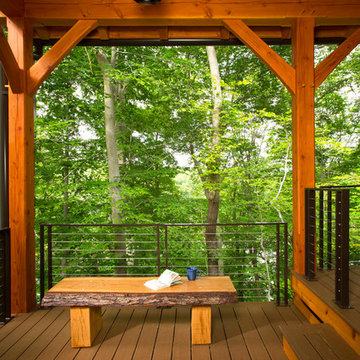
The design of this home was driven by the owners’ desire for a three-bedroom waterfront home that showcased the spectacular views and park-like setting. As nature lovers, they wanted their home to be organic, minimize any environmental impact on the sensitive site and embrace nature.
This unique home is sited on a high ridge with a 45° slope to the water on the right and a deep ravine on the left. The five-acre site is completely wooded and tree preservation was a major emphasis. Very few trees were removed and special care was taken to protect the trees and environment throughout the project. To further minimize disturbance, grades were not changed and the home was designed to take full advantage of the site’s natural topography. Oak from the home site was re-purposed for the mantle, powder room counter and select furniture.
The visually powerful twin pavilions were born from the need for level ground and parking on an otherwise challenging site. Fill dirt excavated from the main home provided the foundation. All structures are anchored with a natural stone base and exterior materials include timber framing, fir ceilings, shingle siding, a partial metal roof and corten steel walls. Stone, wood, metal and glass transition the exterior to the interior and large wood windows flood the home with light and showcase the setting. Interior finishes include reclaimed heart pine floors, Douglas fir trim, dry-stacked stone, rustic cherry cabinets and soapstone counters.
Exterior spaces include a timber-framed porch, stone patio with fire pit and commanding views of the Occoquan reservoir. A second porch overlooks the ravine and a breezeway connects the garage to the home.
Numerous energy-saving features have been incorporated, including LED lighting, on-demand gas water heating and special insulation. Smart technology helps manage and control the entire house.
Greg Hadley Photography
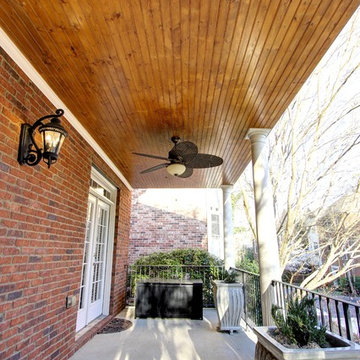
Rebuilt porch with tongue and groove ceiling and fan.
C. Augestad, Fox Photography, Marietta, GA
Esempio di un piccolo portico tradizionale davanti casa con lastre di cemento e un tetto a sbalzo
Esempio di un piccolo portico tradizionale davanti casa con lastre di cemento e un tetto a sbalzo
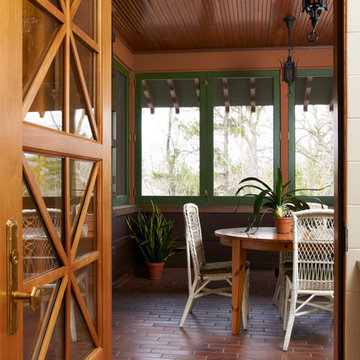
Millwork, rafter tails, and ceiling treatment by Ingrained Wood Studios: The Mill.
© Alyssa Lee Photography
Ispirazione per un portico tradizionale
Ispirazione per un portico tradizionale
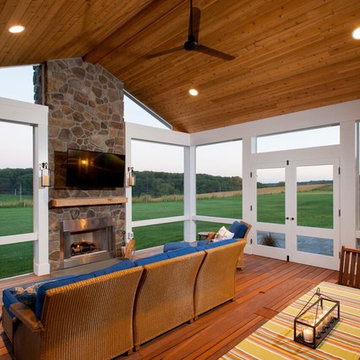
Immagine di un grande portico stile rurale dietro casa con un portico chiuso, pedane e un tetto a sbalzo
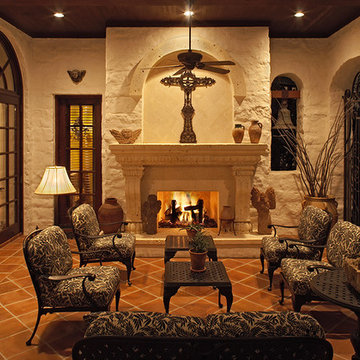
Exquisite Mediterranean home on Lake Austin.
Photography by Coles Hairston
Ispirazione per un portico mediterraneo con con illuminazione
Ispirazione per un portico mediterraneo con con illuminazione
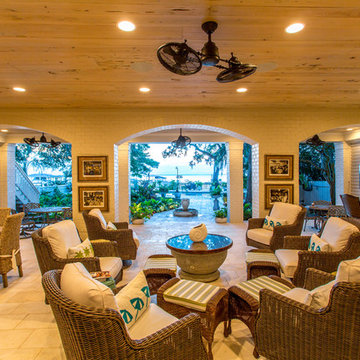
The expansive outdoor living area provides ample area for guests and family to sit around the fire pit, or over at the bar near the outdoor kitchen. Or, walk out under the beautiful old live oak and enjoy the sunset over Mobile Bay.
The home and pool area were actually designed around this hundreds-year-old live oak. The expansive balcony and porch was designed to take in views of the bay and overlook the resort style pool. The architectural detail is evident across the home's exterior with beautiful molding and arched doorways to the indoor outdoor living area. This bay front cottage was built by Bob Evans and designed by Bob Chatham Custom Home Design.
Photo Credit: Ted Miles
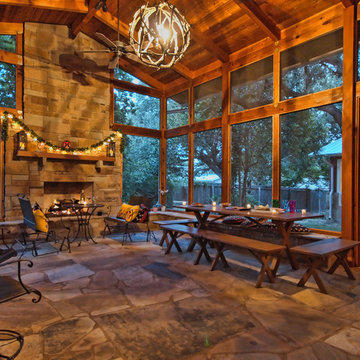
Addition onto 1925 Austin bungalow. Screened porch makes home feel enormous.
Ispirazione per un portico stile rurale nel cortile laterale e di medie dimensioni con pavimentazioni in pietra naturale, un tetto a sbalzo e un focolare
Ispirazione per un portico stile rurale nel cortile laterale e di medie dimensioni con pavimentazioni in pietra naturale, un tetto a sbalzo e un focolare
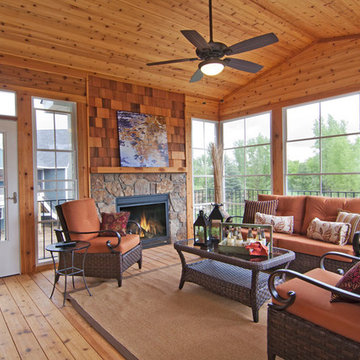
Three season work with easy deck access and stone fireplace - Creek Hill Custom Homes MN
Ispirazione per un portico
Ispirazione per un portico
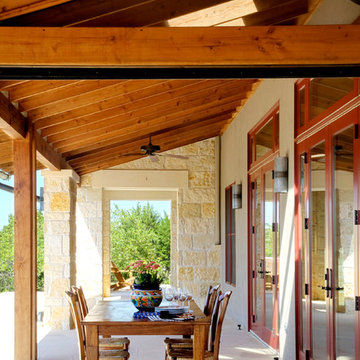
Designed by Black + Vernooy, built by Schatz Homes
Designed to accommodate the clients' desire for a house that "sits beautifully and confidently" on its dramatic ridge-top site, the Mirador Residence takes full advantage of the site's natural terracing and sweeping Hill Country views by providing seamless transitions to its generous outdoor living spaces. The plan expresses the owner’s casual lifestyle and need for a variety of spaces strongly connected to the outdoors. Central Texas materials, such as native limestone and aromatic cedar, are chosen for their regional appropriateness and are deployed and detailed in ways designed to further integrate the house with its natural surroundings. The house comprises approximately 5900 square feet of living space wrapped around a hillside courtyard, and was completed in 2005.
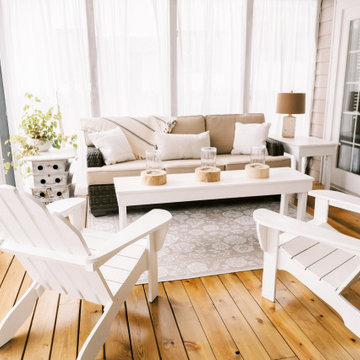
Project by Wiles Design Group. Their Cedar Rapids-based design studio serves the entire Midwest, including Iowa City, Dubuque, Davenport, and Waterloo, as well as North Missouri and St. Louis.
For more about Wiles Design Group, see here: https://wilesdesigngroup.com/
To learn more about this project, see here: https://wilesdesigngroup.com/ecletic-and-warm-home
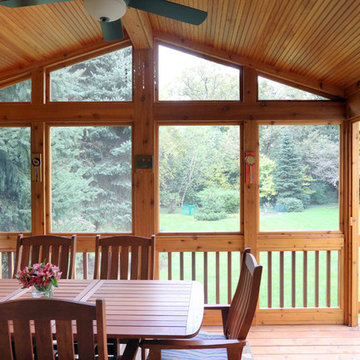
A screened in porch at the of rear he yard allows the homeowners to take advantage of ideal views and entertaining possibilities.
Ispirazione per un portico american style di medie dimensioni e dietro casa con un portico chiuso, pedane e un tetto a sbalzo
Ispirazione per un portico american style di medie dimensioni e dietro casa con un portico chiuso, pedane e un tetto a sbalzo
Foto di portici rosa, color legno
8
