Foto di portici neri con pavimentazioni in mattoni
Filtra anche per:
Budget
Ordina per:Popolari oggi
1 - 20 di 159 foto
1 di 3
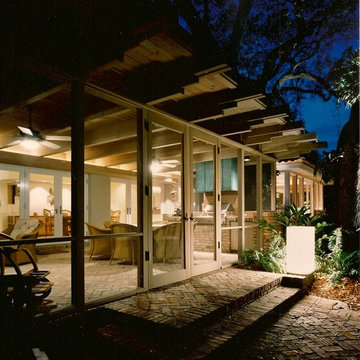
Foto di un portico contemporaneo di medie dimensioni e dietro casa con un portico chiuso, pavimentazioni in mattoni e un tetto a sbalzo
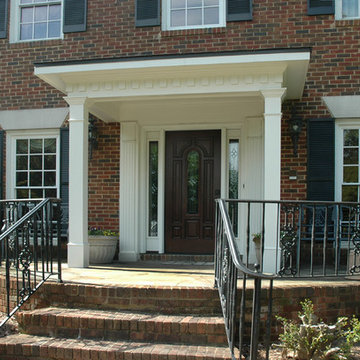
Traditional 2 column shed roof portico with curved railing.
Designed and built by Georgia Front Porch.
Ispirazione per un portico chic di medie dimensioni e davanti casa con pavimentazioni in mattoni e un tetto a sbalzo
Ispirazione per un portico chic di medie dimensioni e davanti casa con pavimentazioni in mattoni e un tetto a sbalzo
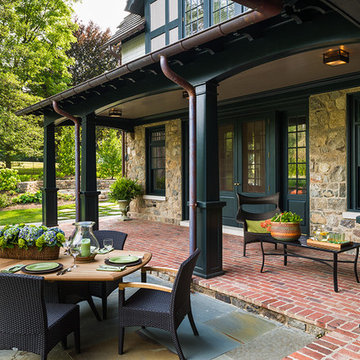
Tom Crane
Immagine di un grande portico tradizionale dietro casa con pavimentazioni in mattoni e un tetto a sbalzo
Immagine di un grande portico tradizionale dietro casa con pavimentazioni in mattoni e un tetto a sbalzo
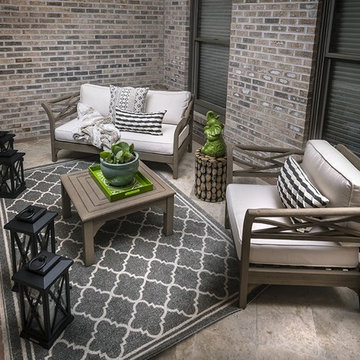
A great little space designed to bring the indoors out!
Idee per un piccolo portico tradizionale davanti casa con pavimentazioni in mattoni e un tetto a sbalzo
Idee per un piccolo portico tradizionale davanti casa con pavimentazioni in mattoni e un tetto a sbalzo
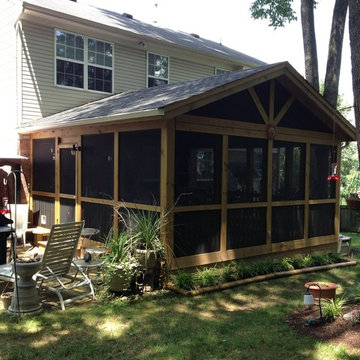
Ispirazione per un portico contemporaneo di medie dimensioni e dietro casa con un portico chiuso, pavimentazioni in mattoni e un tetto a sbalzo
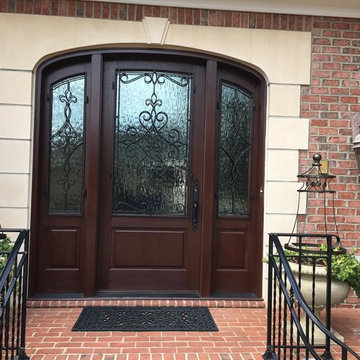
Ispirazione per un portico tradizionale di medie dimensioni e davanti casa con pavimentazioni in mattoni e un tetto a sbalzo
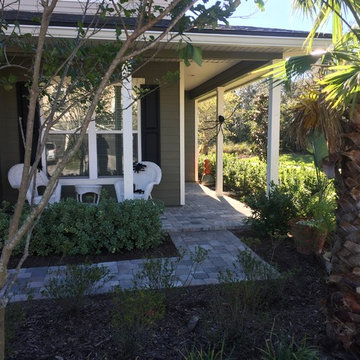
Paver work by Salt Run Outdoor in Nocatee
Ispirazione per un piccolo portico stile marino davanti casa con pavimentazioni in mattoni e un tetto a sbalzo
Ispirazione per un piccolo portico stile marino davanti casa con pavimentazioni in mattoni e un tetto a sbalzo
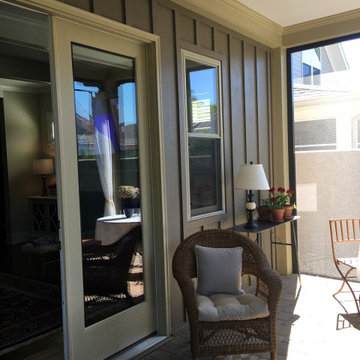
Archadeck of Central SC made a good patio into a great patio by screening it in using an aluminum and vinyl screening system. The patio was already protected above, but now these clients and their guests will never be driven indoors by biting insects. They now have a beautiful screened room in which to relax and entertain.
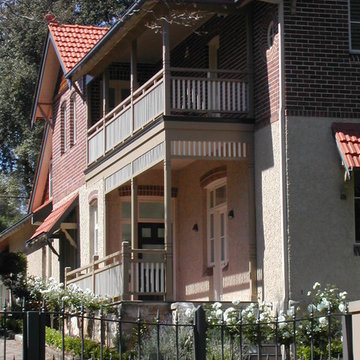
The new verandah, windows, materials and finishes have been selected to create the ambiance of a traditional grand residence that the owners sought.
Idee per un grande portico tradizionale davanti casa con pavimentazioni in mattoni e un tetto a sbalzo
Idee per un grande portico tradizionale davanti casa con pavimentazioni in mattoni e un tetto a sbalzo
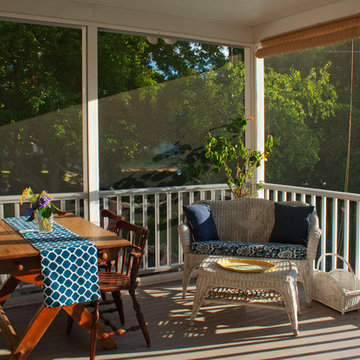
Peaceful screened porch overlooking a lovely brick patio and pondless waterfall.
Photography by Lyndon Gehman
Esempio di un portico tradizionale di medie dimensioni e dietro casa con pavimentazioni in mattoni, un tetto a sbalzo e un portico chiuso
Esempio di un portico tradizionale di medie dimensioni e dietro casa con pavimentazioni in mattoni, un tetto a sbalzo e un portico chiuso
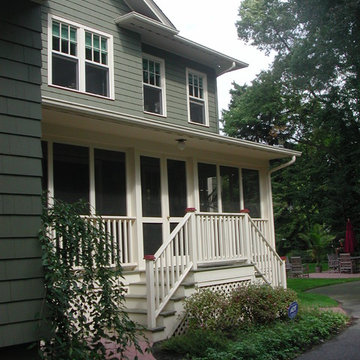
FRIENDS AND FAMILY enter through the screened porch off of the driveway.
A DOUBLE STAIRCASE leads to either the front or the back yards.
Foto di un portico stile americano di medie dimensioni e nel cortile laterale con un portico chiuso, pavimentazioni in mattoni e un tetto a sbalzo
Foto di un portico stile americano di medie dimensioni e nel cortile laterale con un portico chiuso, pavimentazioni in mattoni e un tetto a sbalzo
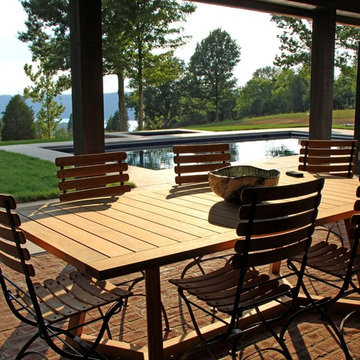
Tektoniks Architects: Architects of Record / Kitchen Design
Shadley Associates: Prime Consultant and Project Designer
Photo Credits: JP Shadley - Shadley Associates

www.genevacabinet.com, Geneva Cabinet Company, Lake Geneva, WI., Lakehouse with kitchen open to screened in porch overlooking lake.
Esempio di un grande portico costiero dietro casa con pavimentazioni in mattoni, un tetto a sbalzo e parapetto in materiali misti
Esempio di un grande portico costiero dietro casa con pavimentazioni in mattoni, un tetto a sbalzo e parapetto in materiali misti
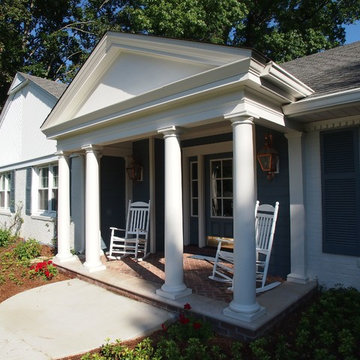
Idee per un portico chic di medie dimensioni e davanti casa con pavimentazioni in mattoni e un tetto a sbalzo

The rear loggia looking towards bar and outdoor kitchen; prominently displayed are the aged wood beams, columns, and roof decking, integral color three-coat plaster wall finish, chicago common brick hardscape, and McDowell Mountain stone walls. The bar window is a single 12 foot wide by 5 foot high steel sash unit, which pivots up and out of the way, driven by a hand-turned reduction drive system. The generously scaled space has been designed with extra depth to allow large soft seating groups, to accommodate the owners penchant for entertaining family and friends.
Design Principal: Gene Kniaz, Spiral Architects; General Contractor: Eric Linthicum, Linthicum Custom Builders
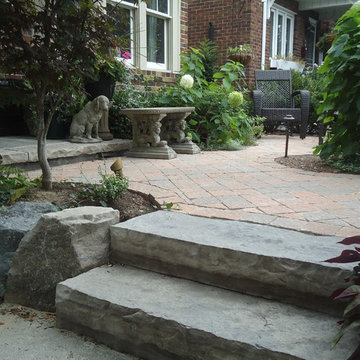
Idee per un portico contemporaneo di medie dimensioni e davanti casa con pavimentazioni in mattoni
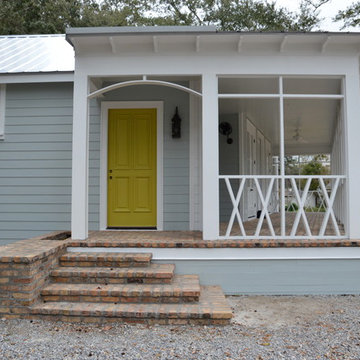
Immagine di un portico tradizionale davanti casa con pavimentazioni in mattoni e un tetto a sbalzo
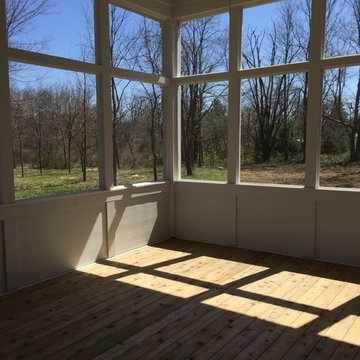
The Tuckerman Home Group
Ispirazione per un grande portico country dietro casa con un portico chiuso e pavimentazioni in mattoni
Ispirazione per un grande portico country dietro casa con un portico chiuso e pavimentazioni in mattoni
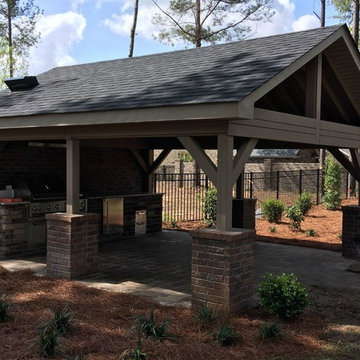
This Sumter, SC, detached covered porch with outdoor kitchen is perfect for outdoor entertaining, The porch features a gable-end roof with brick coping at the base of the columns and a brick paver floor. The kitchen boasts granite countertops, a warming drawer and many more amenities to make outdoor food preparation and dining a breeze!
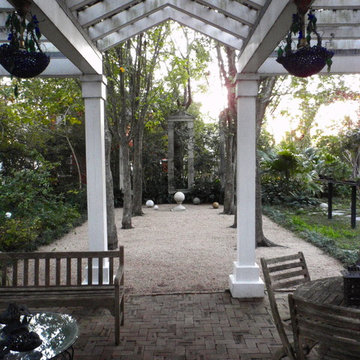
Arbor extension of exiting porch with view of the alley of the planets.
Home and Gardens were featured in Traditional Home 2001 magazine written by Elvin McDonald.
Foto di portici neri con pavimentazioni in mattoni
1