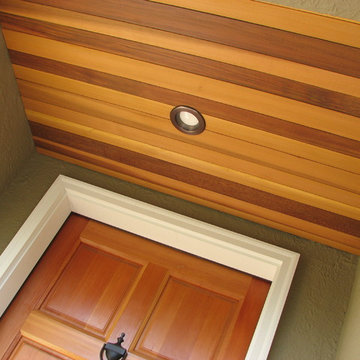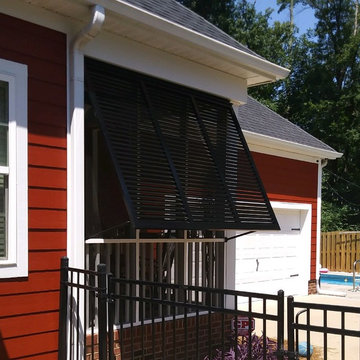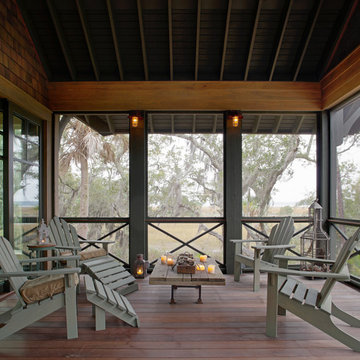Foto di portici neri, color legno
Filtra anche per:
Budget
Ordina per:Popolari oggi
161 - 180 di 12.905 foto
1 di 3
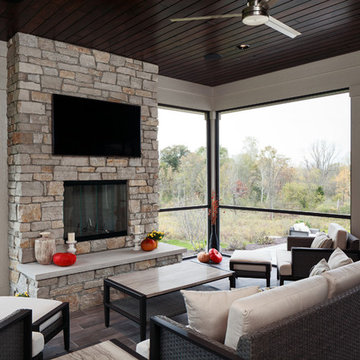
The Cicero is a modern styled home for today’s contemporary lifestyle. It features sweeping facades with deep overhangs, tall windows, and grand outdoor patio. The contemporary lifestyle is reinforced through a visually connected array of communal spaces. The kitchen features a symmetrical plan with large island and is connected to the dining room through a wide opening flanked by custom cabinetry. Adjacent to the kitchen, the living and sitting rooms are connected to one another by a see-through fireplace. The communal nature of this plan is reinforced downstairs with a lavish wet-bar and roomy living space, perfect for entertaining guests. Lastly, with vaulted ceilings and grand vistas, the master suite serves as a cozy retreat from today’s busy lifestyle.
Photographer: Brad Gillette
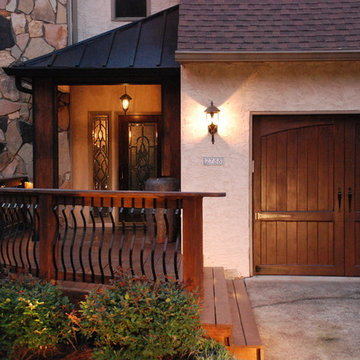
Victor Smith
Idee per un portico minimalista di medie dimensioni e davanti casa con con illuminazione
Idee per un portico minimalista di medie dimensioni e davanti casa con con illuminazione
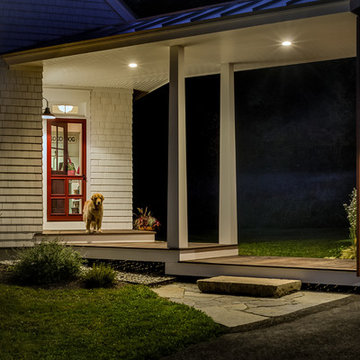
photography by Rob Karosis
Foto di un portico classico di medie dimensioni e davanti casa con pedane e un tetto a sbalzo
Foto di un portico classico di medie dimensioni e davanti casa con pedane e un tetto a sbalzo

Idee per un ampio portico costiero dietro casa con pedane, un tetto a sbalzo e parapetto in legno
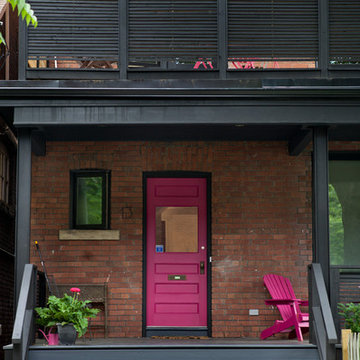
industrial steel posts framing front porch, fuscia- coloured front door
photos by Tory Zimmerman
Ispirazione per un portico eclettico di medie dimensioni e davanti casa con un tetto a sbalzo
Ispirazione per un portico eclettico di medie dimensioni e davanti casa con un tetto a sbalzo
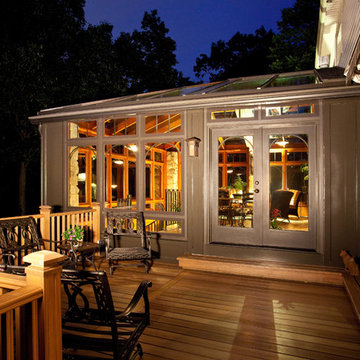
Idee per un portico design di medie dimensioni e dietro casa con pedane, un portico chiuso e un tetto a sbalzo
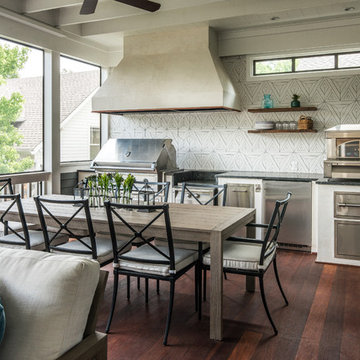
Photography: Garett + Carrie Buell of Studiobuell/ studiobuell.com
Immagine di un portico chic di medie dimensioni e dietro casa con pedane e un tetto a sbalzo
Immagine di un portico chic di medie dimensioni e dietro casa con pedane e un tetto a sbalzo
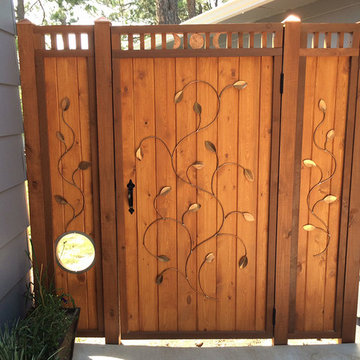
This decorative gate makes the backyard and garden private. However, the friendly dog can still see who is about to visit via the port hole window. The copper vines and leaves were custom made to go with the stained glass on the front door. -Mark Bowers
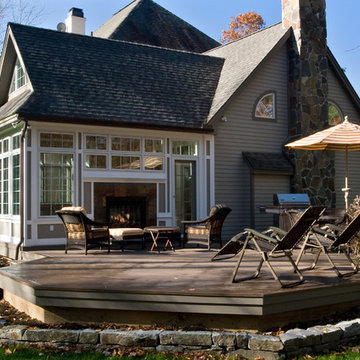
This addition included both an expansive deck for the warmer months and an enclosed porch for year-round enjoyment. Casement windows with transoms and fixed clerestory windows in the addition gable make for a sunlit enclosed retreat, while the exterior space features a gas fireplace and durable, low-maintenance composite decking.
Scott Bergmann Photography
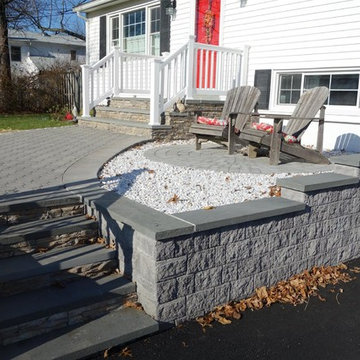
Esempio di un piccolo portico tradizionale davanti casa con pavimentazioni in cemento
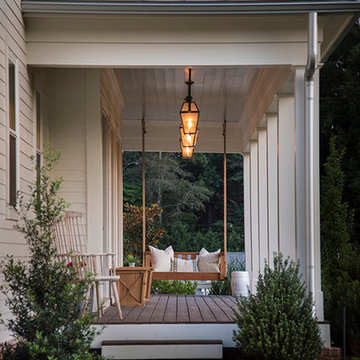
Ispirazione per un portico country di medie dimensioni e davanti casa con pedane, un tetto a sbalzo e con illuminazione
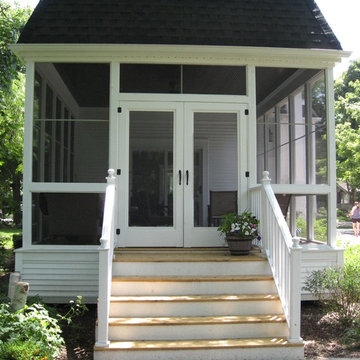
Idee per un portico stile americano nel cortile laterale con un portico chiuso e un tetto a sbalzo
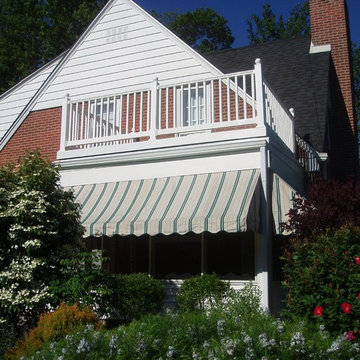
Project planned and managed by Teresa Faria from start to finish to include "change of orders" to handle extreme case of rotting wood affecting outer supports and main joist system to decking.
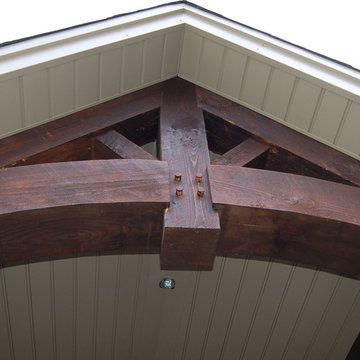
Esempio di un portico stile americano di medie dimensioni e davanti casa con un tetto a sbalzo
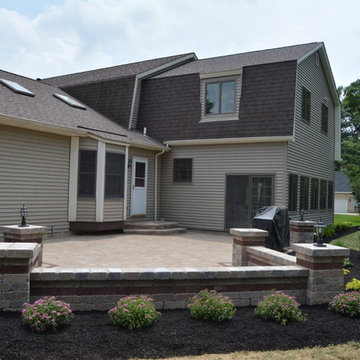
Immagine di un portico di medie dimensioni e davanti casa con pavimentazioni in mattoni
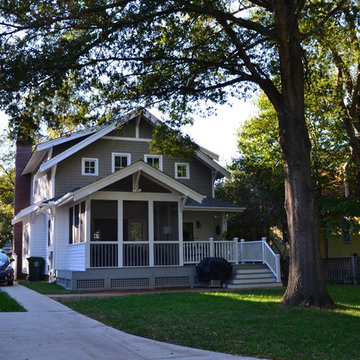
Custom screened in porch on Raleigh, NC home that is designed to fit in seamlessly with the existing home.
Foto di un portico stile americano di medie dimensioni e dietro casa con un portico chiuso e un tetto a sbalzo
Foto di un portico stile americano di medie dimensioni e dietro casa con un portico chiuso e un tetto a sbalzo
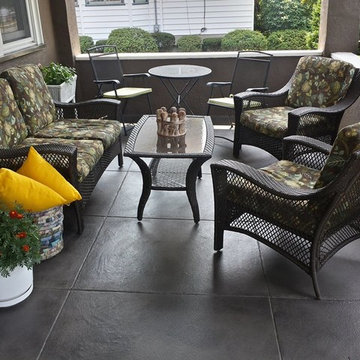
Foto di un portico di medie dimensioni e davanti casa con pavimentazioni in cemento e un tetto a sbalzo
Foto di portici neri, color legno
9
