Foto di portici nel cortile laterale con un portico chiuso
Filtra anche per:
Budget
Ordina per:Popolari oggi
141 - 160 di 896 foto
1 di 3
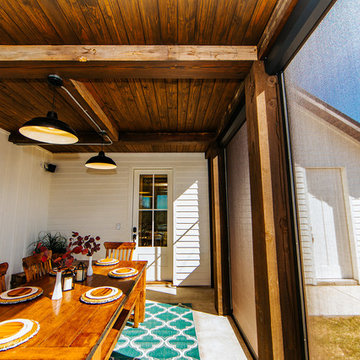
Snap Chic Photography
Foto di un grande portico country nel cortile laterale con un portico chiuso, lastre di cemento e un tetto a sbalzo
Foto di un grande portico country nel cortile laterale con un portico chiuso, lastre di cemento e un tetto a sbalzo
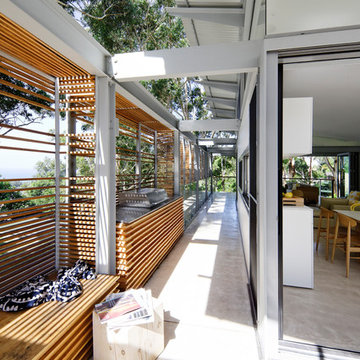
A casual holiday home along the Australian coast. A place where extended family and friends from afar can gather to create new memories. Robust enough for hordes of children, yet with an element of luxury for the adults.
Referencing the unique position between sea and the Australian bush, by means of textures, textiles, materials, colours and smells, to evoke a timeless connection to place, intrinsic to the memories of family holidays.
Avoca Weekender - Avoca Beach House at Avoca Beach
Architecture Saville Isaacs
http://www.architecturesavilleisaacs.com.au/
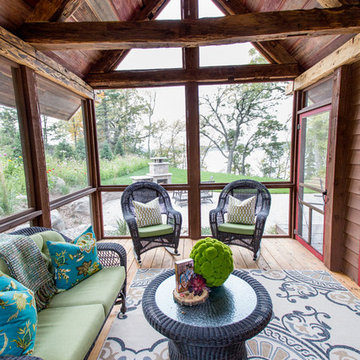
Crystal Hedberg Photography
Ispirazione per un portico rustico nel cortile laterale con un portico chiuso e pedane
Ispirazione per un portico rustico nel cortile laterale con un portico chiuso e pedane
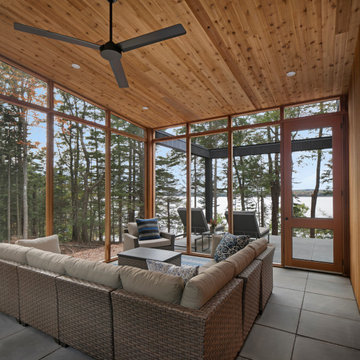
Foto di un grande portico stile rurale nel cortile laterale con un portico chiuso, pavimentazioni in cemento e un tetto a sbalzo

Linda McDougald, principal and lead designer of Linda McDougald Design l Postcard from Paris Home, re-designed and renovated her home, which now showcases an innovative mix of contemporary and antique furnishings set against a dramatic linen, white, and gray palette.
The English country home features floors of dark-stained oak, white painted hardwood, and Lagos Azul limestone. Antique lighting marks most every room, each of which is filled with exquisite antiques from France. At the heart of the re-design was an extensive kitchen renovation, now featuring a La Cornue Chateau range, Sub-Zero and Miele appliances, custom cabinetry, and Waterworks tile.
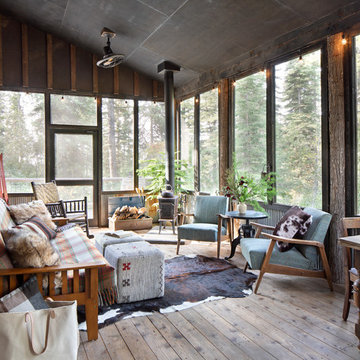
Gibeon Photography
Idee per un portico rustico nel cortile laterale con un portico chiuso, pedane e un tetto a sbalzo
Idee per un portico rustico nel cortile laterale con un portico chiuso, pedane e un tetto a sbalzo

The homeowners needed to repair and replace their old porch, which they loved and used all the time. The best solution was to replace the screened porch entirely, and include a wrap-around open air front porch to increase curb appeal while and adding outdoor seating opportunities at the front of the house. The tongue and groove wood ceiling and exposed wood and brick add warmth and coziness for the owners while enjoying the bug-free view of their beautifully landscaped yard.
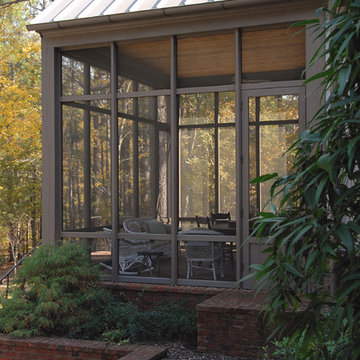
Idee per un portico tradizionale di medie dimensioni e nel cortile laterale con un portico chiuso e un tetto a sbalzo
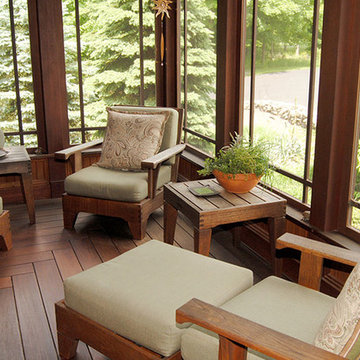
Esempio di un grande portico chic nel cortile laterale con un portico chiuso, pedane e un tetto a sbalzo

View of the porch looking towards the new family room. The door leads into the mudroom.
Photography: Marc Anthony Photography
Immagine di un portico stile americano di medie dimensioni e nel cortile laterale con un portico chiuso, pedane e un tetto a sbalzo
Immagine di un portico stile americano di medie dimensioni e nel cortile laterale con un portico chiuso, pedane e un tetto a sbalzo
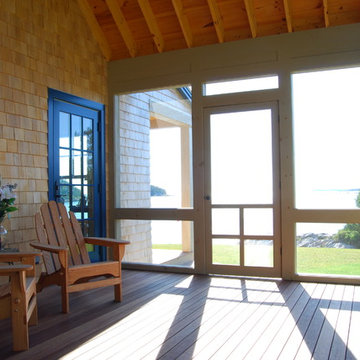
View from inside screen porch, looking out towards the ocean.
Photo © John Whipple
Immagine di un portico stile marino nel cortile laterale e di medie dimensioni con pedane, un tetto a sbalzo e un portico chiuso
Immagine di un portico stile marino nel cortile laterale e di medie dimensioni con pedane, un tetto a sbalzo e un portico chiuso
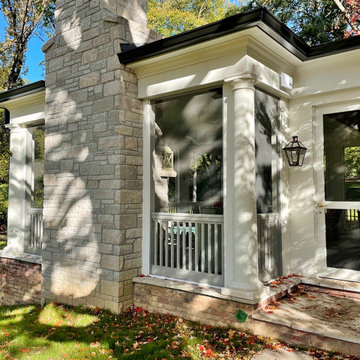
The owner wanted a screened porch sized to accommodate a dining table for 8 and a large soft seating group centered on an outdoor fireplace. The addition was to harmonize with the entry porch and dining bay addition we completed 1-1/2 years ago.
Our solution was to add a pavilion like structure with half round columns applied to structural panels, The panels allow for lateral bracing, screen frame & railing attachment, and space for electrical outlets and fixtures.
Photography by Chris Marshall
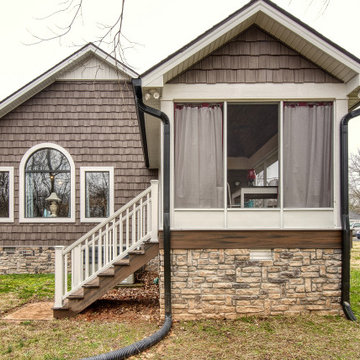
Esempio di un piccolo portico country nel cortile laterale con un portico chiuso, pedane e un tetto a sbalzo
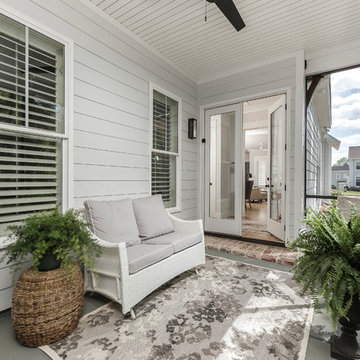
Tristan Cairnes
Idee per un piccolo portico country nel cortile laterale con un portico chiuso, lastre di cemento e un tetto a sbalzo
Idee per un piccolo portico country nel cortile laterale con un portico chiuso, lastre di cemento e un tetto a sbalzo
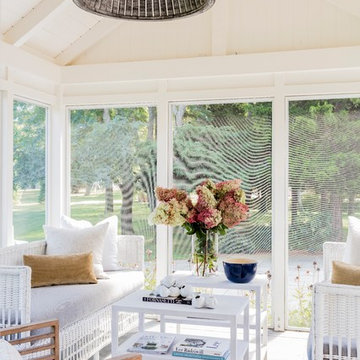
Ispirazione per un portico stile marino nel cortile laterale con un portico chiuso, pavimentazioni in pietra naturale e un tetto a sbalzo
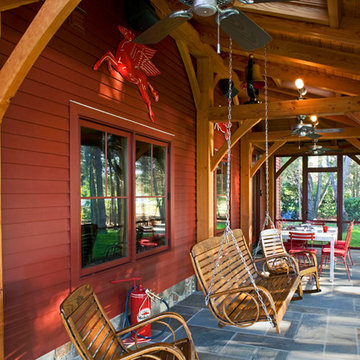
3,500 SF timberframe barn serves as an accessory structure to a 14,000 SF custom home located on a 5-acre property on Aberdeen Creek.
Immagine di un portico classico nel cortile laterale con un portico chiuso e un tetto a sbalzo
Immagine di un portico classico nel cortile laterale con un portico chiuso e un tetto a sbalzo
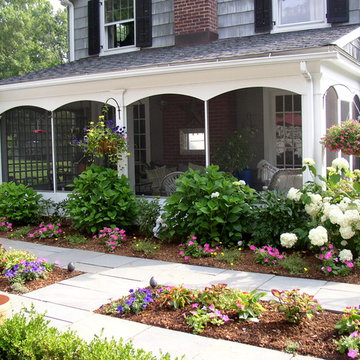
Todd Russell
Foto di un portico classico nel cortile laterale con un portico chiuso
Foto di un portico classico nel cortile laterale con un portico chiuso
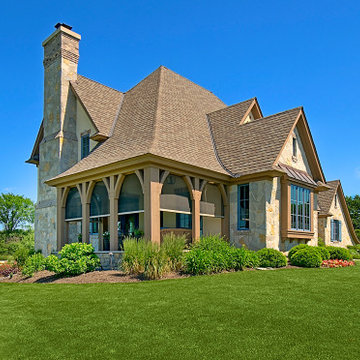
Esempio di un portico mediterraneo di medie dimensioni e nel cortile laterale con un portico chiuso e un tetto a sbalzo
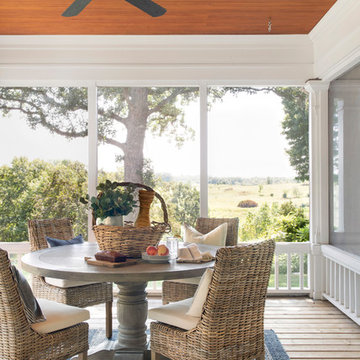
Ispirazione per un portico country di medie dimensioni e nel cortile laterale con un portico chiuso
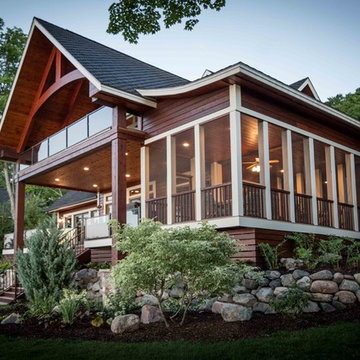
We were hired to add space to their cottage while still maintaining the current architectural style. We enlarged the home's living area, created a larger mudroom off the garage entry, enlarged the screen porch and created a covered porch off the dining room and the existing deck was also enlarged. On the second level, we added an additional bunk room, bathroom, and new access to the bonus room above the garage. The exterior was also embellished with timber beams and brackets as well as a stunning new balcony off the master bedroom. Trim details and new staining completed the look.
- Jacqueline Southby Photography
Foto di portici nel cortile laterale con un portico chiuso
8