Foto di portici nel cortile laterale con un portico chiuso
Filtra anche per:
Budget
Ordina per:Popolari oggi
61 - 80 di 896 foto
1 di 3
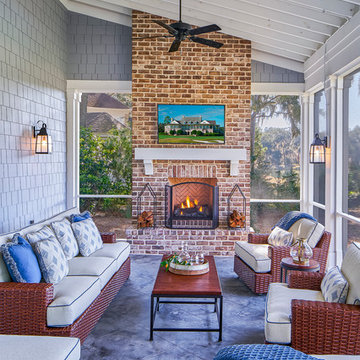
Foto di un portico chic di medie dimensioni e nel cortile laterale con un portico chiuso, piastrelle e un tetto a sbalzo
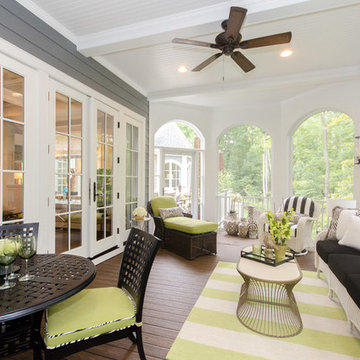
Photos by Bryan Chavez
An octagonal, two-story screen porch provides comfortable seating in a transitional space outside both the breakfast area and the second-floor game room.
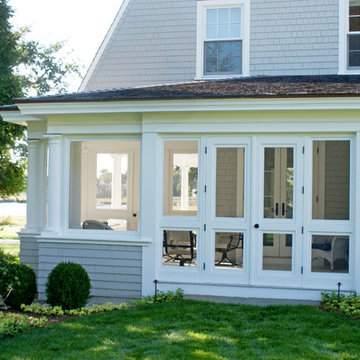
Immagine di un portico classico di medie dimensioni e nel cortile laterale con un portico chiuso, pedane e un tetto a sbalzo
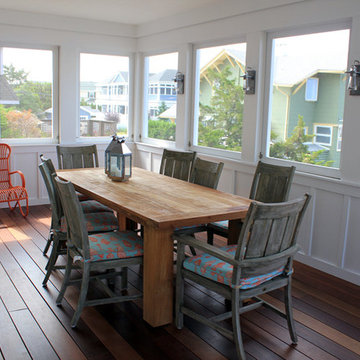
A porch with our sheet as siding.
Builders: Fisher Brothers Exteriors
Photo by: VERSATEX Trimboard
Foto di un grande portico tradizionale nel cortile laterale con un portico chiuso e un tetto a sbalzo
Foto di un grande portico tradizionale nel cortile laterale con un portico chiuso e un tetto a sbalzo
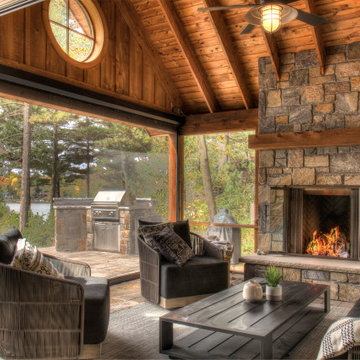
Screened in porch with roll-up screen wall to outdoor grill area. Wood Ceilings and Walls with Round Window accent and Stone Fireplace.
Idee per un portico tradizionale di medie dimensioni e nel cortile laterale con un portico chiuso, pavimentazioni in pietra naturale, un tetto a sbalzo e parapetto in legno
Idee per un portico tradizionale di medie dimensioni e nel cortile laterale con un portico chiuso, pavimentazioni in pietra naturale, un tetto a sbalzo e parapetto in legno
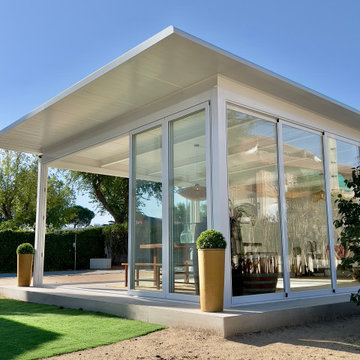
Foto di un grande portico contemporaneo nel cortile laterale con un portico chiuso e piastrelle
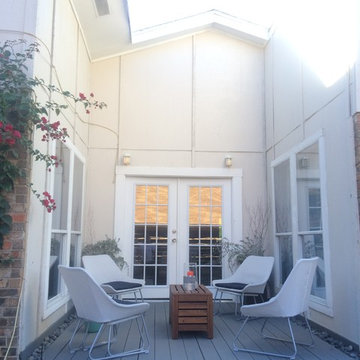
Alex Zancani
Foto di un portico design di medie dimensioni e nel cortile laterale con un portico chiuso e pavimentazioni in cemento
Foto di un portico design di medie dimensioni e nel cortile laterale con un portico chiuso e pavimentazioni in cemento
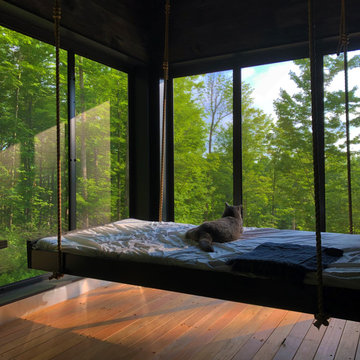
This 26' x9' screened porch is suuronded by nature.
Ippe decking with complete wataer-proofing and drain is installed below. Abundant cross ventilation during summer, keeping the bugs out.
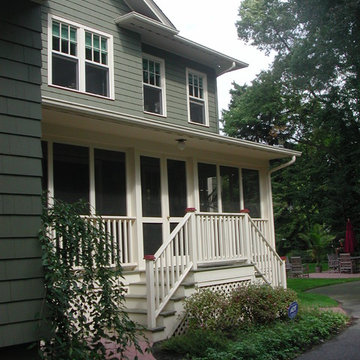
FRIENDS AND FAMILY enter through the screened porch off of the driveway.
A DOUBLE STAIRCASE leads to either the front or the back yards.
Foto di un portico stile americano di medie dimensioni e nel cortile laterale con un portico chiuso, pavimentazioni in mattoni e un tetto a sbalzo
Foto di un portico stile americano di medie dimensioni e nel cortile laterale con un portico chiuso, pavimentazioni in mattoni e un tetto a sbalzo
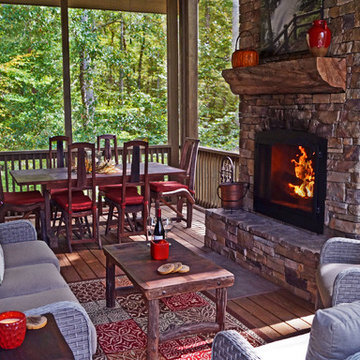
New updated porch furniture in 2017.
Wicker Set, Parr's Furniture, Alpharetta, GA
Teak Table & Chairs, Watauga Creek, Franklin NC
Ispirazione per un portico stile rurale nel cortile laterale con un portico chiuso, pedane e un tetto a sbalzo
Ispirazione per un portico stile rurale nel cortile laterale con un portico chiuso, pedane e un tetto a sbalzo
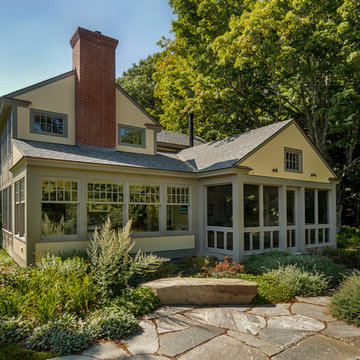
Carolyn Bates Photography, Redmond Interior Design, Haynes & Garthwaite Architects, Shepard Butler Landscape Architecture
Idee per un portico tradizionale di medie dimensioni e nel cortile laterale con un portico chiuso e pavimentazioni in pietra naturale
Idee per un portico tradizionale di medie dimensioni e nel cortile laterale con un portico chiuso e pavimentazioni in pietra naturale
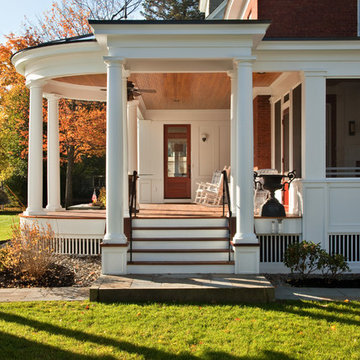
Substantial columns and wide steps with mahogany treads establish the home’s new rear entry access. The screened porch to the right – also new – features fine panels and pilaster details on the exterior that are repeated within the room, glimpsed here through the screen.
Scott Bergmann Photography
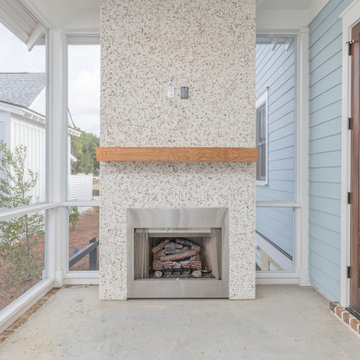
Esempio di un portico costiero nel cortile laterale con un portico chiuso, lastre di cemento, un tetto a sbalzo e parapetto in legno
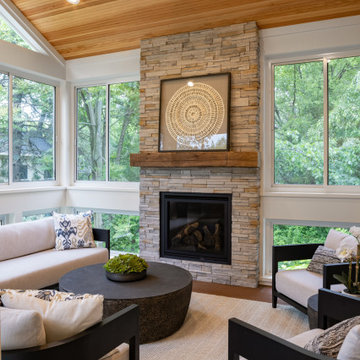
This raised screened porch addition is nestled among the large trees in the surrounding yard give the space a tree-house feel. Design and build is by Meadowlark Design+Build in Ann Arbor, MI. Photography by Sean Carter, Ann Arbor, MI.
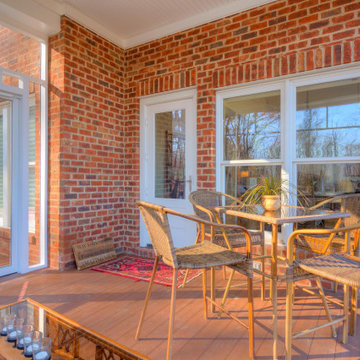
Immagine di un portico chic di medie dimensioni e nel cortile laterale con un portico chiuso, pedane e un tetto a sbalzo
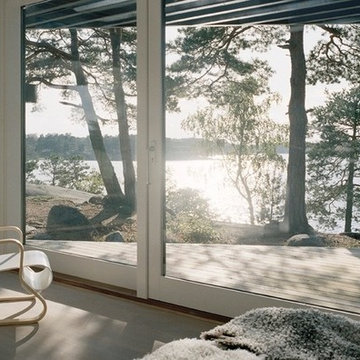
Grunden i våra interiörer är den höga kvaliteten på golv, innerväggar, innertak och fönsterpartier. Massiva naturmaterial och snickeribygd inredning skapar en lugn och harmonisk atmosfär.
Inredningen hålls ihop av vitoljade träytor i fönster och snickerier. Önskar du kan du istället få släta väggar och snickerier i andra kulörer.
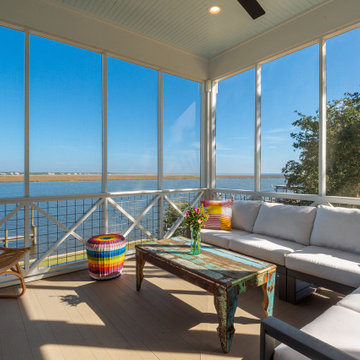
Esempio di un grande portico stile marino nel cortile laterale con un portico chiuso, pedane, un tetto a sbalzo e parapetto in materiali misti
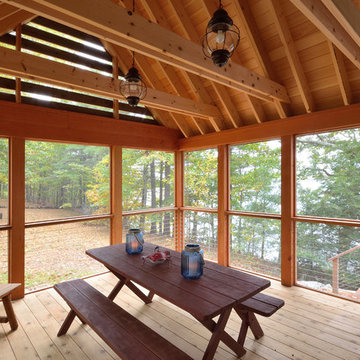
David Matero
Immagine di un portico bohémian nel cortile laterale con un portico chiuso e un tetto a sbalzo
Immagine di un portico bohémian nel cortile laterale con un portico chiuso e un tetto a sbalzo
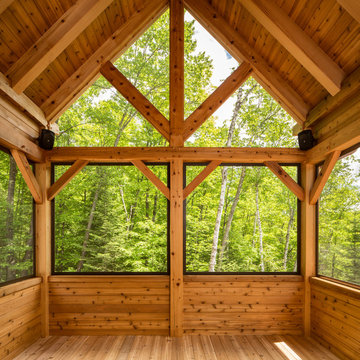
screen porch with very high ceilings. It really captures the breezes on a warm sunny day.
Ispirazione per un grande portico stile americano nel cortile laterale con un portico chiuso, un tetto a sbalzo e pedane
Ispirazione per un grande portico stile americano nel cortile laterale con un portico chiuso, un tetto a sbalzo e pedane
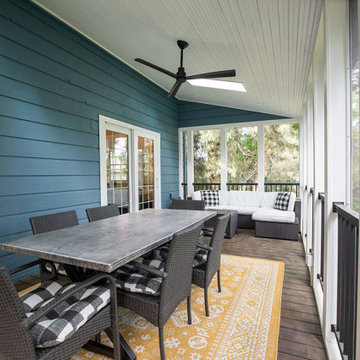
The renovation of the screen porch included the installation of low-maintenance decking, code-compliant railings, new screens, and enhanced lighting features, resulting in a safe, revitalized space that is inviting for people to use throughout the summer.
Foto di portici nel cortile laterale con un portico chiuso
4