Foto di portici nel cortile laterale con un portico chiuso
Filtra anche per:
Budget
Ordina per:Popolari oggi
41 - 60 di 896 foto
1 di 3
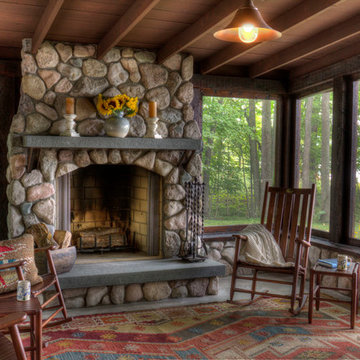
Esempio di un portico stile rurale nel cortile laterale con un portico chiuso e un tetto a sbalzo
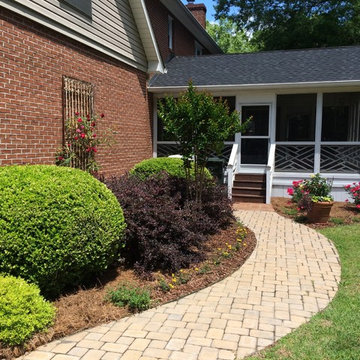
Ispirazione per un portico tradizionale di medie dimensioni e nel cortile laterale con un portico chiuso, pavimentazioni in cemento e un tetto a sbalzo
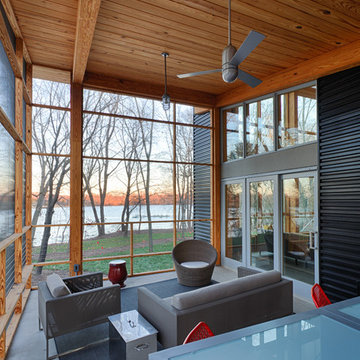
Hugh Lofting Timber Framing (HLTF) manufactured and installed the Southern Yellow Pine glued-laminated (glulams) beams and the Douglas Fir lock deck T&G in this modern house in Centreville, MD. HLTF worked closely with Torchio Architects to develop the steel connection designs and the overall glulam strategy for the project.
Photos by: Steve Buchanan Photography
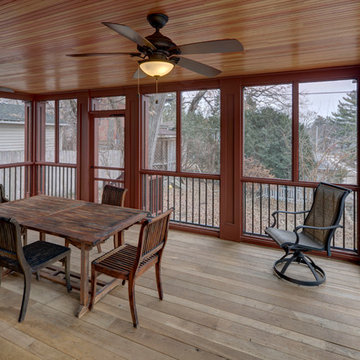
A growing family needed extra space in their 1930 Bungalow. We designed an addition sensitive to the neighborhood and complimentary to the original design that includes a generously sized one car garage, a 350 square foot screen porch and a master suite with walk-in closet and bathroom. The original upstairs bathroom was remodeled simultaneously, creating two new bathrooms. The master bathroom has a curbless shower and glass tile walls that give a contemporary vibe. The screen porch has a fir beadboard ceiling and the floor is random width white oak planks milled from a 120 year-old tree harvested from the building site to make room for the addition.
photo by Skot Weidemann
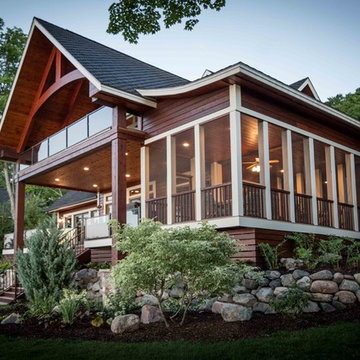
We were hired to add space to their cottage while still maintaining the current architectural style. We enlarged the home's living area, created a larger mudroom off the garage entry, enlarged the screen porch and created a covered porch off the dining room and the existing deck was also enlarged. On the second level, we added an additional bunk room, bathroom, and new access to the bonus room above the garage. The exterior was also embellished with timber beams and brackets as well as a stunning new balcony off the master bedroom. Trim details and new staining completed the look.
- Jacqueline Southby Photography
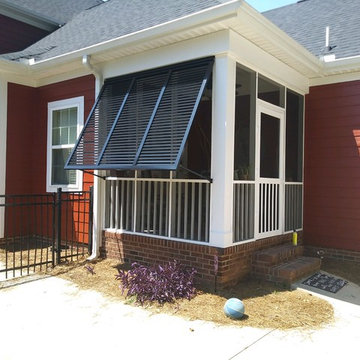
Our customer desired privacy on their side porch. Palmetto Outdoor Spaces accomplished that for homeowners with our Aluminum Deco Shutter Panels. Panels can be pushed out or collapsed.
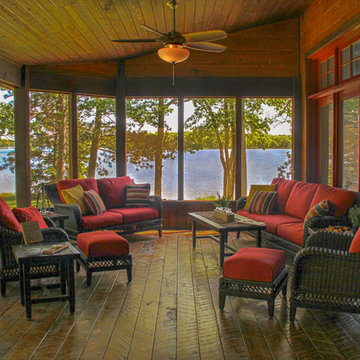
Ispirazione per un portico stile rurale nel cortile laterale con un portico chiuso e un tetto a sbalzo
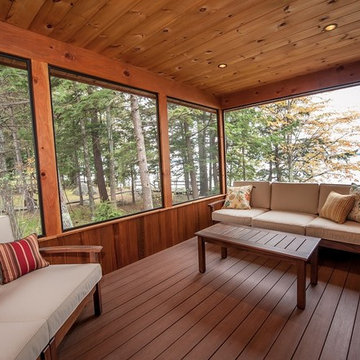
Northpeak Design
Esempio di un portico stile rurale di medie dimensioni e nel cortile laterale con un portico chiuso, pedane e un tetto a sbalzo
Esempio di un portico stile rurale di medie dimensioni e nel cortile laterale con un portico chiuso, pedane e un tetto a sbalzo
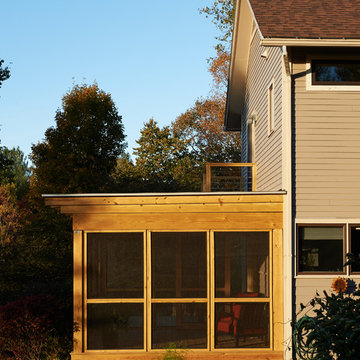
Idee per un portico moderno di medie dimensioni e nel cortile laterale con un portico chiuso e una pergola
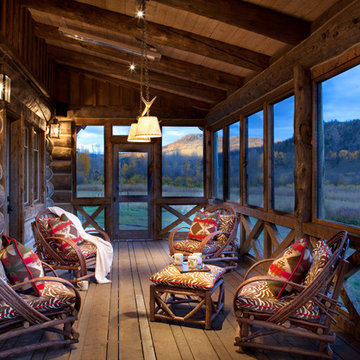
Sited on 35- acres, this rustic cabin was laid out to accommodate the client’s wish for a simple home comprised of 3 connected building forms. The primary form, which includes the entertainment, kitchen, and dining room areas, is built from beetle kill pine harvested on site. The other two forms are sited to take full advantage of spectacular views while providing separation of living and garage spaces. LEED Silver certified.
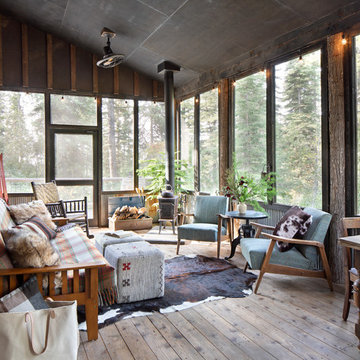
Gibeon Photography
Idee per un portico rustico nel cortile laterale con un portico chiuso, pedane e un tetto a sbalzo
Idee per un portico rustico nel cortile laterale con un portico chiuso, pedane e un tetto a sbalzo
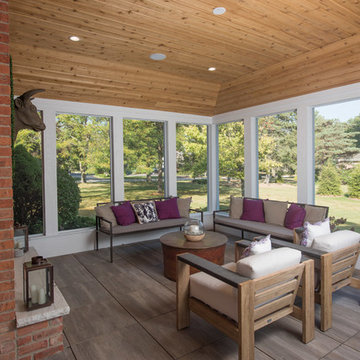
Foto di un grande portico chic nel cortile laterale con un portico chiuso, pavimentazioni in pietra naturale e un tetto a sbalzo
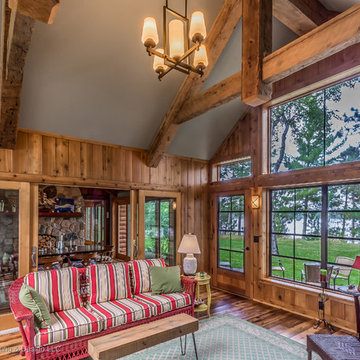
Dan Heid
Esempio di un portico stile rurale di medie dimensioni e nel cortile laterale con un portico chiuso
Esempio di un portico stile rurale di medie dimensioni e nel cortile laterale con un portico chiuso
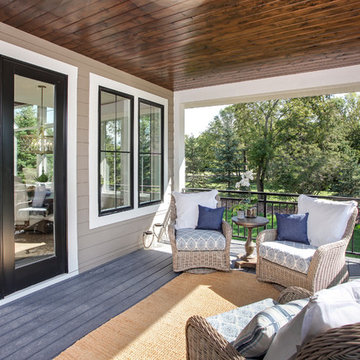
Landmark Photography
Immagine di un portico stile rurale di medie dimensioni e nel cortile laterale con un portico chiuso, pedane e un tetto a sbalzo
Immagine di un portico stile rurale di medie dimensioni e nel cortile laterale con un portico chiuso, pedane e un tetto a sbalzo
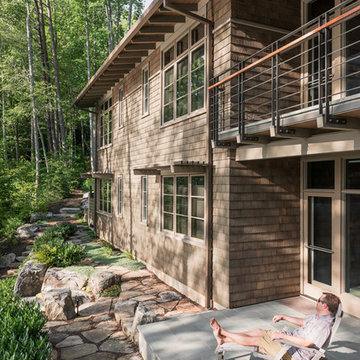
The Fontana Bridge residence is a mountain modern lake home located in the mountains of Swain County. The LEED Gold home is mountain modern house designed to integrate harmoniously with the surrounding Appalachian mountain setting. The understated exterior and the thoughtfully chosen neutral palette blend into the topography of the wooded hillside.
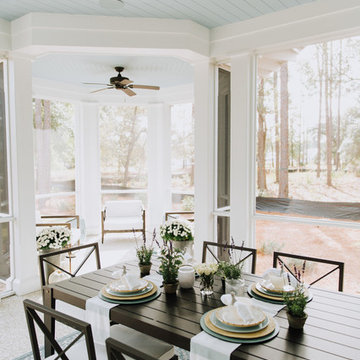
Pixel freez
Esempio di un portico classico di medie dimensioni e nel cortile laterale con un portico chiuso e un tetto a sbalzo
Esempio di un portico classico di medie dimensioni e nel cortile laterale con un portico chiuso e un tetto a sbalzo
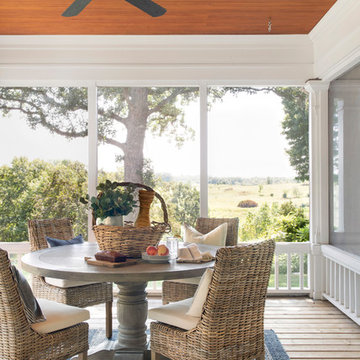
Ispirazione per un portico country di medie dimensioni e nel cortile laterale con un portico chiuso
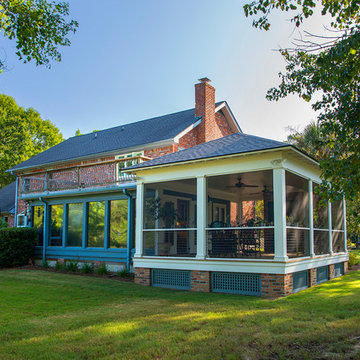
Photography: Jason Stemple
Ispirazione per un grande portico classico nel cortile laterale con un portico chiuso, pedane e un tetto a sbalzo
Ispirazione per un grande portico classico nel cortile laterale con un portico chiuso, pedane e un tetto a sbalzo
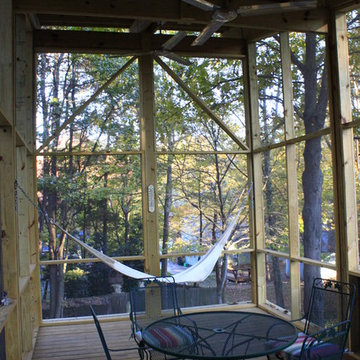
Idee per un portico moderno di medie dimensioni e nel cortile laterale con un portico chiuso, pedane e un tetto a sbalzo
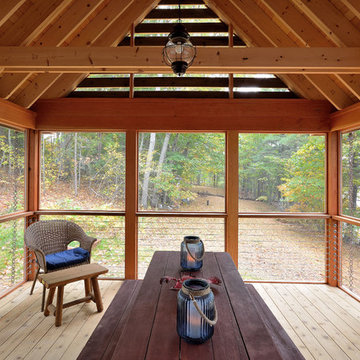
David Matero
Immagine di un portico eclettico nel cortile laterale con un portico chiuso e un tetto a sbalzo
Immagine di un portico eclettico nel cortile laterale con un portico chiuso e un tetto a sbalzo
Foto di portici nel cortile laterale con un portico chiuso
3