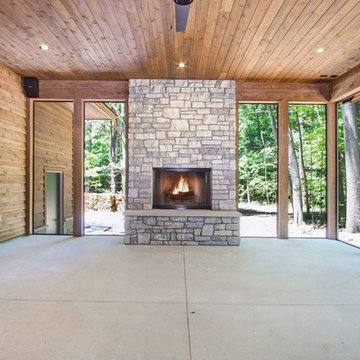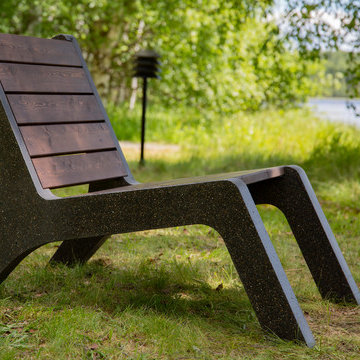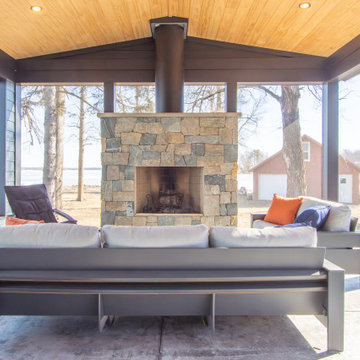Foto di portici nel cortile laterale con un caminetto
Filtra anche per:
Budget
Ordina per:Popolari oggi
41 - 60 di 97 foto
1 di 3
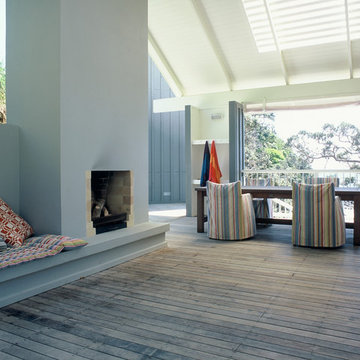
West covered outdoor living area. Wind shelter can be lowered when required. Outdoor fireplace gives character at night.
Ispirazione per un portico stile marino di medie dimensioni e nel cortile laterale con pedane, un tetto a sbalzo, un caminetto e parapetto in legno
Ispirazione per un portico stile marino di medie dimensioni e nel cortile laterale con pedane, un tetto a sbalzo, un caminetto e parapetto in legno
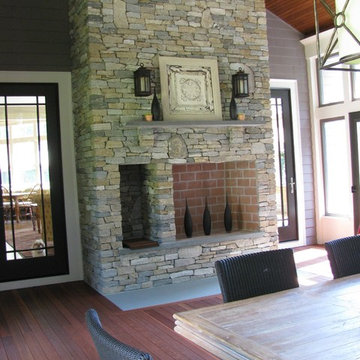
Foto di un portico tradizionale nel cortile laterale con un caminetto e pedane
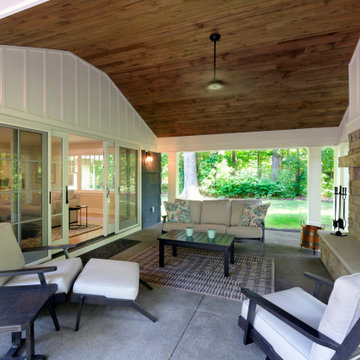
This open porch has views to a nearby ravine. The ceiling makes the space nice and cozy.
Foto di un portico classico di medie dimensioni e nel cortile laterale con un caminetto, lastre di cemento e un tetto a sbalzo
Foto di un portico classico di medie dimensioni e nel cortile laterale con un caminetto, lastre di cemento e un tetto a sbalzo
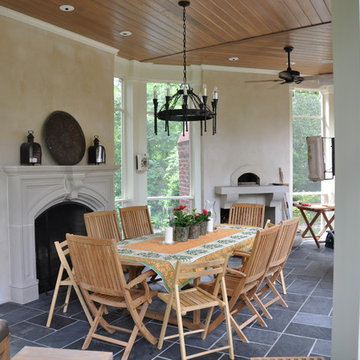
Screen porch addition with custom fireplace and pizza oven. Our client later had us renovate her master bath.
Immagine di un grande portico classico nel cortile laterale con un caminetto, pavimentazioni in pietra naturale e un tetto a sbalzo
Immagine di un grande portico classico nel cortile laterale con un caminetto, pavimentazioni in pietra naturale e un tetto a sbalzo
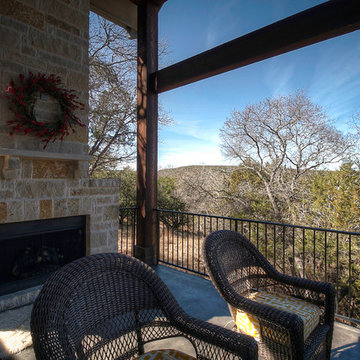
Outdoor Living
Photography by Hunter Pontious
Esempio di un portico classico nel cortile laterale con un caminetto, lastre di cemento e un tetto a sbalzo
Esempio di un portico classico nel cortile laterale con un caminetto, lastre di cemento e un tetto a sbalzo
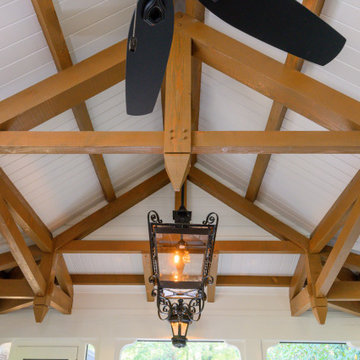
Esempio di un grande portico country nel cortile laterale con un caminetto, pavimentazioni in pietra naturale e un tetto a sbalzo
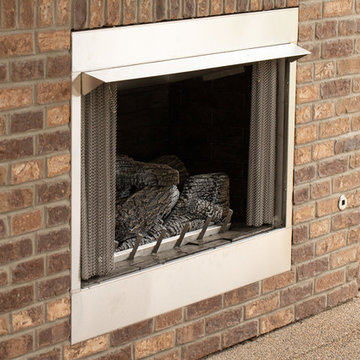
Idee per un portico classico di medie dimensioni e nel cortile laterale con un caminetto, pavimentazioni in cemento e una pergola
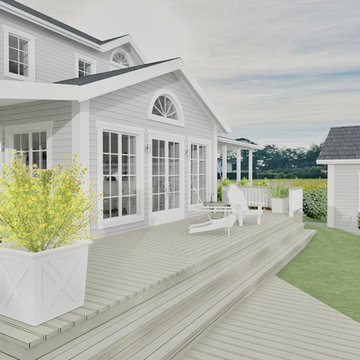
driftwood design
Idee per un portico country nel cortile laterale con un caminetto, pedane e un tetto a sbalzo
Idee per un portico country nel cortile laterale con un caminetto, pedane e un tetto a sbalzo
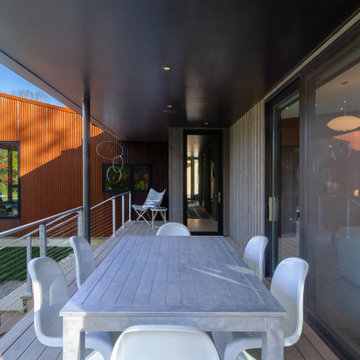
Covered north porch shelters outdoor eating area and overlooks north property, workshop, and art studio - Architect: HAUS | Architecture For Modern Lifestyles - Builder: WERK | Building Modern - Photo: HAUS
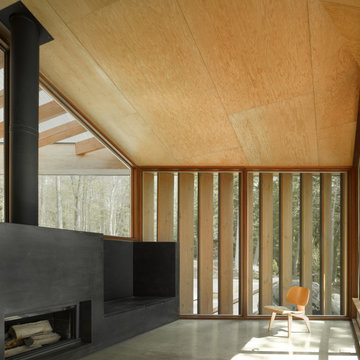
The Clear Lake Cottage proposes a simple tent-like envelope to house both program of the summer home and the sheltered outdoor spaces under a single vernacular form.
A singular roof presents a child-like impression of house; rectilinear and ordered in symmetry while playfully skewed in volume. Nestled within a forest, the building is sculpted and stepped to take advantage of the land; modelling the natural grade. Open and closed faces respond to shoreline views or quiet wooded depths.
Like a tent the porosity of the building’s envelope strengthens the experience of ‘cottage’. All the while achieving privileged views to the lake while separating family members for sometimes much need privacy.
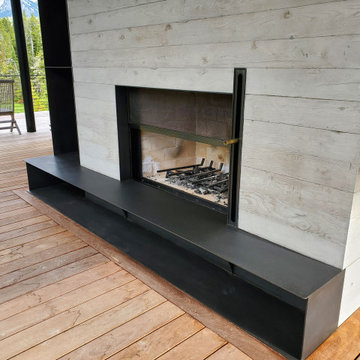
The Ross Peak Double Guillotine Fireplace Door can withstand Montana’s harsh winters and mountain elements. This double door guillotine fireplace door consists of a stainless steel mesh door with custom brass pull and an interior cross-broke solid door with recessed pull. Concealed door frames provide a sleek, modern look to compliment the board form concrete surround contrasted with the blackened stainless steel hearth and wood storage in Brandner’s signature Weathered Black Dark stainless patina finish. The Ross Peak Guillotine fireplace door showcases the variety of options available in Brander Design’s Guillotine Fireplace Door System.
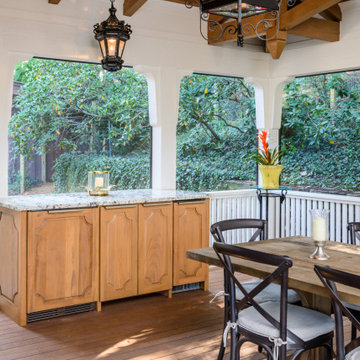
Ispirazione per un grande portico country nel cortile laterale con un caminetto, pavimentazioni in pietra naturale e un tetto a sbalzo
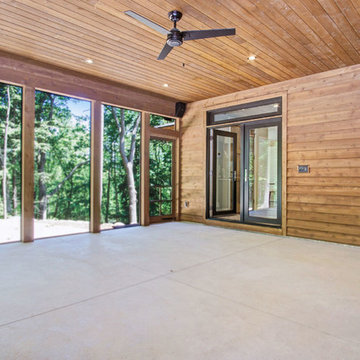
Ispirazione per un portico stile rurale nel cortile laterale con un caminetto
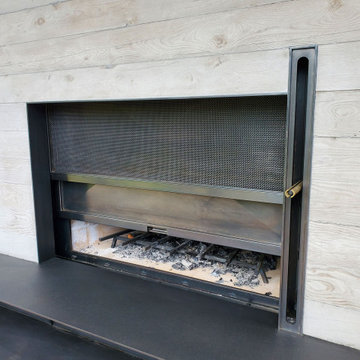
The Ross Peak Double Guillotine Fireplace Door can withstand Montana’s harsh winters and mountain elements. This double door guillotine fireplace door consists of a stainless steel mesh door with custom brass pull and an interior cross-broke solid door with recessed pull. Concealed door frames provide a sleek, modern look to compliment the board form concrete surround contrasted with the blackened stainless steel hearth and wood storage in Brandner’s signature Weathered Black Dark stainless patina finish. The Ross Peak Guillotine fireplace door showcases the variety of options available in Brander Design’s Guillotine Fireplace Door System.
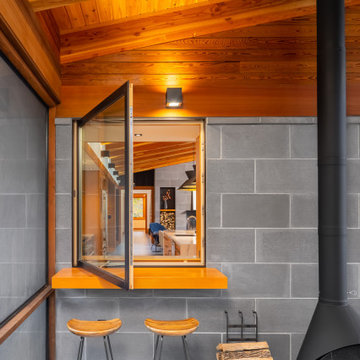
A custom pass-through window from the screened porch to kitchen with a douglas fir bar.
Ispirazione per un portico rustico di medie dimensioni e nel cortile laterale con un caminetto, piastrelle, un tetto a sbalzo e parapetto in legno
Ispirazione per un portico rustico di medie dimensioni e nel cortile laterale con un caminetto, piastrelle, un tetto a sbalzo e parapetto in legno
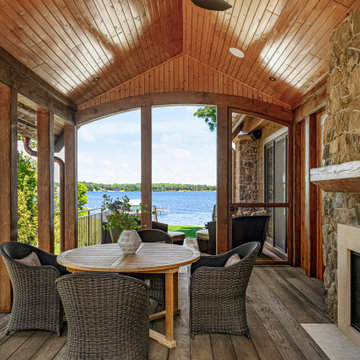
Beautiful addition of screened porch
Idee per un portico nel cortile laterale con un caminetto, pedane e un tetto a sbalzo
Idee per un portico nel cortile laterale con un caminetto, pedane e un tetto a sbalzo
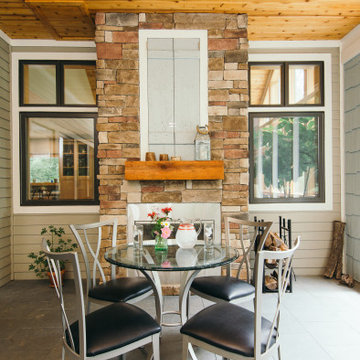
Four seasons porch with tile floor
Foto di un portico design di medie dimensioni e nel cortile laterale con un caminetto e un tetto a sbalzo
Foto di un portico design di medie dimensioni e nel cortile laterale con un caminetto e un tetto a sbalzo
Foto di portici nel cortile laterale con un caminetto
3
