Foto di portici nel cortile laterale con lastre di cemento
Filtra anche per:
Budget
Ordina per:Popolari oggi
81 - 100 di 246 foto
1 di 3
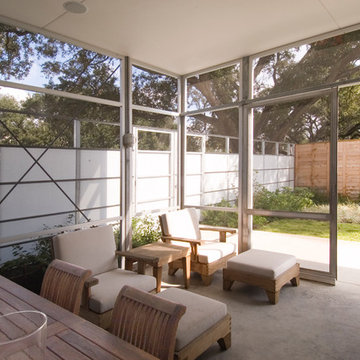
The client selected me as her architect after she had visited my earlier projects. She knew I would design a house with her that maximized the site's amenities: beautiful mature oaks and natural light and would allow the house to sit comfortably in its urban setting while giving her both privacy and tranquility.
Paul Hester, Photographer
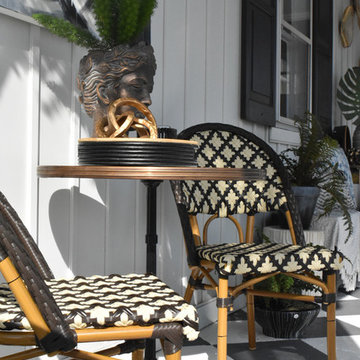
44th Annual Bucks County Designer Showhouse + Gardens on historic Peppermint Farm. All proceeds benefit the Doylestown VIA.
Designed by Lotus + Lilac Design Studio
Items available for sale at Lotus + Lilac Shoppe- online designer furnishings + artisan made goods shoppe
Paint donated by Benjamin Moore
Outdoor sconce donated by Ferguson Lighting
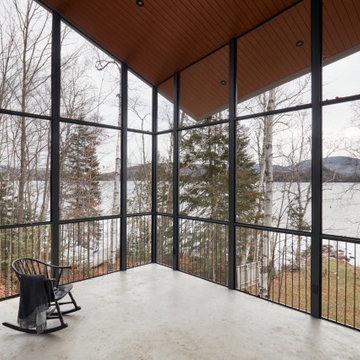
Large vaulted veranda with copper color metal and concrete slab.
Foto di un grande portico contemporaneo nel cortile laterale con un portico chiuso, lastre di cemento, un tetto a sbalzo e parapetto in metallo
Foto di un grande portico contemporaneo nel cortile laterale con un portico chiuso, lastre di cemento, un tetto a sbalzo e parapetto in metallo
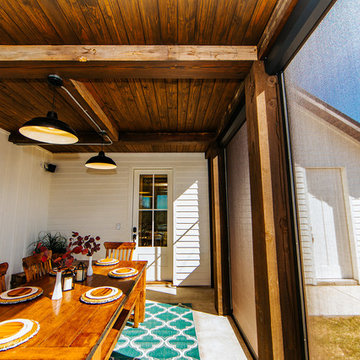
Snap Chic Photography
Foto di un grande portico country nel cortile laterale con un portico chiuso, lastre di cemento e un tetto a sbalzo
Foto di un grande portico country nel cortile laterale con un portico chiuso, lastre di cemento e un tetto a sbalzo
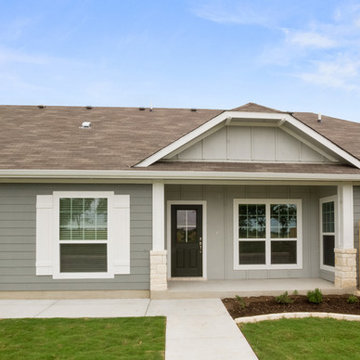
Idee per un portico classico di medie dimensioni e nel cortile laterale con lastre di cemento e un tetto a sbalzo
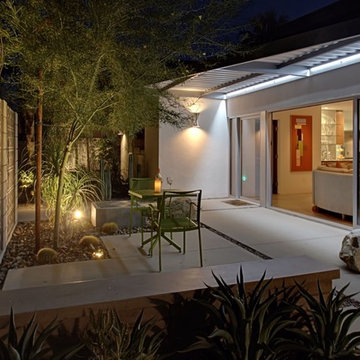
Kelly Peak
Ispirazione per un portico minimalista di medie dimensioni e nel cortile laterale con un parasole e lastre di cemento
Ispirazione per un portico minimalista di medie dimensioni e nel cortile laterale con un parasole e lastre di cemento
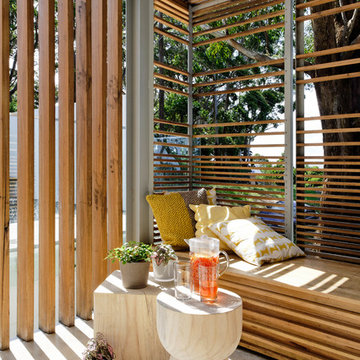
A casual holiday home along the Australian coast. A place where extended family and friends from afar can gather to create new memories. Robust enough for hordes of children, yet with an element of luxury for the adults.
Referencing the unique position between sea and the Australian bush, by means of textures, textiles, materials, colours and smells, to evoke a timeless connection to place, intrinsic to the memories of family holidays.
Avoca Weekender - Avoca Beach House at Avoca Beach
Architecture Saville Isaacs
http://www.architecturesavilleisaacs.com.au/
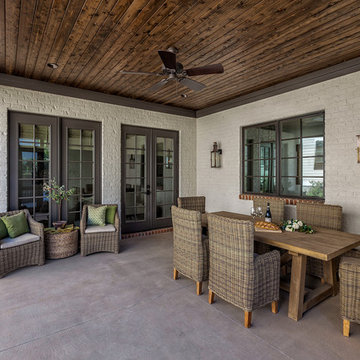
Inspiro 8
Ispirazione per un portico classico di medie dimensioni e nel cortile laterale con un portico chiuso, lastre di cemento e un tetto a sbalzo
Ispirazione per un portico classico di medie dimensioni e nel cortile laterale con un portico chiuso, lastre di cemento e un tetto a sbalzo
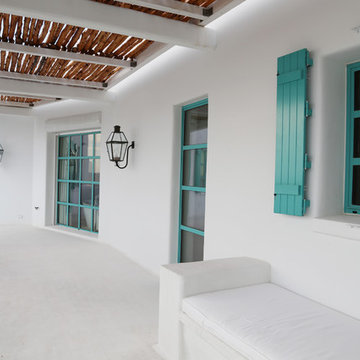
Immagine di un portico mediterraneo di medie dimensioni e nel cortile laterale con lastre di cemento e un parasole
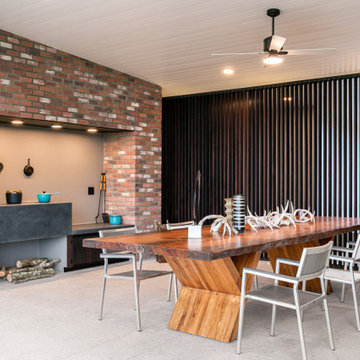
automated screens
Foto di un ampio portico design nel cortile laterale con lastre di cemento e un tetto a sbalzo
Foto di un ampio portico design nel cortile laterale con lastre di cemento e un tetto a sbalzo
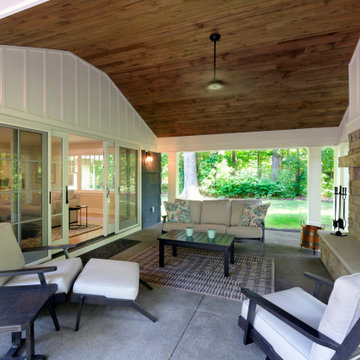
This open porch has views to a nearby ravine. The ceiling makes the space nice and cozy.
Foto di un portico classico di medie dimensioni e nel cortile laterale con un caminetto, lastre di cemento e un tetto a sbalzo
Foto di un portico classico di medie dimensioni e nel cortile laterale con un caminetto, lastre di cemento e un tetto a sbalzo
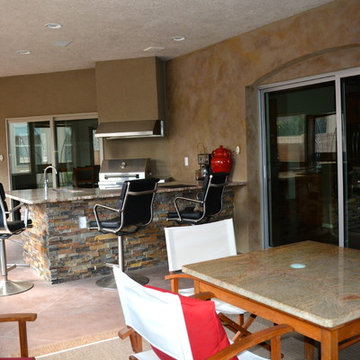
Lora Lee Ortiz
Ispirazione per un grande portico american style nel cortile laterale con lastre di cemento e un tetto a sbalzo
Ispirazione per un grande portico american style nel cortile laterale con lastre di cemento e un tetto a sbalzo
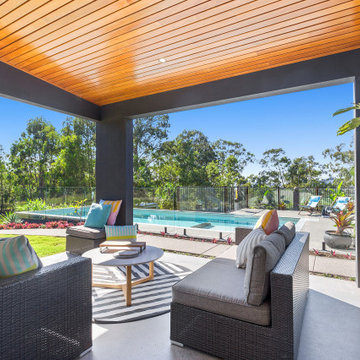
With a built in kitchen, table and lounge space this outdoor area is an entertainers dream! Plenty of space to have a chat, grab a snag or watch the kids in the pool.
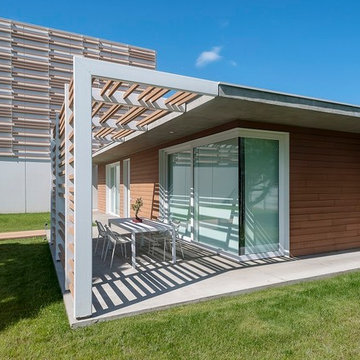
Idee per un piccolo portico contemporaneo nel cortile laterale con una pergola e lastre di cemento
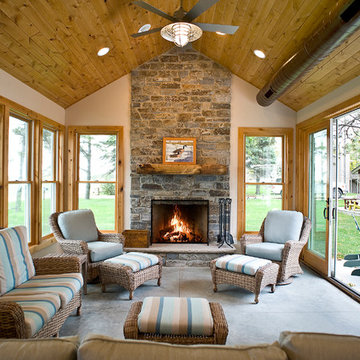
(c) Cipher Imaging Architectural Photography
Foto di un portico stile americano di medie dimensioni e nel cortile laterale con un focolare, lastre di cemento e un tetto a sbalzo
Foto di un portico stile americano di medie dimensioni e nel cortile laterale con un focolare, lastre di cemento e un tetto a sbalzo
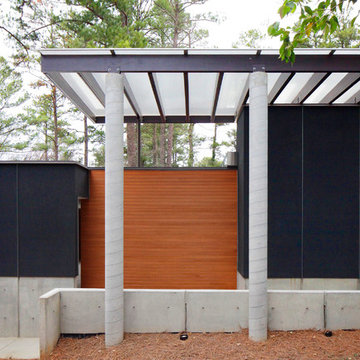
Mark Herboth Photography
Ispirazione per un portico contemporaneo di medie dimensioni e nel cortile laterale con lastre di cemento e un tetto a sbalzo
Ispirazione per un portico contemporaneo di medie dimensioni e nel cortile laterale con lastre di cemento e un tetto a sbalzo
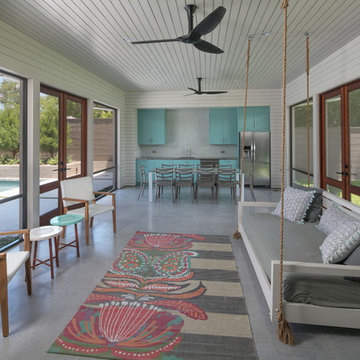
Benjamin Hill Photography
Immagine di un portico country di medie dimensioni e nel cortile laterale con un portico chiuso, lastre di cemento e un tetto a sbalzo
Immagine di un portico country di medie dimensioni e nel cortile laterale con un portico chiuso, lastre di cemento e un tetto a sbalzo
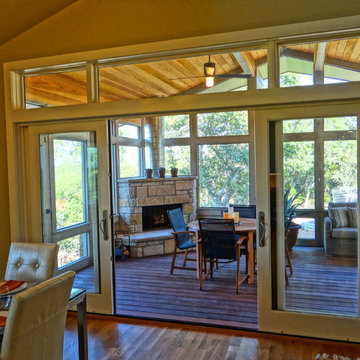
Laura Rice, Sierra Homes
Immagine di un grande portico design nel cortile laterale con un portico chiuso, lastre di cemento e un tetto a sbalzo
Immagine di un grande portico design nel cortile laterale con un portico chiuso, lastre di cemento e un tetto a sbalzo
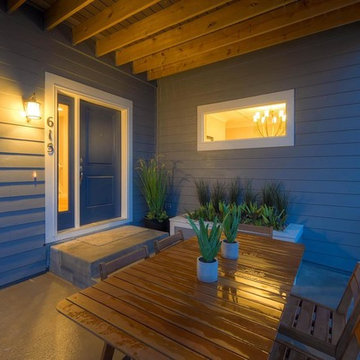
Ispirazione per un portico stile rurale di medie dimensioni e nel cortile laterale con un giardino in vaso, lastre di cemento e un tetto a sbalzo
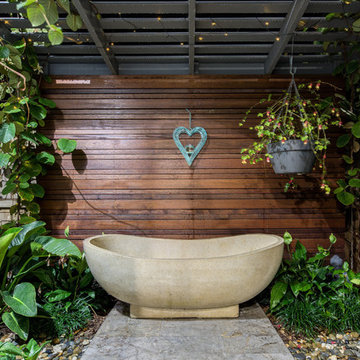
iphoto realestate
Ispirazione per un portico design nel cortile laterale e di medie dimensioni con lastre di cemento e una pergola
Ispirazione per un portico design nel cortile laterale e di medie dimensioni con lastre di cemento e una pergola
Foto di portici nel cortile laterale con lastre di cemento
5