Foto di portici nel cortile laterale con lastre di cemento
Filtra anche per:
Budget
Ordina per:Popolari oggi
61 - 80 di 246 foto
1 di 3
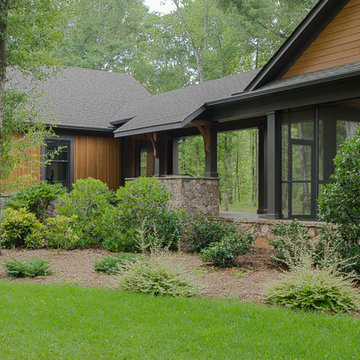
Mark Hoyle
Ispirazione per un portico stile rurale nel cortile laterale e di medie dimensioni con un portico chiuso, lastre di cemento e un tetto a sbalzo
Ispirazione per un portico stile rurale nel cortile laterale e di medie dimensioni con un portico chiuso, lastre di cemento e un tetto a sbalzo
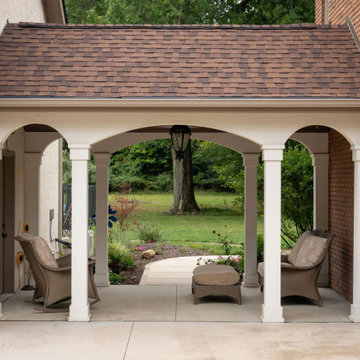
Barrel vaulted stained ceiling offers drama & architectural interest.
Esempio di un portico chic di medie dimensioni e nel cortile laterale con lastre di cemento e una pergola
Esempio di un portico chic di medie dimensioni e nel cortile laterale con lastre di cemento e una pergola
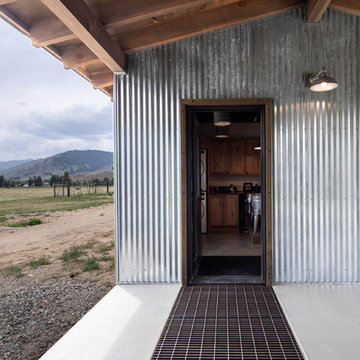
Snow grate at entry to laundry room.
Immagine di un portico industriale di medie dimensioni e nel cortile laterale con lastre di cemento e un tetto a sbalzo
Immagine di un portico industriale di medie dimensioni e nel cortile laterale con lastre di cemento e un tetto a sbalzo
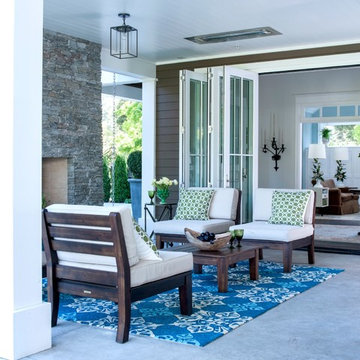
Patio space off the kitchen and the entry. The bi-fold doors open to the entry and the living room giving the client a larger entertaining space when needed. The infra red heaters in the ceiling make this a year round space. photo: David Duncan Livingston
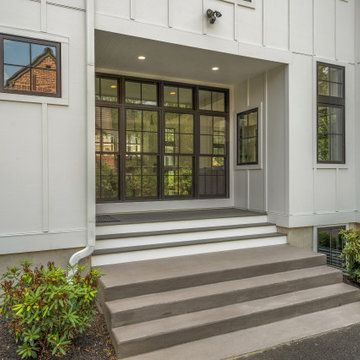
Immagine di un portico country di medie dimensioni e nel cortile laterale con lastre di cemento
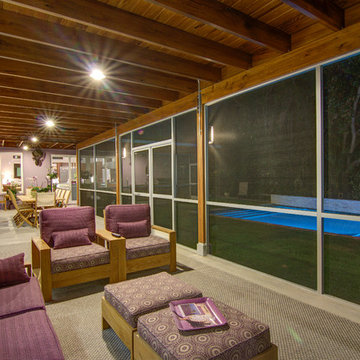
The Pearl is a Contemporary styled Florida Tropical home. The Pearl was designed and built by Josh Wynne Construction. The design was a reflection of the unusually shaped lot which is quite pie shaped. This green home is expected to achieve the LEED Platinum rating and is certified Energy Star, FGBC Platinum and FPL BuildSmart. Photos by Ryan Gamma
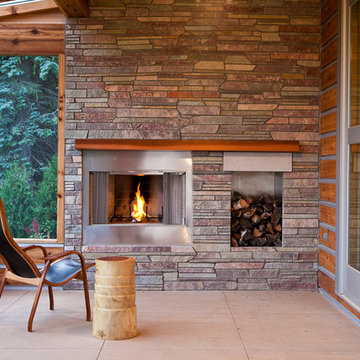
Todd Z
Immagine di un portico rustico nel cortile laterale e di medie dimensioni con un portico chiuso, un tetto a sbalzo e lastre di cemento
Immagine di un portico rustico nel cortile laterale e di medie dimensioni con un portico chiuso, un tetto a sbalzo e lastre di cemento
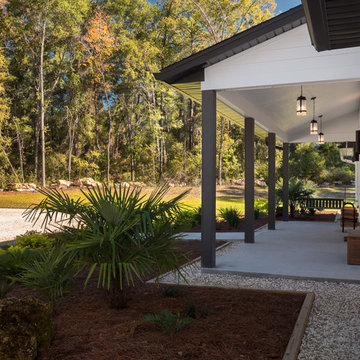
Foto di un grande portico country nel cortile laterale con lastre di cemento e un tetto a sbalzo
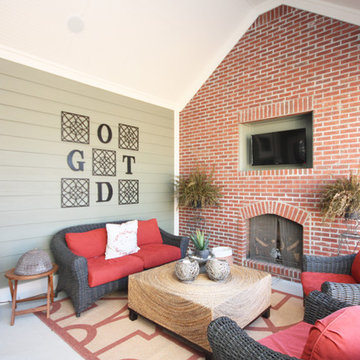
A custom fireplace is the visual focus of this craftsman style home's living room while the U-shaped kitchen and elegant bedroom showcase gorgeous pendant lights.
Project completed by Wendy Langston's Everything Home interior design firm, which serves Carmel, Zionsville, Fishers, Westfield, Noblesville, and Indianapolis.
For more about Everything Home, click here: https://everythinghomedesigns.com/
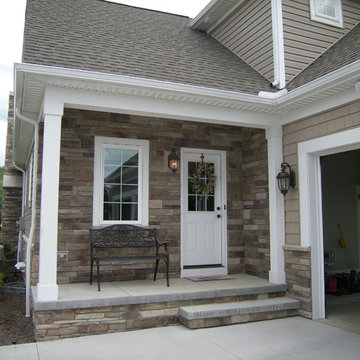
This side porch opens to the mud room which leads directly to the laundry room and the kitchen.
Foto di un piccolo portico chic nel cortile laterale con lastre di cemento e un tetto a sbalzo
Foto di un piccolo portico chic nel cortile laterale con lastre di cemento e un tetto a sbalzo
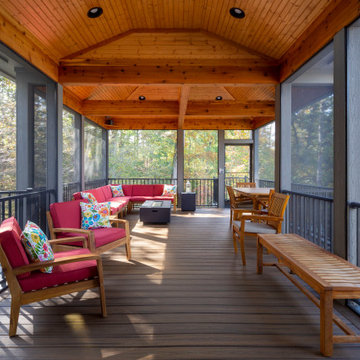
Added a screen porch with deck and steps to ground level using Trex Transcend Composite Decking. Trex Black Signature Aluminum Railing around the perimeter. Spiced Rum color in the screen room and Island Mist color on the deck and steps. Gas fire pit is in screen room along with spruce stained ceiling.
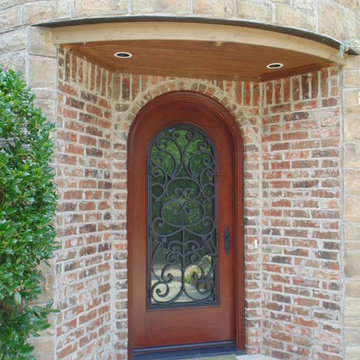
C Rollins
Foto di un piccolo portico mediterraneo nel cortile laterale con lastre di cemento e un tetto a sbalzo
Foto di un piccolo portico mediterraneo nel cortile laterale con lastre di cemento e un tetto a sbalzo
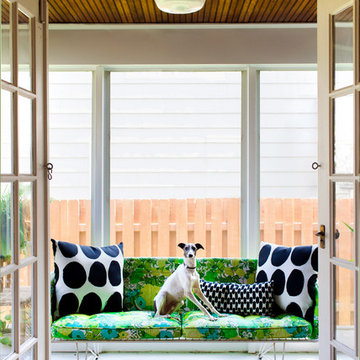
Ispirazione per un portico bohémian nel cortile laterale con lastre di cemento e un tetto a sbalzo
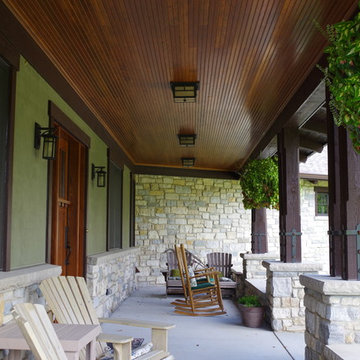
Foto di un grande portico stile americano nel cortile laterale con un portico chiuso, un tetto a sbalzo e lastre di cemento
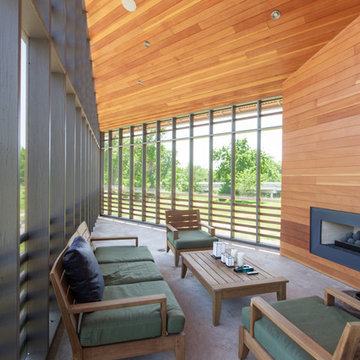
Hieu Le and Skyler Fike
Esempio di un grande portico design nel cortile laterale con un focolare, lastre di cemento e un tetto a sbalzo
Esempio di un grande portico design nel cortile laterale con un focolare, lastre di cemento e un tetto a sbalzo
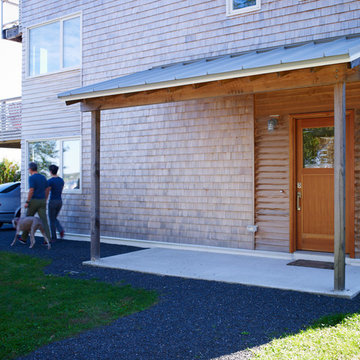
Darren Setlow Photography
Foto di un portico tradizionale nel cortile laterale con lastre di cemento e un parasole
Foto di un portico tradizionale nel cortile laterale con lastre di cemento e un parasole
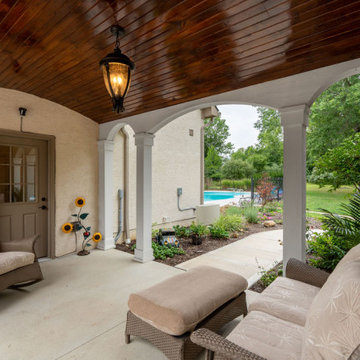
Barrel vaulted stained ceiling offers drama & architectural interest.
Ispirazione per un portico classico di medie dimensioni e nel cortile laterale con lastre di cemento e una pergola
Ispirazione per un portico classico di medie dimensioni e nel cortile laterale con lastre di cemento e una pergola
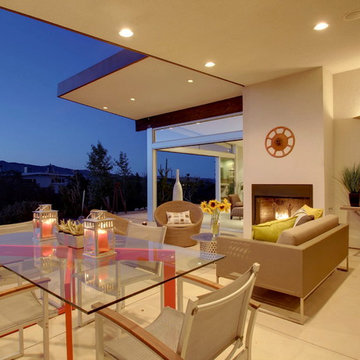
Ispirazione per un portico moderno di medie dimensioni e nel cortile laterale con un focolare, lastre di cemento e un tetto a sbalzo
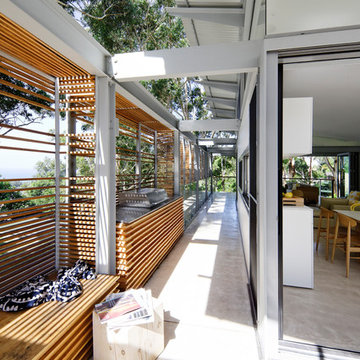
A casual holiday home along the Australian coast. A place where extended family and friends from afar can gather to create new memories. Robust enough for hordes of children, yet with an element of luxury for the adults.
Referencing the unique position between sea and the Australian bush, by means of textures, textiles, materials, colours and smells, to evoke a timeless connection to place, intrinsic to the memories of family holidays.
Avoca Weekender - Avoca Beach House at Avoca Beach
Architecture Saville Isaacs
http://www.architecturesavilleisaacs.com.au/
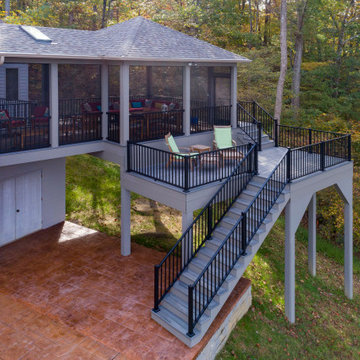
Added a screen porch with deck and steps to ground level using Trex Transcend Composite Decking. Trex Black Signature Aluminum Railing around the perimeter. Spiced Rum color in the screen room and Island Mist color on the deck and steps. Gas fire pit is in screen room along with spruce stained ceiling.
Foto di portici nel cortile laterale con lastre di cemento
4