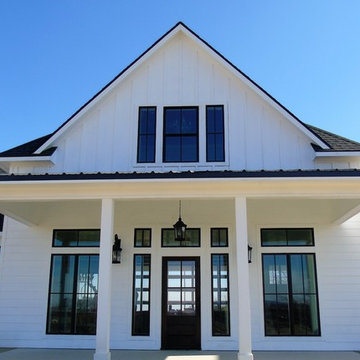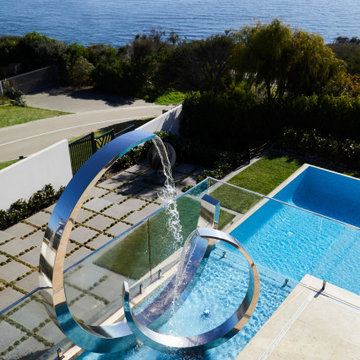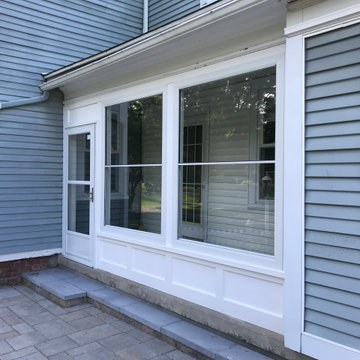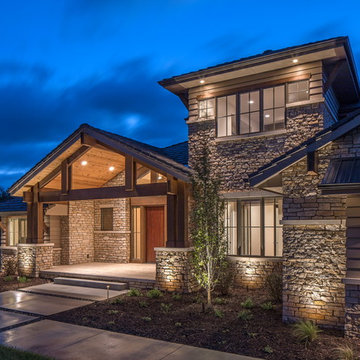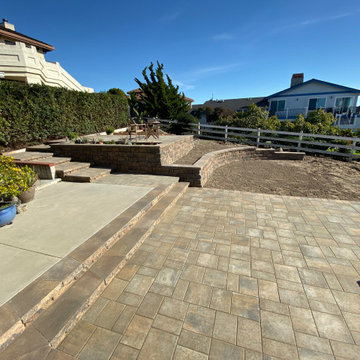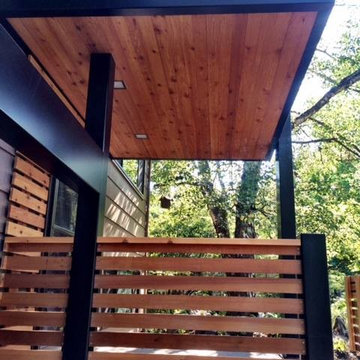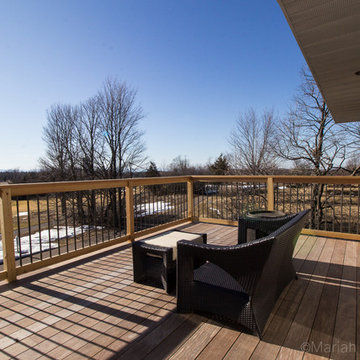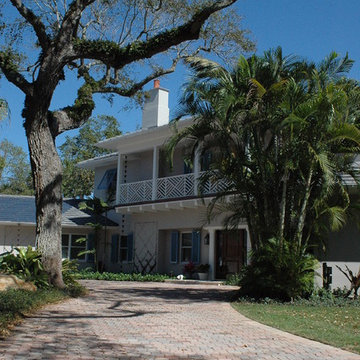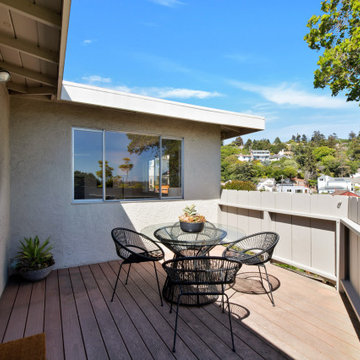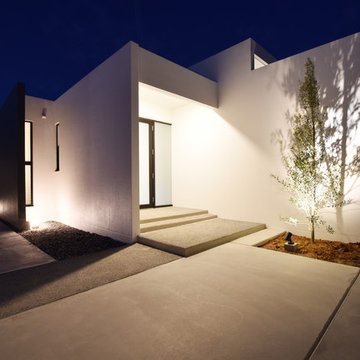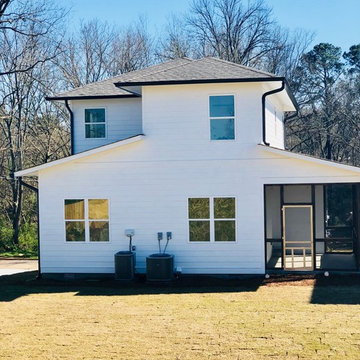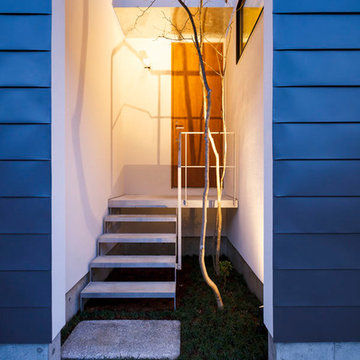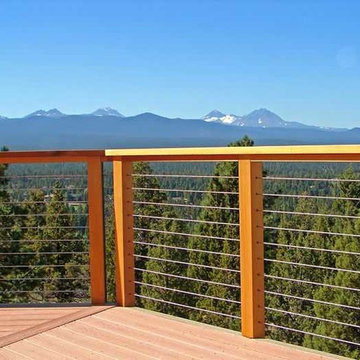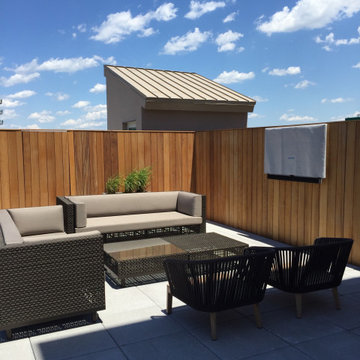Foto di portici moderni blu
Filtra anche per:
Budget
Ordina per:Popolari oggi
141 - 160 di 870 foto
1 di 3
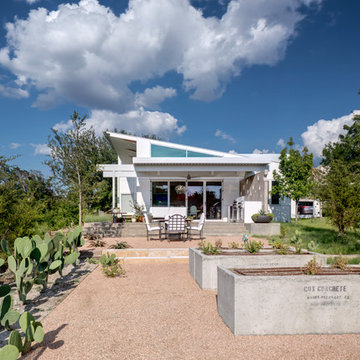
Photography by Charles Davis Smith
Esempio di un portico moderno di medie dimensioni e nel cortile laterale con un parasole
Esempio di un portico moderno di medie dimensioni e nel cortile laterale con un parasole
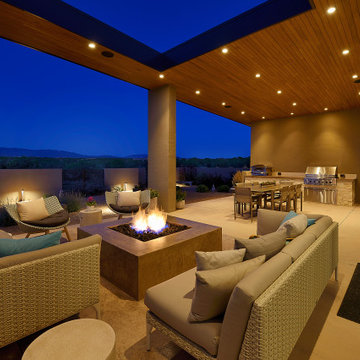
Bordering on 68,000 unobstructed acres of the Bureau of Land Management, this exquisite home commands dramatic mountain & prairie views, from the majestic Sangre de Cristos to the east to the extensive stretches of the Jemez/Badlands to the west. Designed in the Mid-Century Modern vernacular ‘form follows function’ the structure presents with clean rectilinear lines, sloping roofs, and organic use of materials, incorporating steel, stone and stucco, deeply etched with endless sheets of glass, providing a seamless indoor/outdoor flow.
Distinguishing features showcase 3 sloping roofs piercing the glass with 3” tongue and groove Alaskan Yellow Cedar, bringing one continuous ceiling plane inside/out. In sharp contrast, highly polished concrete micro-slab floors glisten softly under the voluminous illumination of LED recessed lighting. Cantilevered portals, with stepped metal fascia, frame out the 3 sections of the home, as they wraparound the bold enveloping walls.
The natural use of wood, between African teak and walnut, bring warmth in both the custom interior doors and cabinetry. Most spectacular to the home’s design and connectivity, and prominently positioned in 3 key passageways, include a floor to ceiling glass atrium luxuriating in natural light between the kitchen and family room, a sleek 10 foot stretch of glass hallway connecting the master and main living wings, and a massive 600 pound cold rolled plate steel entry door, with patinaed oversized brass handle, all symmetrically, and artistically positioned for a harmonious flow.
AWARDS
2020 Haciendas A Parade of Homes: Design, Best Kitchen, Best Master Suite
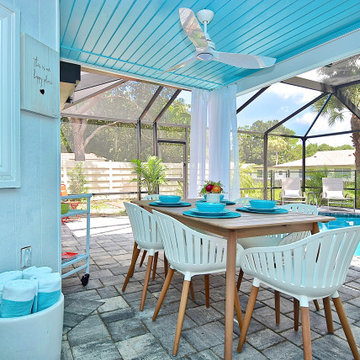
Photo Credit: Rick Ambrose for iSeeHOMES.com©2021
Esempio di un portico minimalista
Esempio di un portico minimalista
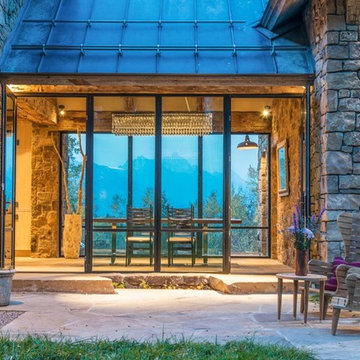
A young family’s Wyoming basecamp, as adventurous as its setting. Contemporary elements are folded within the antique stone envelope (inspired by 18th century stone barns): glass stairs, partitions and tile lend luminosity to the rugged framework of steel and timber. A contemporary convergence of rusticity and romance.
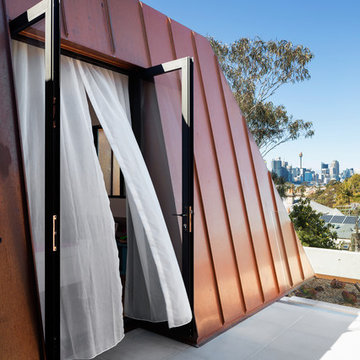
This three level family home has a double height living area that features the mews entry doors. Other heritage features are juxtaposed with contemporary materials to suit modern day living. The timber cantilevered stairs are a feature of the house, allowing views through the main space. Efficient planning maximises private and shared spaces. Builder, GNC Quality, foreman, Michael Filitonga.
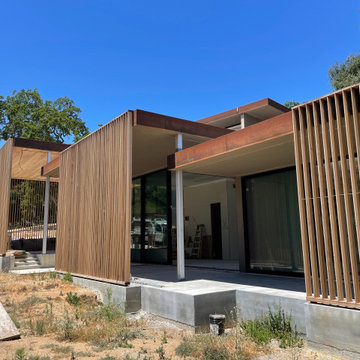
Construction photo of the cedar screens at the portico.
Ispirazione per un grande portico moderno davanti casa con pavimentazioni in pietra naturale e un tetto a sbalzo
Ispirazione per un grande portico moderno davanti casa con pavimentazioni in pietra naturale e un tetto a sbalzo
Foto di portici moderni blu
8
