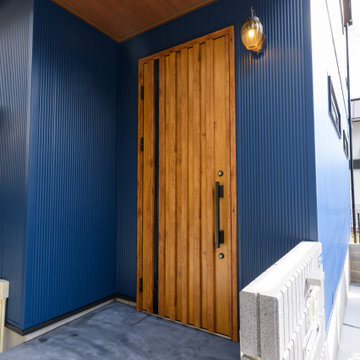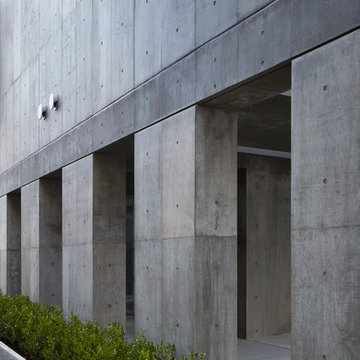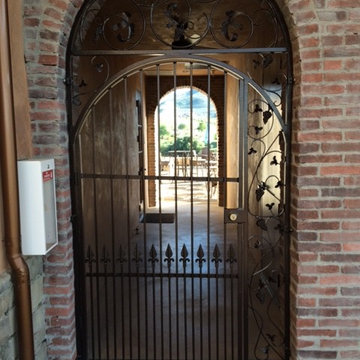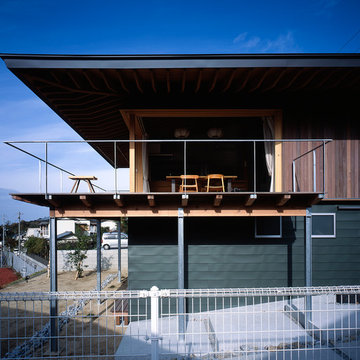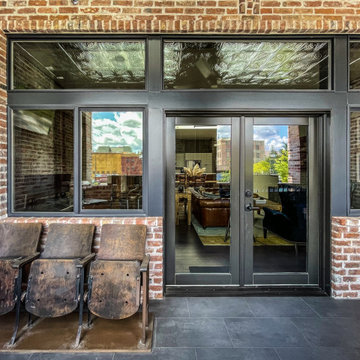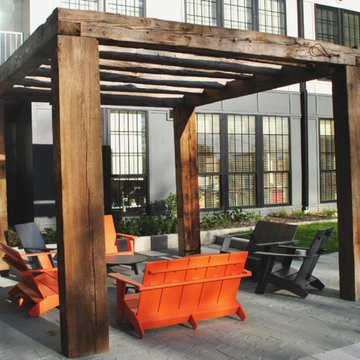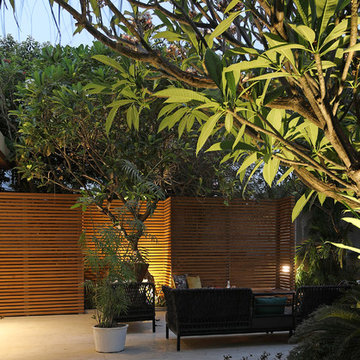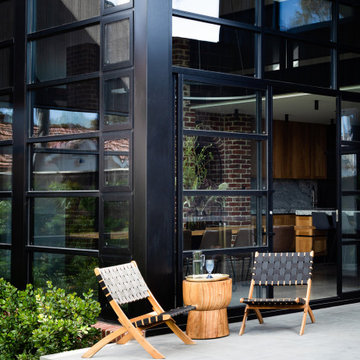Foto di portici industriali
Filtra anche per:
Budget
Ordina per:Popolari oggi
81 - 100 di 328 foto
1 di 2
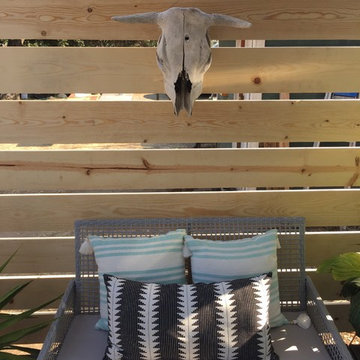
On our new series for ellentube, we are focused on creating affordable spaces in a short time ($1,000 budget & 24 hrs). It has been a dream of ours to design a vintage Airstream trailer and we finally got the opportunity to do it! This trailer was old dingy and no life! We transformed it back to life and gave it an outdoor living room to double the living space.
You can see the full episode at: www.ellentube.com/GrandDesign
Trova il professionista locale adatto per il tuo progetto
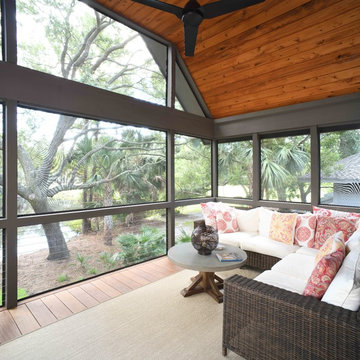
Immagine di un portico industriale di medie dimensioni e dietro casa con un portico chiuso e un tetto a sbalzo
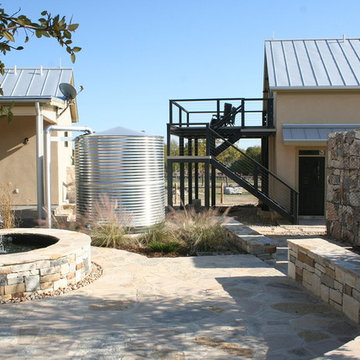
Esempio di un portico industriale dietro casa con fontane e pavimentazioni in pietra naturale
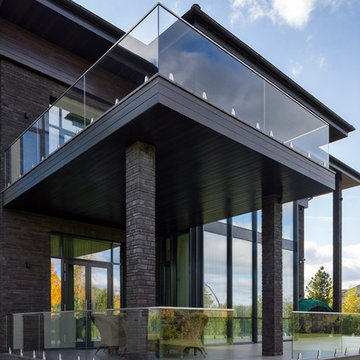
Архитекторы: Дмитрий Глушков, Фёдор Селенин; Фото: Антон Лихтарович
Ispirazione per un grande portico industriale dietro casa con pavimentazioni in pietra naturale, un tetto a sbalzo e parapetto in vetro
Ispirazione per un grande portico industriale dietro casa con pavimentazioni in pietra naturale, un tetto a sbalzo e parapetto in vetro
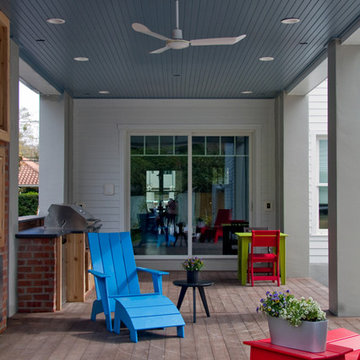
The Vision House Orlando 2011 incorporated these stylish and energy efficient fans into their design plan - both on the exterior, covered porches and within the living room and bedrooms.
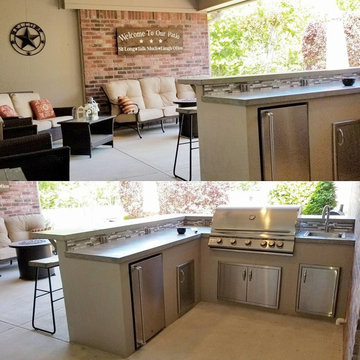
Immagine di un portico industriale dietro casa con lastre di cemento e un tetto a sbalzo
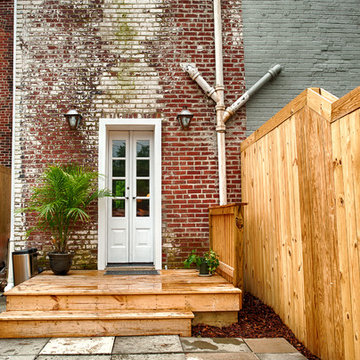
Wright Photography
Foto di un piccolo portico industriale dietro casa con un giardino in vaso e pedane
Foto di un piccolo portico industriale dietro casa con un giardino in vaso e pedane
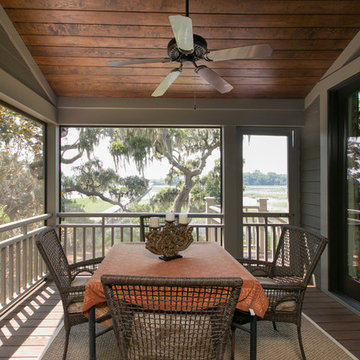
Photography by Patrick Brickman
Ispirazione per un portico industriale nel cortile laterale con un portico chiuso, pedane e un tetto a sbalzo
Ispirazione per un portico industriale nel cortile laterale con un portico chiuso, pedane e un tetto a sbalzo
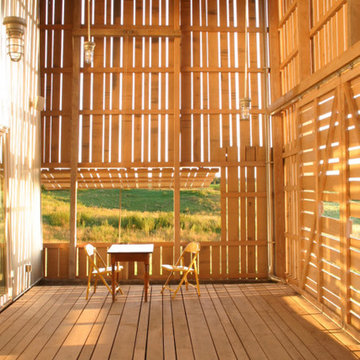
Modern countryside living! You wouldn’t think this awesome home would be located in a rural setting in Blair Wisconsin!
Immagine di un portico industriale
Immagine di un portico industriale
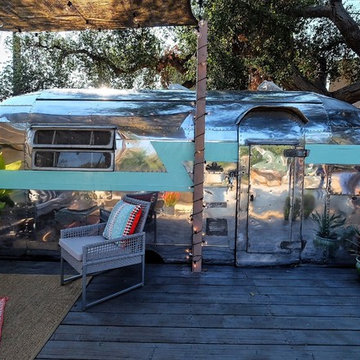
On our new series for ellentube, we are focused on creating affordable spaces in a short time ($1,000 budget & 24 hrs). It has been a dream of ours to design a vintage Airstream trailer and we finally got the opportunity to do it! This trailer was old dingy and no life! We transformed it back to life and gave it an outdoor living room to double the living space.
You can see the full episode at: www.ellentube.com/GrandDesign
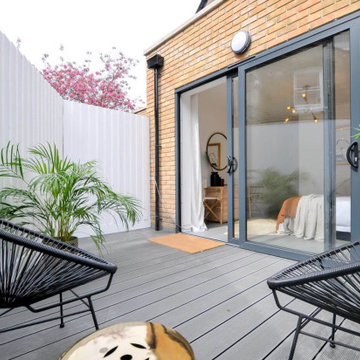
When a property developer approached me to design a show apartment for his townhouse development in a hip part of London, Sean Symington Interior Design used the architecture of the new build to dictate the design direction. The space was contemporary and for me, bordered on industrial with its pale grey tones and crittall doors and windows. I knew instantly that I wanted a paired-back, Scandi vibe with warm leathers, and rattan juxtaposed by the white walls, iron and glass. I think the result is rather full of personality, whilst still appealing to a wide range of buyers.
Foto di portici industriali
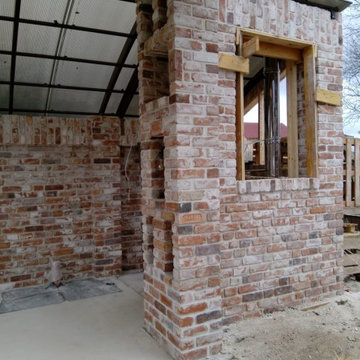
Кладка выполнена из питерского дореволюционного кирпича с клеймом и цветной кладочной смеси PEREL.
Ispirazione per un portico industriale di medie dimensioni con piastrelle
Ispirazione per un portico industriale di medie dimensioni con piastrelle
5
