Foto di portici eclettici con un tetto a sbalzo
Filtra anche per:
Budget
Ordina per:Popolari oggi
141 - 160 di 528 foto
1 di 3
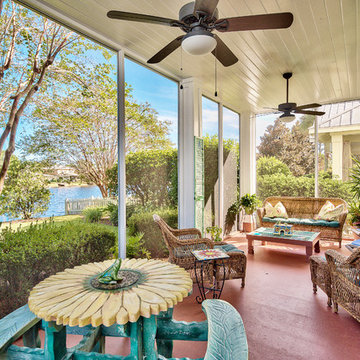
Tim Kramer
Immagine di un portico bohémian con un portico chiuso e un tetto a sbalzo
Immagine di un portico bohémian con un portico chiuso e un tetto a sbalzo
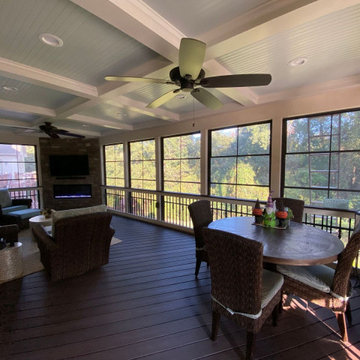
This outdoor living combination design by Deck Plus has it all. We designed and built this 3-season room using the Eze Breeze system, it contains an integrated corner fireplace and tons of custom features.
Outside, we built a spacious side deck that descends into a custom patio with a fire pit and seating wall.
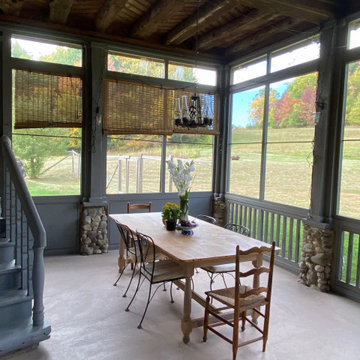
Staging shows off the eclectic nature of the house and the owners' furnishings.
Idee per un ampio portico boho chic dietro casa con un portico chiuso, lastre di cemento e un tetto a sbalzo
Idee per un ampio portico boho chic dietro casa con un portico chiuso, lastre di cemento e un tetto a sbalzo
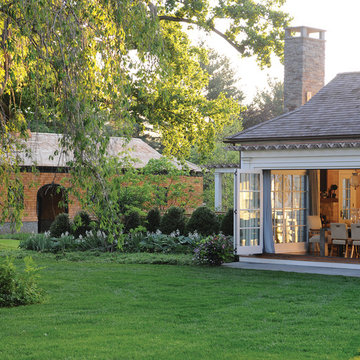
Photographer: Stacy Bass
Luxurious pool house sited on grand estate. Contemporary features with traditional design. Expansive french doors open to outdoor, poolside entertaining space. Cupola brings natural light into kitchen area.
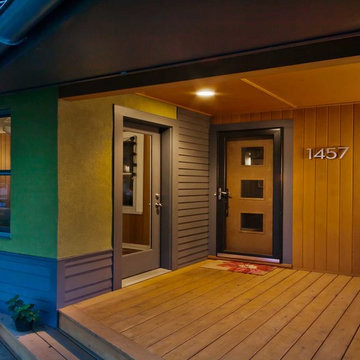
© Gilbertson Photography
Ispirazione per un piccolo portico bohémian davanti casa con pedane e un tetto a sbalzo
Ispirazione per un piccolo portico bohémian davanti casa con pedane e un tetto a sbalzo
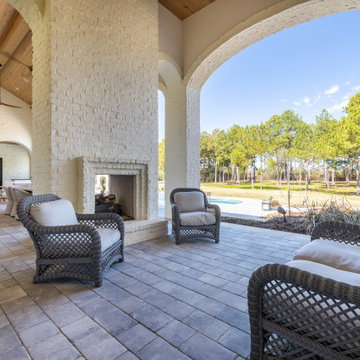
Ispirazione per un grande portico boho chic dietro casa con pavimentazioni in pietra naturale e un tetto a sbalzo
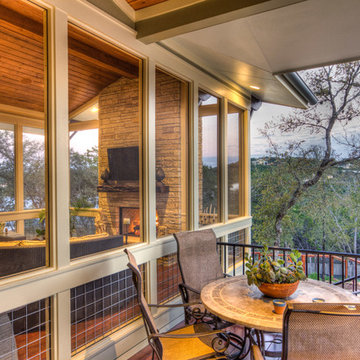
View of screened porch area
Immagine di un grande portico eclettico dietro casa con un portico chiuso, pedane e un tetto a sbalzo
Immagine di un grande portico eclettico dietro casa con un portico chiuso, pedane e un tetto a sbalzo
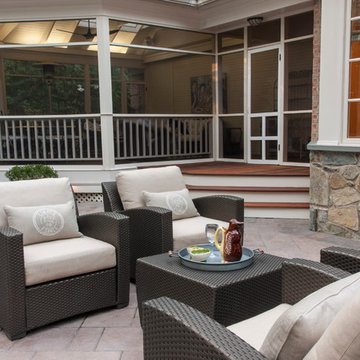
This outdoor living space includes; a rectangular swimming pool, putting green, and Hot Springs spa. The patio is Techo-Bloc Blu pavers with natural fieldstone walls. Landscaping and boulders complement the space and a wood burning fire pit serves as a focal point. A Fiberon Ipe spa deck, next to the outdoor grille station and buffet stone counter for entertaining and relaxing. Photo by: George Brown Photography
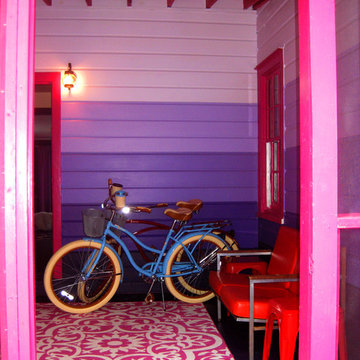
Erin Cadigan
Esempio di un portico bohémian di medie dimensioni e dietro casa con un portico chiuso, pedane e un tetto a sbalzo
Esempio di un portico bohémian di medie dimensioni e dietro casa con un portico chiuso, pedane e un tetto a sbalzo
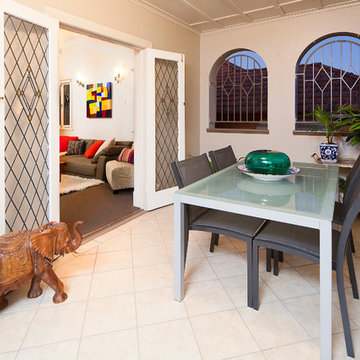
Caco Photography
Ispirazione per un portico eclettico di medie dimensioni e davanti casa con un portico chiuso, piastrelle e un tetto a sbalzo
Ispirazione per un portico eclettico di medie dimensioni e davanti casa con un portico chiuso, piastrelle e un tetto a sbalzo
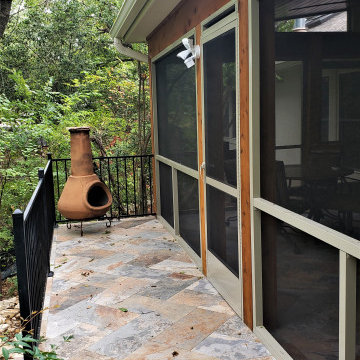
In addition to building a screened porch, we constructed a patio extension using the same ceramic tile flooring. The patio extension provides the perfect outdoor (open) space for the clients’ chimenea, a portable outdoor fireplace.
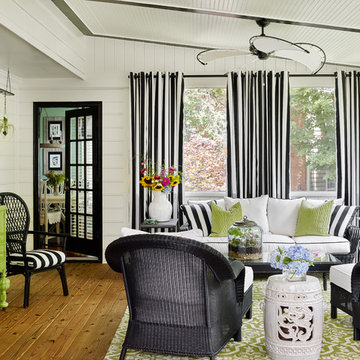
The existing deck did not get used because of the hot afternoon sun so they decided to build a screened in porch primarily as an entertaining and dining space.
A lot of research was done to make sure "outdoor" products were used that would stand the test of time and not get damaged by the elements.
The porch was enlarged from the original deck and is 16' x 28' and serves as a lounging and dining area. A key component was making the porch look like it was a part of the house.
We used black paint on the doors, window frames and trim for high contrast and personality to the space.
Pressure treated wood was used for the decking. The ceiling was constructed with headboard and 1 x 6 inch trim to look like beams. Adding the trim to the top and painting the molding black gave the room an interesting design detail.
The interior wood underneath the screens is yellow pine in a tongue and groove design and is chair-rail height to provide a child safe wall. The screens were installed from the inside so maintenance would be easy from the inside and would avoid having to get on a ladder for any repairs.
Photo Credit: Emily Followill Photography
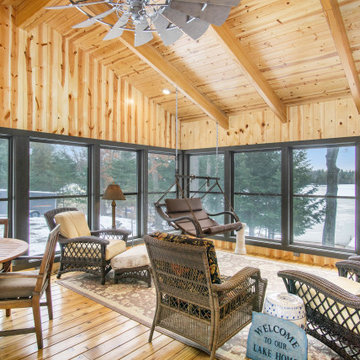
Beautiful lake view from porch.
Idee per un portico bohémian di medie dimensioni e davanti casa con un tetto a sbalzo
Idee per un portico bohémian di medie dimensioni e davanti casa con un tetto a sbalzo
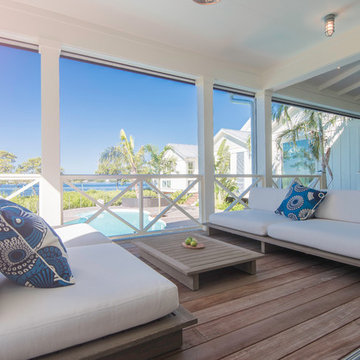
Idee per un portico boho chic di medie dimensioni e davanti casa con pedane e un tetto a sbalzo
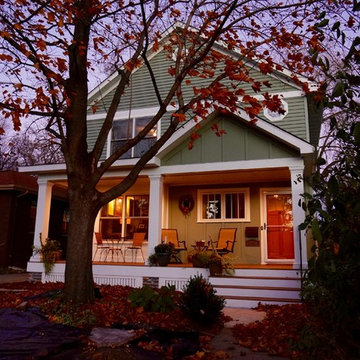
This family of five wanted to enjoy their great neighborhood on a new front porch gathering space. While the main home has a somewhat contemporary look, architect Lee Meyer specified Craftsman Era details for the final trim and siding components, marrying two styles into an elegant fusion. The result is a porch that both serves the family's needs and recalls a great era of American Architecture. Photos by Greg Schmidt.
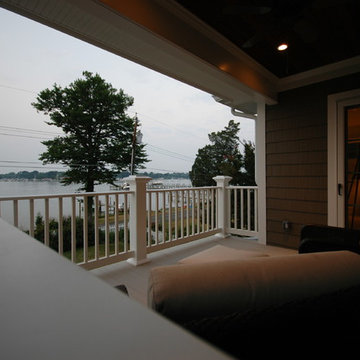
Nugent Design Build, LLC
Esempio di un portico bohémian di medie dimensioni e davanti casa con fontane, pedane e un tetto a sbalzo
Esempio di un portico bohémian di medie dimensioni e davanti casa con fontane, pedane e un tetto a sbalzo
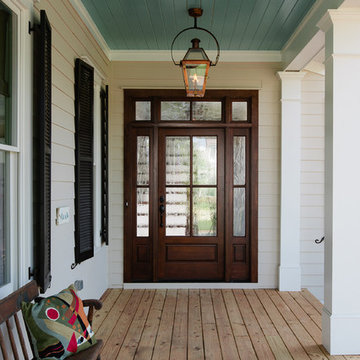
Foto di un portico bohémian di medie dimensioni e davanti casa con pedane e un tetto a sbalzo
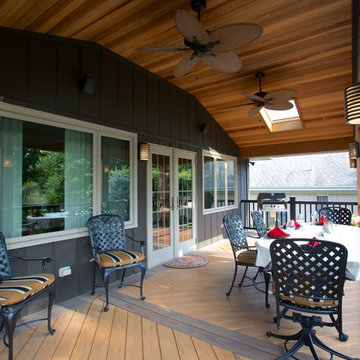
John Burkowski Imagecrafters
Immagine di un portico eclettico di medie dimensioni e davanti casa con pedane e un tetto a sbalzo
Immagine di un portico eclettico di medie dimensioni e davanti casa con pedane e un tetto a sbalzo
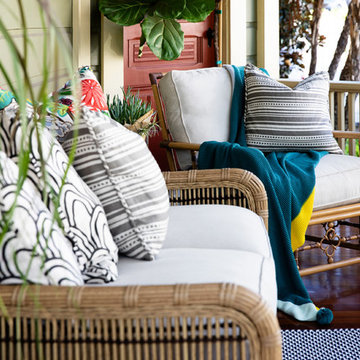
@jenny_siegwart
Foto di un piccolo portico boho chic davanti casa con un tetto a sbalzo
Foto di un piccolo portico boho chic davanti casa con un tetto a sbalzo
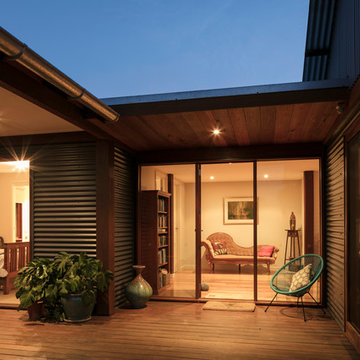
Foto di un portico eclettico di medie dimensioni e davanti casa con pedane e un tetto a sbalzo
Foto di portici eclettici con un tetto a sbalzo
8