Foto di portici dietro casa con parapetto in materiali misti
Filtra anche per:
Budget
Ordina per:Popolari oggi
161 - 180 di 425 foto
1 di 3
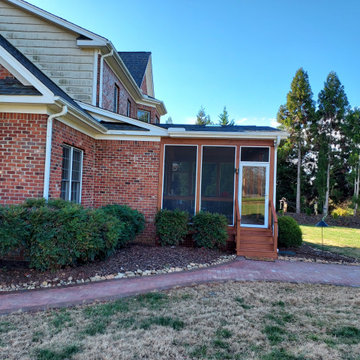
This custom screen porch design in Oak Ridge NC features an open gable roof with skylights to keep the space as well as the areas inside from becoming too dark. The porch also features a custom wood framed railing with low-profile pickets and lattice skirting.
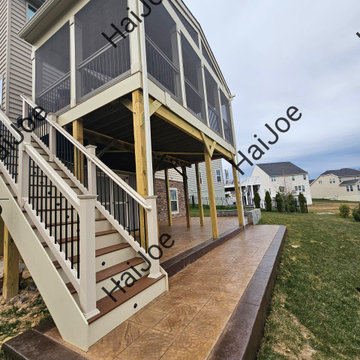
Converting a current open deck into a screened in porch with steps and a stamped concrete patio with a seating wall with LED lights. Gable roof with a t-1-11 ceiling with a fan and electrical outlets.
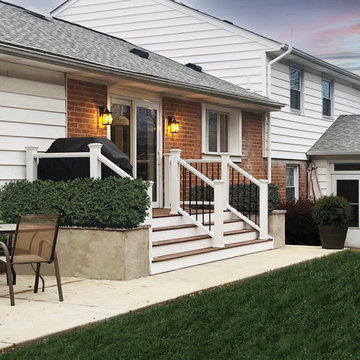
Esempio di un piccolo portico tradizionale dietro casa con un giardino in vaso, lastre di cemento e parapetto in materiali misti
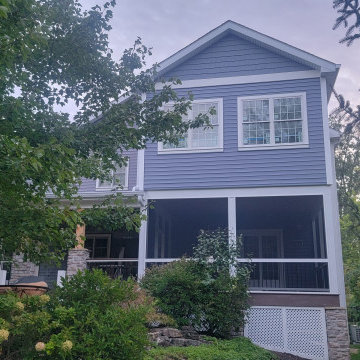
This project included a tear-down of existing deck and SIP, rebuilding in a slightly larger size with a fully-roofed deck, stone columns, composite decking, tray and vaulted ceilings with wainscoting and shiplap treatments throughout, open custom cedar gable, and a full Four-Seasons room above.
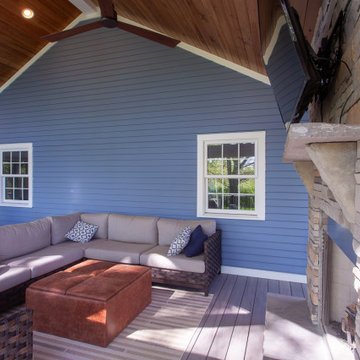
Our clients wanted to update their old uncovered deck and create a comfortable outdoor living space. Before the renovation they were exposed to the weather and now they can use this space all year long.
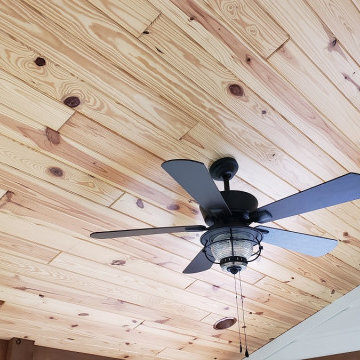
This Round Rock, TX porch and deck are tied in to the home's rear wall. We designed a shed roof porch cover with a closed gable end, finished with soffit and fascia overhangs. The ceiling inside the screened porch is made of prefinished tongue-and-groove Synergy Wood in Clear Pine.
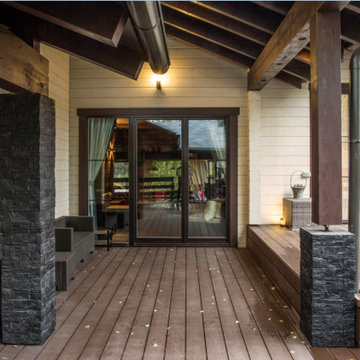
Большая веранда с жаровней и кухней для больших и малых застолий.
Foto di un grande portico stile rurale dietro casa con piastrelle, un tetto a sbalzo e parapetto in materiali misti
Foto di un grande portico stile rurale dietro casa con piastrelle, un tetto a sbalzo e parapetto in materiali misti
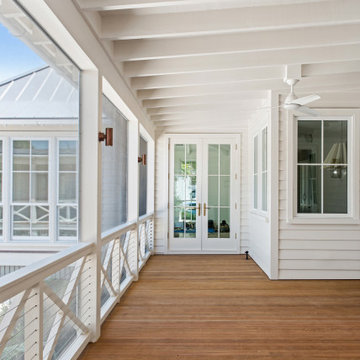
Rear screened porch addition featuring Ipe decking, historically accurate "X" detail with cable railing, painted cedar lap siding, French doors with brass hardware from Baldwin and copper up/down sconces.
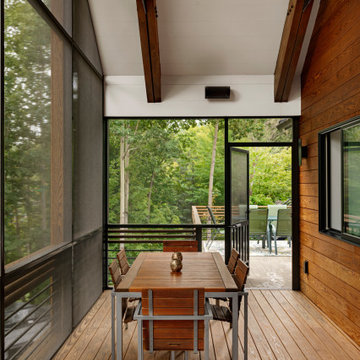
Spacecrafting
Ispirazione per un grande portico minimalista dietro casa con un portico chiuso e parapetto in materiali misti
Ispirazione per un grande portico minimalista dietro casa con un portico chiuso e parapetto in materiali misti
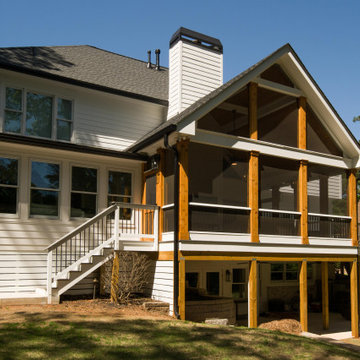
This expansive, 16' x 16' screened porch features a vaulted tongue and groove ceiling. Grey Fiberon composite decking matches the deck outside. The porch walls were constructed of pressure treated materials with 8" square, cedar column posts.
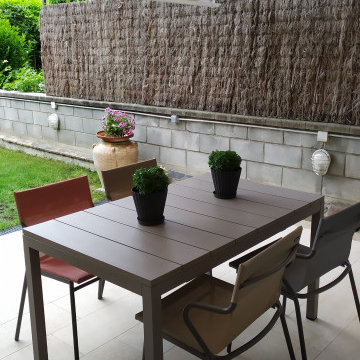
Selección de mobiliario exterior para terraza en Vic. Selección de sillas del fabricante LAFUMA en diferentes colores combinado con mesa de exterior extensible de Nardi Outdoor.
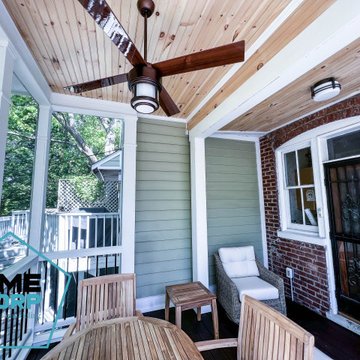
we remodeled an old deck and built a porch on top of the existing deck, re-in-forcing the deck allowed us to build a porch on the deck
Ispirazione per un portico tradizionale di medie dimensioni e dietro casa con un portico chiuso e parapetto in materiali misti
Ispirazione per un portico tradizionale di medie dimensioni e dietro casa con un portico chiuso e parapetto in materiali misti
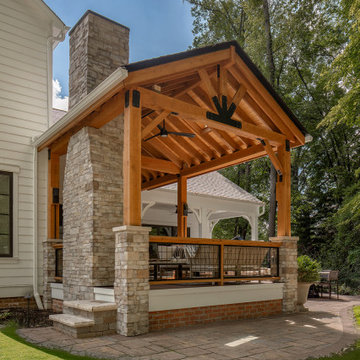
Midwest modern farmhouse porch addition with stone fireplace.
Esempio di un grande portico country dietro casa con un caminetto, pavimentazioni in cemento, un tetto a sbalzo e parapetto in materiali misti
Esempio di un grande portico country dietro casa con un caminetto, pavimentazioni in cemento, un tetto a sbalzo e parapetto in materiali misti
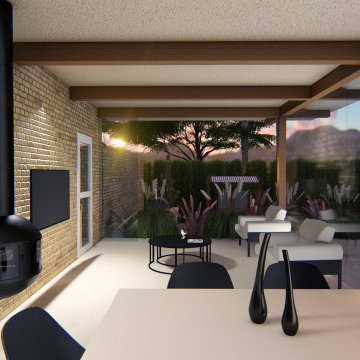
Immagine di un portico moderno di medie dimensioni e dietro casa con un portico chiuso, pavimentazioni in pietra naturale, un tetto a sbalzo e parapetto in materiali misti
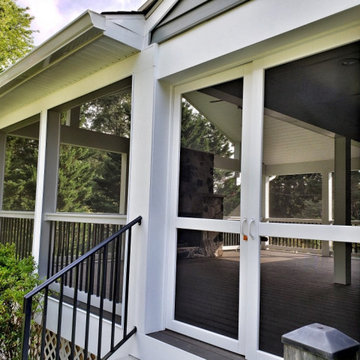
Ispirazione per un portico di medie dimensioni e dietro casa con un portico chiuso, un tetto a sbalzo e parapetto in materiali misti
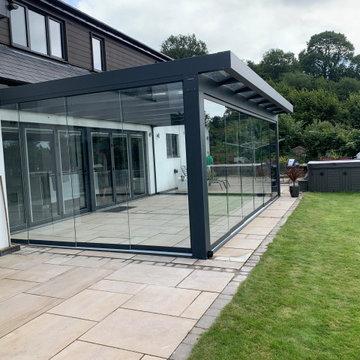
Esempio di un portico design di medie dimensioni e dietro casa con parapetto in materiali misti
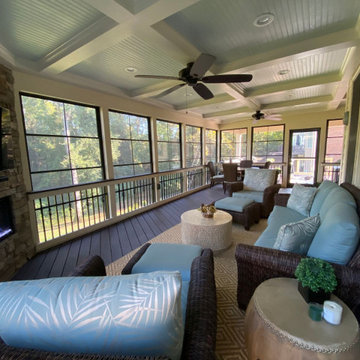
This outdoor living combination design by Deck Plus has it all. We designed and built this 3-season room using the Eze Breeze system, it contains an integrated corner fireplace and tons of custom features.
Outside, we built a spacious side deck that descends into a custom patio with a fire pit and seating wall.
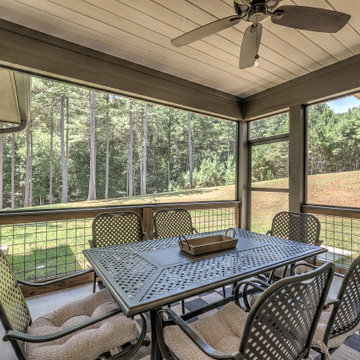
outdoor eating area
Idee per un portico stile americano di medie dimensioni e dietro casa con un portico chiuso, lastre di cemento, un tetto a sbalzo e parapetto in materiali misti
Idee per un portico stile americano di medie dimensioni e dietro casa con un portico chiuso, lastre di cemento, un tetto a sbalzo e parapetto in materiali misti
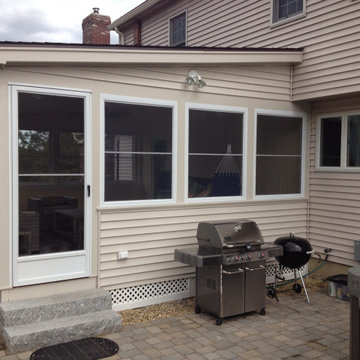
We built a three seasonal porch off the back of this property in Groton.
This porch was built off the back of the house. Vinyl siding. The windows and doors have removable screens that can be replaced with glass
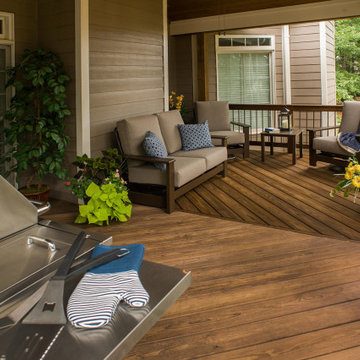
Deck conversion to an open porch. Even though this is a smaller back porch, it does demonstrate how the space can easily accommodate a love seat, 2 chairs, end table, plants and a large BBQ.
Foto di portici dietro casa con parapetto in materiali misti
9