Foto di portici dietro casa con parapetto in materiali misti
Filtra anche per:
Budget
Ordina per:Popolari oggi
101 - 120 di 425 foto
1 di 3
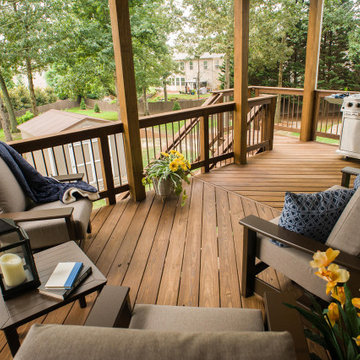
Deck conversion to an open porch. Even though this is a smaller back porch, it does demonstrate how the space can easily accommodate a love seat, 2 chairs, end table, plants and a large BBQ.
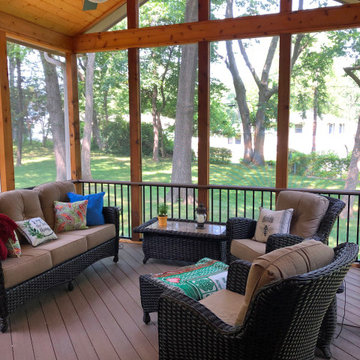
This Gladstone MO screened in porch design features a mix of traditional rustic and contemporary low-maintenance materials. The porch boasts a tall gable roof line with screened-in gable and cathedral ceiling. The ceiling is finished with tongue and groove pine, which complements the rustic cedar framing. Both the porch floor and railing are low-maintenance materials, including the drink rail cap.
This outdoor living design also features a highly-useful attached low-maintenance grill deck, perfect for private use and outdoor entertaining.
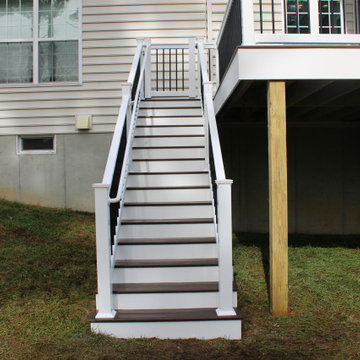
Screen Porch in Avondale PA
New deck/screenporch recently completed. Fiberon Sanctuary Expresso deck boards
Open Gable style w/ PVC white trim
Screeneaze screening
Superior 1000 series white vinyl railings with York balusters
Recessed lights and fan
Client's comments:
Daniel and his team at Maple Crest Construction were absolutely wonderful to work with on our enclosed patio project. He was very professional from start to finish, responded quickly to all of our questions, and always kept us up to date on the time frame. We couldn't have asked for a better builder. We look forward to enjoying it for many years to come! He really understood our vision for our perfect deck and explained our options to make that vision a reality. We are very happy with the result, and everyone is telling us how amazing our new deck is. Thank you, Daniel!
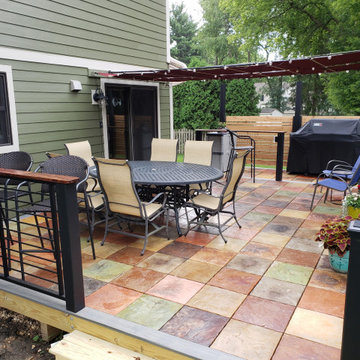
DektTek Tile Tuscan Medley deck tiles were used in this tile decking project to create the ultimate outdoor living space for entertaining. The deck tiles are an eye catching array of concrete decking tiles that make the home unique to any other. This homeowner added a drink rail to create more seating space for guests and open up the space.
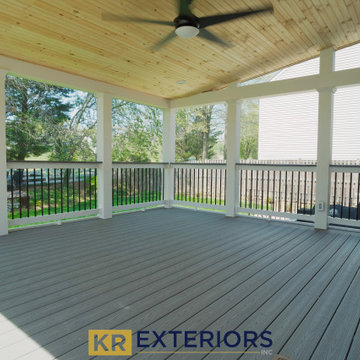
KR Exteriors Custom Built Composite Porch
Immagine di un portico minimalista di medie dimensioni e dietro casa con un portico chiuso, pedane, un tetto a sbalzo e parapetto in materiali misti
Immagine di un portico minimalista di medie dimensioni e dietro casa con un portico chiuso, pedane, un tetto a sbalzo e parapetto in materiali misti
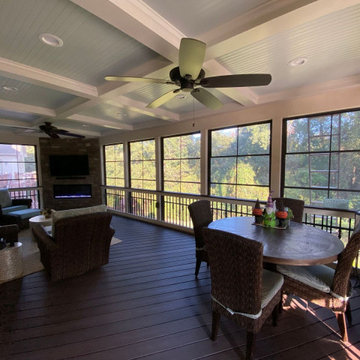
This outdoor living combination design by Deck Plus has it all. We designed and built this 3-season room using the Eze Breeze system, it contains an integrated corner fireplace and tons of custom features.
Outside, we built a spacious side deck that descends into a custom patio with a fire pit and seating wall.
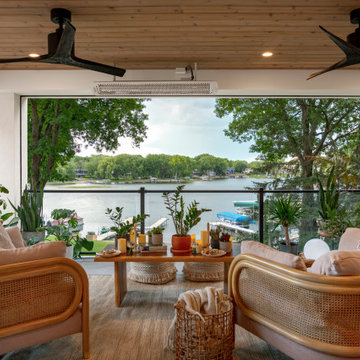
Immagine di un portico mediterraneo di medie dimensioni e dietro casa con un portico chiuso, pavimentazioni in pietra naturale, una pergola e parapetto in materiali misti
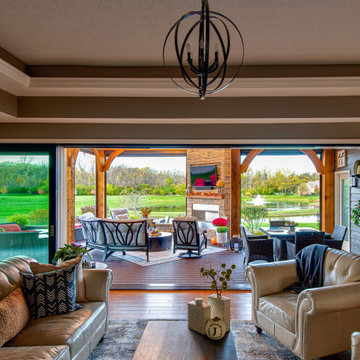
Indoor-Outdoor Living at its finest. This project created a space for entertainment and relaxation to be envied. With a sliding glass wall and retractable screens, the space provides convenient indoor-outdoor living in the summer. With a heaters and a cozy fireplace, this space is sure to be the pinnacle of cozy relaxation from the fall into the winter time. This living space adds a beauty and functionality to this home that is simply unmatched.
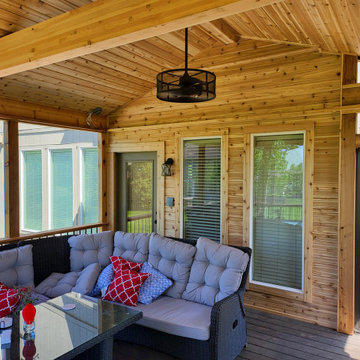
This screened in porch design in Olathe Kansas boasts total customization, including a tongue and groove ceiling finish and feature wall, as ell as exposed beam construction. The porch also features a custom cedar knee wall and railing, as well as complete electrical installation for perimeter rope lighting and dual cooling ceiling fans.
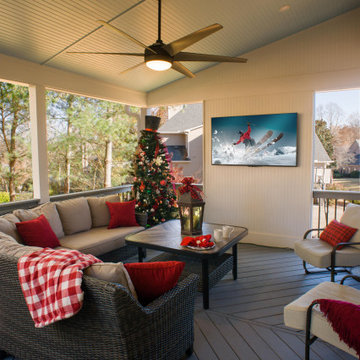
Holiday décor on an open back porch
This new, open front porch is all ready for Christmas with red accents and festive decor. Bead board paneling with shed roof. Designed and built by Atlanta Decking & Fence.
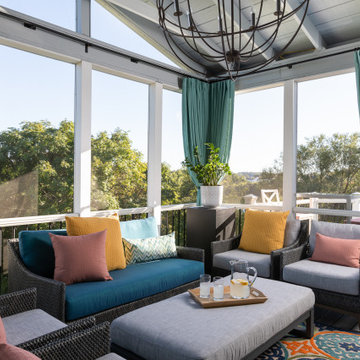
Every home needs an outdoor space to relax, soak up the beautiful weather and views, and simply BE.
This outdoor space delivers with comfy chairs, an ottoman that can also act as a landing pad for a glass of wine or cup of coffee and draperies to bring in warmth, texture and privacy. The deck and the back porch overlook the lake and welcome these homeowner’s in with open arms long day after long day. From the happy homeowners, “We can hardly believe we live here!”
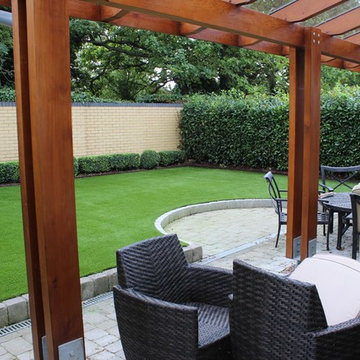
Edward Cullen mALCI - Amazon Landscaping and Garden Design, Dublin, Ireland
014060004
Amazonlandscaping.ie
Foto di un portico design di medie dimensioni e dietro casa con un focolare, pavimentazioni in cemento, un parasole e parapetto in materiali misti
Foto di un portico design di medie dimensioni e dietro casa con un focolare, pavimentazioni in cemento, un parasole e parapetto in materiali misti
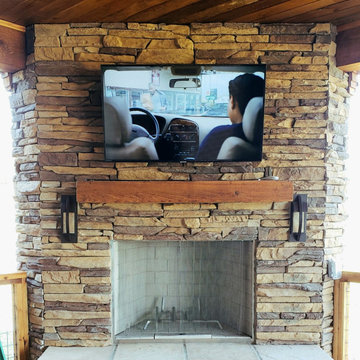
Outdoor TV mounted to outdoor fireplace. Part of centralized video system. Thermally protected in case the owners want to use the fireplace.
Immagine di un piccolo portico american style dietro casa con un caminetto, cemento stampato, un tetto a sbalzo e parapetto in materiali misti
Immagine di un piccolo portico american style dietro casa con un caminetto, cemento stampato, un tetto a sbalzo e parapetto in materiali misti
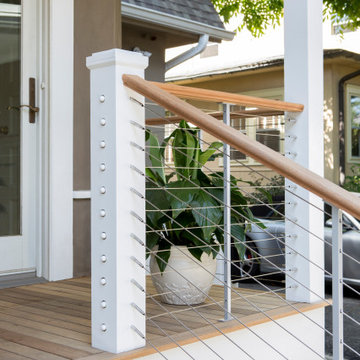
Our Princeton architects redesigned the rear porch to lead directly to the grilling and dining space. We matched the decking from the previous porch and added natural wood handrails with a cable railings system.
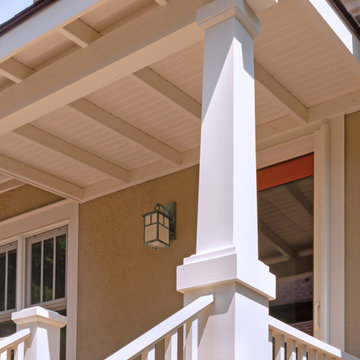
This Arts & Crafts Bungalow got a full makeover! A Not So Big house, the 600 SF first floor now sports a new kitchen, daily entry w. custom back porch, 'library' dining room (with a room divider peninsula for storage) and a new powder room and laundry room!
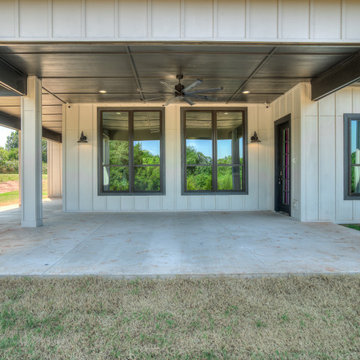
Rear Covered Porch/Lanai of Crystal Falls. View plan THD-8677: https://www.thehousedesigners.com/plan/crystal-falls-8677/
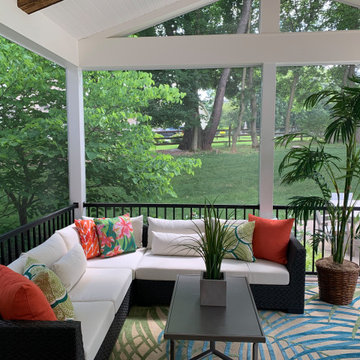
This outdoor oasis if the perfect place to relax. When spending time at home this screen porch gives the feeling of a vacation retreat. A get-away right in your own backyard.
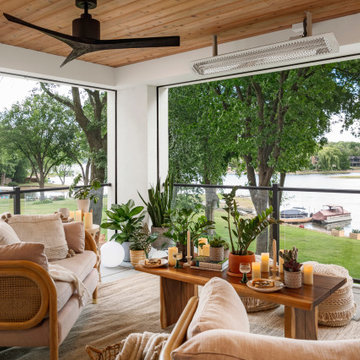
Idee per un portico mediterraneo di medie dimensioni e dietro casa con un portico chiuso, pavimentazioni in pietra naturale, una pergola e parapetto in materiali misti

This Arts & Crafts Bungalow got a full makeover! A Not So Big house, the 600 SF first floor now sports a new kitchen, daily entry w. custom back porch, 'library' dining room (with a room divider peninsula for storage) and a new powder room and laundry room!
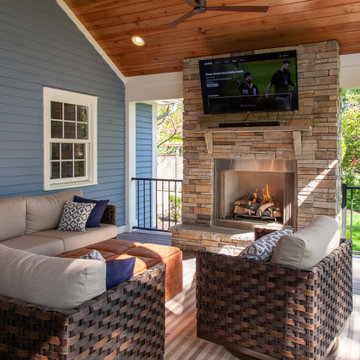
Our clients wanted to update their old uncovered deck and create a comfortable outdoor living space. Before the renovation they were exposed to the weather and now they can use this space all year long.
Foto di portici dietro casa con parapetto in materiali misti
6