Foto di portici di medie dimensioni
Filtra anche per:
Budget
Ordina per:Popolari oggi
61 - 80 di 452 foto
1 di 3
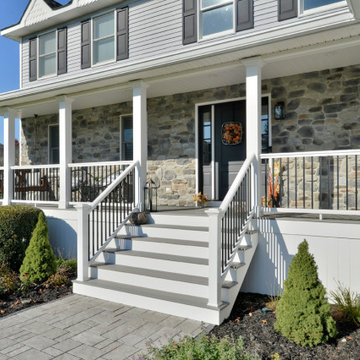
Esempio di un portico american style di medie dimensioni e davanti casa con pavimentazioni in mattoni, un tetto a sbalzo e parapetto in materiali misti
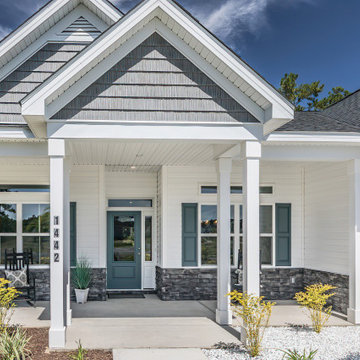
Idee per un portico minimalista di medie dimensioni e davanti casa con lastre di cemento e un tetto a sbalzo
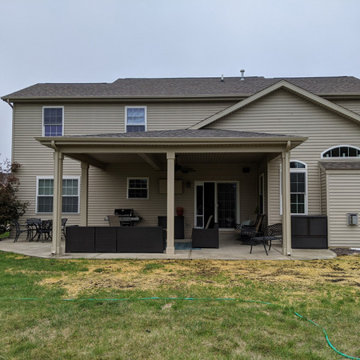
A new porch perfect for all backyard events!
Idee per un portico tradizionale di medie dimensioni e dietro casa con cemento stampato e un tetto a sbalzo
Idee per un portico tradizionale di medie dimensioni e dietro casa con cemento stampato e un tetto a sbalzo
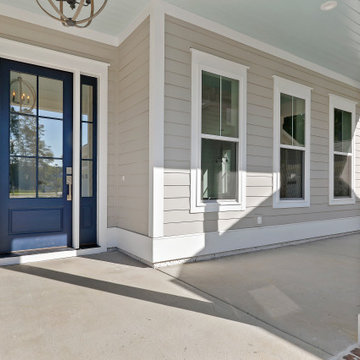
Front Porch
Immagine di un portico stile marino di medie dimensioni e davanti casa con lastre di cemento e un tetto a sbalzo
Immagine di un portico stile marino di medie dimensioni e davanti casa con lastre di cemento e un tetto a sbalzo
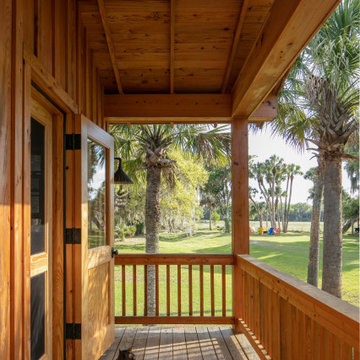
Cabana Cottage- Florida Cracker inspired kitchenette and bath house, separated by a dog-trot
Foto di un portico country di medie dimensioni e davanti casa con pedane, un tetto a sbalzo e parapetto in legno
Foto di un portico country di medie dimensioni e davanti casa con pedane, un tetto a sbalzo e parapetto in legno
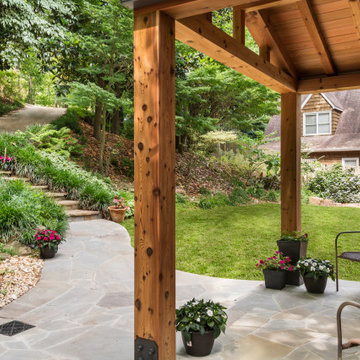
Our scope of work on this project was to add curb appeal to our clients' home, design a space for them to stay out of the rain when coming into their front entrance, completely changing the look of the exterior of their home.
Cedar posts and brackets were materials used for character and incorporating more of their existing stone to make it look like its been there forever. Our clients have fallen in love with their home all over again. We gave the front of their home a refresh that has not only added function but made the exterior look new again.
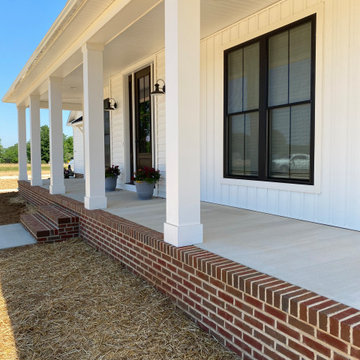
Immagine di un portico country di medie dimensioni e davanti casa con pavimentazioni in mattoni e un tetto a sbalzo
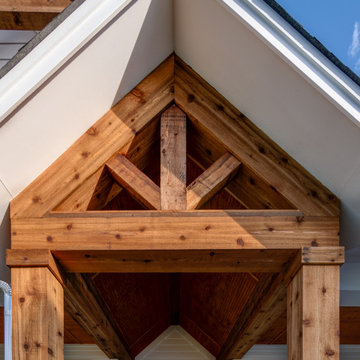
Foto di un portico country di medie dimensioni e davanti casa con un tetto a sbalzo
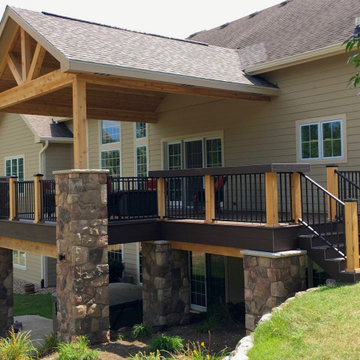
Deck and Open Porch featuring Trex Transcend decking, cedar-fishing ceiling and posts, stone columns and rail countertop
Foto di un portico contemporaneo di medie dimensioni e dietro casa
Foto di un portico contemporaneo di medie dimensioni e dietro casa
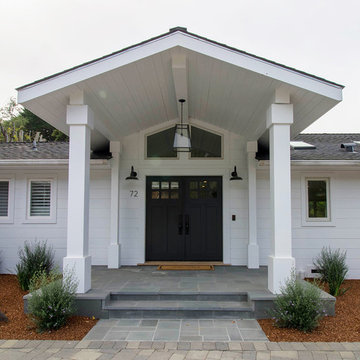
Ispirazione per un portico minimalista di medie dimensioni e davanti casa con cemento stampato e un tetto a sbalzo
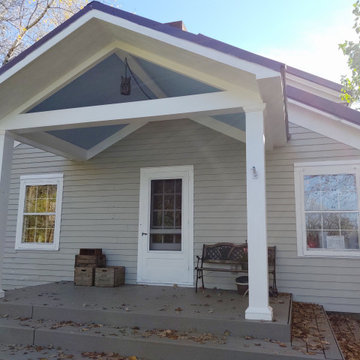
The square columns, with decorative caps and bases, are reminiscent of the original entry design and offer a touch of elegance without being overbearing.
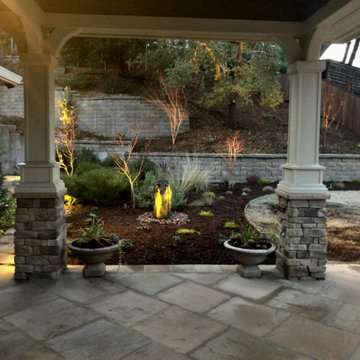
Foto di un portico chic di medie dimensioni e davanti casa con pavimentazioni in pietra naturale e un tetto a sbalzo
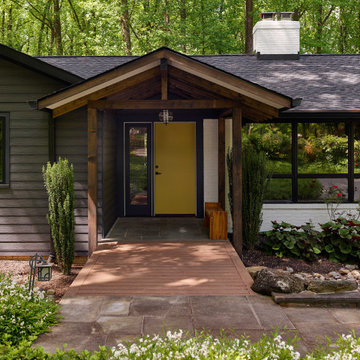
The new porch sets the tone for the rest of this whole house renovation. The covered roof, asymmetrical door with glass side lite and earthy color palette, make for a modern, fresh and inviting project.
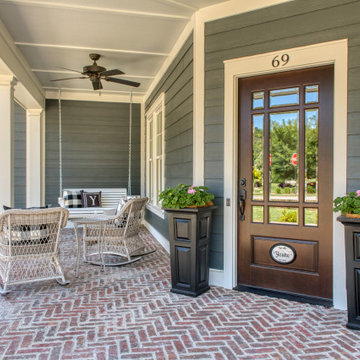
Herringbone Brick Paver Porch
Esempio di un portico tradizionale di medie dimensioni e davanti casa con pavimentazioni in mattoni
Esempio di un portico tradizionale di medie dimensioni e davanti casa con pavimentazioni in mattoni
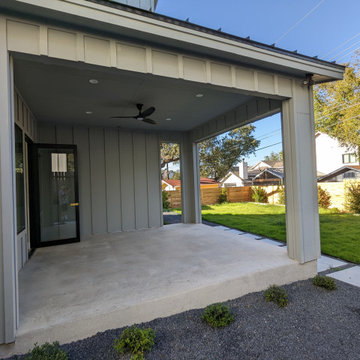
View of the covered back porch.
Esempio di un portico minimalista di medie dimensioni e dietro casa con pavimentazioni in cemento e un tetto a sbalzo
Esempio di un portico minimalista di medie dimensioni e dietro casa con pavimentazioni in cemento e un tetto a sbalzo
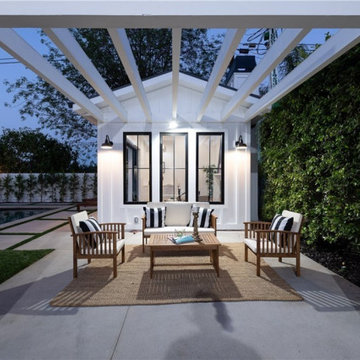
This is a view of the cabana and exterior sitting area. There is a trellis built in.
Esempio di un portico moderno di medie dimensioni e dietro casa con lastre di cemento, una pergola e parapetto in legno
Esempio di un portico moderno di medie dimensioni e dietro casa con lastre di cemento, una pergola e parapetto in legno
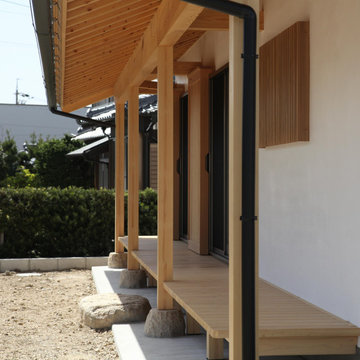
Esempio di un portico etnico di medie dimensioni e davanti casa con un tetto a sbalzo e parapetto in legno
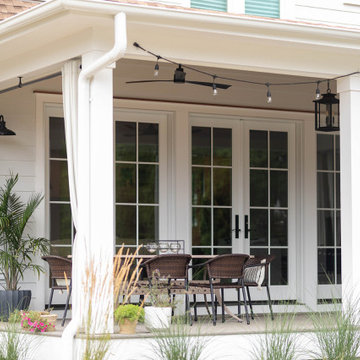
This casual, beach feel is brought to the backyard. The openness of the 3 double french doors invites guests to enjoy the outdoors under the comfort of the shade provided by the covered porch. White curtains on the sides of the porch can be drawn closed for privacy but add a warm softness to the multiple seating areas when open. The siding is crisp, white, and horizontal. The soft gray composite decking of the porch floor with the crisp white columns, white siding, white trim, wood ceiling, and ornamental grasses add to the coastal feel. The black fans, black wall sconces, black door handles, black string lights, and black pendant light are contemporary accents against the white house.
The siding is not lapped siding. Instead the outer surface of the siding is straight up and down without an angle. This simple profile along with the clean shadow line give the home a modern feel - thus updating it from the traditional coastal shingle style.
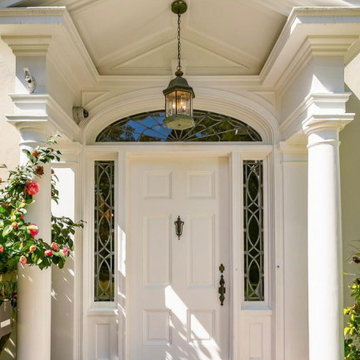
The original front porch of an architecturally significant Pasadena Colonial home was fully restored.
Esempio di un portico classico di medie dimensioni e davanti casa con pavimentazioni in mattoni e un parasole
Esempio di un portico classico di medie dimensioni e davanti casa con pavimentazioni in mattoni e un parasole
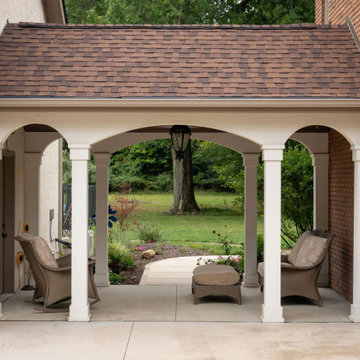
Barrel vaulted stained ceiling offers drama & architectural interest.
Esempio di un portico chic di medie dimensioni e nel cortile laterale con lastre di cemento e una pergola
Esempio di un portico chic di medie dimensioni e nel cortile laterale con lastre di cemento e una pergola
Foto di portici di medie dimensioni
4