Foto di portici di medie dimensioni e davanti casa
Filtra anche per:
Budget
Ordina per:Popolari oggi
41 - 60 di 5.125 foto
1 di 3
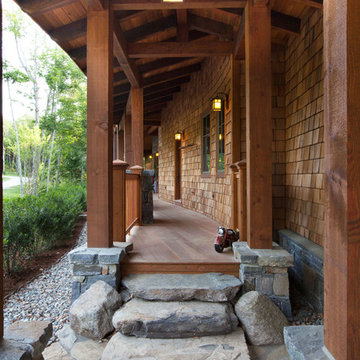
Custom designed by MossCreek, this four-seasons resort home in a New England vacation destination showcases natural stone, square timbers, vertical and horizontal wood siding, cedar shingles, and beautiful hardwood floors.
MossCreek's design staff worked closely with the owners to create spaces that brought the outside in, while at the same time providing for cozy evenings during the ski season. MossCreek also made sure to design lots of nooks and niches to accommodate the homeowners' eclectic collection of sports and skiing memorabilia.
The end result is a custom-designed home that reflects both it's New England surroundings and the owner's style.
MossCreek.net
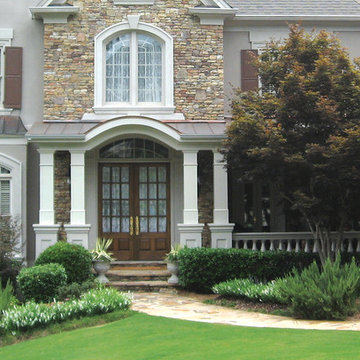
Half front porch with curved entry and four square columns, balusters. Designed and built by Georgia Front Porch.
Immagine di un portico tradizionale di medie dimensioni e davanti casa con pavimentazioni in pietra naturale e un tetto a sbalzo
Immagine di un portico tradizionale di medie dimensioni e davanti casa con pavimentazioni in pietra naturale e un tetto a sbalzo
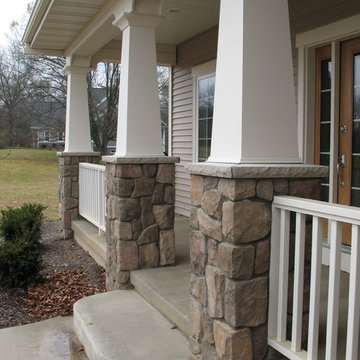
Chardonnay
Foto di un portico tradizionale di medie dimensioni e davanti casa con piastrelle e un tetto a sbalzo
Foto di un portico tradizionale di medie dimensioni e davanti casa con piastrelle e un tetto a sbalzo
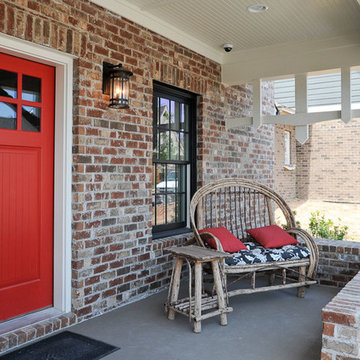
Unique Wood Trim, and a bright red door, offers amazing curb appeal to any home. Wow your guests before they even enter the front door! Signature Homes www.e-signaturehomes.com

A charming beach house porch offers family and friends a comfortable place to socialize while being cooled by ceiling fans. The exterior of this mid-century house needed to remain in sync with the neighborhood after its transformation from a dark, outdated space to a bright, contemporary haven with retro flair.
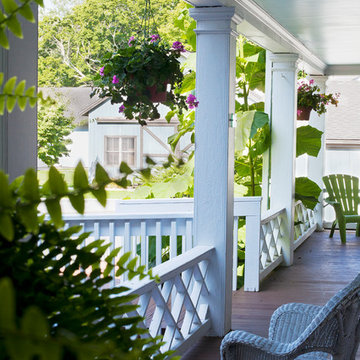
Steven Mays Photography
Artists of LACFA, Old Lyme, CT
Finnegan's Farm: Then and Now
Summer 2012
Ispirazione per un portico chic di medie dimensioni e davanti casa con pedane, un tetto a sbalzo e un giardino in vaso
Ispirazione per un portico chic di medie dimensioni e davanti casa con pedane, un tetto a sbalzo e un giardino in vaso
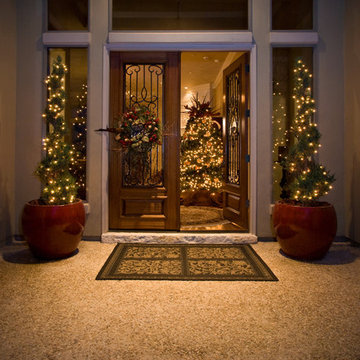
Photos By Kevin Geil/ Design Work By Matthew Mumme
Foto di un portico mediterraneo di medie dimensioni e davanti casa con pavimentazioni in pietra naturale e un tetto a sbalzo
Foto di un portico mediterraneo di medie dimensioni e davanti casa con pavimentazioni in pietra naturale e un tetto a sbalzo
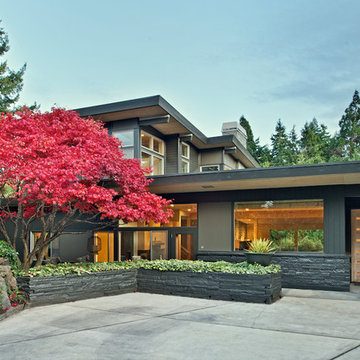
Second Story addition to increase space and capture view of Puget Sound
Idee per un portico contemporaneo di medie dimensioni e davanti casa con un giardino in vaso, pavimentazioni in pietra naturale e un tetto a sbalzo
Idee per un portico contemporaneo di medie dimensioni e davanti casa con un giardino in vaso, pavimentazioni in pietra naturale e un tetto a sbalzo
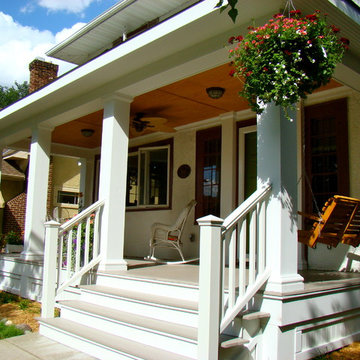
BACKGROUND
Tom and Jill wanted a new space to replace a small entry at the front of their house- a space large enough for warm weather family gatherings and all the benefits a traditional Front Porch has to offer.
SOLUTION
We constructed an open four-column structure to provide space this family wanted. Low maintenance Green Remodeling products were used throughout. Designed by Lee Meyer Architects. Skirting designed and built by Greg Schmidt. Photos by Greg Schmidt
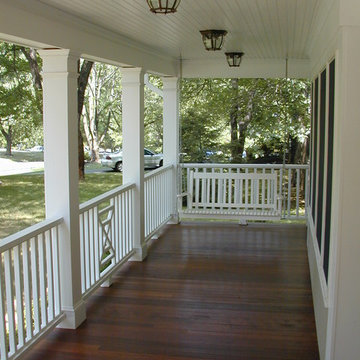
This was the expansion of an existing 1950's cape. A new second floor was added and included a master bedroom suite and additional bedrooms. The first floor expansion included a kitchen, eating area, mudroom, deck, and a front porch.
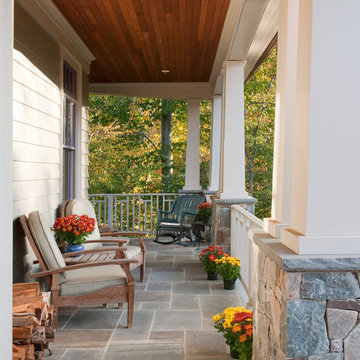
Anice Hoachlander, Hoachlander Davis Photography
Idee per un portico american style di medie dimensioni e davanti casa con un tetto a sbalzo
Idee per un portico american style di medie dimensioni e davanti casa con un tetto a sbalzo
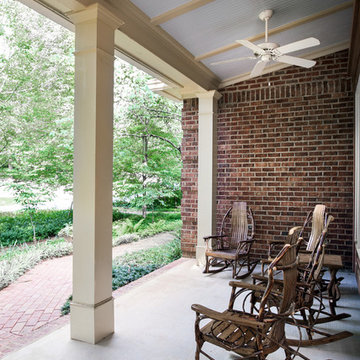
In this renovation / addition a front stoop was replaced with a front porch
Immagine di un portico chic di medie dimensioni e davanti casa con pavimentazioni in mattoni e un tetto a sbalzo
Immagine di un portico chic di medie dimensioni e davanti casa con pavimentazioni in mattoni e un tetto a sbalzo

Screened-in porch with painted cedar shakes.
Idee per un portico stile marino di medie dimensioni e davanti casa con un portico chiuso, lastre di cemento, un tetto a sbalzo e parapetto in legno
Idee per un portico stile marino di medie dimensioni e davanti casa con un portico chiuso, lastre di cemento, un tetto a sbalzo e parapetto in legno

Foto di un portico di medie dimensioni e davanti casa con piastrelle, un tetto a sbalzo e parapetto in metallo

Herringbone Brick Paver Porch
Idee per un portico classico di medie dimensioni e davanti casa con pavimentazioni in mattoni
Idee per un portico classico di medie dimensioni e davanti casa con pavimentazioni in mattoni
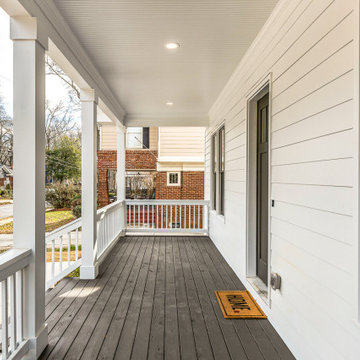
Idee per un portico classico di medie dimensioni e davanti casa con pedane e un tetto a sbalzo
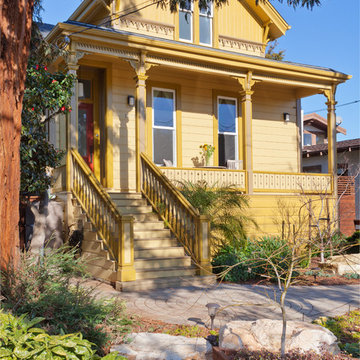
This beautiful 1881 Alameda Victorian cottage, wonderfully embodying the Transitional Gothic-Eastlake era, had most of its original features intact. Our clients, one of whom is a painter, wanted to preserve the beauty of the historic home while modernizing its flow and function.
From several small rooms, we created a bright, open artist’s studio. We dug out the basement for a large workshop, extending a new run of stair in keeping with the existing original staircase. While keeping the bones of the house intact, we combined small spaces into large rooms, closed off doorways that were in awkward places, removed unused chimneys, changed the circulation through the house for ease and good sightlines, and made new high doorways that work gracefully with the eleven foot high ceilings. We removed inconsistent picture railings to give wall space for the clients’ art collection and to enhance the height of the rooms. From a poorly laid out kitchen and adjunct utility rooms, we made a large kitchen and family room with nine-foot-high glass doors to a new large deck. A tall wood screen at one end of the deck, fire pit, and seating give the sense of an outdoor room, overlooking the owners’ intensively planted garden. A previous mismatched addition at the side of the house was removed and a cozy outdoor living space made where morning light is received. The original house was segmented into small spaces; the new open design lends itself to the clients’ lifestyle of entertaining groups of people, working from home, and enjoying indoor-outdoor living.
Photography by Kurt Manley.
https://saikleyarchitects.com/portfolio/artists-victorian/
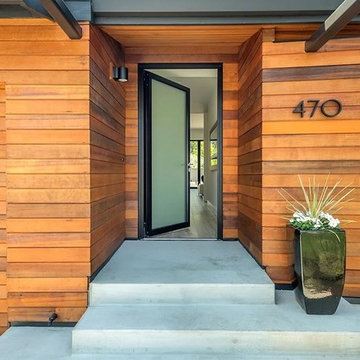
Ispirazione per un portico minimalista di medie dimensioni e davanti casa con lastre di cemento
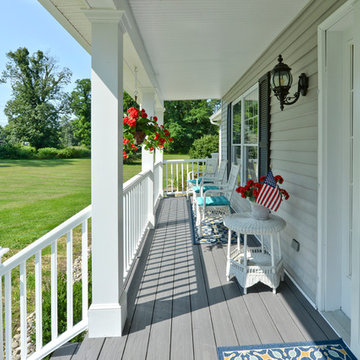
This porch was upgraded to maintenance free with Azek building products. Traditional in the design finishes for a clean, elegant and inviting feel. Some subtle changes were made like enlarging the posts for an appropriate scale. The we widened the staircase to welcome you onto the porch and lead you to the door. Skirting was added to provide a clean look, always a plus when it comes to curb appeal.
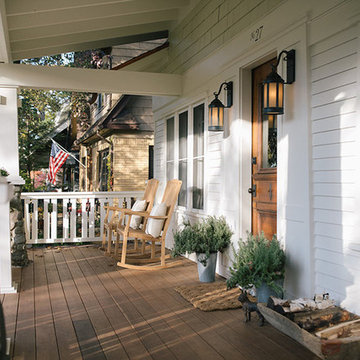
In addition to the covered porch itself, exquisite design details made this renovation all that more impressive—from the new copper and asphalt roof to the Hardiplank, clapboard, and cedar shake shingles, rustic outdoor lighting and the beautiful, panel-style front door.
Alicia Gbur Photography
Foto di portici di medie dimensioni e davanti casa
3