Foto di portici di medie dimensioni e davanti casa
Filtra anche per:
Budget
Ordina per:Popolari oggi
141 - 160 di 5.125 foto
1 di 3
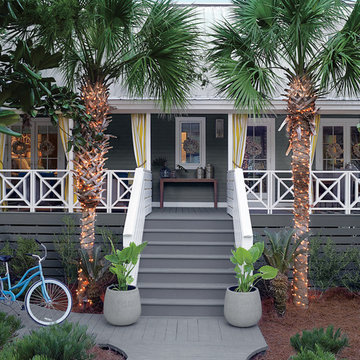
“Courtesy Coastal Living, a division of Time Inc. Lifestyle Group, photograph by Tria Giovan and Jean Allsopp. COASTAL LIVING is a registered trademark of Time Inc. Lifestyle Group and is used with permission.”
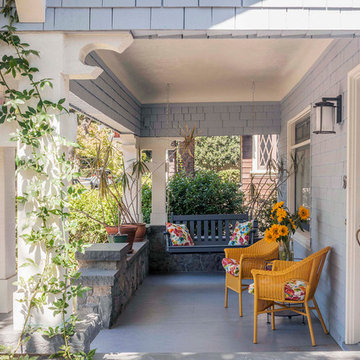
Photos by Langdon Clay
Ispirazione per un portico classico di medie dimensioni e davanti casa con un tetto a sbalzo e pedane
Ispirazione per un portico classico di medie dimensioni e davanti casa con un tetto a sbalzo e pedane
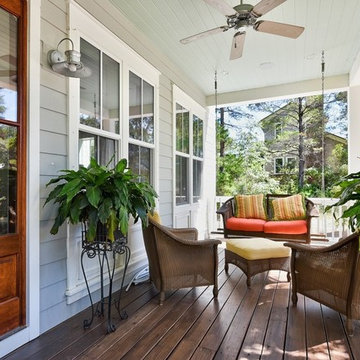
Immagine di un portico costiero di medie dimensioni e davanti casa con pedane e un tetto a sbalzo
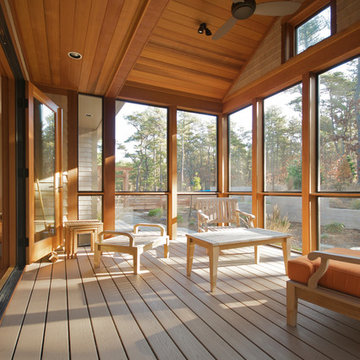
Jon Rolf Photography
Immagine di un portico tradizionale di medie dimensioni e davanti casa con un portico chiuso, pedane e un tetto a sbalzo
Immagine di un portico tradizionale di medie dimensioni e davanti casa con un portico chiuso, pedane e un tetto a sbalzo
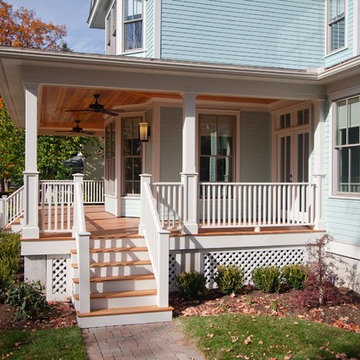
The front porch provides a welcoming space to watch over the neighborhood and to greet visitors. This LEED Platinum Certified custom home was built by Meadowlark Design + Build in Ann Arbor, Michigan.
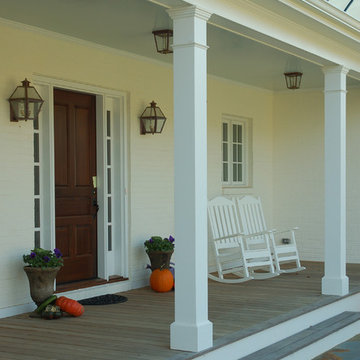
photo by Timothy Clites
Ispirazione per un portico country di medie dimensioni e davanti casa
Ispirazione per un portico country di medie dimensioni e davanti casa
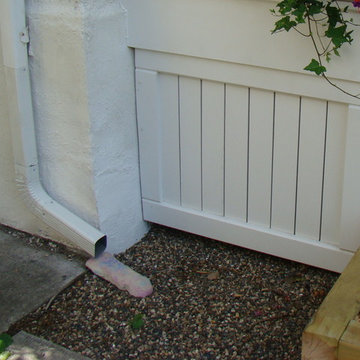
BACKGROUND
Tom and Jill wanted a new space to replace a small entry at the front of their house- a space large enough for warm weather family gatherings and all the benefits a traditional Front Porch has to offer.
SOLUTION
We constructed an open four-column structure to provide space this family wanted. Low maintenance Green Remodeling products were used throughout. Designed by Lee Meyer Architects. Skirting designed and built by Greg Schmidt. Photos by Greg Schmidt
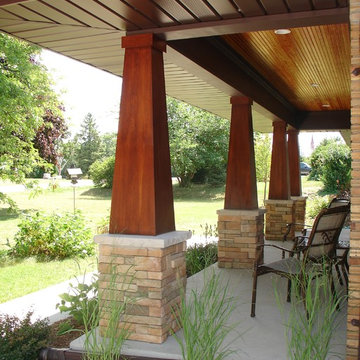
This midwestern ranch house was lackluster and in dire need of character, as well as a front porch space for the homeowners. The new porch addition and dormer bring your eye into the space. The house project included a whole house window replacement, a full bath remodel, new garage doors and front doors as well as the porch and sidewalk. The craftsman style details add just the right amount of character to the front elevation and the scale feels inviting.
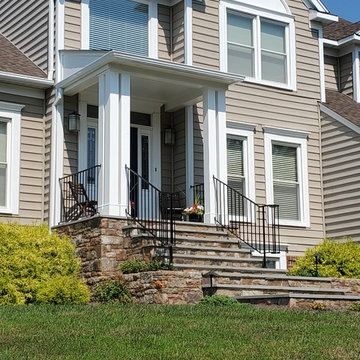
Great Design, Grand Entry.
Steep unattractive steps, no roof, and a pesky leak at the front door drove this client to pursue a fix and new look. Poole's Stone & Garden, Inc. came up with this beautiful concept and implemented the stone work.
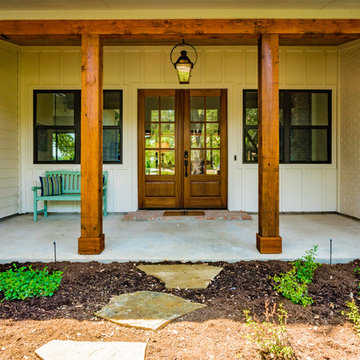
Mark Adams
Immagine di un portico country di medie dimensioni e davanti casa con lastre di cemento e un tetto a sbalzo
Immagine di un portico country di medie dimensioni e davanti casa con lastre di cemento e un tetto a sbalzo

The front yard and entry walkway is flanked by soft mounds of artificial turf along with a mosaic of orange and deep red hughes within the plants. Designed and built by Landscape Logic.
Photo: J.Dixx
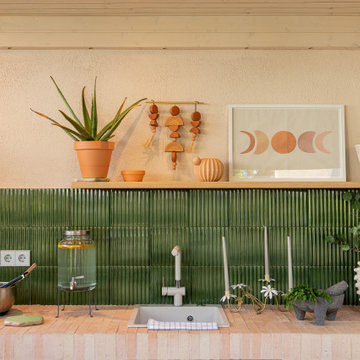
Fotografía: Pilar Martín Bravo
Ispirazione per un portico minimalista di medie dimensioni e davanti casa con pavimentazioni in mattoni e un tetto a sbalzo
Ispirazione per un portico minimalista di medie dimensioni e davanti casa con pavimentazioni in mattoni e un tetto a sbalzo

We believe that word of mouth referrals are the best form of flattery, and that's exactly how we were contacted to take on this project which was just around the corner from another front porch renovation we completed last fall.
Removed were the rotten wood columns, and in their place we installed elegant aluminum columns with a recessed panel design. Aluminum railing with an Empire Series top rail profile and 1" x 3/4" spindles add that finishing touch to give this home great curb appeal.
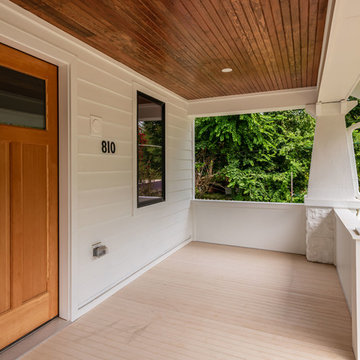
Idee per un portico country di medie dimensioni e davanti casa con pedane e un tetto a sbalzo
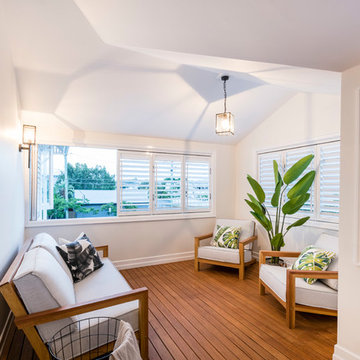
The original verandah has been re-lined and enclosed with plantation shutters to extend its usability as an additional living space/retreat
Ispirazione per un portico classico di medie dimensioni e davanti casa con un portico chiuso
Ispirazione per un portico classico di medie dimensioni e davanti casa con un portico chiuso
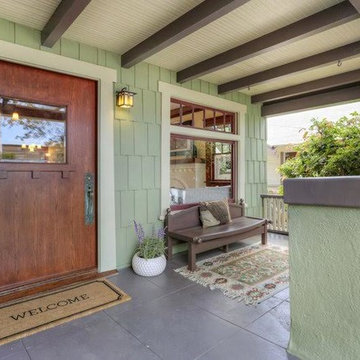
Ispirazione per un portico american style di medie dimensioni e davanti casa con pavimentazioni in cemento e un tetto a sbalzo
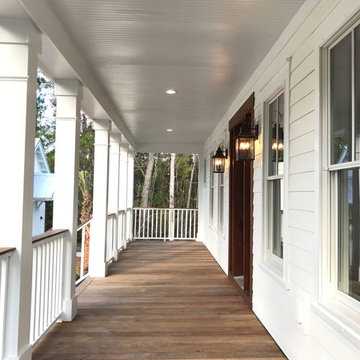
Foto di un portico country di medie dimensioni e davanti casa con pedane e un tetto a sbalzo
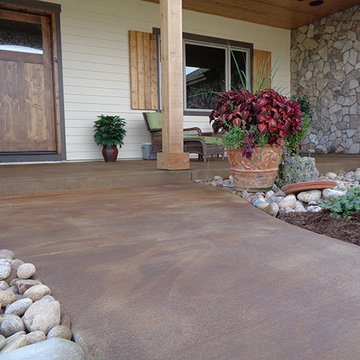
Immagine di un portico classico di medie dimensioni e davanti casa con lastre di cemento e un tetto a sbalzo
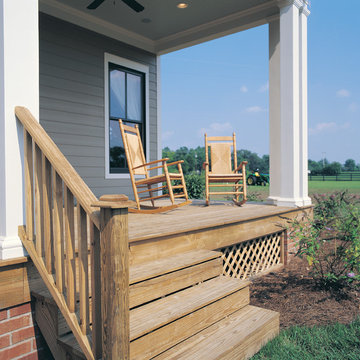
Photo Credit: YellaWood
Ispirazione per un portico country di medie dimensioni e davanti casa con pedane e un tetto a sbalzo
Ispirazione per un portico country di medie dimensioni e davanti casa con pedane e un tetto a sbalzo
Foto di portici di medie dimensioni e davanti casa
8
