Portico
Filtra anche per:
Budget
Ordina per:Popolari oggi
21 - 40 di 382 foto
1 di 3
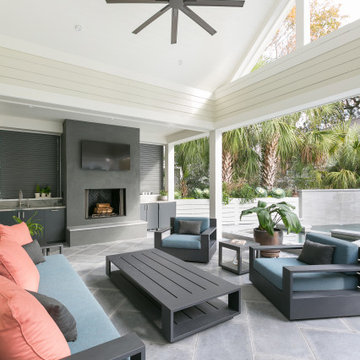
Idee per un portico classico di medie dimensioni e dietro casa con un caminetto, piastrelle, un tetto a sbalzo e parapetto in legno
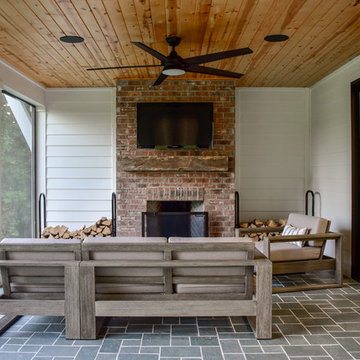
Immagine di un portico country di medie dimensioni e dietro casa con un caminetto, pavimentazioni in pietra naturale e un tetto a sbalzo
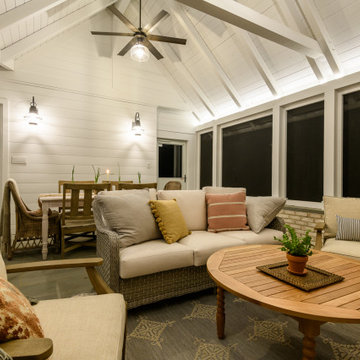
Esempio di un portico classico di medie dimensioni e dietro casa con un caminetto, pavimentazioni in pietra naturale e un tetto a sbalzo
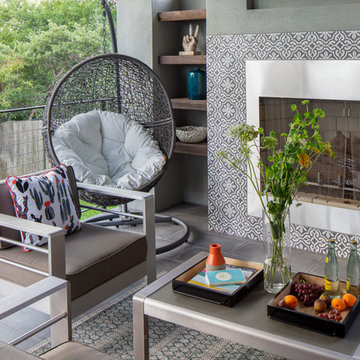
Photo by Tre Dunham
Ispirazione per un portico design di medie dimensioni e dietro casa con un caminetto e un tetto a sbalzo
Ispirazione per un portico design di medie dimensioni e dietro casa con un caminetto e un tetto a sbalzo
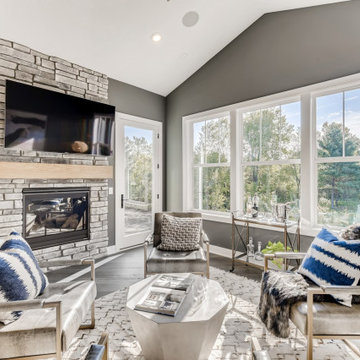
Right off the kitchen, exterior door to deck that spans full length of home all the way to master bedroom exterior door.
Esempio di un portico moderno di medie dimensioni con un caminetto
Esempio di un portico moderno di medie dimensioni con un caminetto
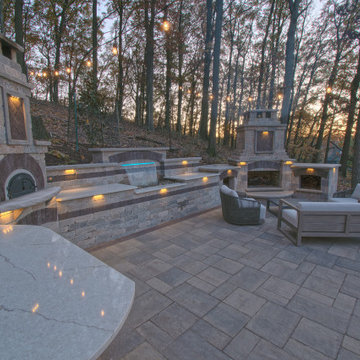
Homeowner contacted us late 2018 requesting that we design a grand backyard with multiple spaces for entertaining, dinning and enjoying time with friends and family. Their main request was a pizza oven because they enjoyed grilling and cooking for family and friends, We installed a large Chicago brick oven using Unilock Brussels river blend with El Campo Mocha accents for the masonry work (pizza oven, bar and oversized fireplace).
For the paver patio, we used Unilock Bristol Valley Bavarian Blend to compliment the other hardscape work as well as the home. Our masonry team designed and built a 48” custom wood box to store the wood next to the oversized fireplace. As a focal point between the fireplace and pizza oven we installed a shear decent waterfall feature coming out of the masonry. Next to the pizza oven we installed a bar area for guests to gather along with a large prep area for the homeowner to make pizzas
Forty tons of Ohio stone boulders were installed to expand the yard and support the large patio space. The homeowner requested a unique gas fire feature, so we expanded on the idea creating a custom fire table with oversized cap for cocktails in the evening.
With the home on a high-side wooded lot tucked into the trees, our design incorporated native plantings to fill the landscaping space around the home. We created a large entertaining space in a small backyard.
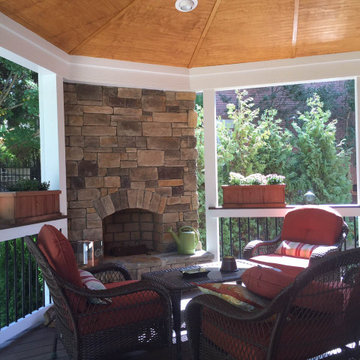
Hip roof covered porch with outdoor porch fireplace and custom hybrid porch railings.
Foto di un portico contemporaneo di medie dimensioni e dietro casa con un caminetto, un tetto a sbalzo e parapetto in materiali misti
Foto di un portico contemporaneo di medie dimensioni e dietro casa con un caminetto, un tetto a sbalzo e parapetto in materiali misti
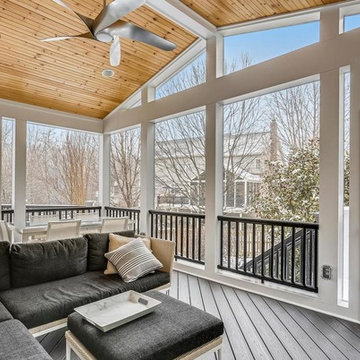
Frederick, MD 21702 screened porch addition with outdoor fireplace and TV provides excellent outdoor living space
Immagine di un portico di medie dimensioni e dietro casa con un caminetto e un tetto a sbalzo
Immagine di un portico di medie dimensioni e dietro casa con un caminetto e un tetto a sbalzo
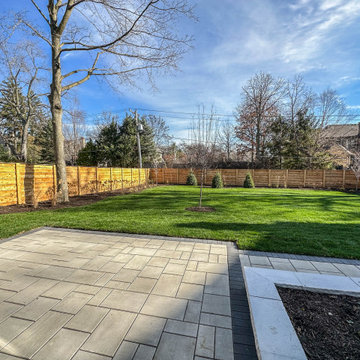
Idee per un portico minimalista di medie dimensioni e dietro casa con un caminetto, piastrelle e un tetto a sbalzo
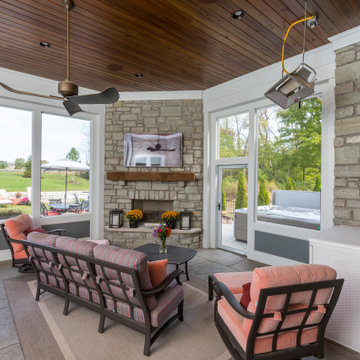
Enclosed porch for three-season outdoor living
Immagine di un portico chic di medie dimensioni e dietro casa con un caminetto, cemento stampato e un tetto a sbalzo
Immagine di un portico chic di medie dimensioni e dietro casa con un caminetto, cemento stampato e un tetto a sbalzo
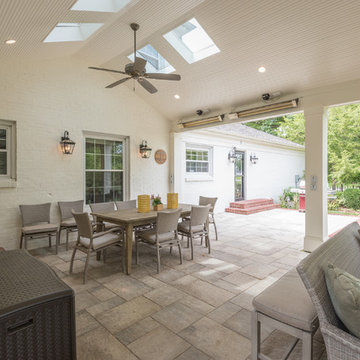
Bill Worley
Immagine di un portico tradizionale di medie dimensioni e dietro casa con un caminetto, pavimentazioni in pietra naturale e un tetto a sbalzo
Immagine di un portico tradizionale di medie dimensioni e dietro casa con un caminetto, pavimentazioni in pietra naturale e un tetto a sbalzo
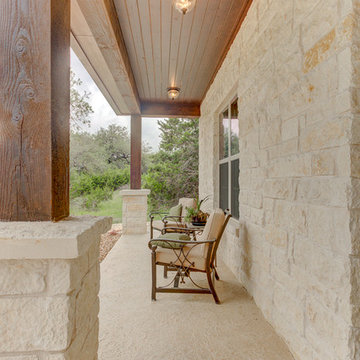
Immagine di un portico rustico di medie dimensioni e davanti casa con un caminetto, lastre di cemento e un tetto a sbalzo
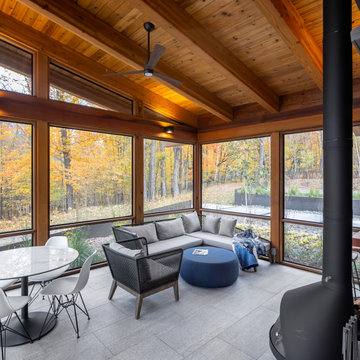
Immagine di un portico rustico di medie dimensioni e nel cortile laterale con un caminetto, piastrelle, un tetto a sbalzo e parapetto in legno
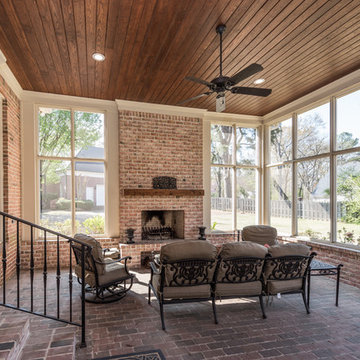
The Kelley's new screened in Porch built by Tim Disalvo & Co. is a site to be seen with the brick flooring and brick fireplace being the stars of the show. If you are looking to add a porch where you can gather with your friends and family give us a call at 901-753-8304 we would love to hear from you.
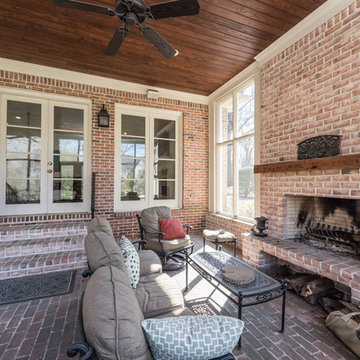
The Kelley's new screened in Porch built by Tim Disalvo & Co. is a site to be seen with the brick flooring and brick fireplace being the stars of the show. If you are looking to add a porch where you can gather with your friends and family give us a call at 901-753-8304 we would love to hear from you.
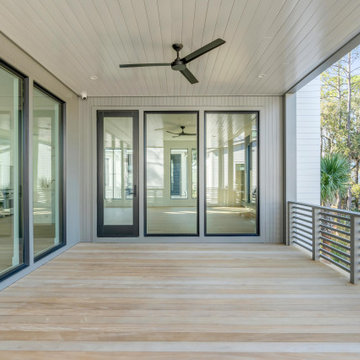
Ispirazione per un portico moderno di medie dimensioni e dietro casa con un caminetto, pedane, un tetto a sbalzo e parapetto in metallo
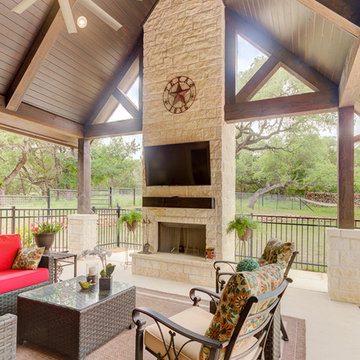
Foto di un portico stile rurale di medie dimensioni e dietro casa con un caminetto, lastre di cemento e un tetto a sbalzo
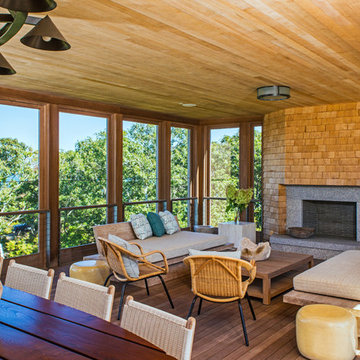
Enclosed porch
Ispirazione per un portico stile marino di medie dimensioni con un caminetto, pedane e un tetto a sbalzo
Ispirazione per un portico stile marino di medie dimensioni con un caminetto, pedane e un tetto a sbalzo
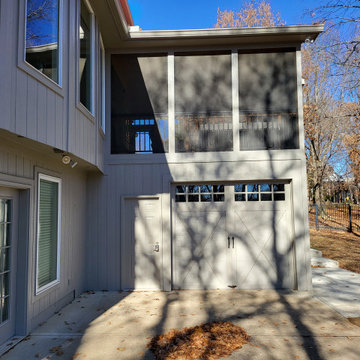
This Lee's Summit screened in porch features composite deck flooring, beautiful cedar framing and tongue and groove ceiling, and so much more! This space is both bright and airy and comfortable and cozy - made possible by the gable roof/cathedral ceiling, open screened-in gable, stone porch fireplace, recessed lighting, sconce lighting, TV mount, and radiant heater installation. This porch will be usable in all seasons in the Lee's Summit area with lots of light and air; and warmth when needed with the fireplace and radiant heating units.
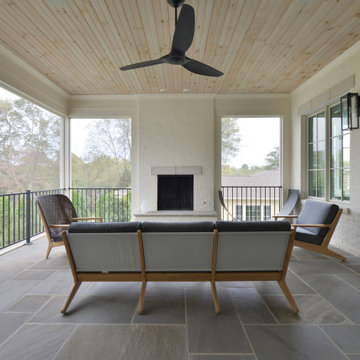
Idee per un portico tradizionale di medie dimensioni e dietro casa con un caminetto, pavimentazioni in pietra naturale e un tetto a sbalzo
2