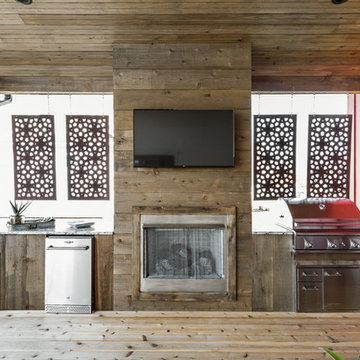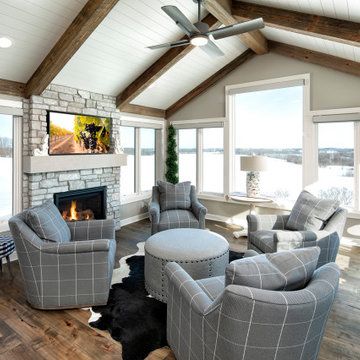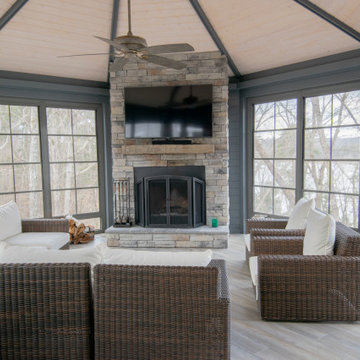Foto di portici di lusso country
Filtra anche per:
Budget
Ordina per:Popolari oggi
61 - 80 di 223 foto
1 di 3
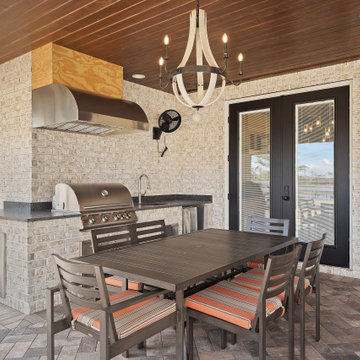
Outdoor living space
Idee per un grande portico country dietro casa con piastrelle e un tetto a sbalzo
Idee per un grande portico country dietro casa con piastrelle e un tetto a sbalzo
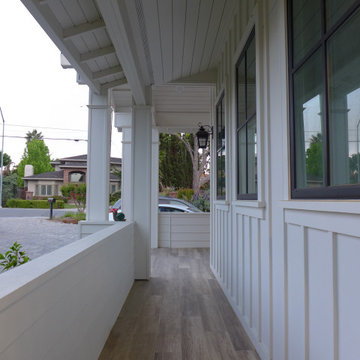
Esempio di un ampio portico country davanti casa con pavimentazioni in mattoni e un tetto a sbalzo
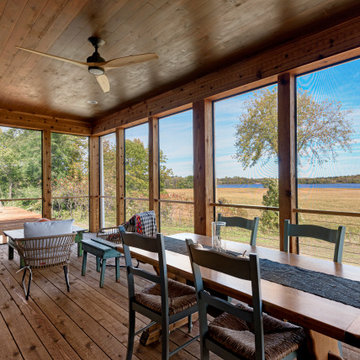
Simple, rustic charm with views, views, views.
Ispirazione per un grande portico country dietro casa con un portico chiuso, pavimentazioni in pietra naturale e un tetto a sbalzo
Ispirazione per un grande portico country dietro casa con un portico chiuso, pavimentazioni in pietra naturale e un tetto a sbalzo
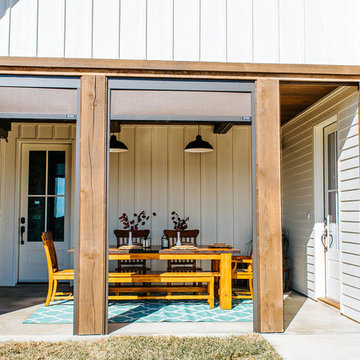
Snap Chic Photography
Esempio di un grande portico country nel cortile laterale con un portico chiuso, lastre di cemento e un tetto a sbalzo
Esempio di un grande portico country nel cortile laterale con un portico chiuso, lastre di cemento e un tetto a sbalzo
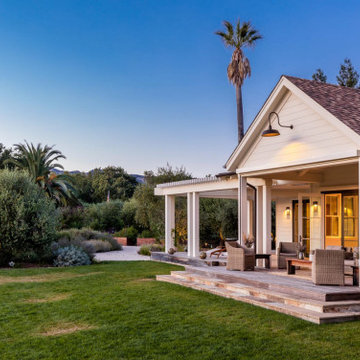
This quintessential Sonoma farmhouse is in a vineyard on a storied 4.5-acre property, with a stone barn that dates back to 1896. The site is less than a mile from the historic central plaza and remains a small working farm with orchards and an olive grove. The new residence is a modern reinterpretation of the farmhouse vernacular, open to its surroundings from all sides. Care was taken to site the house to capture both morning and afternoon light throughout the year and minimize disturbance to the established vineyard. In each room of this single-story home, French doors replace windows, which create breezeways through the house. An extensive wrap-around porch anchors the house to the land and frames views in all directions. Organic material choices further reinforce the connection between the home and its surroundings. A mix of wood clapboard and shingle, seamed metal roofing, and stone wall accents ensure the new structure harmonizes with the late 18th-century structures.
Collaborators:
General Contractor: Landers Curry Inc.
Landscape Design: The Land Collaborative
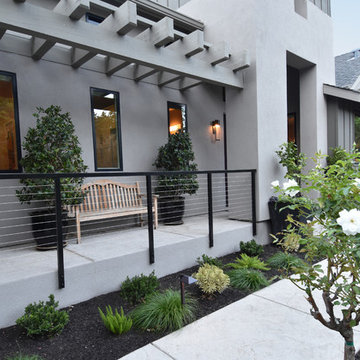
Designed By SDG Architects
Built by Pacific Crest Builders
Photo by Maria Zichil
Esempio di un grande portico country davanti casa
Esempio di un grande portico country davanti casa
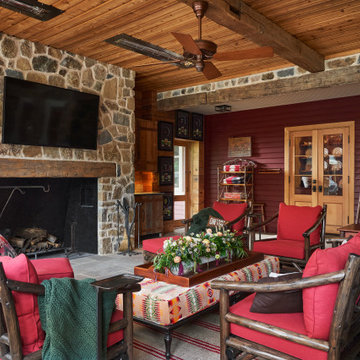
The back patio of the home, which the clients call their "Three Seasons" room. The side facing the pool and backyard has sliding screen doors done in a colonial design to integrate with hew architecture of the home. The massive fireplace is designed as traditional cooking fireplace from the colonial era. Infrared heaters in the ceiling allow for the space to be comfortable in cold weather. This room is one of the homeowner's favorite entertaining spaces.
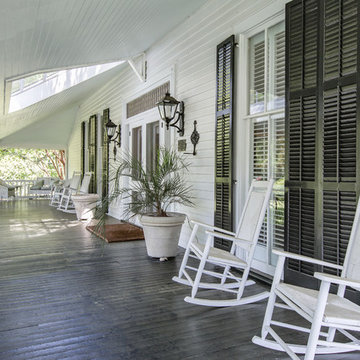
Southern Charm and Sophistication at it's best! Stunning Historic Magnolia River Front Estate. Known as The Governor's Club circa 1900 the property is situated on approx 2 acres of lush well maintained grounds featuring Fresh Water Springs, Aged Magnolias and Massive Live Oaks. Property includes Main House (2 bedrooms, 2.5 bath, Lvg Rm, Dining Rm, Kitchen, Library, Office, 3 car garage, large porches, garden with fountain), Magnolia House (2 Guest Apartments each consisting of 2 bedrooms, 2 bathrooms, Kitchen, Dining Rm, Sitting Area), River House (3 bedrooms, 2 bathrooms, Lvg Rm, Dining Rm, Kitchen, river front porches), Pool House (Heated Gunite Pool and Spa, Entertainment Room/ Sitting Area, Kitchen, Bathroom), and Boat House (River Front Pier, 3 Covered Boat Slips, area for Outdoor Kitchen, Theater with Projection Screen, 3 children's play area, area ready for 2 built in bunk beds, sleeping 4). Full Home Generator System.
Call or email Erin E. Kaiser with Kaiser Sotheby's International Realty at 251-752-1640 / erin@kaisersir.com for more info!
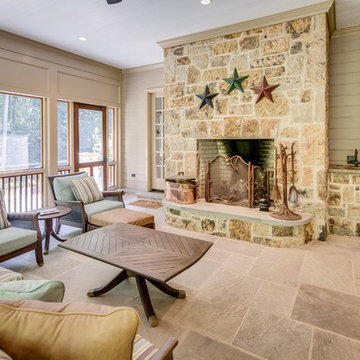
Maryland Photography, Inc.
Foto di un ampio portico country dietro casa con pavimentazioni in pietra naturale e un tetto a sbalzo
Foto di un ampio portico country dietro casa con pavimentazioni in pietra naturale e un tetto a sbalzo
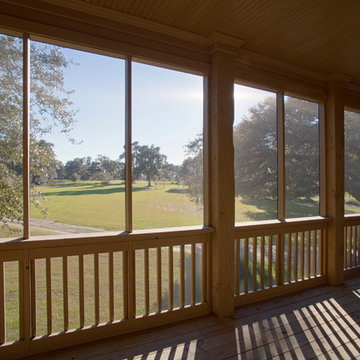
Atlantic Archives Inc, / Richard Leo Johnson
Immagine di un grande portico country dietro casa con un portico chiuso, pedane e un parasole
Immagine di un grande portico country dietro casa con un portico chiuso, pedane e un parasole
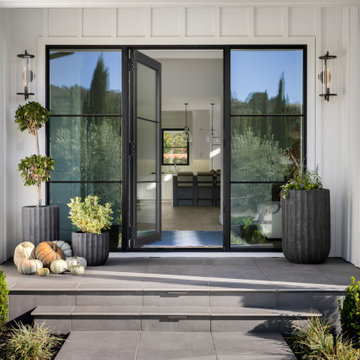
Modern Farmhouse front porch welcomes you with grand wall sconces and seasonal pumpkin decor.
Idee per un ampio portico country
Idee per un ampio portico country
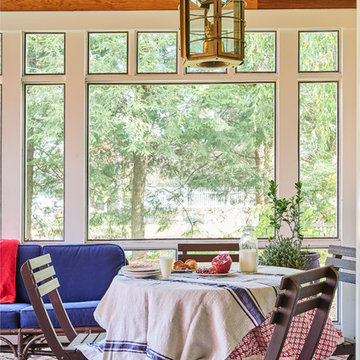
Idee per un grande portico country davanti casa con un portico chiuso, pavimentazioni in mattoni e un tetto a sbalzo
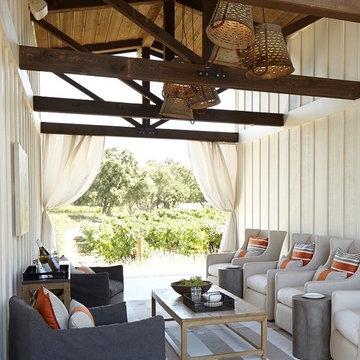
Breezeway with a view of the vineyard
Idee per un ampio portico country con pavimentazioni in pietra naturale e un tetto a sbalzo
Idee per un ampio portico country con pavimentazioni in pietra naturale e un tetto a sbalzo
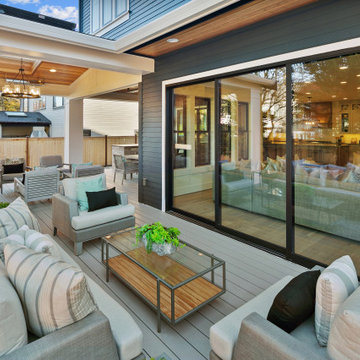
The Kelso's Porch is a modern and inviting outdoor space that seamlessly connects the indoors with the outdoors. The porch features sleek black stacking doors that can be opened to create a seamless transition between the interior and exterior living areas. A glass coffee table adds a touch of elegance and allows for an unobstructed view of the surroundings. The porch is adorned with gray decking, providing a durable and attractive flooring option. Gray outdoor patio furniture is carefully arranged to create comfortable seating areas where family and friends can relax and enjoy the fresh air. The porch is complemented by light-colored brick, adding warmth and texture to the space. Stylish gray chairs provide additional seating and enhance the overall aesthetic of the porch. The Kelso's Porch is a welcoming and stylish outdoor retreat, perfect for enjoying the beauty of nature and spending quality time with loved ones.
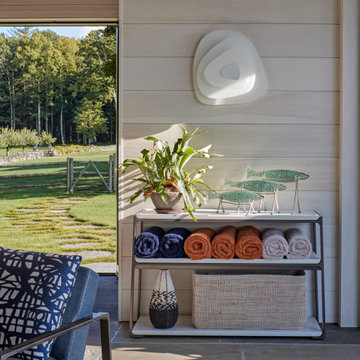
Grab a towel on your way out to the swimming pool. Robert Benson Photography.
Esempio di un portico country di medie dimensioni e nel cortile laterale con un portico chiuso
Esempio di un portico country di medie dimensioni e nel cortile laterale con un portico chiuso
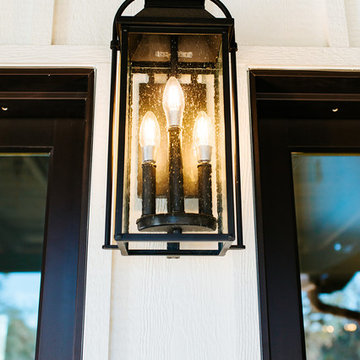
Snap Chic Photography
Esempio di un grande portico country davanti casa con pedane e un tetto a sbalzo
Esempio di un grande portico country davanti casa con pedane e un tetto a sbalzo
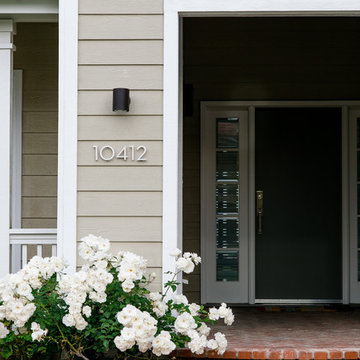
An updated traditional entry porch with new doors and windows, hardware, and lighting creates a transitional entry vestibule, which opens to a contemporary great room with views to the rear yard beyond.
Foto di portici di lusso country
4
