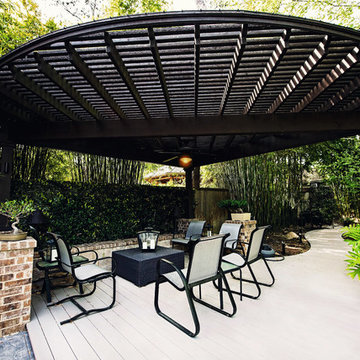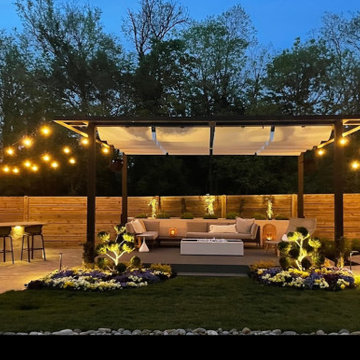Foto di portici di lusso contemporanei
Filtra anche per:
Budget
Ordina per:Popolari oggi
61 - 80 di 372 foto
1 di 3
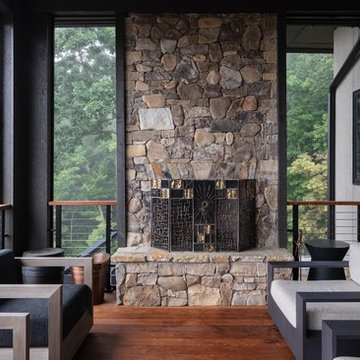
The major objective of this home was to craft something entirely unique; based on our client’s international travels, and tailored to their ideal lifestyle. Every detail, selection and method was individual to this project. The design included personal touches like a dog shower for their Great Dane, a bar downstairs to entertain, and a TV tucked away in the den instead of on display in the living room.
Great design doesn’t just happen. It’s a product of work, thought and exploration. For our clients, they looked to hotels they love in New York and Croatia, Danish design, and buildings that are architecturally artistic and ideal for displaying art. Our part was to take these ideas and actually build them. Every door knob, hinge, material, color, etc. was meticulously researched and crafted. Most of the selections are custom built either by us, or by hired craftsman.
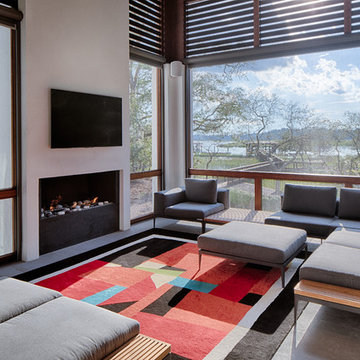
"First" indoor/outdoor hand-tufted polypropylene rug. Based on a Gee's Bend quilt pattern by Louisiana Bendolph. An elegant solution for a rug in a partially exposed area.
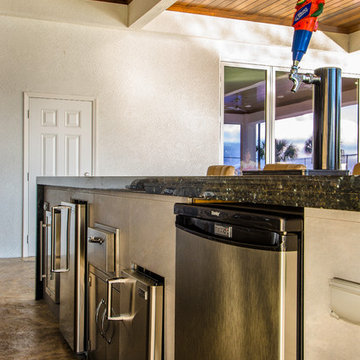
Foto di un ampio portico minimal dietro casa con pavimentazioni in pietra naturale e un tetto a sbalzo
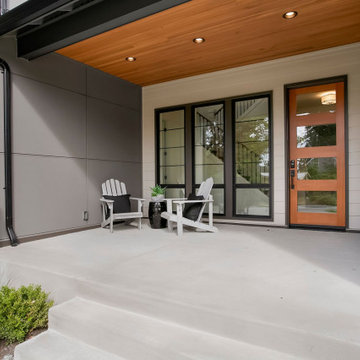
The Atwater's Exterior features a sleek and modern design that combines elements of minimalism and sophistication. The concrete slab provides a solid foundation and sets the stage for the contemporary style of the home. The 4-lite door adds a touch of elegance and allows ample natural light to fill the entryway. Surrounding the exterior, white lawn chairs offer a comfortable and inviting seating area to enjoy the outdoor space. The wooden soffits bring warmth and texture, creating a harmonious balance with the surrounding materials. The black gutters provide a striking contrast against the light-colored exterior, while the large black windows make a bold statement and allow for stunning views of the surrounding landscape. Black pillows add a pop of contrast and style to the outdoor seating area. Finally, black can lights highlight the architectural features and create a welcoming ambiance during the evening hours. The Atwater's Exterior is a contemporary and visually captivating space that harmonizes modern design elements with natural materials.
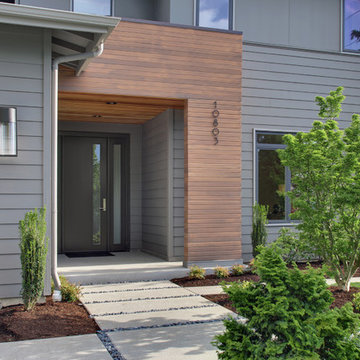
Soundview Photography
Immagine di un portico design davanti casa con pavimentazioni in cemento e un tetto a sbalzo
Immagine di un portico design davanti casa con pavimentazioni in cemento e un tetto a sbalzo
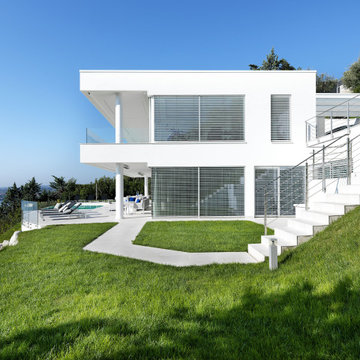
progetto di ristrutturazione villa con apmpliamento, portico fronte lago con piscina sagomata corva e bordo a sfioro infinity, arredo del portico con mobili in alluminio, giaridno a terrazze
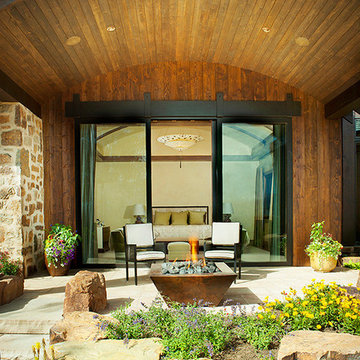
Ispirazione per un grande portico contemporaneo dietro casa con un focolare, pavimentazioni in pietra naturale e un tetto a sbalzo
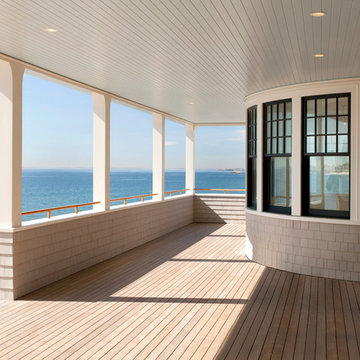
Having been neglected for nearly 50 years, this home was rescued by new owners who sought to restore the home to its original grandeur. Prominently located on the rocky shoreline, its presence welcomes all who enter into Marblehead from the Boston area. The exterior respects tradition; the interior combines tradition with a sparse respect for proportion, scale and unadorned beauty of space and light.
This project was featured in Design New England Magazine. http://bit.ly/SVResurrection
Photo Credit: Eric Roth
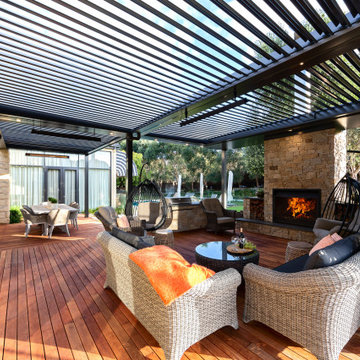
Ultimate Louvre Verandah over deck with fireplace, blinds, heating and dining area all designed to take in the surrounding landscaped area
Immagine di un grande portico design dietro casa con un caminetto, pedane e una pergola
Immagine di un grande portico design dietro casa con un caminetto, pedane e una pergola
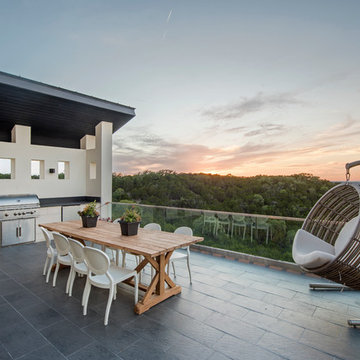
Merrick Ales Photography
Immagine di un ampio portico contemporaneo dietro casa con piastrelle
Immagine di un ampio portico contemporaneo dietro casa con piastrelle
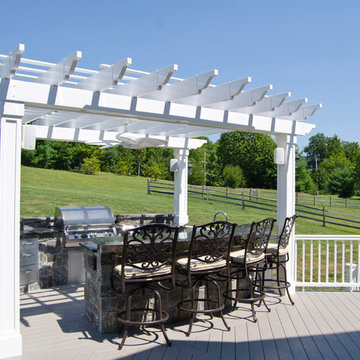
This custom deck and porch project was built using TimberTech XLM River Rock Decking and white radiance railing. The project features a one of a kind octagonal porch area along with a top of the line outdoor kitchen with a white pergola. This project also showcases ample stone work, lighting and is wired for sound through out.
Photography by: Keystone Custom Decks
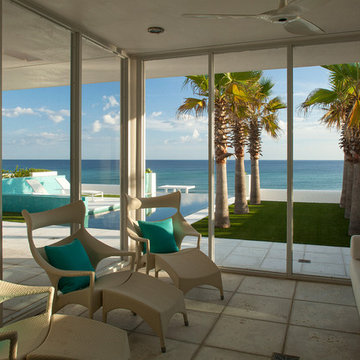
Architect: Gary Justiss Architect
Interior Design: Alys Design, LLC.
Builder: Artisan of Seagrove Beach, Inc.
Jack Gardner Photography
Immagine di un grande portico contemporaneo dietro casa con un portico chiuso, pavimentazioni in pietra naturale e un tetto a sbalzo
Immagine di un grande portico contemporaneo dietro casa con un portico chiuso, pavimentazioni in pietra naturale e un tetto a sbalzo
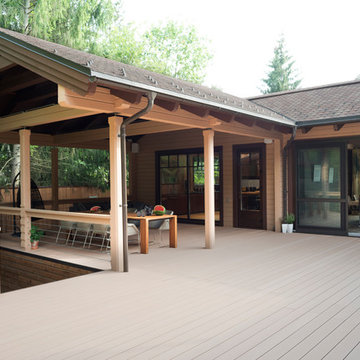
Архитектор Александр Петунин, дизайнер Екатерина Мамаева, фотограф William Webster
Esempio di un grande portico minimal dietro casa con un tetto a sbalzo
Esempio di un grande portico minimal dietro casa con un tetto a sbalzo
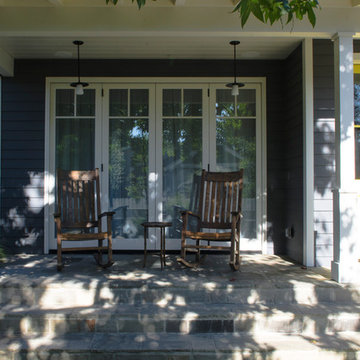
Payson-Denney Architects
Idee per un portico minimal di medie dimensioni e davanti casa con lastre di cemento e un tetto a sbalzo
Idee per un portico minimal di medie dimensioni e davanti casa con lastre di cemento e un tetto a sbalzo
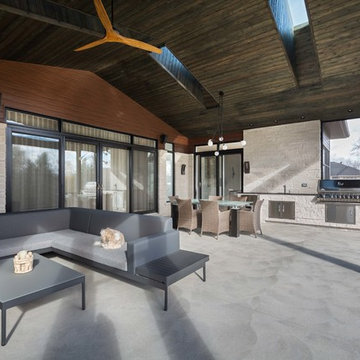
Photographer: Kevin Belanger photography
Idee per un grande portico design dietro casa con lastre di cemento e un tetto a sbalzo
Idee per un grande portico design dietro casa con lastre di cemento e un tetto a sbalzo
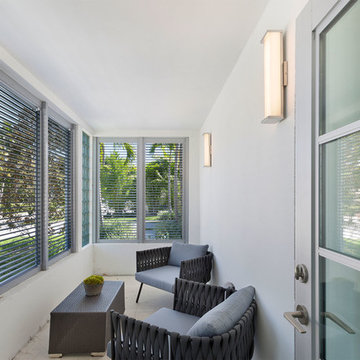
Patio
Ispirazione per un portico contemporaneo di medie dimensioni e davanti casa con un portico chiuso, cemento stampato e un tetto a sbalzo
Ispirazione per un portico contemporaneo di medie dimensioni e davanti casa con un portico chiuso, cemento stampato e un tetto a sbalzo
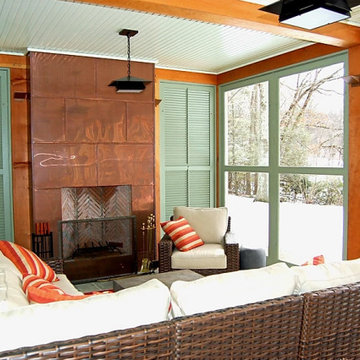
Contemporary timberframe porch with fireplace and plexiglass panels to switch out for the summer screen panels.
Idee per un piccolo portico design dietro casa con un portico chiuso, pavimentazioni in pietra naturale e un tetto a sbalzo
Idee per un piccolo portico design dietro casa con un portico chiuso, pavimentazioni in pietra naturale e un tetto a sbalzo
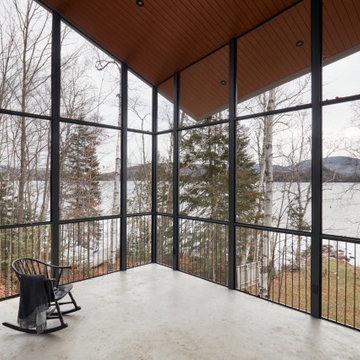
Large vaulted veranda with copper color metal and concrete slab.
Foto di un grande portico contemporaneo nel cortile laterale con un portico chiuso, lastre di cemento, un tetto a sbalzo e parapetto in metallo
Foto di un grande portico contemporaneo nel cortile laterale con un portico chiuso, lastre di cemento, un tetto a sbalzo e parapetto in metallo
Foto di portici di lusso contemporanei
4
