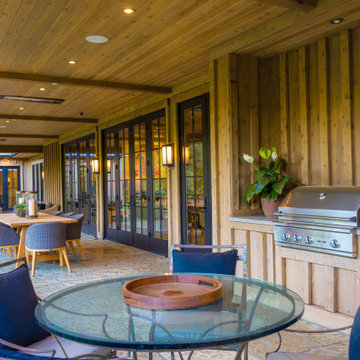Foto di portici country marroni
Filtra anche per:
Budget
Ordina per:Popolari oggi
101 - 120 di 1.353 foto
1 di 3
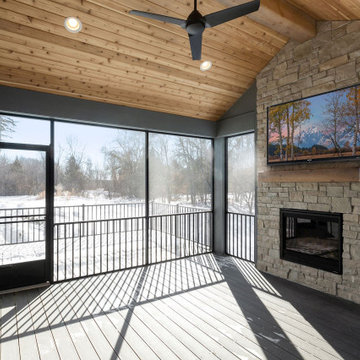
Exceptional custom-built 1 ½ story walkout home on a premier cul-de-sac site in the Lakeview neighborhood. Tastefully designed with exquisite craftsmanship and high attention to detail throughout.
Offering main level living with a stunning master suite, incredible kitchen with an open concept and a beautiful screen porch showcasing south facing wooded views. This home is an entertainer’s delight with many spaces for hosting gatherings. 2 private acres and surrounded by nature.
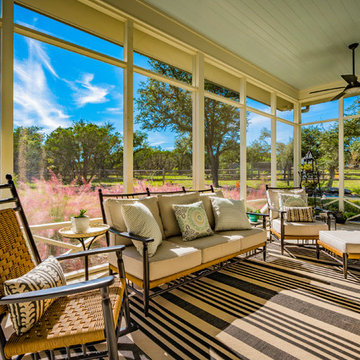
Daytime Exterior View of Covered Porch/Sunroom
Foto di un portico country con un portico chiuso e un tetto a sbalzo
Foto di un portico country con un portico chiuso e un tetto a sbalzo
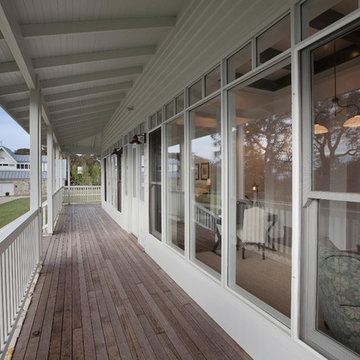
Design by Vibe Design Group
Photography by Young & Percival
Esempio di un portico country
Esempio di un portico country
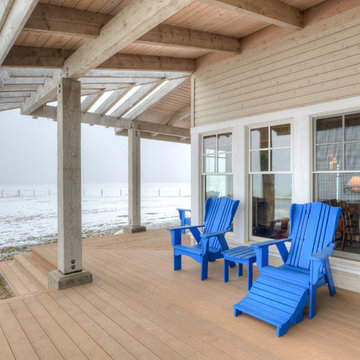
Porch off dining room. Photography by Lucas Henning.
Idee per un portico country nel cortile laterale e di medie dimensioni con pedane e un tetto a sbalzo
Idee per un portico country nel cortile laterale e di medie dimensioni con pedane e un tetto a sbalzo
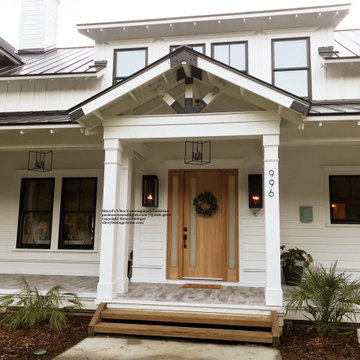
Modern Farmhouse Gas Lanterns, Modern Farmhouse Porch Lights, Modern Farmhouse Gas Sconces, Modern Farmhouse Gas Lights, Modern Farmhouse Gas Lamps
Esempio di un portico country
Esempio di un portico country
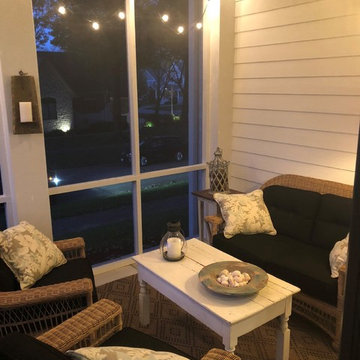
Immagine di un portico country di medie dimensioni e dietro casa con un portico chiuso e un tetto a sbalzo
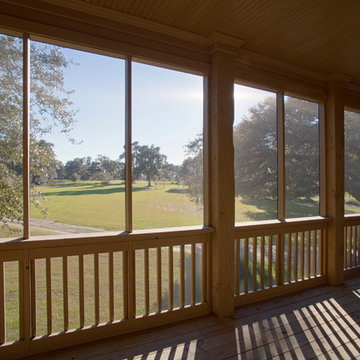
Atlantic Archives Inc, / Richard Leo Johnson
Immagine di un grande portico country dietro casa con un portico chiuso, pedane e un parasole
Immagine di un grande portico country dietro casa con un portico chiuso, pedane e un parasole
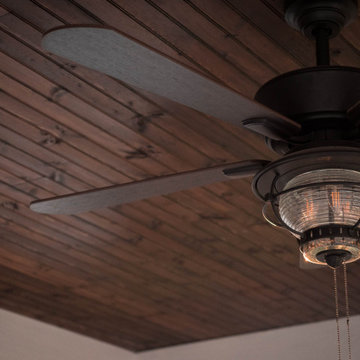
A new porch addition overlooking the pool and backyard entertaining space. This extension took the existing porch from simply to being a way in and out of the house to being a new outdoor living room. Lots of room for seating and a fan to keep cool breezes blowing.

Jeffrey Lendrum / Lendrum Photography LLC
Immagine di un portico country con un portico chiuso e pedane
Immagine di un portico country con un portico chiuso e pedane
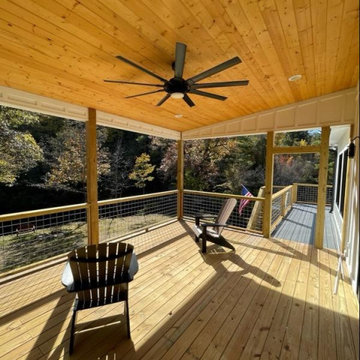
Immagine di un grande portico country dietro casa con un portico chiuso, pedane, un tetto a sbalzo e parapetto in materiali misti
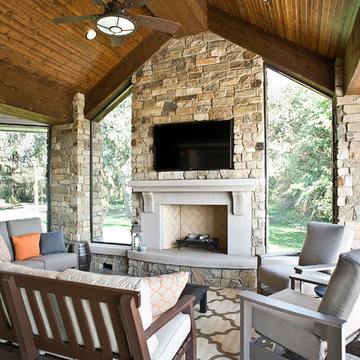
(c) Cipher Imaging Architectural Photography
Esempio di un portico country di medie dimensioni e nel cortile laterale con un focolare e un tetto a sbalzo
Esempio di un portico country di medie dimensioni e nel cortile laterale con un focolare e un tetto a sbalzo
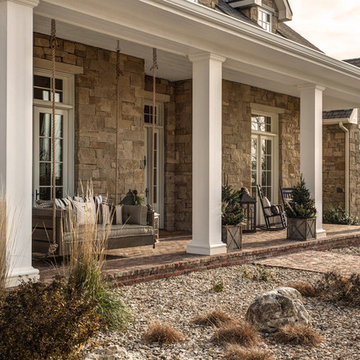
Idee per un portico country davanti casa con pavimentazioni in mattoni e un tetto a sbalzo
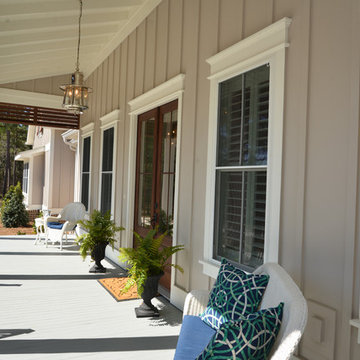
Andrea Cary
Ispirazione per un grande portico country davanti casa con pedane e un tetto a sbalzo
Ispirazione per un grande portico country davanti casa con pedane e un tetto a sbalzo
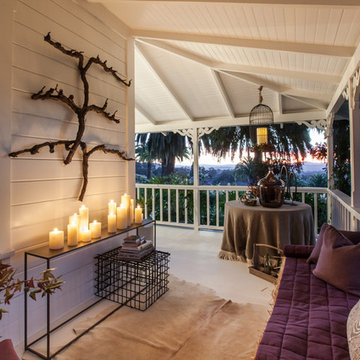
Patricia Chang
Ispirazione per un portico country di medie dimensioni e nel cortile laterale con un tetto a sbalzo
Ispirazione per un portico country di medie dimensioni e nel cortile laterale con un tetto a sbalzo

This new house is reminiscent of the farm type houses in the Napa Valley. Although the new house is a more sophisticated design, it still remains simple in plan and overall shape. At the front entrance an entry vestibule opens onto the Great Room with kitchen, dining and living areas. A media room, guest room and small bath are also on the ground floor. Pocketed lift and slide doors and windows provide large openings leading out to a trellis covered rear deck and steps down to a lawn and pool with views of the vineyards beyond.
The second floor includes a master bedroom and master bathroom with a covered porch, an exercise room, a laundry and two children’s bedrooms each with their own bathroom
Benjamin Dhong of Benjamin Dhong Interiors worked with the owner on colors, interior finishes such as tile, stone, flooring, countertops, decorative light fixtures, some cabinet design and furnishings
Photos by Adrian Gregorutti
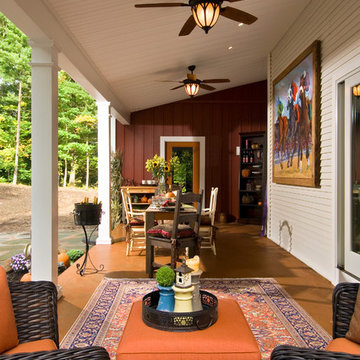
This Country Farmhouse with attached Barn/Art Studio is set quietly in the woods, embracing the privacy of its location and the efficiency of its design. A combination of Artistic Minds came together to create this fabulous Artist’s retreat with designated Studio Space, a unique Built-In Master Bed, and many other Signature Witt Features. The Outdoor Covered Patio is a perfect get-away and compliment to the uncontained joy the Tuscan-inspired Kitchen provides. Photos by Randall Perry Photography.

This transitional timber frame home features a wrap-around porch designed to take advantage of its lakeside setting and mountain views. Natural stone, including river rock, granite and Tennessee field stone, is combined with wavy edge siding and a cedar shingle roof to marry the exterior of the home with it surroundings. Casually elegant interiors flow into generous outdoor living spaces that highlight natural materials and create a connection between the indoors and outdoors.
Photography Credit: Rebecca Lehde, Inspiro 8 Studios

Immagine di un portico country di medie dimensioni e davanti casa con parapetto in legno
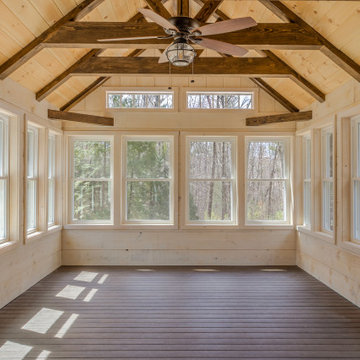
Four season porch with cathedral ceiling, wrapped and distressed beams, tongue and groove ceilings and white tinted rough sawn shiplap walls
Foto di un portico country di medie dimensioni e dietro casa con parapetto in legno
Foto di un portico country di medie dimensioni e dietro casa con parapetto in legno
Foto di portici country marroni
6
