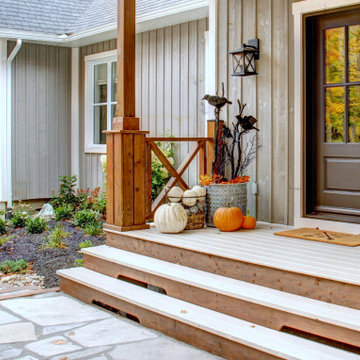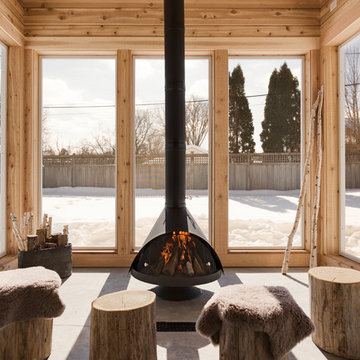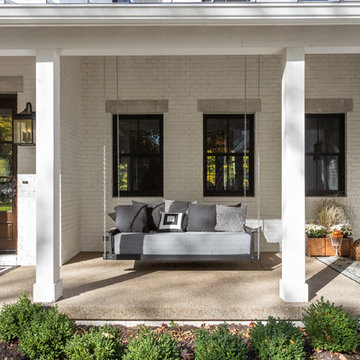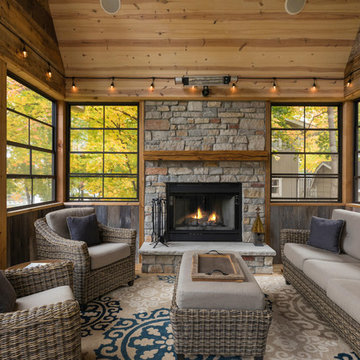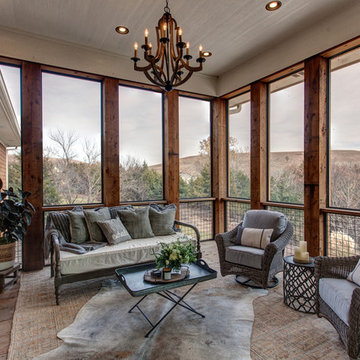Foto di portici country marroni
Filtra anche per:
Budget
Ordina per:Popolari oggi
41 - 60 di 1.353 foto
1 di 3
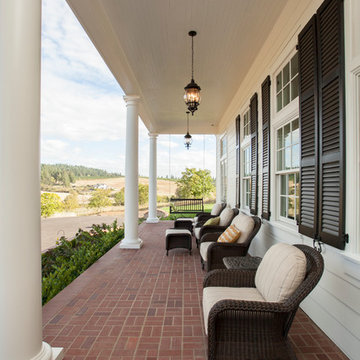
Whitney Lyons Photography
Ispirazione per un grande portico country davanti casa con pavimentazioni in mattoni e un tetto a sbalzo
Ispirazione per un grande portico country davanti casa con pavimentazioni in mattoni e un tetto a sbalzo
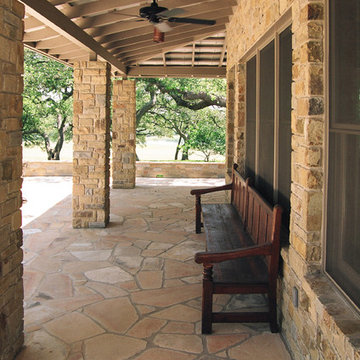
photo by Thomas Hayne Upchurch, FAIA
Esempio di un portico country di medie dimensioni e davanti casa con pavimentazioni in pietra naturale e un tetto a sbalzo
Esempio di un portico country di medie dimensioni e davanti casa con pavimentazioni in pietra naturale e un tetto a sbalzo
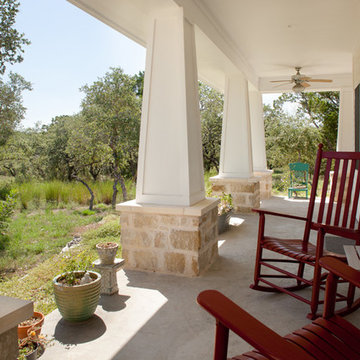
Morningside Architect, LLP
Contractor: Lone Star Custom Homes
Photographer: Rick Gardner Photography
Idee per un portico country di medie dimensioni e davanti casa con lastre di cemento e un tetto a sbalzo
Idee per un portico country di medie dimensioni e davanti casa con lastre di cemento e un tetto a sbalzo
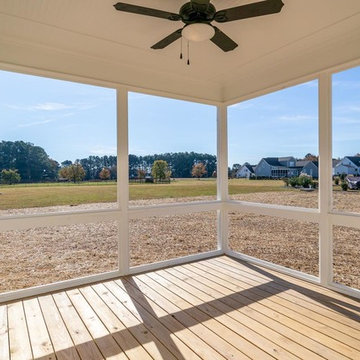
Dwight Myers Real Estate Photography
Ispirazione per un portico country di medie dimensioni e dietro casa con un portico chiuso, pedane e un tetto a sbalzo
Ispirazione per un portico country di medie dimensioni e dietro casa con un portico chiuso, pedane e un tetto a sbalzo
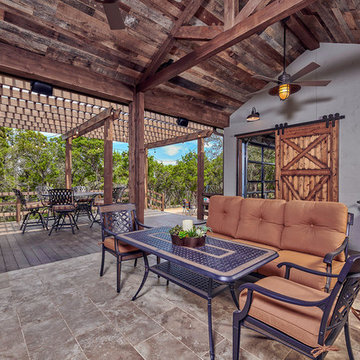
Features to the cabana include reclaimed wood ceiling, a-frame ceiling, wood tile floor, garage doors and sliding barn doors.
Foto di un grande portico country davanti casa con un focolare, piastrelle e una pergola
Foto di un grande portico country davanti casa con un focolare, piastrelle e una pergola
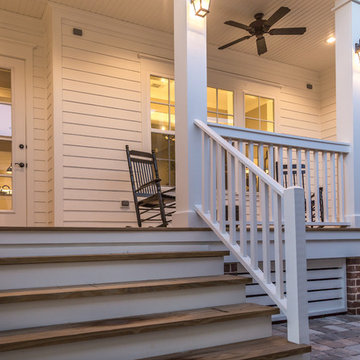
Chris Foster Photography
Idee per un portico country di medie dimensioni e davanti casa con pedane e un tetto a sbalzo
Idee per un portico country di medie dimensioni e davanti casa con pedane e un tetto a sbalzo
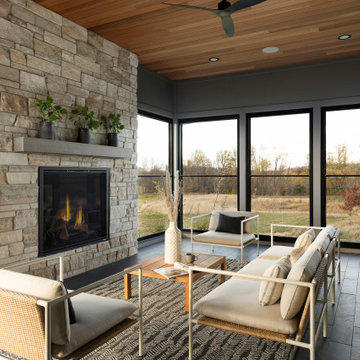
In the great room there are 3 locally sourced reclaimed white oak beams full of character and warmth. The two twin doors that flank the 42” limestone fireplace lead to a relaxing three-season porch featuring a second 42” gas fireplace, beautiful views, and a clear cedar ceiling.
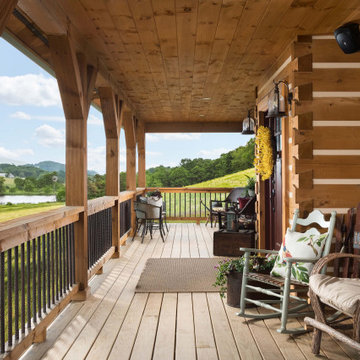
The front porch of this log home spans across the entire facade. It overlooks the family's pond and beautiful countryside. The porch posts, hand rail and logs are hand-hewn. The 8x12 logs feature a chinking groove (for aesthetics only) and Dovetail corner assembly. This is a modified Pleasant Grove design, built with 6x12 Traditional Solid Kiln-Dried Logs, manufactured by Timberhaven Log & Timber Homes.
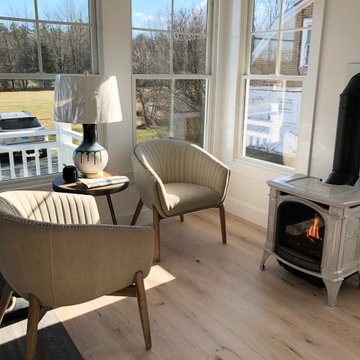
Our Mini Gas Stove is so charming. It is the coziest space in the house!
Esempio di un portico country
Esempio di un portico country
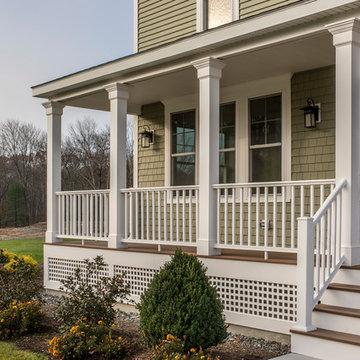
Photo Credits: Shupe Studios
Esempio di un grande portico country davanti casa con pedane e un tetto a sbalzo
Esempio di un grande portico country davanti casa con pedane e un tetto a sbalzo
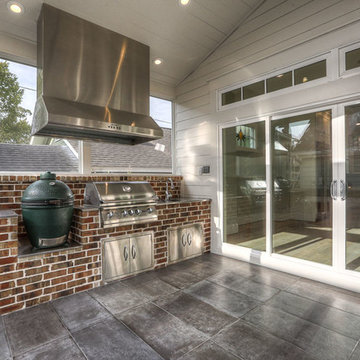
screened porch, outdoor living, outdoor kitchen
Esempio di un grande portico country dietro casa con un portico chiuso, pavimentazioni in cemento e un tetto a sbalzo
Esempio di un grande portico country dietro casa con un portico chiuso, pavimentazioni in cemento e un tetto a sbalzo
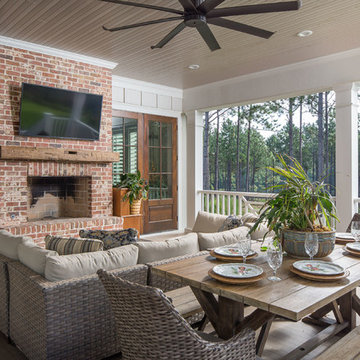
Outdoor living space and kitchen designed and built by Southern Living Homebuilder Structures by Chris Brooks (www.structuresbychrisbrooks.com). Photography by David Cannon Photography (www.davidcannonphotography.com).

Esempio di un grande portico country nel cortile laterale con pavimentazioni in pietra naturale e un tetto a sbalzo
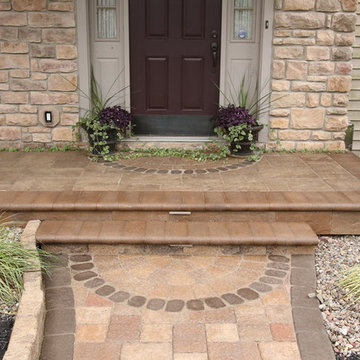
Techo-Bloc materials were utilized throughout, as well as locally manufactured copper lighting and LED wall lighting. This project began just before Thanksgiving, and continued until the end of the year. Construction of the patio resumed in March, and landscaping was completed in May after installation of pool fence and a custom designed cedar arbor. All the pillars and retaining walls received a custom tiered cap, adding more architectural detail to this masterpiece of an outdoor living space!
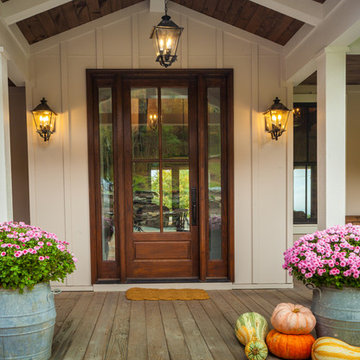
Ispirazione per un portico country di medie dimensioni e davanti casa con pedane e un tetto a sbalzo
Foto di portici country marroni
3
