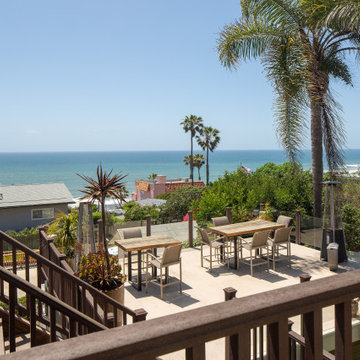Foto di portici contemporanei
Filtra anche per:
Budget
Ordina per:Popolari oggi
101 - 120 di 339 foto
1 di 3

Outdoor space of Newport
Immagine di un ampio portico design dietro casa con un caminetto, pavimentazioni in pietra naturale, un tetto a sbalzo e parapetto in cavi
Immagine di un ampio portico design dietro casa con un caminetto, pavimentazioni in pietra naturale, un tetto a sbalzo e parapetto in cavi
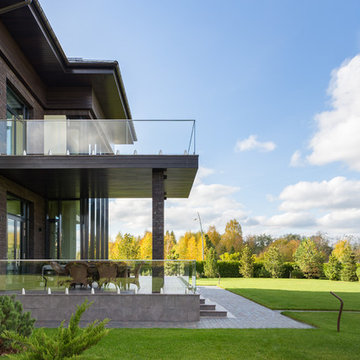
Архитекторы: Дмитрий Глушков, Фёдор Селенин; Фото: Антон Лихтарович
Immagine di un grande portico design dietro casa con piastrelle, un parasole e parapetto in vetro
Immagine di un grande portico design dietro casa con piastrelle, un parasole e parapetto in vetro

Check out his pretty cool project was in Overland Park Kansas. It has the following features: paver patio, fire pit, pergola with a bar top, and lighting! To check out more projects like this one head on over to our website!
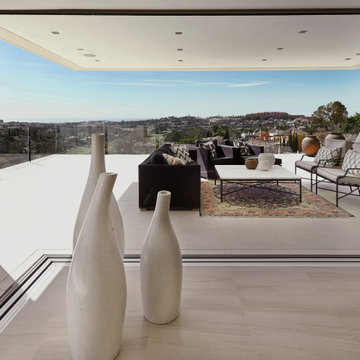
En el comedor se instalaron puertas ventanas de esquina que abren completamente a un profundo porche sin pilares a la vista: de esta manera se puede apreciar el paisaje sin obstáculos.
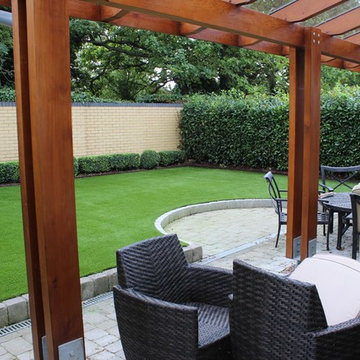
Edward Cullen mALCI - Amazon Landscaping and Garden Design, Dublin, Ireland
014060004
Amazonlandscaping.ie
Foto di un portico design di medie dimensioni e dietro casa con un focolare, pavimentazioni in cemento, un parasole e parapetto in materiali misti
Foto di un portico design di medie dimensioni e dietro casa con un focolare, pavimentazioni in cemento, un parasole e parapetto in materiali misti

Shop My Design here: https://designbychristinaperry.com/white-bridge-living-kitchen-dining/
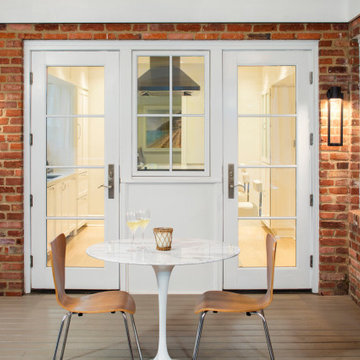
Ispirazione per un portico design dietro casa con pedane, un tetto a sbalzo, parapetto in legno e un portico chiuso
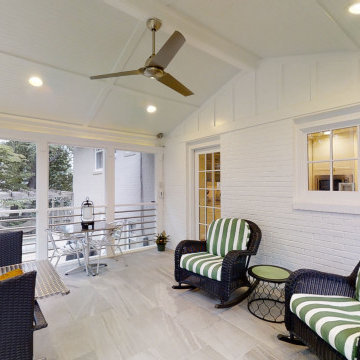
This first floor master suite addition has made it possible for this couple to remain in their home. Wood Wise aging-in-place specialist Kathy Walker carefully designed a comfortable sitting room and large accessible bathroom. The bedroom has a vaulted ceiling, transom windows, and opens to the outside. The outdoor living space includes a screened porch and deck.
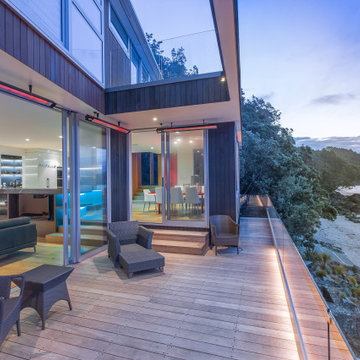
To tie in with the kitchen, we created this unit utilising the Petra Grey Granite countertop and back to form the top and back; to finish dark veneer for the shelving and drawer storage was used.
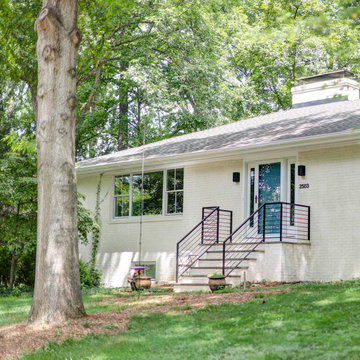
A refreshed entry to the house with a custom front door railing
Foto di un portico design davanti casa con parapetto in metallo
Foto di un portico design davanti casa con parapetto in metallo
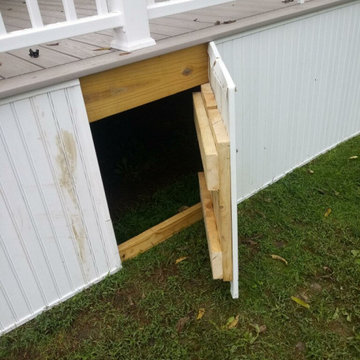
DURING MBC: Custom door built into the skirting to allow access under the porch.
Ispirazione per un grande portico minimal dietro casa con pedane, un tetto a sbalzo e parapetto in materiali misti
Ispirazione per un grande portico minimal dietro casa con pedane, un tetto a sbalzo e parapetto in materiali misti
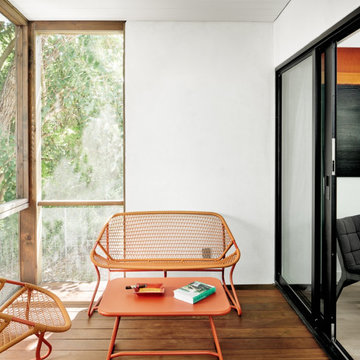
Foto di un portico design con un portico chiuso, un tetto a sbalzo e parapetto in legno
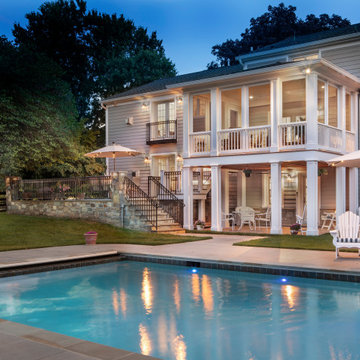
Esempio di un portico design dietro casa con un portico chiuso, pavimentazioni in pietra naturale, un tetto a sbalzo e parapetto in legno
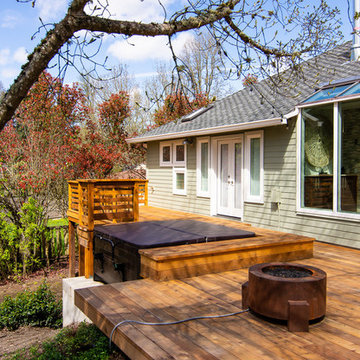
This complete home remodel was complete by taking the early 1990's home and bringing it into the new century with opening up interior walls between the kitchen, dining, and living space, remodeling the living room/fireplace kitchen, guest bathroom, creating a new master bedroom/bathroom floor plan, and creating an outdoor space for any sized party!
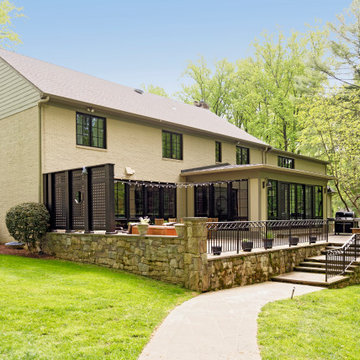
New contemporary windows changed the look of the once-traditional-looking rear exterior.
Idee per un ampio portico design dietro casa con parapetto in metallo
Idee per un ampio portico design dietro casa con parapetto in metallo
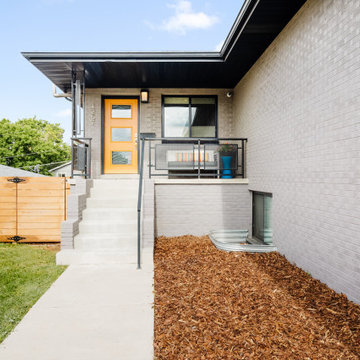
Just Listed in West Colfax! Professionally renovated home once featured on HGTV. Rare class 5 flat dry wall finish, sleek euro cabinets, REAL hardwood floors, 14-foot quartz kitchen island, daylight basement, fenced yard, and a 2-car garage. Minutes to Sloan’s Lake, W-Line light rail, bike trails, downtown Denver, and soon to open Meow Wolf. OPEN Saturday 6/26 12-2pm.
3 br 3 ba :: 1,746 sq ft :: $625,000
https://bit.ly/3gUuocx
#WestColfax #MeowWolf #ArtofHomeTeam #SloansLake #eXpRealty
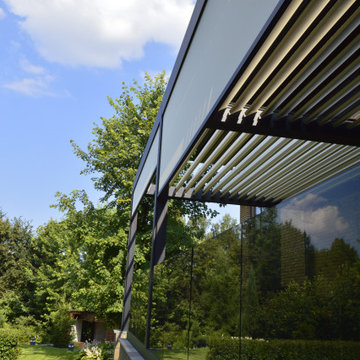
Сдвоенная пергольная конструкция Renson Camargue представляет собой биоклиматическую перголу с алюминиевыми ламелями и уголом поворота до 150°.
По периметру конструкции встроены солнцезащитные вертикальные маркизы Integrated Fixscreen с автоматическим управлением. Экран из стекловолокна устойчив к солнцу и ржавчине, а также непроницаем для влаги.
Уюта на террасе добавляет встроенное в ламели светодиодное освещение Lineo Led, которое расположено по всей длине купола, с возможностью регулирования яркости.
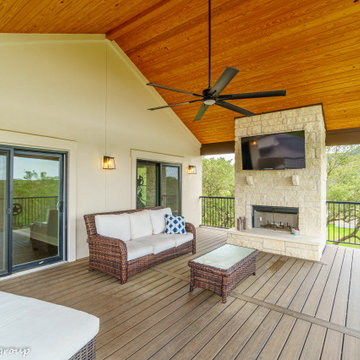
Exterior 2nd floor porch
Foto di un grande portico contemporaneo dietro casa con un caminetto, un tetto a sbalzo e parapetto in metallo
Foto di un grande portico contemporaneo dietro casa con un caminetto, un tetto a sbalzo e parapetto in metallo
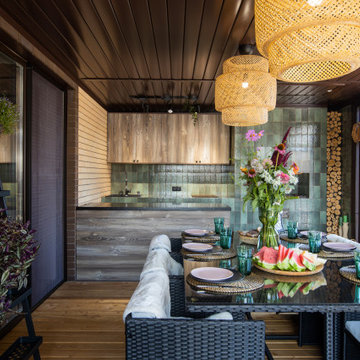
Esempio di un portico design di medie dimensioni e dietro casa con un tetto a sbalzo e parapetto in legno
Foto di portici contemporanei
6
