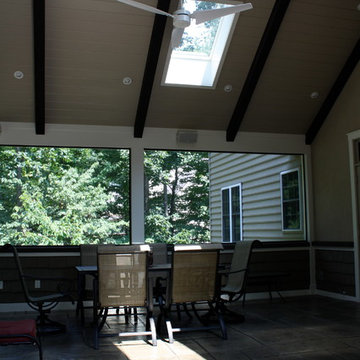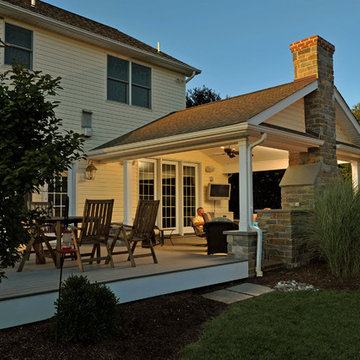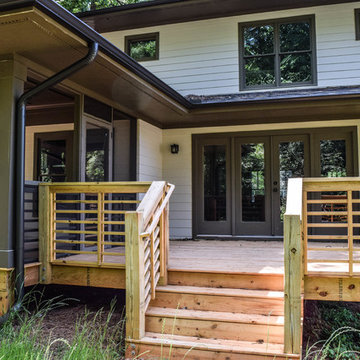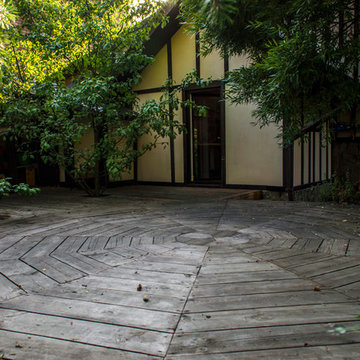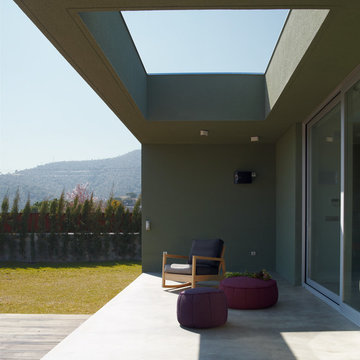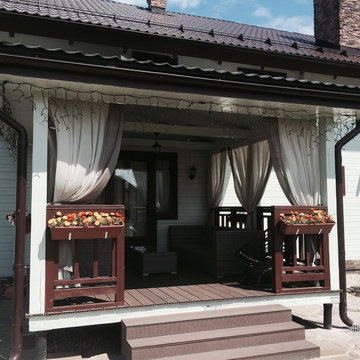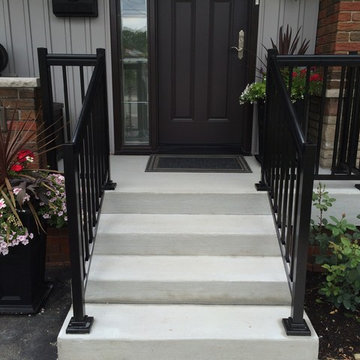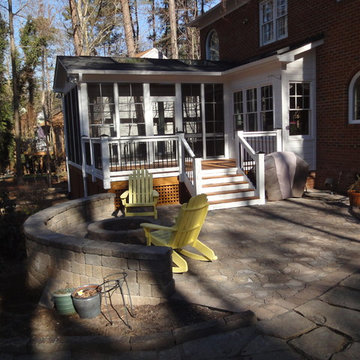Foto di portici contemporanei neri
Filtra anche per:
Budget
Ordina per:Popolari oggi
61 - 80 di 1.407 foto
1 di 3
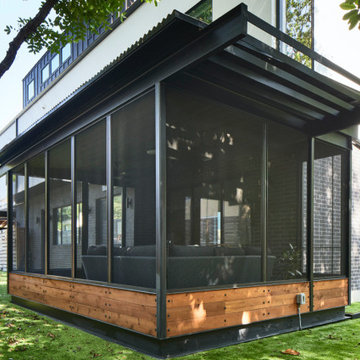
Foto di un portico design di medie dimensioni e dietro casa con un portico chiuso, pavimentazioni in cemento, un tetto a sbalzo e parapetto in metallo
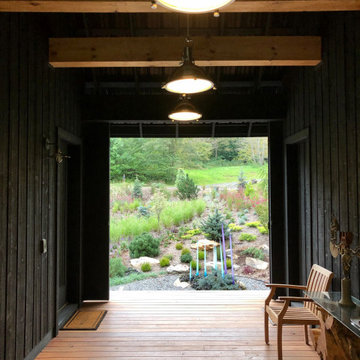
The front garden, 10 months old, as seen through the barn doors on the dogtrot.
Idee per un portico design
Idee per un portico design
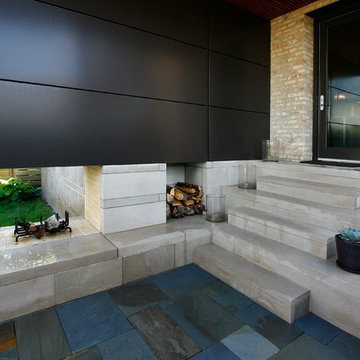
Idee per un portico design di medie dimensioni e dietro casa con lastre di cemento e un tetto a sbalzo
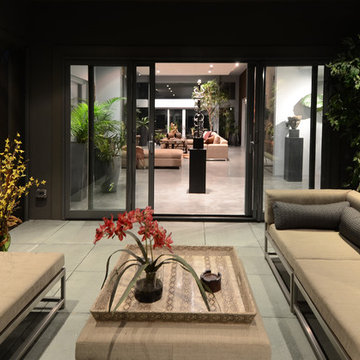
Immagine di un portico contemporaneo di medie dimensioni e nel cortile laterale con un portico chiuso, un tetto a sbalzo e pavimentazioni in cemento
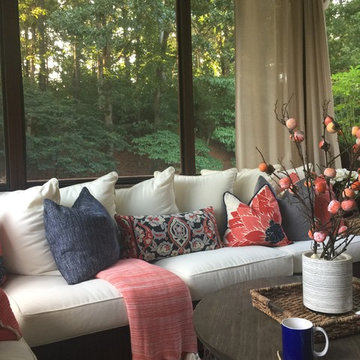
Screened porch retreat.
Foto di un portico contemporaneo di medie dimensioni e dietro casa con un portico chiuso
Foto di un portico contemporaneo di medie dimensioni e dietro casa con un portico chiuso
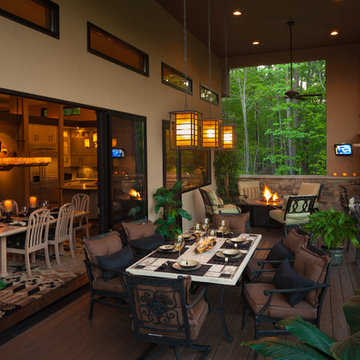
Outdoor entertaining/dining with easy access to the kitchen and dining room.
Idee per un ampio portico minimal dietro casa con un focolare, pedane e un tetto a sbalzo
Idee per un ampio portico minimal dietro casa con un focolare, pedane e un tetto a sbalzo
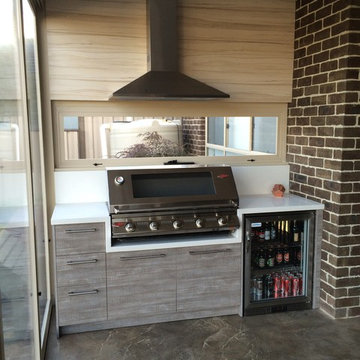
To execute this outdoor alfresco kitchen to meet and exceed Australian Fire Safety Standards, we used complete reconstituted stone bench tops and included this beside and around the entire built-in BBQ. Heat and moisture resistant board was used for the doors and carcasses to give a luxurious feel to this outdoor kitchen. Complete with an outdoor dining table and chairs, an outdoor bar fridge and an outdoor rangehood, this space is sure to be bustling with entertainment all year round.
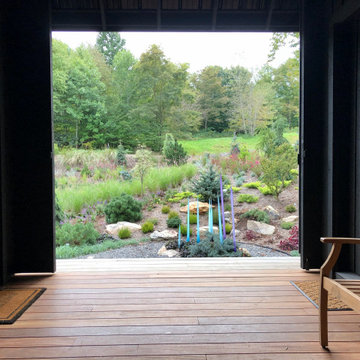
The front garden, 10 months old, as seen through the barn doors on the dogtrot.
Esempio di un portico minimal
Esempio di un portico minimal
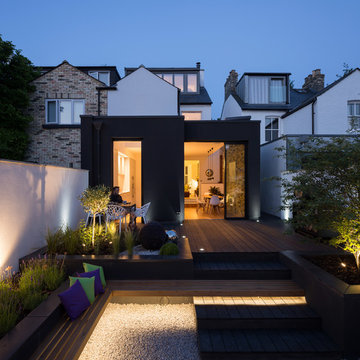
External dusk view of extension with feature lighting under sunken garden bench
Ispirazione per un portico contemporaneo dietro casa con pedane
Ispirazione per un portico contemporaneo dietro casa con pedane
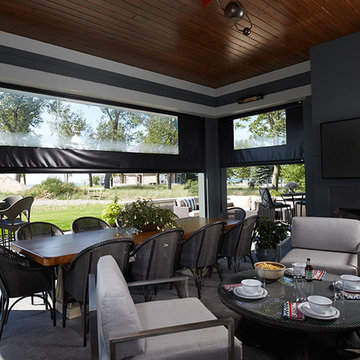
Featuring a classic H-shaped plan and minimalist details, the Winston was designed with the modern family in mind. This home carefully balances a sleek and uniform façade with more contemporary elements. This balance is noticed best when looking at the home on axis with the front or rear doors. Simple lap siding serve as a backdrop to the careful arrangement of windows and outdoor spaces. Stepping through a pair of natural wood entry doors gives way to sweeping vistas through the living and dining rooms. Anchoring the left side of the main level, and on axis with the living room, is a large white kitchen island and tiled range surround. To the right, and behind the living rooms sleek fireplace, is a vertical corridor that grants access to the upper level bedrooms, main level master suite, and lower level spaces. Serving as backdrop to this vertical corridor is a floor to ceiling glass display room for a sizeable wine collection. Set three steps down from the living room and through an articulating glass wall, the screened porch is enclosed by a retractable screen system that allows the room to be heated during cold nights. In all rooms, preferential treatment is given to maximize exposure to the rear yard, making this a perfect lakefront home.
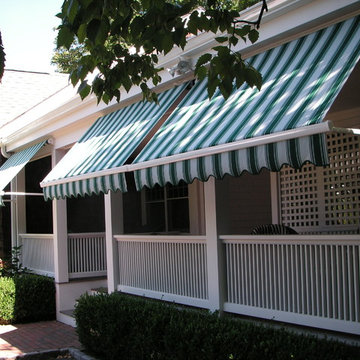
Drop arm awnings for a porch, fully retractable!
Ispirazione per un portico contemporaneo di medie dimensioni e davanti casa con pedane e un parasole
Ispirazione per un portico contemporaneo di medie dimensioni e davanti casa con pedane e un parasole
Foto di portici contemporanei neri
4

