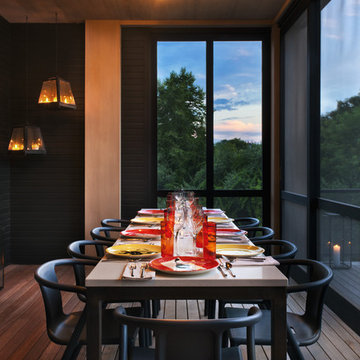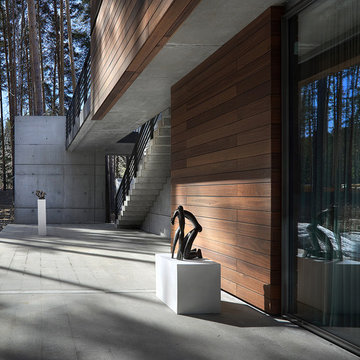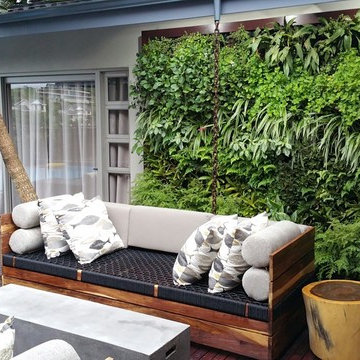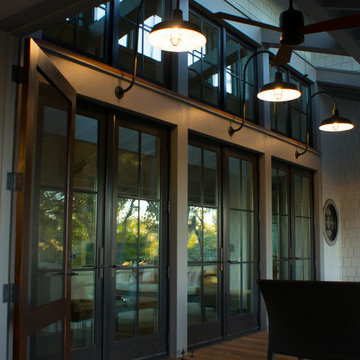Foto di portici contemporanei neri
Filtra anche per:
Budget
Ordina per:Popolari oggi
21 - 40 di 1.404 foto
1 di 3
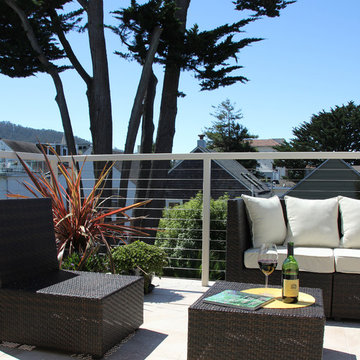
A 525 square foot, 3 story addition to a large single family Victorian in the Haight-Ashbury district of San Francisco. An existing dilapidated 3 story enclosed porch was demolished and replaced with a sun-filled Breakfast Room opening to a remodeled Kitchen; 3rd story Sun Room adjacent 2 Bedrooms, and a 4th story Roof Deck with Panoramic Ocean and City views. The Kitchen was reconfigured within an existing constraining space to create a dramatic axis with the Breakfast Room. The Narrow Kitchen space was maximized by creating an effective floor plan featuring a 45 degree motif. The 4th story Roof Deck features an advanced waterproof assembly with ceramic tile and custom fabricated metal guardrail with cable rail. Care was taken to meld the new updated Architecture with the existing turn of the century Victorian.
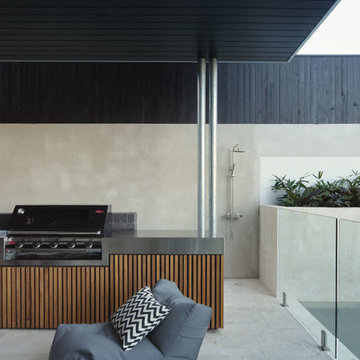
Architecturally designed small lot modern home with Scandinavian design, timber and natural materials, modern features and fixtures.
Ispirazione per un portico contemporaneo dietro casa con pavimentazioni in cemento
Ispirazione per un portico contemporaneo dietro casa con pavimentazioni in cemento
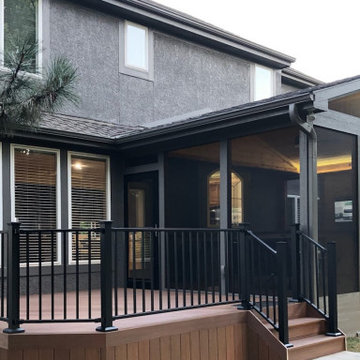
One of our most common outdoor projects actually consists of two spaces. So, you don't have to choose between a porch or deck. With a custom Archadeck of Kansas City design, you can have a porch and deck.
This Olathe Kansas screened porch and deck features:
✅ Low-maintenance, wood-look decking/porch flooring
✅ Custom lateral, solid composite decking board skirting
✅ Low-maintenance railing
✅ Open gable roof/cathedral ceiling
✅ Tongue and groove ceiling
✅ Tongue and groove TV wall
✅ Ambient rope lighting
✅ PetScreen porch screening
Ready to talk about your new porch and deck? Call Archadeck of Kansas City at (913) 851-3325 to schedule your custom design consultation.
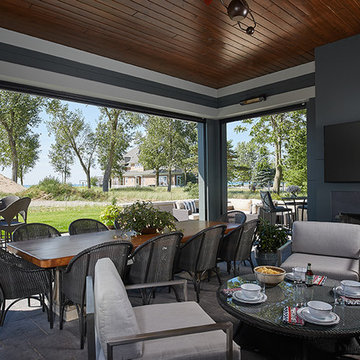
Featuring a classic H-shaped plan and minimalist details, the Winston was designed with the modern family in mind. This home carefully balances a sleek and uniform façade with more contemporary elements. This balance is noticed best when looking at the home on axis with the front or rear doors. Simple lap siding serve as a backdrop to the careful arrangement of windows and outdoor spaces. Stepping through a pair of natural wood entry doors gives way to sweeping vistas through the living and dining rooms. Anchoring the left side of the main level, and on axis with the living room, is a large white kitchen island and tiled range surround. To the right, and behind the living rooms sleek fireplace, is a vertical corridor that grants access to the upper level bedrooms, main level master suite, and lower level spaces. Serving as backdrop to this vertical corridor is a floor to ceiling glass display room for a sizeable wine collection. Set three steps down from the living room and through an articulating glass wall, the screened porch is enclosed by a retractable screen system that allows the room to be heated during cold nights. In all rooms, preferential treatment is given to maximize exposure to the rear yard, making this a perfect lakefront home.
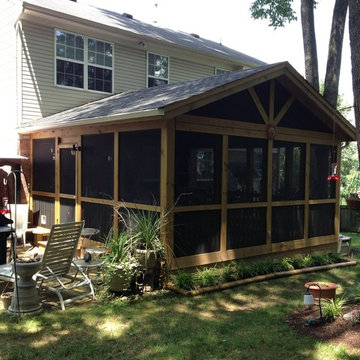
Ispirazione per un portico contemporaneo di medie dimensioni e dietro casa con un portico chiuso, pavimentazioni in mattoni e un tetto a sbalzo
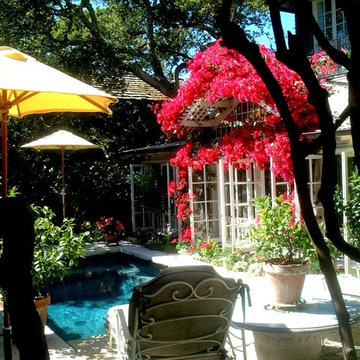
DANIEL HUNTER AIA
Susan Hunter Interiors
Hunter architecture ltd.
Esempio di un portico minimal
Esempio di un portico minimal
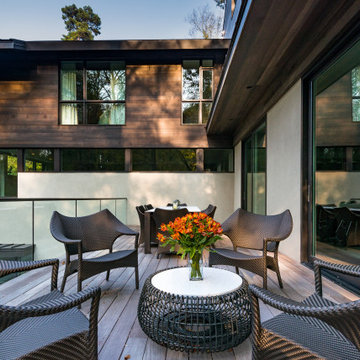
Foto di un grande portico design nel cortile laterale con pedane, un tetto a sbalzo e parapetto in vetro
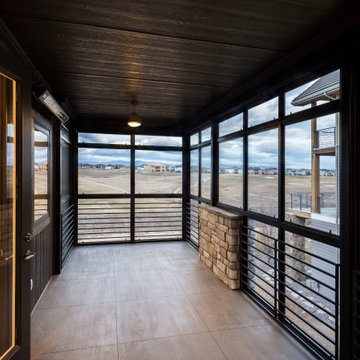
Immagine di un piccolo portico design nel cortile laterale con un portico chiuso, lastre di cemento e un tetto a sbalzo
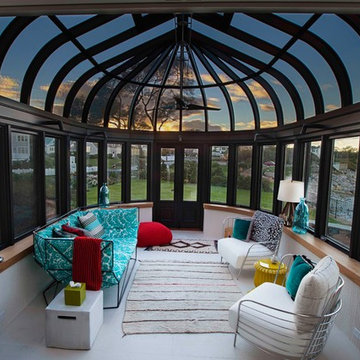
Josh Raab
Immagine di un portico design con un tetto a sbalzo e con illuminazione
Immagine di un portico design con un tetto a sbalzo e con illuminazione
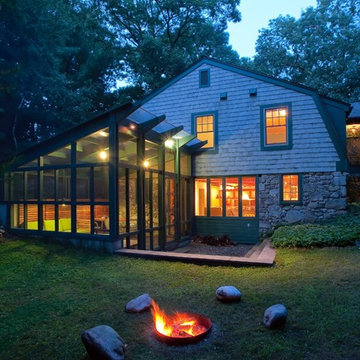
Constructed of reclaimed Douglas fir timber.
Translucent roof.
Photo: Tom Currier
Foto di un portico minimal con un focolare
Foto di un portico minimal con un focolare
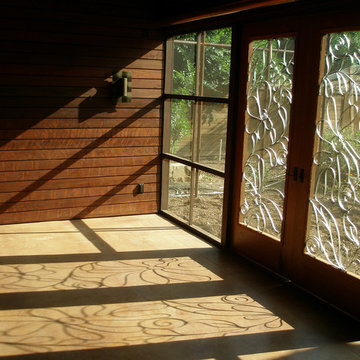
"Summer Garden duet"_ this screened living room opens up to the passionately created gardens which my clients lovingly tend. The eastern light spreads my pattern of flowers across the floor.
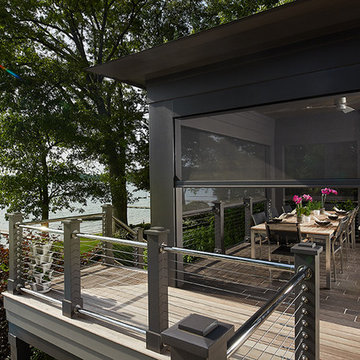
Photographer: Ashley Avila Photography
The Hasserton is a sleek take on the waterfront home. This multi-level design exudes modern chic as well as the comfort of a family cottage. The sprawling main floor footprint offers homeowners areas to lounge, a spacious kitchen, a formal dining room, access to outdoor living, and a luxurious master bedroom suite. The upper level features two additional bedrooms and a loft, while the lower level is the entertainment center of the home. A curved beverage bar sits adjacent to comfortable sitting areas. A guest bedroom and exercise facility are also located on this floor.
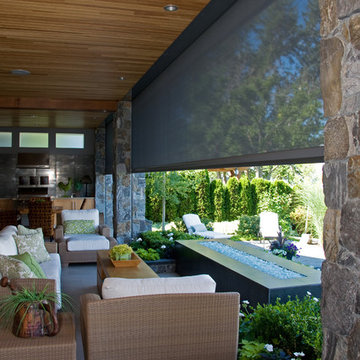
Immagine di un portico contemporaneo con un portico chiuso e un tetto a sbalzo
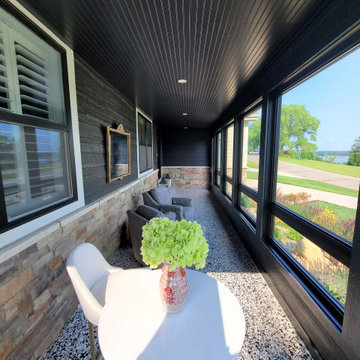
A stunning before and after!
We turned this covered porch into an enclosed porch with large Gerkin windows and a Therma-Tru door to give this customer a relaxing space to hang out but keeping her lake view.
Thank you, Jeff & Joe, for your hard work making this project a reality for this customer!
Another thank you to Michael's Resurfacing, LLC for the amazing flooring and DeBacker's Inc. for the install of the mini split to make this space enjoyable even on those hot summer days!
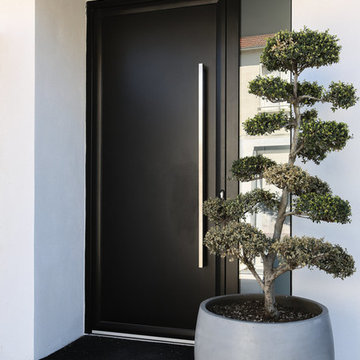
Thierry Stefanopoulos
Immagine di un portico contemporaneo di medie dimensioni e davanti casa con un giardino in vaso, lastre di cemento e un tetto a sbalzo
Immagine di un portico contemporaneo di medie dimensioni e davanti casa con un giardino in vaso, lastre di cemento e un tetto a sbalzo
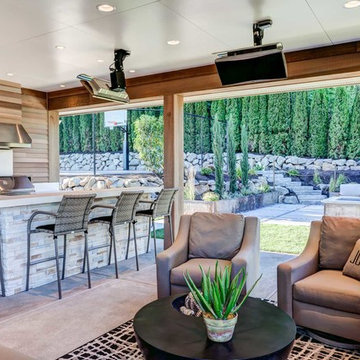
Explore 3D Virtual Tour at www.1911Highlands.com
Produced by www.RenderingSpace.com. Rendering Space provides high-end Real Estate and Property Marketing in the Pacific Northwest. We combine art with technology to provide the most visually engaging marketing available.
Foto di portici contemporanei neri
2
