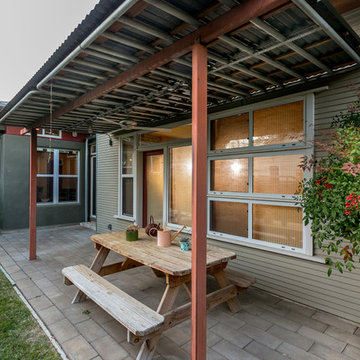Foto di portici contemporanei con pavimentazioni in cemento
Filtra anche per:
Budget
Ordina per:Popolari oggi
101 - 120 di 273 foto
1 di 3
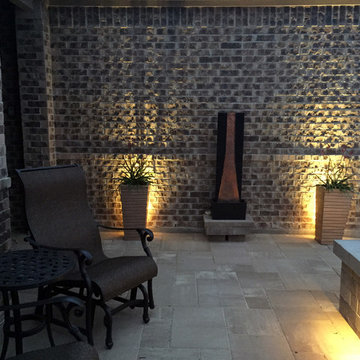
Tamie Kotowski
Esempio di un portico minimal di medie dimensioni e davanti casa con fontane e pavimentazioni in cemento
Esempio di un portico minimal di medie dimensioni e davanti casa con fontane e pavimentazioni in cemento
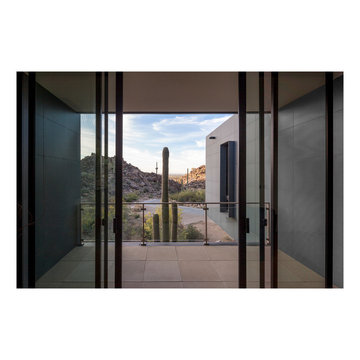
bill timmerman
Foto di un portico minimal di medie dimensioni e nel cortile laterale con un portico chiuso, pavimentazioni in cemento e un tetto a sbalzo
Foto di un portico minimal di medie dimensioni e nel cortile laterale con un portico chiuso, pavimentazioni in cemento e un tetto a sbalzo
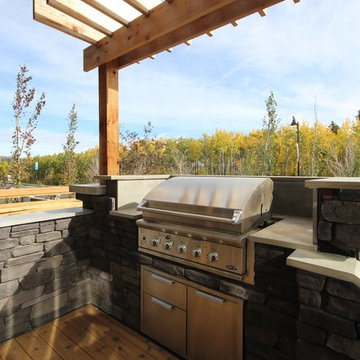
Katherine Kinch
Idee per un piccolo portico design nel cortile laterale con pavimentazioni in cemento e una pergola
Idee per un piccolo portico design nel cortile laterale con pavimentazioni in cemento e una pergola
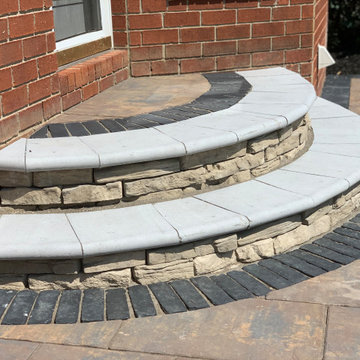
Immagine di un piccolo portico contemporaneo davanti casa con pavimentazioni in cemento
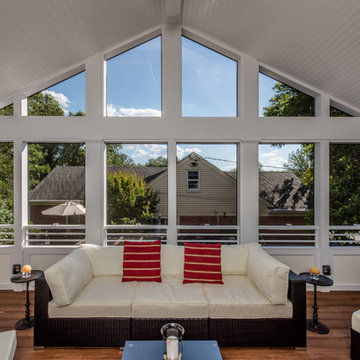
We added this screen porch extension to the rear of the house. It completely changes the look and feel of the house. Take a look at the photos and the "before" photos at the end. The project also included the hardscape in the rear.
Interior of porch with cathedral paneled ceiling.
Finecraft Contractors, Inc.
Soleimani Photography
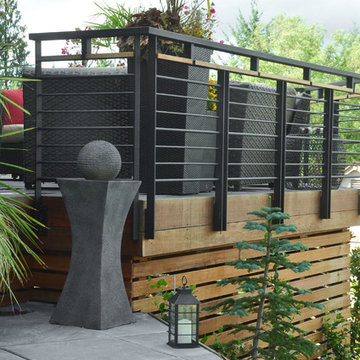
Photo by Vern Uyetake
Immagine di un portico design nel cortile laterale con pavimentazioni in cemento
Immagine di un portico design nel cortile laterale con pavimentazioni in cemento
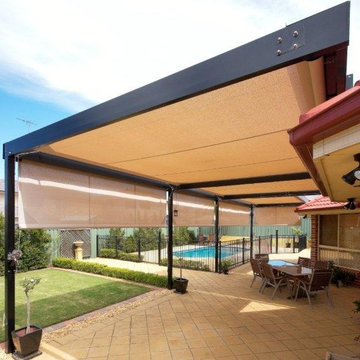
Retracting awnings and screens create a large outdoor living area for this family, providing much needed shade in the summer and retracts back so they can enjoy the sun in winter months.
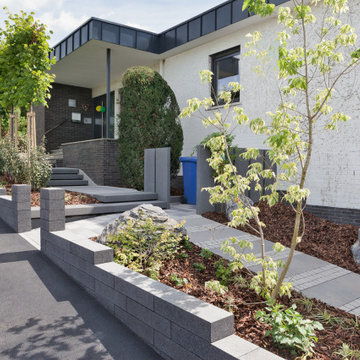
Als Farbkontrast zur warmen Farbe der Fassade, sind die Betonsteine vor der Haustür in einem hellen Grau verlegt. Mit Kiesbeet und Begrünung ergibt sich so ein toller Eingangsbereich!
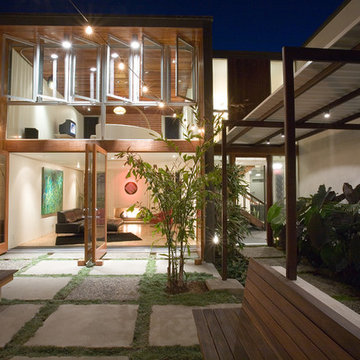
Joshua White
Immagine di un portico minimal di medie dimensioni e davanti casa con pavimentazioni in cemento
Immagine di un portico minimal di medie dimensioni e davanti casa con pavimentazioni in cemento
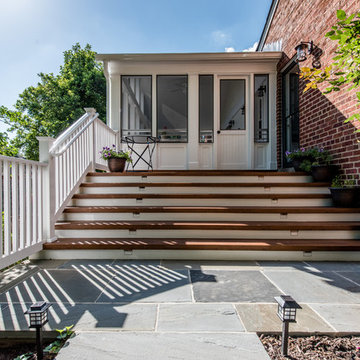
We added this screen porch extension to the rear of the house. It completely changes the look and feel of the house. Take a look at the photos and the "before" photos at the end. The project also included the hardscape in the rear.
Rear porch exterior.
Finecraft Contractors, Inc.
Soleimani Photography
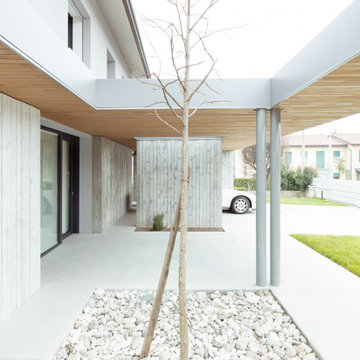
albero, sassi, ghiaia, portico, legno,acciaio, cemento
Foto di un portico design di medie dimensioni e davanti casa con pavimentazioni in cemento e un parasole
Foto di un portico design di medie dimensioni e davanti casa con pavimentazioni in cemento e un parasole
Icon Contracting is a second generation family business serving NYC and Long Island. We have successfully provided residential and commercial services to our clients for over 30 years. Quality workmanship and unmatched customer service are the foundation of our reputation. We strive to do everything we can to ensure that our customers are completely satisfied with our service. Every project is supervised by a member of our family ensuring each project gets done right the first time every time.
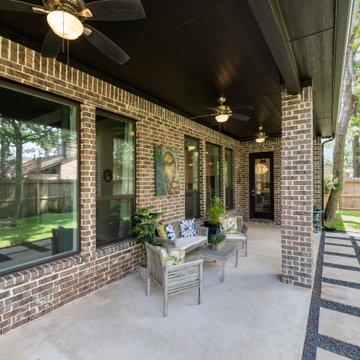
Covered porch with 3 ceiling fans.
Idee per un grande portico minimal dietro casa con pavimentazioni in cemento e un tetto a sbalzo
Idee per un grande portico minimal dietro casa con pavimentazioni in cemento e un tetto a sbalzo
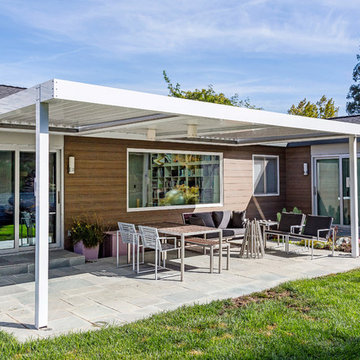
This was originally a mission style house that felt outdated and didn't reflect the design aesthetic of the owners. Using a mix of existing stucco and carefully designing an intermixing of a new rain screen system, this house became a fresh and inviting modern home.
Photo by Scott DuBose
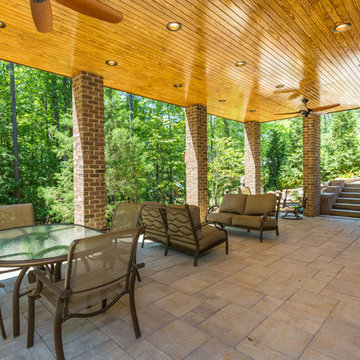
Award winning project .
Gas fireplace
Cultured Stone
Live edge maple mantel
Eze breeze screen / vinyl system
stainless steel cabling system
led recess lighting
rope lighting
tiled floor
underside of porch is an huge entertainment area
grilling deck,
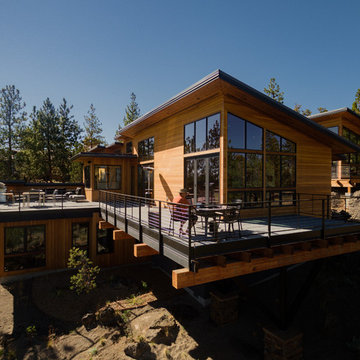
Esempio di un portico contemporaneo di medie dimensioni e nel cortile laterale con pavimentazioni in cemento e un tetto a sbalzo
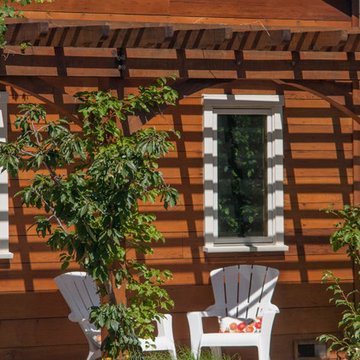
© INDIVAR SIVANATHAN
Immagine di un portico contemporaneo davanti casa con pavimentazioni in cemento e una pergola
Immagine di un portico contemporaneo davanti casa con pavimentazioni in cemento e una pergola
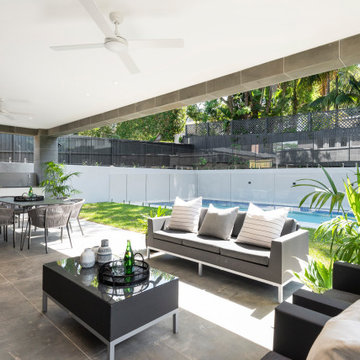
Immagine di un grande portico design dietro casa con pavimentazioni in cemento e un tetto a sbalzo
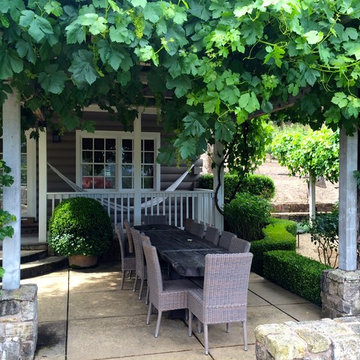
Anne-Marie Allen
Ispirazione per un portico minimal di medie dimensioni e dietro casa con pavimentazioni in cemento e una pergola
Ispirazione per un portico minimal di medie dimensioni e dietro casa con pavimentazioni in cemento e una pergola
Foto di portici contemporanei con pavimentazioni in cemento
6
