Foto di portici contemporanei con pavimentazioni in cemento
Filtra anche per:
Budget
Ordina per:Popolari oggi
41 - 60 di 273 foto
1 di 3
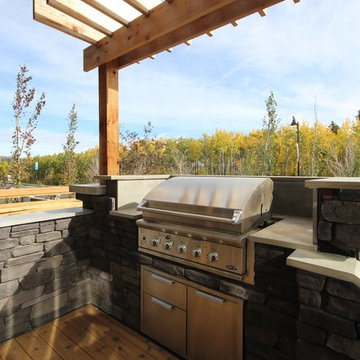
Katherine Kinch
Idee per un piccolo portico design nel cortile laterale con pavimentazioni in cemento e una pergola
Idee per un piccolo portico design nel cortile laterale con pavimentazioni in cemento e una pergola
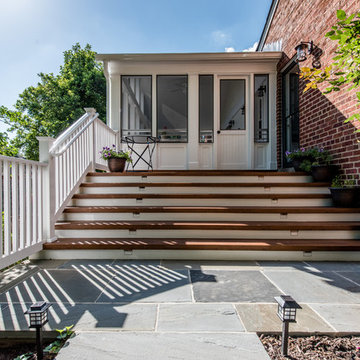
We added this screen porch extension to the rear of the house. It completely changes the look and feel of the house. Take a look at the photos and the "before" photos at the end. The project also included the hardscape in the rear.
Rear porch exterior.
Finecraft Contractors, Inc.
Soleimani Photography
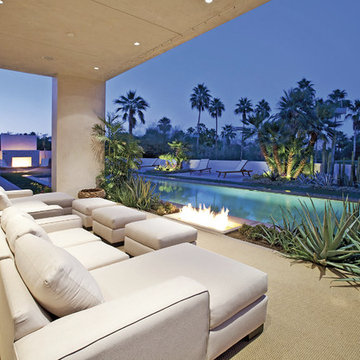
Immagine di un grande portico minimal dietro casa con un focolare, pavimentazioni in cemento e un tetto a sbalzo
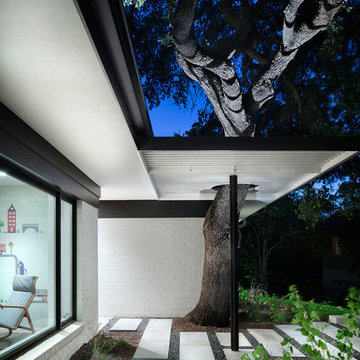
Linear stone pavers lead to an enclosed front entry. The pergola accommodates a large heritage oak tree on the site.
Original brick walls on this mid-century home were updated with warm white paint, large windows, and metal framing.
Interior by Allison Burke Interior Design
Architecture by A Parallel
Paul Finkel Photography
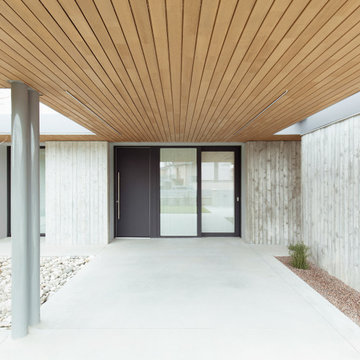
albero, sassi, ghiaia, portico, legno,acciaio, cemento
Ispirazione per un portico design di medie dimensioni e davanti casa con pavimentazioni in cemento e un parasole
Ispirazione per un portico design di medie dimensioni e davanti casa con pavimentazioni in cemento e un parasole
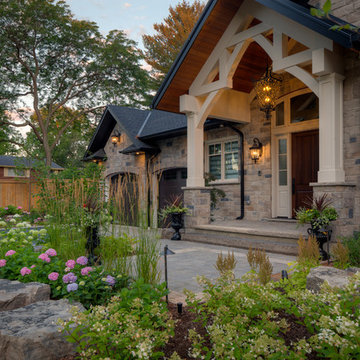
Front entrance featuring an "Ebel" guillotined step, Mondrian Slab Paver pathway, and gardens with "Flamboro Dark" armourstone placements, various plantings and landscape lighting.
This project was completed in conjunction with the construction of the home. The home’s architect was looking for someone who could design and build a new driveway, front entrance, walkways, patio, fencing, and plantings.
The gardens were designed for the homeowner who had a real appreciation for gardening and was looking for variety and colour. The plants are all perennials that are relatively low maintenance while offering a wide variety of colours, heights, shapes and textures. For the hardscape, we used a Mondrian slab interlock for the main features and added a natural stone border for architectural detail.
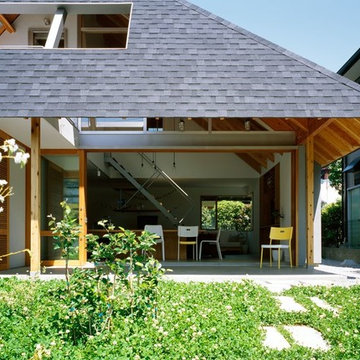
外観 アプローチ
大きな軒下の土間が家族や来客を迎えます。
photo by Masao Nishikawa
Immagine di un portico contemporaneo di medie dimensioni e davanti casa con pavimentazioni in cemento e un tetto a sbalzo
Immagine di un portico contemporaneo di medie dimensioni e davanti casa con pavimentazioni in cemento e un tetto a sbalzo
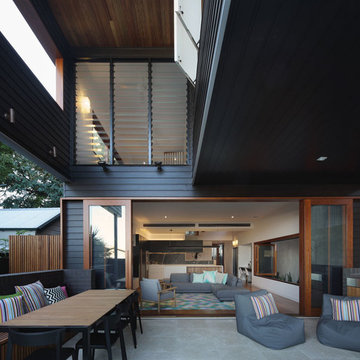
Wilden Street - An ambitious and progressive custom build
The Wilden Street house is a progressive transformation of a derelict pre-war cottage on a gorgeous site in Paddington, Brisbane. Designed by architect Shaun Lockyer and built by Kalka.
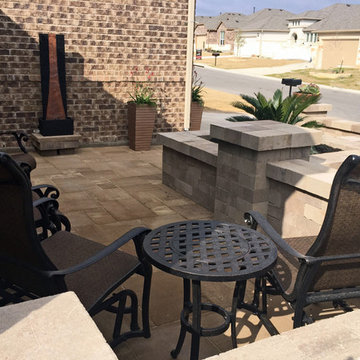
Tamie Kotowski
Foto di un portico minimal di medie dimensioni e davanti casa con fontane e pavimentazioni in cemento
Foto di un portico minimal di medie dimensioni e davanti casa con fontane e pavimentazioni in cemento
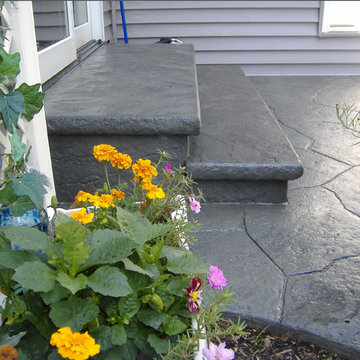
Esempio di un piccolo portico minimal dietro casa con pavimentazioni in cemento
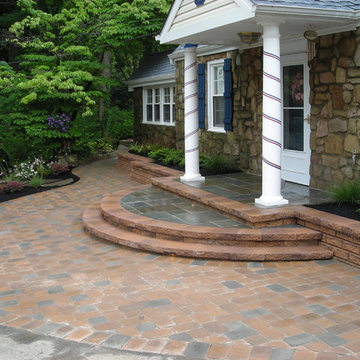
A grand front entrance was created to suit this beautiful stone house. Custom designed steps and paver area allow for parking and walking as well landscaping features and transitional spaces surrounding the house.
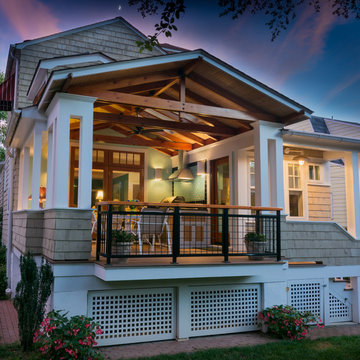
Porch Addition: Baltimore MD
Photo Credit: Mark Schwenk
Idee per un piccolo portico contemporaneo dietro casa con pavimentazioni in cemento e un tetto a sbalzo
Idee per un piccolo portico contemporaneo dietro casa con pavimentazioni in cemento e un tetto a sbalzo
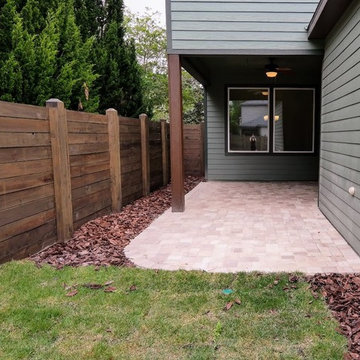
Every Skobel home in Brytan offers an enclosed courtyard, patio with pavers and 6 ft manmade Privacy Wooden fence.
Idee per un grande portico minimal nel cortile laterale con pavimentazioni in cemento e un tetto a sbalzo
Idee per un grande portico minimal nel cortile laterale con pavimentazioni in cemento e un tetto a sbalzo
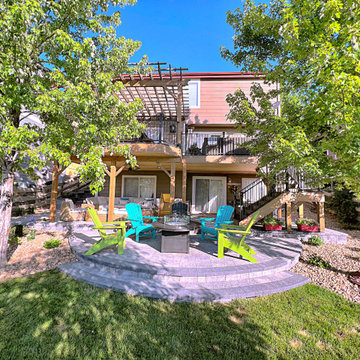
This upgraded deck gives this family a kitchen, dining area, and living space to enjoy the beautiful weather in Colorado.
Decking and stairs are made of composite decking by TimberTech Legacy in Tigerwood color. The picture frame color (boarder) is Expresso.
The pergola chosen is a custom Cedar timber pergola in Hawthorne stain. RDI Excalibur railings in satin black give the deck a very contemporary feel. Archadeck also used an under-deck drainage system system including troughs, gutter, and sealed seams to keep rain, spills, and snowmelt from dripping trough to lower patio.
The patio was added to give this family another "room" to enjoy time together including an air hocky outdoor table and firepit area. The patio pavers are Belgard Hardscapes interlocking concrete pavers in Slate & Stone. Paver color is Rio with the boarder in Rio Catalina slate & charcoal bullnose.
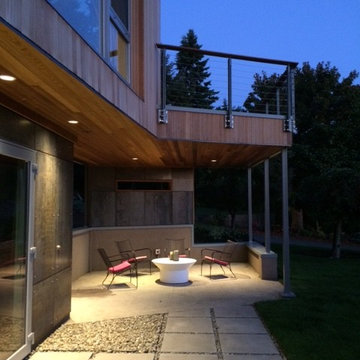
Medici Architects
Esempio di un portico minimal di medie dimensioni e dietro casa con pavimentazioni in cemento e una pergola
Esempio di un portico minimal di medie dimensioni e dietro casa con pavimentazioni in cemento e una pergola
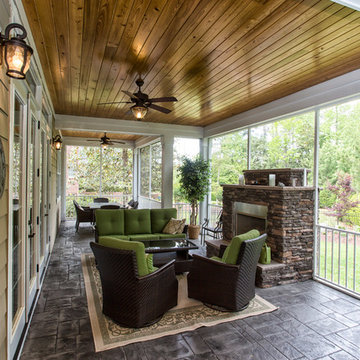
TJ Drechsel
Esempio di un grande portico contemporaneo dietro casa con un focolare, pavimentazioni in cemento e un tetto a sbalzo
Esempio di un grande portico contemporaneo dietro casa con un focolare, pavimentazioni in cemento e un tetto a sbalzo
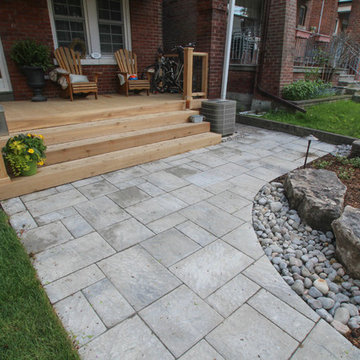
Esempio di un piccolo portico design davanti casa con pavimentazioni in cemento
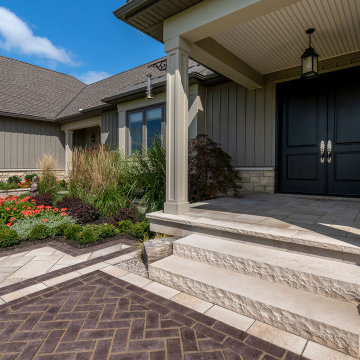
This front entrance makes a lasting impression to visiting guests. The contrasting colors of Summer Wheat (in Umbriano) and 3 Color Blend (in Copthorne) are a unique and unforgettable combination.
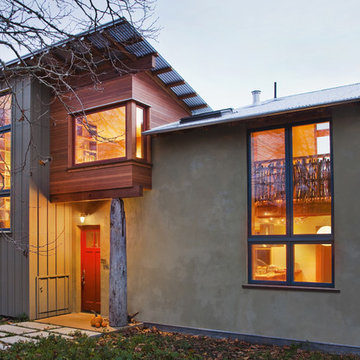
Avid surfers and professors of Biology and Environmental Studies, our clients wanted to push the ecological envelope while providing a fun, comfortable house for their family of six, along with a second unit for rental or aging parents. The entry features a driftwood column.
© www.edwardcaldwellphoto.com
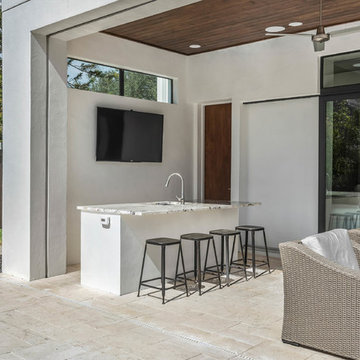
Idee per un grande portico design dietro casa con pavimentazioni in cemento e un tetto a sbalzo
Foto di portici contemporanei con pavimentazioni in cemento
3