Foto di portici contemporanei con parapetto in materiali misti
Filtra anche per:
Budget
Ordina per:Popolari oggi
41 - 60 di 60 foto
1 di 3
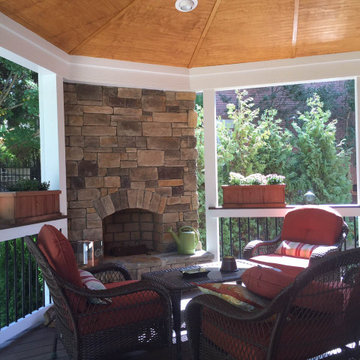
Hip roof covered porch with outdoor porch fireplace and custom hybrid porch railings.
Foto di un portico contemporaneo di medie dimensioni e dietro casa con un caminetto, un tetto a sbalzo e parapetto in materiali misti
Foto di un portico contemporaneo di medie dimensioni e dietro casa con un caminetto, un tetto a sbalzo e parapetto in materiali misti
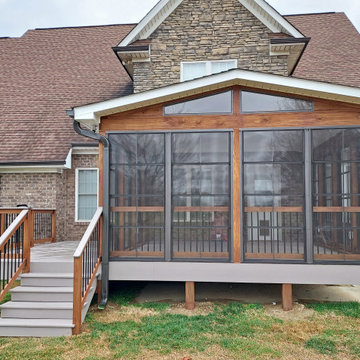
This screened in porch design features EZE-Breeze vinyl windows, which creates a fantastic multi-season room. On warm days, the windows can be lifted to 75% open to allow cooling breezes inside. Fixed gable windows bring more warming sunlight into the space, perfect for use on cool spring and fall days. This project also features a low-maintenance TimberTech AZEK deck to accommodate grilling or additional seating. A custom wood, composite and aluminum hybrid railing design is featured throughout the space.
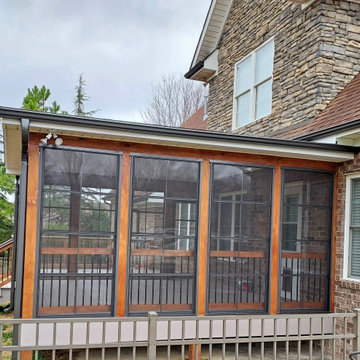
This screened in porch design features EZE-Breeze vinyl windows, which creates a fantastic multi-season room. On warm days, the windows can be lifted to 75% open to allow cooling breezes inside. Fixed gable windows bring more warming sunlight into the space, perfect for use on cool spring and fall days. This project also features a low-maintenance TimberTech AZEK deck to accommodate grilling or additional seating. A custom wood, composite and aluminum hybrid railing design is featured throughout the space.
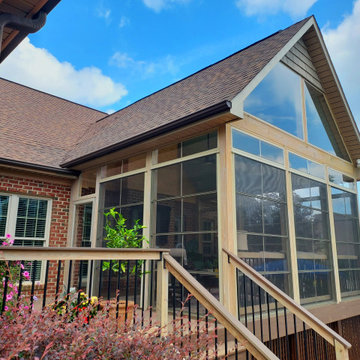
This Greensboro 3-season room is perfectly paired with a custom TimberTech AZEK deck, offering this family the best of both worlds in outdoor living. EZE-Breeze windows allow for this screen porch to be transformed into a cozy sunroom on cool days, with a sunlight-filled, enclosed outdoor living space.
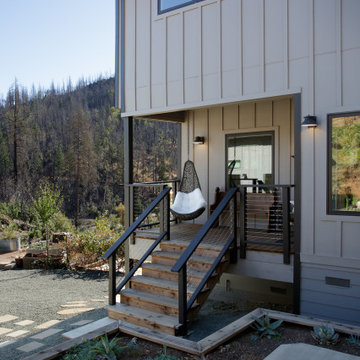
Esempio di un portico contemporaneo di medie dimensioni e davanti casa con parapetto in materiali misti
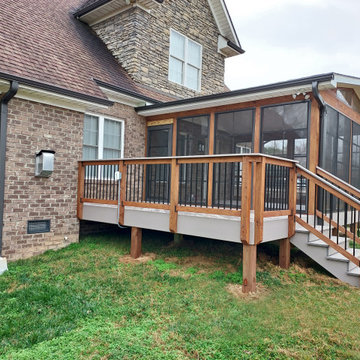
This screened in porch design features EZE-Breeze vinyl windows, which creates a fantastic multi-season room. On warm days, the windows can be lifted to 75% open to allow cooling breezes inside. Fixed gable windows bring more warming sunlight into the space, perfect for use on cool spring and fall days. This project also features a low-maintenance TimberTech AZEK deck to accommodate grilling or additional seating. A custom wood, composite and aluminum hybrid railing design is featured throughout the space.
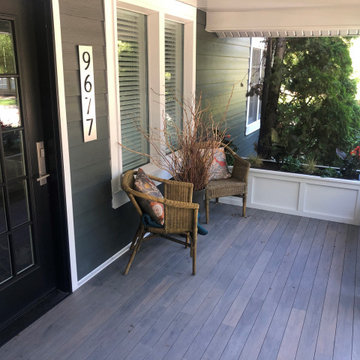
This full front and back deck project uses our Beach Wood PVC decking. The porch makes use of elegant decor and large planter boxes.
Immagine di un portico minimal di medie dimensioni e davanti casa con pedane, un tetto a sbalzo e parapetto in materiali misti
Immagine di un portico minimal di medie dimensioni e davanti casa con pedane, un tetto a sbalzo e parapetto in materiali misti
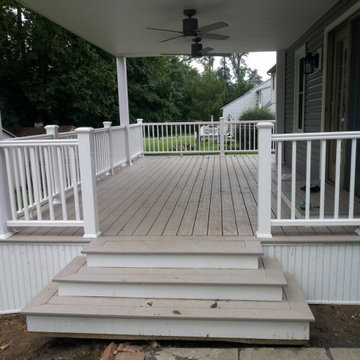
AFTER MBC
Immagine di un grande portico minimal dietro casa con pedane, un tetto a sbalzo e parapetto in materiali misti
Immagine di un grande portico minimal dietro casa con pedane, un tetto a sbalzo e parapetto in materiali misti
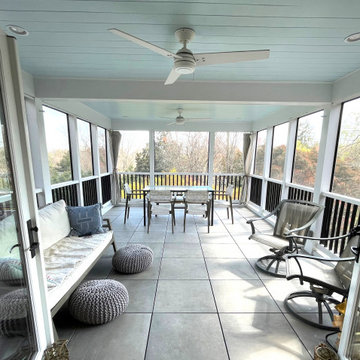
Immagine di un portico design di medie dimensioni e dietro casa con un portico chiuso, pavimentazioni in pietra naturale, un tetto a sbalzo e parapetto in materiali misti
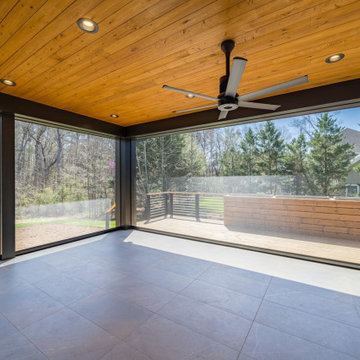
Esempio di un portico contemporaneo dietro casa con piastrelle e parapetto in materiali misti
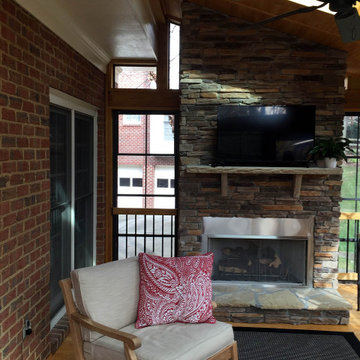
Cozy screened porch with shed roof and skylights. This porch also features a stacked stone, gas-burning fireplace with mantel/TV ledge.
Immagine di un portico contemporaneo di medie dimensioni e dietro casa con un caminetto, un tetto a sbalzo e parapetto in materiali misti
Immagine di un portico contemporaneo di medie dimensioni e dietro casa con un caminetto, un tetto a sbalzo e parapetto in materiali misti
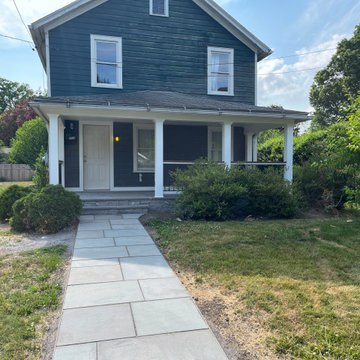
Front Porch Renovation with Bluestone Patio and Beautiful Railings.
Designed to be Functional and Low Maintenance with Composite Ceiling, Columns and Railings
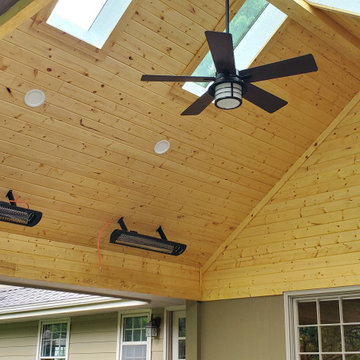
Archadeck of Kansas City took this aging outdoor space to all-new heights! These Prairie Village homeowners now have a custom covered porch that offers ultimate usability.
This Prairie Village Kansas porch features:
✔️ Low-maintenance decking & railing
✔️ Tall gable roof/cathedral porch ceiling
✔️ Decorative gable trim detail
✔️ Tongue and groove ceiling finish
✔️ Porch skylights
✔️ Radiant heating
✔️ Ceiling fan
✔️ Recessed lighting
✔️ Easy access to side patio for grilling
If you are considering a new porch design for your home, call Archadeck of Kansas City at (913) 851-3325.
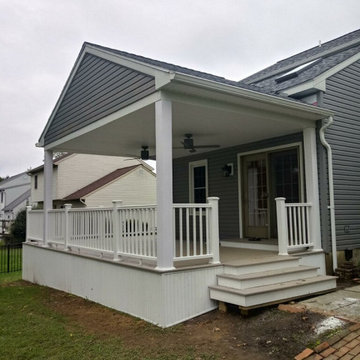
AFTER MBC
Ispirazione per un grande portico design dietro casa con pedane, un tetto a sbalzo e parapetto in materiali misti
Ispirazione per un grande portico design dietro casa con pedane, un tetto a sbalzo e parapetto in materiali misti
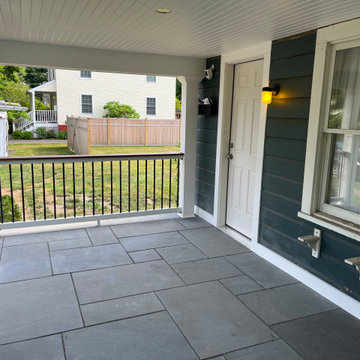
Front Porch Renovation with Bluestone Patio and Beautiful Railings.
Designed to be Functional and Low Maintenance with Composite Ceiling, Columns and Railings
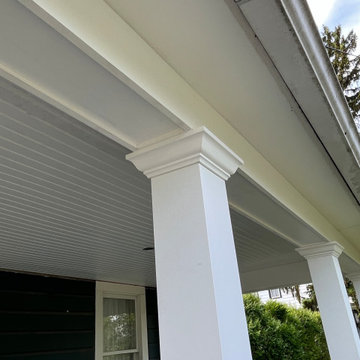
Front Porch Renovation with Bluestone Patio and Beautiful Railings.
Designed to be Functional and Low Maintenance with Composite Ceiling, Columns and Railings
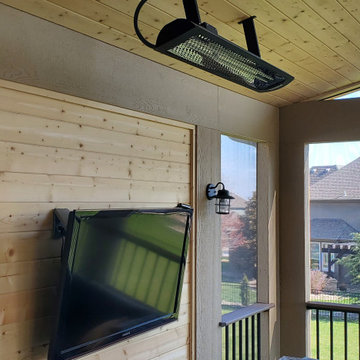
Immagine di un portico minimal dietro casa con un portico chiuso, un tetto a sbalzo e parapetto in materiali misti
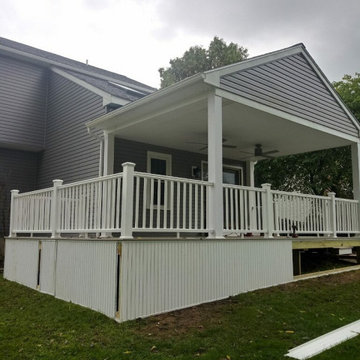
DURING MBC: The skirting along the bottom being installed.
Esempio di un grande portico minimal dietro casa con pedane, un tetto a sbalzo e parapetto in materiali misti
Esempio di un grande portico minimal dietro casa con pedane, un tetto a sbalzo e parapetto in materiali misti
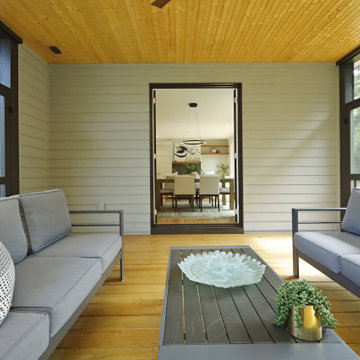
Immagine di un portico design di medie dimensioni e nel cortile laterale con un portico chiuso, pedane, un tetto a sbalzo e parapetto in materiali misti
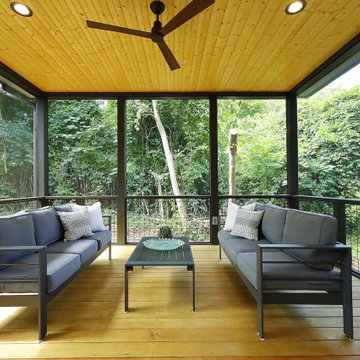
Immagine di un portico contemporaneo di medie dimensioni e nel cortile laterale con un portico chiuso, pedane, un tetto a sbalzo e parapetto in materiali misti
Foto di portici contemporanei con parapetto in materiali misti
3