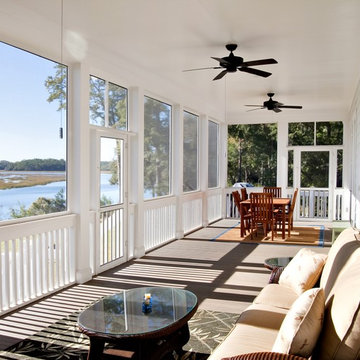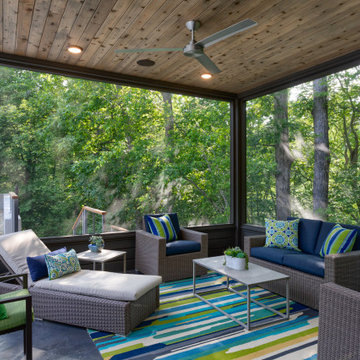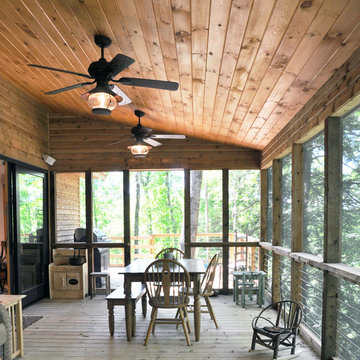Foto di portici con un portico chiuso
Filtra anche per:
Budget
Ordina per:Popolari oggi
81 - 100 di 9.852 foto
1 di 3
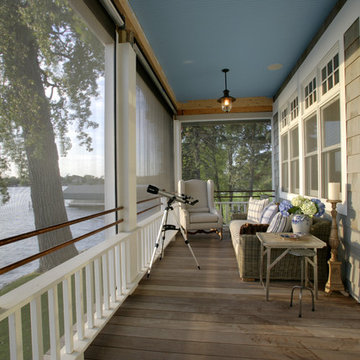
Designed by Design Innovations of Edina, Minnesota. Website: Designinnovations.org
Photo: bullisphotography.com
Foto di un portico stile marinaro con pedane e un portico chiuso
Foto di un portico stile marinaro con pedane e un portico chiuso
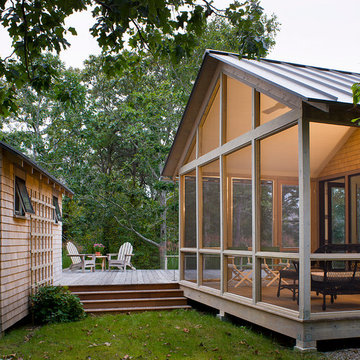
Ispirazione per un portico country con pedane, un tetto a sbalzo e un portico chiuso
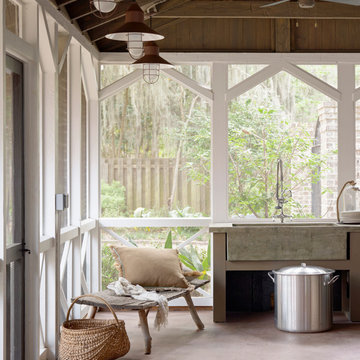
Photography by Richard Leo Johnson
Architecture by John L. Deering with Greenline Architecture
Foto di un portico stile rurale con un portico chiuso
Foto di un portico stile rurale con un portico chiuso
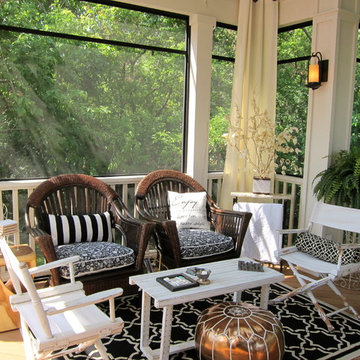
This screened porch was created as a sanctuary, a place to retreat and be enveloped by nature in a calm,
relaxing environment. The monochromatic scheme helps to achieve this quiet mood while the pop
of color comes solely from the surrounding trees. The hits of black help to move your eye around the room and provide a sophisticated feel. Three distinct zones were created to eat, converse
and lounge with the help of area rugs, custom lighting and unique furniture.
Cathy Zaeske
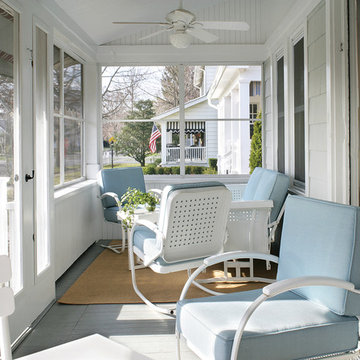
The screened-in porch on this mid-century beach house was updated while remaining in sync with the rest of the neighborhood. Raising the ceiling gave the space a more open feeling and made room for ceiling fans with light boxes to illuminate balmy summer evenings. Beadboard panels on the outside walls and ceiling added a vertical rhythm while maintaining the mid-century ambiance.
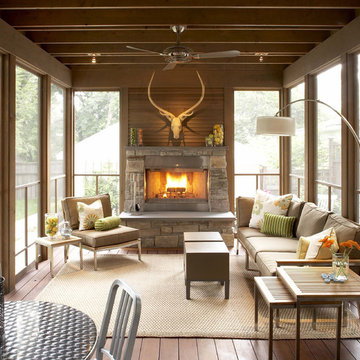
The handsomely crafted porch extends the living area of the home’s den by 250 square feet and includes a wood burning fireplace faced with stone. The Chilton stone on the fireplace matches the stone of an existing retaining wall on the site. The exposed beams, posts and 2” bevel siding are clear cedar and lightly stained to highlight the natural grain of the wood. The existing bluestone patio pavers were taken up, stored on site during construction and reconfigured for paths from the house around the porch and to the garage. Featured in Better Homes & Gardens and the Southwest Journal. Photography by John Reed Foresman.
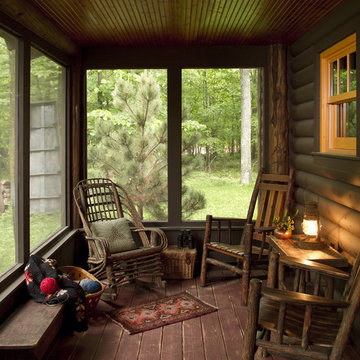
Immagine di un portico rustico con pedane, un tetto a sbalzo e un portico chiuso

Screened porch addition
Immagine di un grande portico minimalista dietro casa con un portico chiuso, pedane, un tetto a sbalzo e parapetto in legno
Immagine di un grande portico minimalista dietro casa con un portico chiuso, pedane, un tetto a sbalzo e parapetto in legno
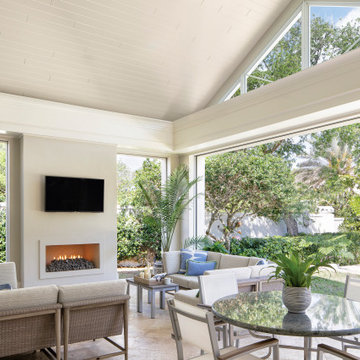
Idee per un portico stile marino di medie dimensioni e dietro casa con un portico chiuso, piastrelle e un tetto a sbalzo
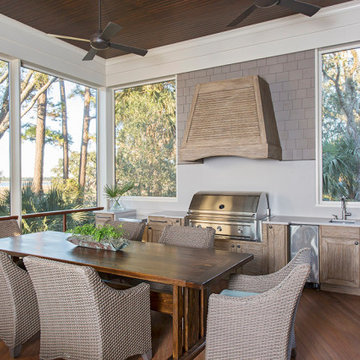
Immagine di un portico stile marinaro con un portico chiuso, pedane e un tetto a sbalzo
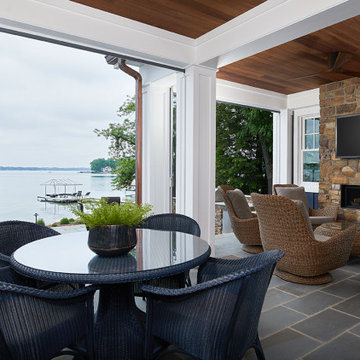
This cozy lake cottage skillfully incorporates a number of features that would normally be restricted to a larger home design. A glance of the exterior reveals a simple story and a half gable running the length of the home, enveloping the majority of the interior spaces. To the rear, a pair of gables with copper roofing flanks a covered dining area that connects to a screened porch. Inside, a linear foyer reveals a generous staircase with cascading landing. Further back, a centrally placed kitchen is connected to all of the other main level entertaining spaces through expansive cased openings. A private study serves as the perfect buffer between the homes master suite and living room. Despite its small footprint, the master suite manages to incorporate several closets, built-ins, and adjacent master bath complete with a soaker tub flanked by separate enclosures for shower and water closet. Upstairs, a generous double vanity bathroom is shared by a bunkroom, exercise space, and private bedroom. The bunkroom is configured to provide sleeping accommodations for up to 4 people. The rear facing exercise has great views of the rear yard through a set of windows that overlook the copper roof of the screened porch below.
Builder: DeVries & Onderlinde Builders
Interior Designer: Vision Interiors by Visbeen
Photographer: Ashley Avila Photography
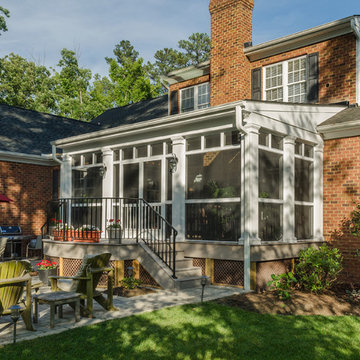
Most porch additions look like an "after-thought" and detract from the better thought-out design of a home. The design of the porch followed by the gracious materials and proportions of this Georgian-style home. The brick is left exposed and we brought the outside in with wood ceilings. The porch has craftsman-style finished and high quality carpet perfect for outside weathering conditions.
The space includes a dining area and seating area to comfortably entertain in a comfortable environment with crisp cool breezes from multiple ceiling fans.
Love porch life at it's best!
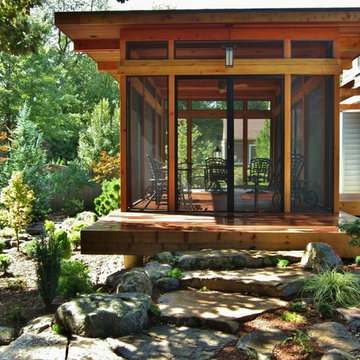
Photography by Jane Luce
Immagine di un piccolo portico etnico dietro casa con un portico chiuso e pedane
Immagine di un piccolo portico etnico dietro casa con un portico chiuso e pedane
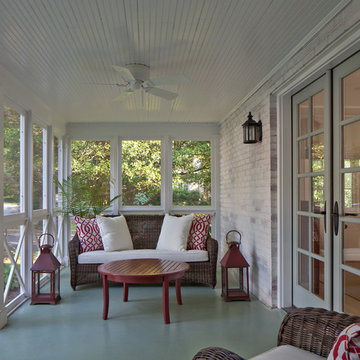
Screen porch was rebuilt with new wood pilasters, rails, trim, ceiling fan, lighting, and new French doors connecting it to dining room.
Photo by Allen Russ
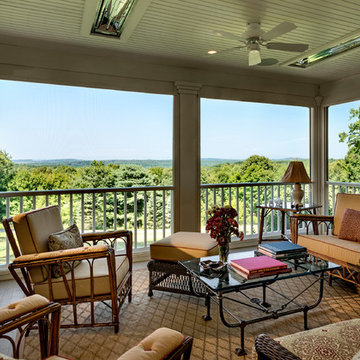
Rob Karosis
Ispirazione per un portico country di medie dimensioni e dietro casa con un portico chiuso e un tetto a sbalzo
Ispirazione per un portico country di medie dimensioni e dietro casa con un portico chiuso e un tetto a sbalzo
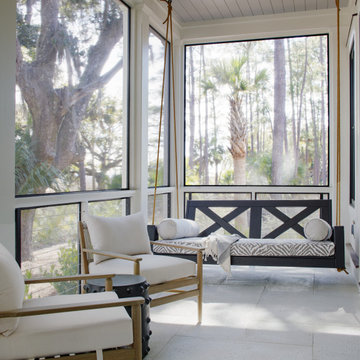
Screen porch with bed swing, cable railing, Hartstone concrete tile floor, shiplap wood ceiling, and views of live oak and marsh.
Foto di un portico tradizionale dietro casa con un portico chiuso, pavimentazioni in cemento, un tetto a sbalzo e parapetto in cavi
Foto di un portico tradizionale dietro casa con un portico chiuso, pavimentazioni in cemento, un tetto a sbalzo e parapetto in cavi
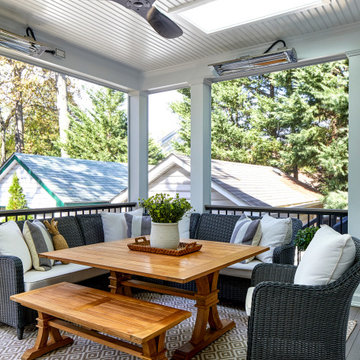
Ispirazione per un portico tradizionale di medie dimensioni e nel cortile laterale con un portico chiuso
Foto di portici con un portico chiuso
5
