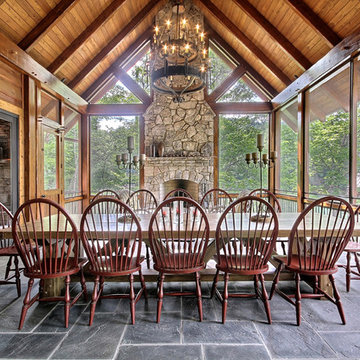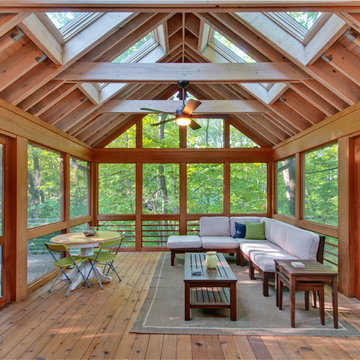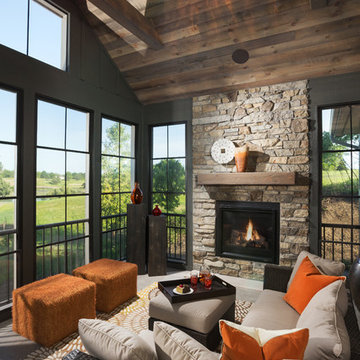Foto di portici con un portico chiuso
Filtra anche per:
Budget
Ordina per:Popolari oggi
41 - 60 di 9.852 foto
1 di 3
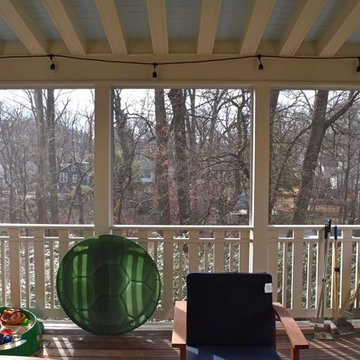
Idee per un portico classico di medie dimensioni e dietro casa con un portico chiuso, pedane e un tetto a sbalzo
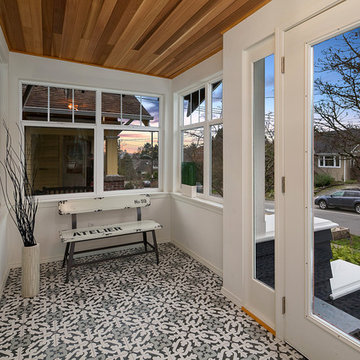
Esempio di un portico chic davanti casa con un portico chiuso, piastrelle e un tetto a sbalzo
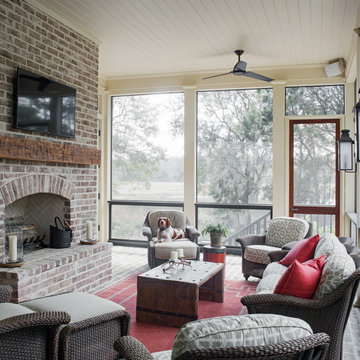
Esempio di un portico country con pavimentazioni in mattoni, un tetto a sbalzo e un portico chiuso
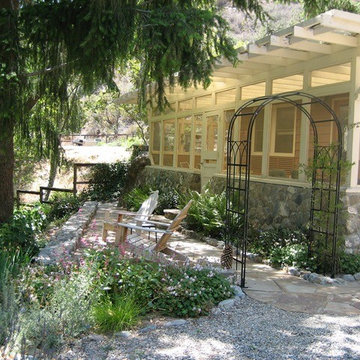
Ispirazione per un portico chic di medie dimensioni e nel cortile laterale con un portico chiuso e una pergola
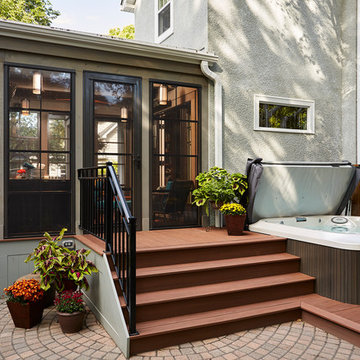
Our Minneapolis homeowners chose to embark on the new journey of retirement with a freshly remodeled home. While some retire in pure peace and quiet, our homeowners wanted to make sure they had a welcoming spot to entertain; A seasonal porch that could be used almost year-round.
The original home, built in 1928, had French doors which led down stairs to the patio below. Desiring a more intimate outdoor place to relax and entertain, MA Peterson added the seasonal porch with large scale ceiling beams. Radiant heat was installed to extend the use into the cold Minnesota months, and metal brackets were used to create a feeling of authenticity in the space. Surrounded by cypress-stained AZEK decking products and finishing the smooth look with fascia plugs, the hot tub was incorporated into the deck space.
Interiors by Brown Cow Design. Photography by Alyssa Lee Photography.
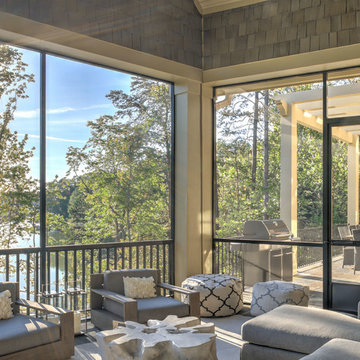
Ispirazione per un portico stile rurale di medie dimensioni e dietro casa con un portico chiuso e un tetto a sbalzo
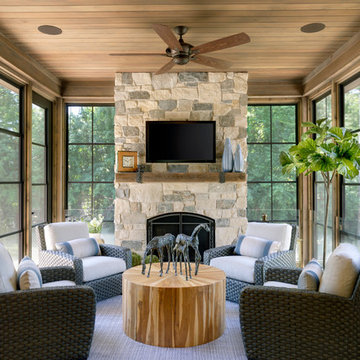
A spacious porch with fireplace is adjacent to the kitchen and dining - Photo by SpaceCrafting
Immagine di un portico rustico di medie dimensioni e dietro casa con un portico chiuso e un tetto a sbalzo
Immagine di un portico rustico di medie dimensioni e dietro casa con un portico chiuso e un tetto a sbalzo
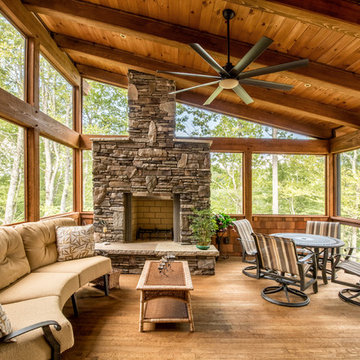
Idee per un portico rustico con un portico chiuso, pedane e un tetto a sbalzo
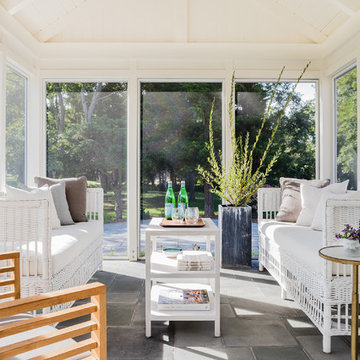
Photo Credit: Michael J Lee
Ispirazione per un portico stile marino di medie dimensioni e dietro casa con un portico chiuso, pavimentazioni in cemento e un tetto a sbalzo
Ispirazione per un portico stile marino di medie dimensioni e dietro casa con un portico chiuso, pavimentazioni in cemento e un tetto a sbalzo

Anderson Architectural Collection 400 Series Windows,
Versa Wrap PVC column wraps, NuCedar Bead Board Ceiling color Aleutian Blue, Boral Truexterior trim, James Hardi Artisan Siding, Azec porch floor color Oyster
Photography: Ansel Olson
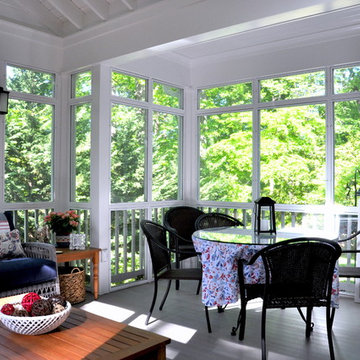
Dining Area of Porch
Ispirazione per un piccolo portico tradizionale dietro casa con un portico chiuso, pedane e un tetto a sbalzo
Ispirazione per un piccolo portico tradizionale dietro casa con un portico chiuso, pedane e un tetto a sbalzo
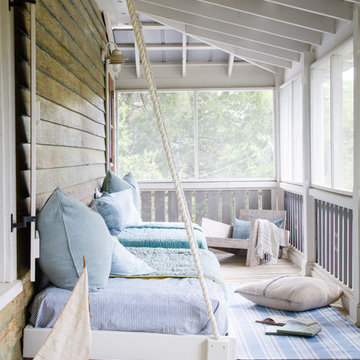
Sleeping porch from Amelia Island project
Foto di un portico stile marinaro davanti casa con un portico chiuso, pedane e un tetto a sbalzo
Foto di un portico stile marinaro davanti casa con un portico chiuso, pedane e un tetto a sbalzo
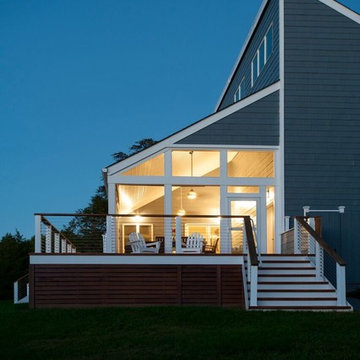
Immagine di un grande portico chic dietro casa con un portico chiuso, pedane e un tetto a sbalzo
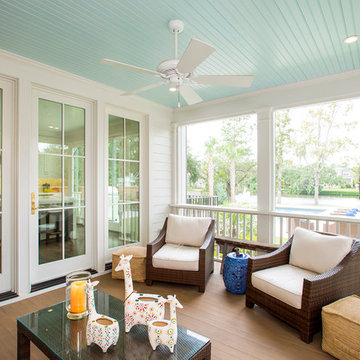
Photography: Jason Stemple
Ispirazione per un piccolo portico chic dietro casa con un portico chiuso, pedane e un tetto a sbalzo
Ispirazione per un piccolo portico chic dietro casa con un portico chiuso, pedane e un tetto a sbalzo
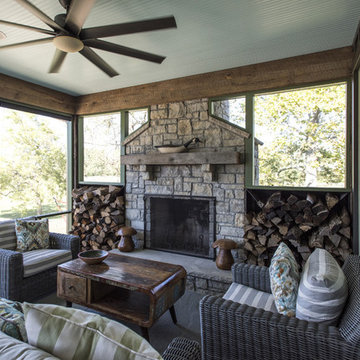
Photography by Andrew Hyslop
Foto di un grande portico stile rurale dietro casa con un portico chiuso, pavimentazioni in pietra naturale e un tetto a sbalzo
Foto di un grande portico stile rurale dietro casa con un portico chiuso, pavimentazioni in pietra naturale e un tetto a sbalzo
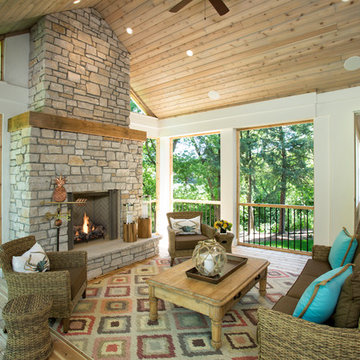
Landmark Photography
Ispirazione per un portico tradizionale con un portico chiuso e pedane
Ispirazione per un portico tradizionale con un portico chiuso e pedane
Foto di portici con un portico chiuso
3
