Foto di portici con un portico chiuso e pedane
Filtra anche per:
Budget
Ordina per:Popolari oggi
141 - 160 di 3.463 foto
1 di 3
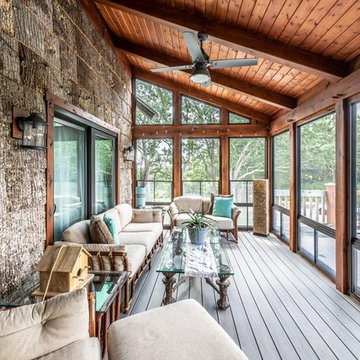
Rustic screen porch with bark clad siding and oak timbers and timber tech decking
Ispirazione per un piccolo portico stile rurale dietro casa con un portico chiuso, pedane e un tetto a sbalzo
Ispirazione per un piccolo portico stile rurale dietro casa con un portico chiuso, pedane e un tetto a sbalzo
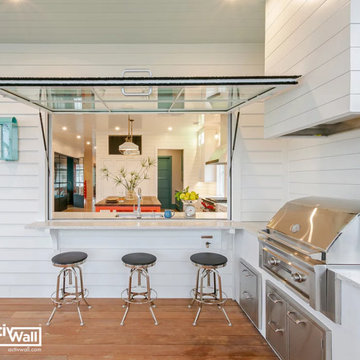
For some design inspiration with a Lowcountry feel, check out this custom home on Sullivan's Island, as featured in Charleston Home + Design Magazine.
The ActivWall Gas Strut Window used creates a stylish and functional indoor-outdoor entertaining space. For added peace of mind, our products are impact tested for safety in hurricane zones and include a 10-year residential warranty.
Architect: Clarke Design Group
Builder: Diament Building Corp.
Designer: LuAnn Oliver McCants
#GasStrutWindow #CoastalLiving #MadeinUSA Martinsville Made #CharlestonSC
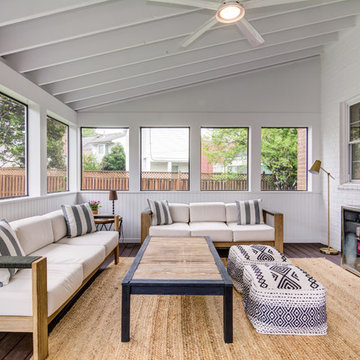
Foto di un portico design di medie dimensioni e dietro casa con un portico chiuso, pedane e un tetto a sbalzo
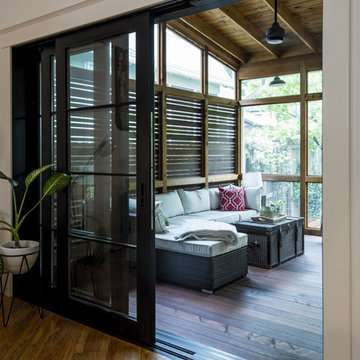
Photo by Andrew Hyslop
Idee per un piccolo portico tradizionale dietro casa con un portico chiuso, pedane e un tetto a sbalzo
Idee per un piccolo portico tradizionale dietro casa con un portico chiuso, pedane e un tetto a sbalzo
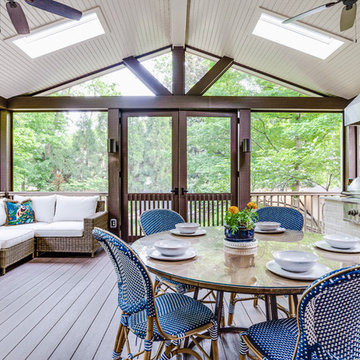
Leslie Brown - Visible Style
Esempio di un grande portico stile rurale dietro casa con un portico chiuso, un tetto a sbalzo e pedane
Esempio di un grande portico stile rurale dietro casa con un portico chiuso, un tetto a sbalzo e pedane
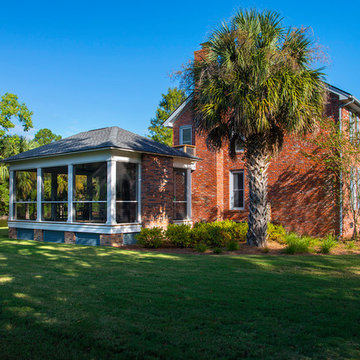
Photography: Jason Stemple
Esempio di un grande portico classico nel cortile laterale con un portico chiuso, pedane e un tetto a sbalzo
Esempio di un grande portico classico nel cortile laterale con un portico chiuso, pedane e un tetto a sbalzo
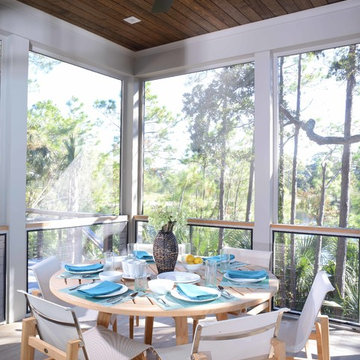
Jim Somerset Photography
Esempio di un portico stile marinaro di medie dimensioni e dietro casa con un portico chiuso, pedane e un tetto a sbalzo
Esempio di un portico stile marinaro di medie dimensioni e dietro casa con un portico chiuso, pedane e un tetto a sbalzo
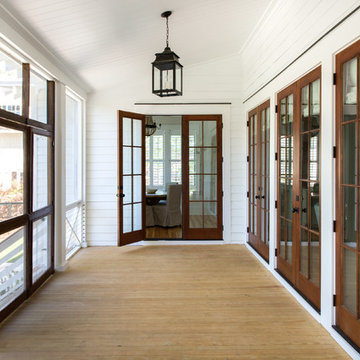
Ispirazione per un portico chic di medie dimensioni e davanti casa con un portico chiuso, pedane e un tetto a sbalzo
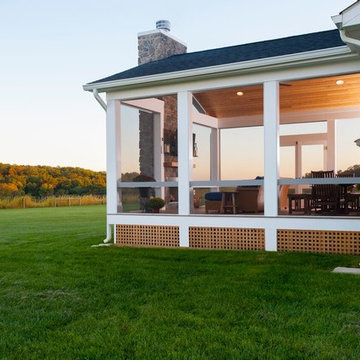
Idee per un grande portico stile rurale dietro casa con un portico chiuso, pedane e un tetto a sbalzo
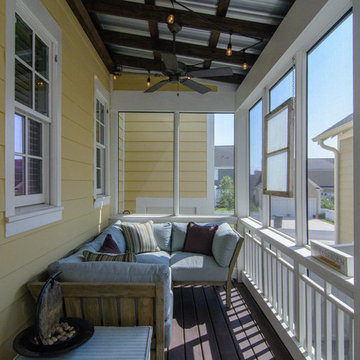
Idee per un piccolo portico stile rurale nel cortile laterale con un portico chiuso, pedane e un tetto a sbalzo
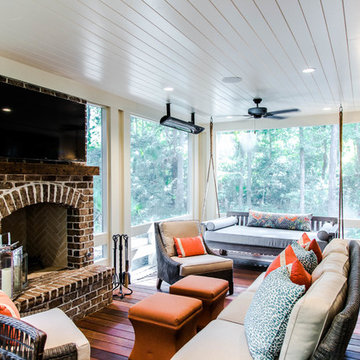
Erin Rene Photography
Foto di un portico tradizionale di medie dimensioni con un portico chiuso e pedane
Foto di un portico tradizionale di medie dimensioni con un portico chiuso e pedane
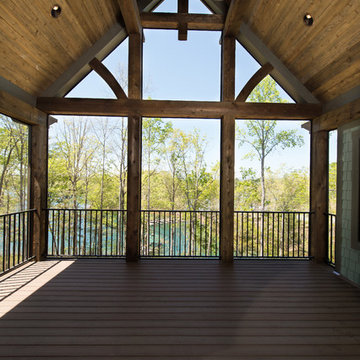
The screened porch featured timber framing and a fantastic "Treehouse" like view of the lake.
Esempio di un grande portico classico dietro casa con un portico chiuso, pedane e un tetto a sbalzo
Esempio di un grande portico classico dietro casa con un portico chiuso, pedane e un tetto a sbalzo
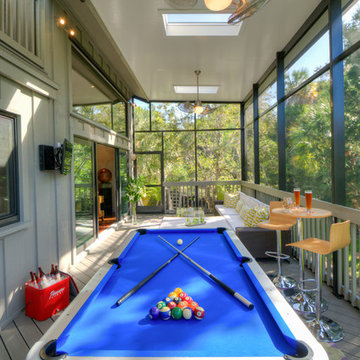
Esempio di un piccolo portico tropicale dietro casa con un portico chiuso, pedane e un tetto a sbalzo
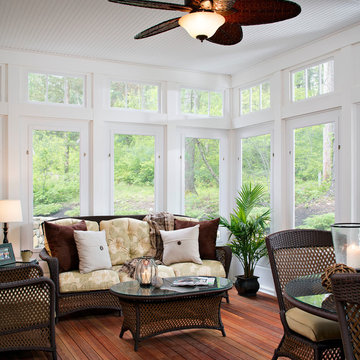
Chipper Hatter
Ispirazione per un portico classico di medie dimensioni con un portico chiuso e pedane
Ispirazione per un portico classico di medie dimensioni con un portico chiuso e pedane
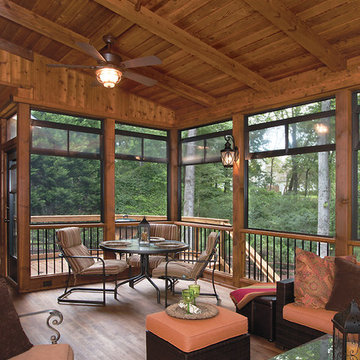
© 2014 Jan Stittleburg for Atlanta Decking & Fence.
Esempio di un grande portico tradizionale dietro casa con un portico chiuso, pedane e un tetto a sbalzo
Esempio di un grande portico tradizionale dietro casa con un portico chiuso, pedane e un tetto a sbalzo

A lovely screened porch that shares a common fireplace and masonry mass with the interior fireplace. Grows out of the roof with a double prow shape as well.
Photos by Jay Weiland
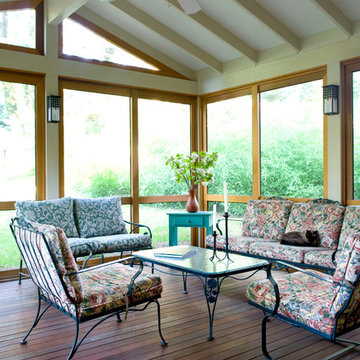
Our clients wanted an easy, inviting way to move from the kitchen to the backyard; Greenbuilders provided them with this creative, beautiful, and very usable three-season space as a solution. Notice the sanded plywood panels between the rafters to enhance the open feel, the hand-rabbeted screen frames, and cleverly mounted lights on the posts. Sustainably
harvested ipe wood (iron wood) provides a highly durable, maintenance-free floor that that is perfectly suited for this interior/exterior application.
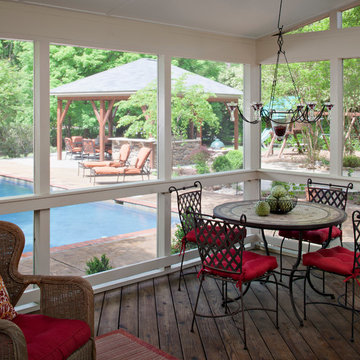
This Harrisburg backyard retreat features a pool and custom pool deck, a screened in porch and a covered patio. With so many choices, guests will struggle to decide where to spend their time. The concrete paver patio is a perfect natural look in this wooded back yard. With a custom outdoor kitchen under the covered patio these homeowners can cook in shaded comfort. With places to sun yourself, places for shade and place for a quiet escape this backyard fits the needs of every day and every occasion. Look at how the various materials compliment each other. Natural woods are easy to combine and make a great finished look.
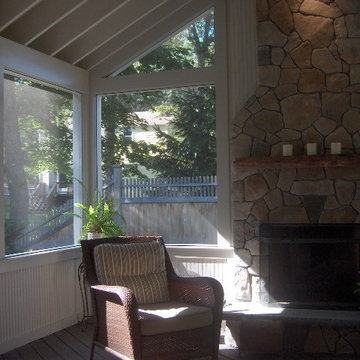
new screened porch with fireplace, cathedral ceiling & fan with beadboard ceiling and walls
Ispirazione per un grande portico classico dietro casa con un portico chiuso, pedane e un tetto a sbalzo
Ispirazione per un grande portico classico dietro casa con un portico chiuso, pedane e un tetto a sbalzo
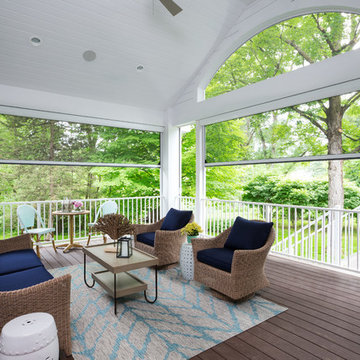
Vaulted ceiling over the covered screen porch which leads to the grill deck. - Photo by Landmark Photography
Esempio di un grande portico chic dietro casa con un portico chiuso, pedane e un tetto a sbalzo
Esempio di un grande portico chic dietro casa con un portico chiuso, pedane e un tetto a sbalzo
Foto di portici con un portico chiuso e pedane
8