Foto di portici con un portico chiuso e pedane
Filtra anche per:
Budget
Ordina per:Popolari oggi
201 - 220 di 3.463 foto
1 di 3
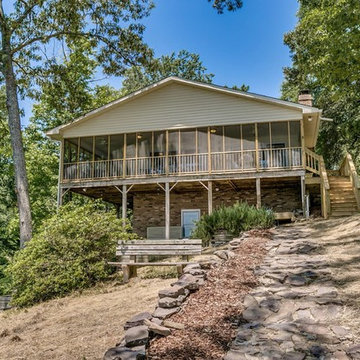
Foto di un grande portico rustico dietro casa con un portico chiuso, pedane e un tetto a sbalzo
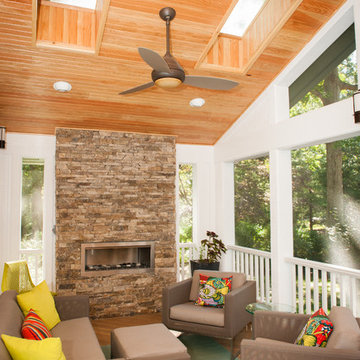
Foto di un grande portico design con un portico chiuso, pedane e un tetto a sbalzo
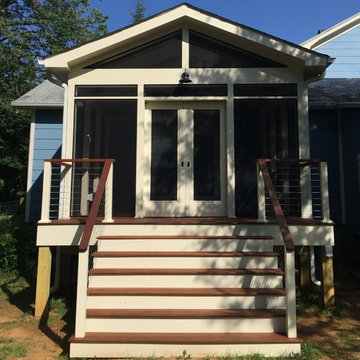
Esempio di un portico country di medie dimensioni e dietro casa con un portico chiuso, pedane e un tetto a sbalzo
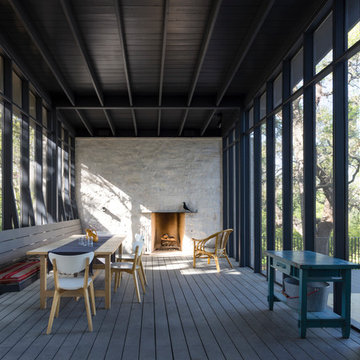
Whit Preston photographer. Limestone fireplace wall. Paint color of ceiling: Benjamin Moore, Racoon Fur.
Ispirazione per un grande portico minimalista con un portico chiuso, pedane e un tetto a sbalzo
Ispirazione per un grande portico minimalista con un portico chiuso, pedane e un tetto a sbalzo
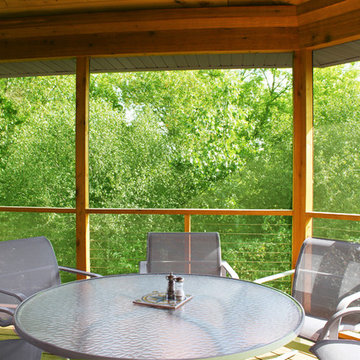
The beautiful view of our client's backyard maximized by the use of hi-definition screens and cable rail.
Idee per un portico tradizionale dietro casa con un portico chiuso, pedane e un tetto a sbalzo
Idee per un portico tradizionale dietro casa con un portico chiuso, pedane e un tetto a sbalzo
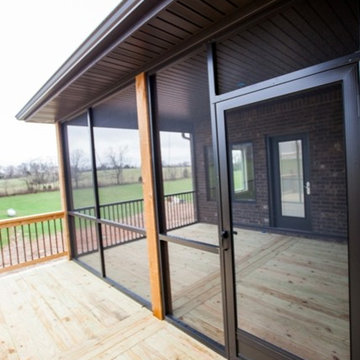
Heather Cherie Photography
Esempio di un grande portico minimalista dietro casa con un portico chiuso, pedane e un tetto a sbalzo
Esempio di un grande portico minimalista dietro casa con un portico chiuso, pedane e un tetto a sbalzo
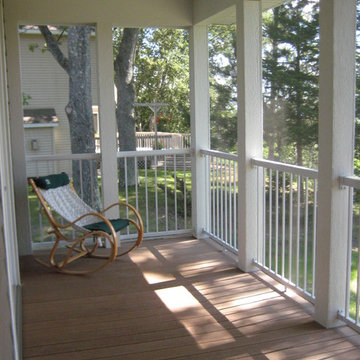
House on the Bluff - Gladstone, Michigan
Immagine di un portico american style di medie dimensioni e davanti casa con un portico chiuso, pedane e un tetto a sbalzo
Immagine di un portico american style di medie dimensioni e davanti casa con un portico chiuso, pedane e un tetto a sbalzo
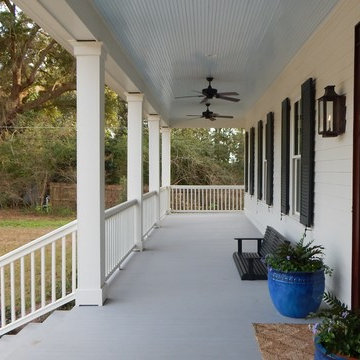
Mo Fitzgerald
Immagine di un grande portico chic davanti casa con un portico chiuso, pedane e un tetto a sbalzo
Immagine di un grande portico chic davanti casa con un portico chiuso, pedane e un tetto a sbalzo
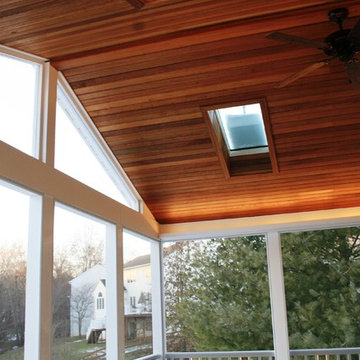
The Mahogany ceiling and skylights adds a very elegant flare to the screened in porch.
Immagine di un portico design dietro casa e di medie dimensioni con un portico chiuso, pedane e un tetto a sbalzo
Immagine di un portico design dietro casa e di medie dimensioni con un portico chiuso, pedane e un tetto a sbalzo
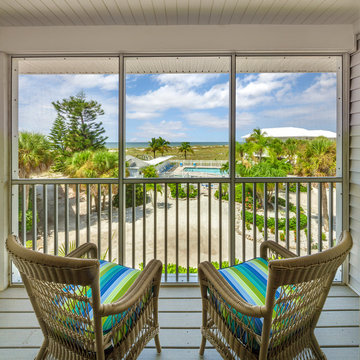
View our Beach-Style Condo
Esempio di un portico costiero con un portico chiuso, pedane e un tetto a sbalzo
Esempio di un portico costiero con un portico chiuso, pedane e un tetto a sbalzo
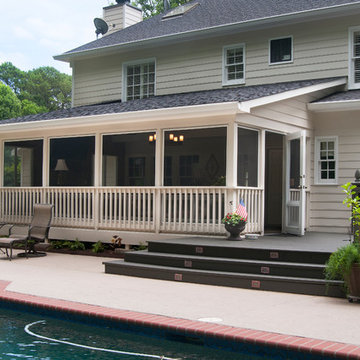
A rustic chic screen porch added incredibly living space to this home is East Cobb. Come inside and see how this upscale porch offers comfort, style and much more family space.
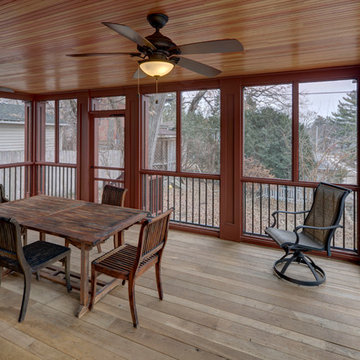
A growing family needed extra space in their 1930 Bungalow. We designed an addition sensitive to the neighborhood and complimentary to the original design that includes a generously sized one car garage, a 350 square foot screen porch and a master suite with walk-in closet and bathroom. The original upstairs bathroom was remodeled simultaneously, creating two new bathrooms. The master bathroom has a curbless shower and glass tile walls that give a contemporary vibe. The screen porch has a fir beadboard ceiling and the floor is random width white oak planks milled from a 120 year-old tree harvested from the building site to make room for the addition.
photo by Skot Weidemann
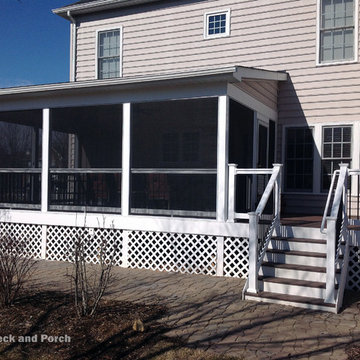
Screened-in porch with Azek acacia vinyl deck.
HNH Deck and Porch
Idee per un portico tradizionale dietro casa con un portico chiuso e pedane
Idee per un portico tradizionale dietro casa con un portico chiuso e pedane
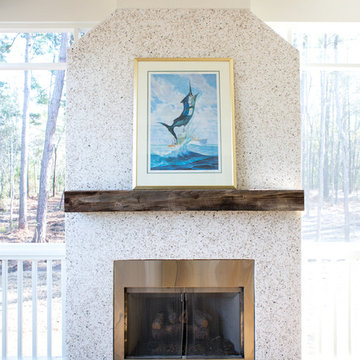
Minette Hand Photography
Foto di un portico country di medie dimensioni e dietro casa con un portico chiuso, pedane e un tetto a sbalzo
Foto di un portico country di medie dimensioni e dietro casa con un portico chiuso, pedane e un tetto a sbalzo
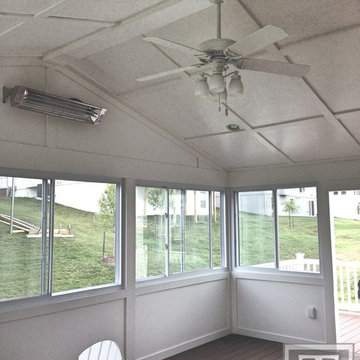
Tower Creek Construction
Esempio di un grande portico contemporaneo dietro casa con un portico chiuso, pedane e un tetto a sbalzo
Esempio di un grande portico contemporaneo dietro casa con un portico chiuso, pedane e un tetto a sbalzo
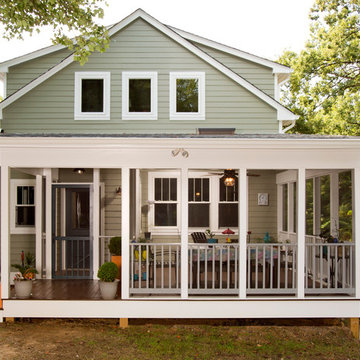
The rear addition to this traditional Cape Cod styled home doubled the living space. The covered porch is ideal for outdoor living space and makes entertaining much easier. The ceiling fan on the porch ceiling keeps keeps the air moving on warmer days.
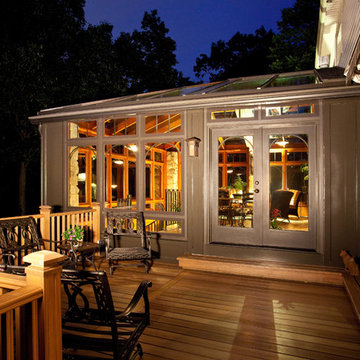
Idee per un portico design di medie dimensioni e dietro casa con pedane, un portico chiuso e un tetto a sbalzo
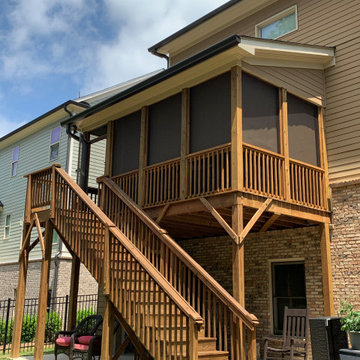
Deck converted to screened-in porch with siding, soffits, fascia and gutters & downspouts to match existing house.
Immagine di un portico chic di medie dimensioni e dietro casa con un portico chiuso, pedane e un tetto a sbalzo
Immagine di un portico chic di medie dimensioni e dietro casa con un portico chiuso, pedane e un tetto a sbalzo
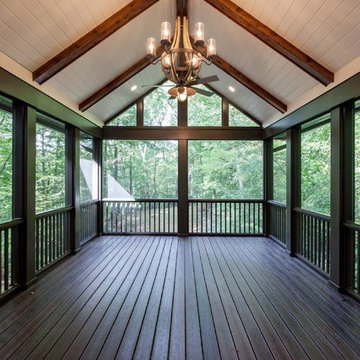
Esempio di un portico classico dietro casa con un portico chiuso, pedane e un tetto a sbalzo
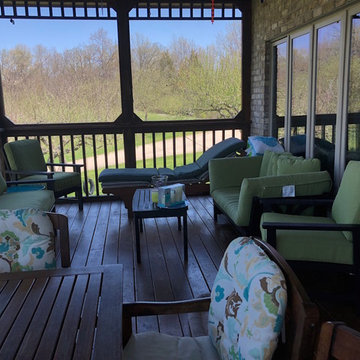
Immagine di un portico rustico di medie dimensioni e dietro casa con un portico chiuso, pedane e un tetto a sbalzo
Foto di portici con un portico chiuso e pedane
11