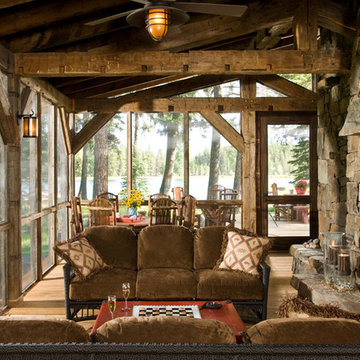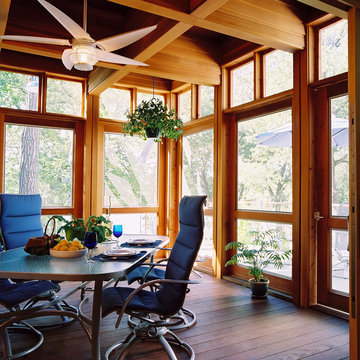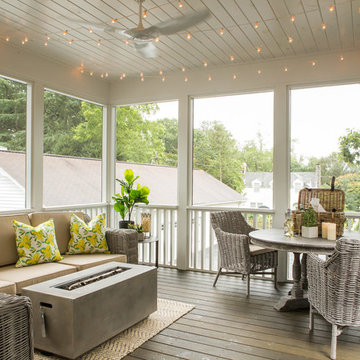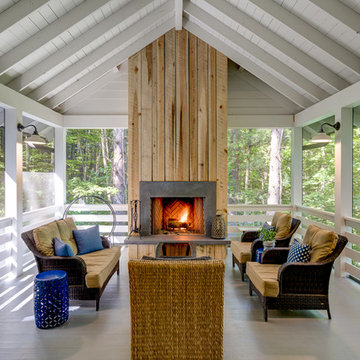Foto di portici con un portico chiuso e pedane
Filtra anche per:
Budget
Ordina per:Popolari oggi
41 - 60 di 3.463 foto
1 di 3
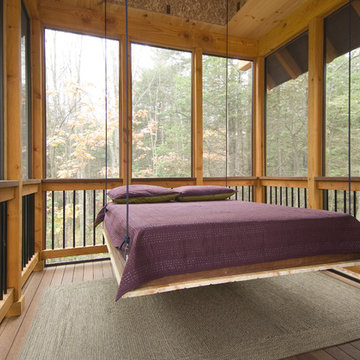
This unique Old Hampshire Designs timber frame home has a rustic look with rough-cut beams and tongue and groove ceilings, and is finished with hard wood floors through out. The centerpiece fireplace is of all locally quarried granite, built by local master craftsmen. This Lake Sunapee area home features a drop down bed set on a breezeway perfect for those cool summer nights.
Built by Old Hampshire Designs in the Lake Sunapee/Hanover NH area
Timber Frame by Timberpeg
Photography by William N. Fish
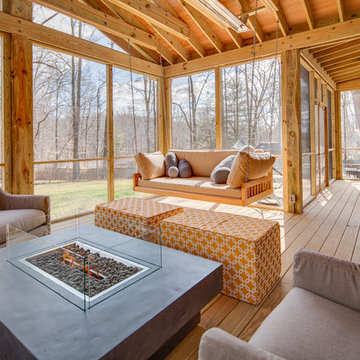
Idee per un ampio portico country dietro casa con pedane, un tetto a sbalzo e un portico chiuso
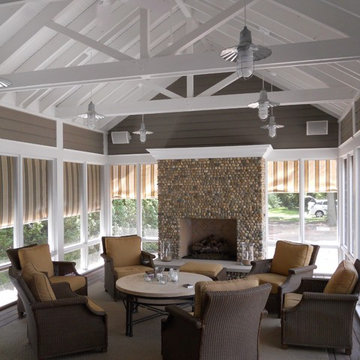
Stuart Cohen
Esempio di un portico minimal di medie dimensioni e nel cortile laterale con un portico chiuso, un tetto a sbalzo e pedane
Esempio di un portico minimal di medie dimensioni e nel cortile laterale con un portico chiuso, un tetto a sbalzo e pedane
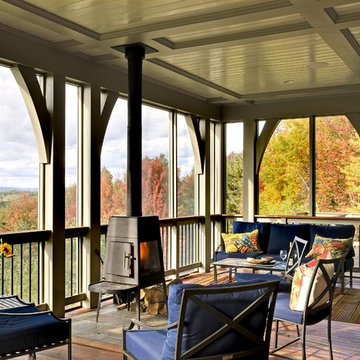
Rob Karosis Photography
www.robkarosis.com
Ispirazione per un portico tradizionale con un portico chiuso, pedane e un tetto a sbalzo
Ispirazione per un portico tradizionale con un portico chiuso, pedane e un tetto a sbalzo
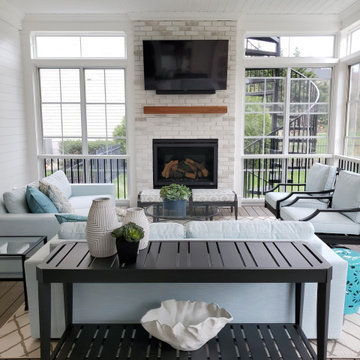
This 3-Season Room addition to my client's house is the perfect extension of their interior. A fresh and bright palette brings the outside in, giving this family of 4 a space they can relax in after a day at the pool, or gather with friends for a cocktail in front of the fireplace.
And no! Your eyes are not deceiving you, we did seaglass fabric on the upholstery for a fun pop of color! The warm gray floors, white walls, and white washed fireplace is a great neutral base to design around, but desperately calls for a little color.

Immagine di un grande portico country dietro casa con un portico chiuso, pedane e un tetto a sbalzo

To avoid blocking views from interior spaces, this porch was set to the side of the kitchen. Telescoping sliding doors create a seamless connection between inside and out.
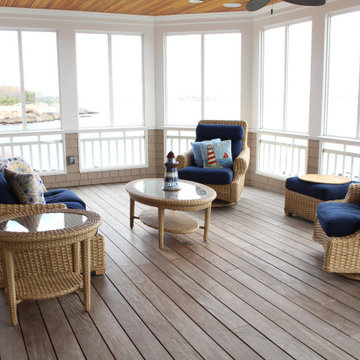
Esempio di un grande portico costiero dietro casa con un portico chiuso, pedane e un tetto a sbalzo
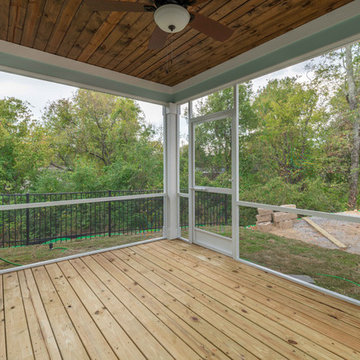
Immagine di un portico country di medie dimensioni e dietro casa con un portico chiuso, pedane e un tetto a sbalzo
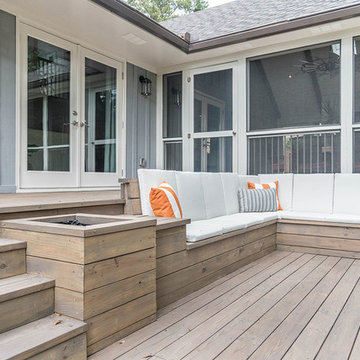
Ispirazione per un portico country di medie dimensioni e dietro casa con un portico chiuso, pedane e un tetto a sbalzo
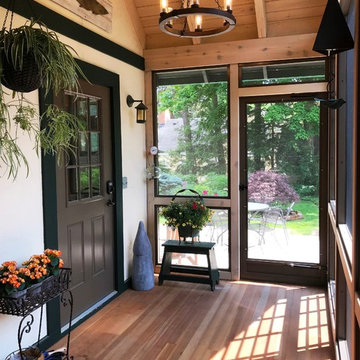
This 1920 English Cottage style home got an update. A 3 season screened porch addition to help our clients enjoy their English garden in the summer, an enlarged underground garage to house their cars in the winter, and an enlarged master bedroom.
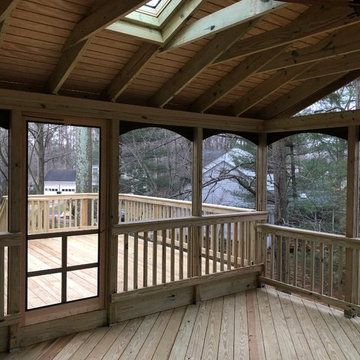
Idee per un grande portico tradizionale dietro casa con un portico chiuso, pedane e un tetto a sbalzo
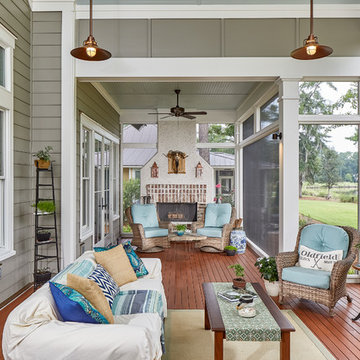
Tom Jenkins Photography
Immagine di un grande portico costiero con un portico chiuso, pedane e un tetto a sbalzo
Immagine di un grande portico costiero con un portico chiuso, pedane e un tetto a sbalzo
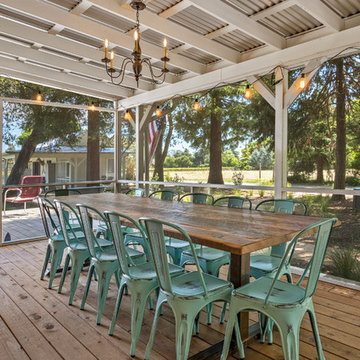
Idee per un portico country dietro casa con un portico chiuso, pedane e un tetto a sbalzo
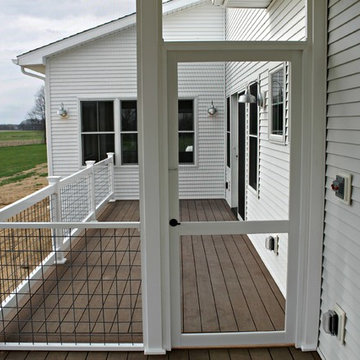
Foto di un portico country di medie dimensioni e dietro casa con un portico chiuso, pedane e un tetto a sbalzo
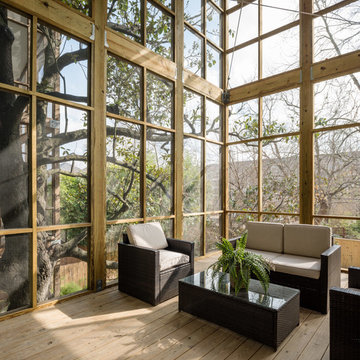
Peter Molick Photography
Foto di un grande portico classico dietro casa con un portico chiuso, pedane e un tetto a sbalzo
Foto di un grande portico classico dietro casa con un portico chiuso, pedane e un tetto a sbalzo
Foto di portici con un portico chiuso e pedane
3
