Foto di portici con un portico chiuso e pavimentazioni in mattoni
Filtra anche per:
Budget
Ordina per:Popolari oggi
61 - 80 di 300 foto
1 di 3
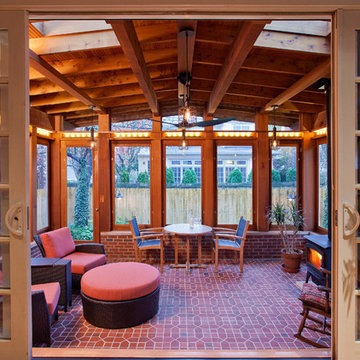
View toward backyard from existing houseKen Wyner Photography
Esempio di un portico stile americano dietro casa con un portico chiuso, pavimentazioni in mattoni e un tetto a sbalzo
Esempio di un portico stile americano dietro casa con un portico chiuso, pavimentazioni in mattoni e un tetto a sbalzo
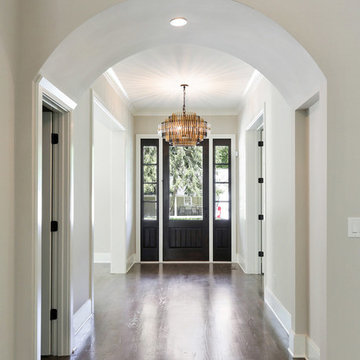
Ispirazione per un grande portico classico nel cortile laterale con un portico chiuso, pavimentazioni in mattoni e un tetto a sbalzo
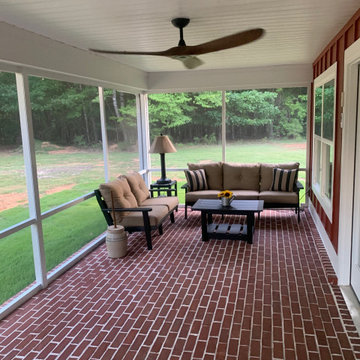
Immagine di un grande portico country dietro casa con un portico chiuso, pavimentazioni in mattoni e un tetto a sbalzo
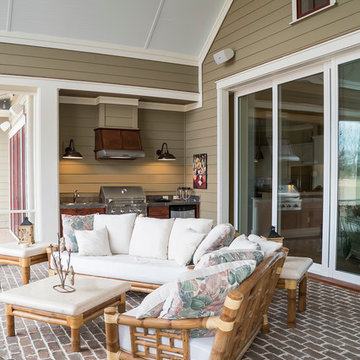
Esempio di un portico classico di medie dimensioni e dietro casa con un portico chiuso, pavimentazioni in mattoni e un tetto a sbalzo
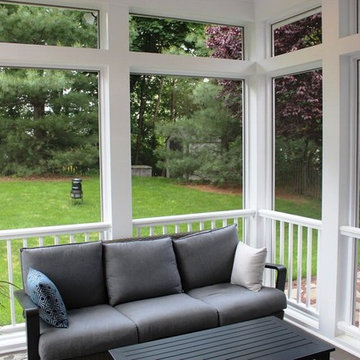
Screened porch addition in New Market, MD 21774 by your local design-build contractor Talon Construction
Ispirazione per un piccolo portico classico dietro casa con un portico chiuso, pavimentazioni in mattoni e un tetto a sbalzo
Ispirazione per un piccolo portico classico dietro casa con un portico chiuso, pavimentazioni in mattoni e un tetto a sbalzo
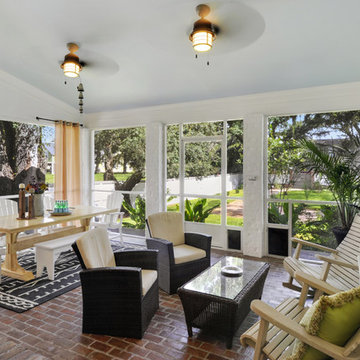
Stunning covered porch is perfect for entertaining large parties. The large room accommodates a table that seats 8 and outdoor patio furniture creates a cozy spot for guests to gather.
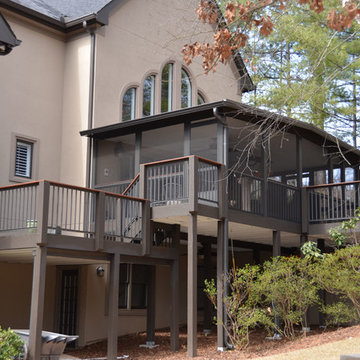
Esempio di un grande portico tradizionale dietro casa con un portico chiuso, pavimentazioni in mattoni e un tetto a sbalzo
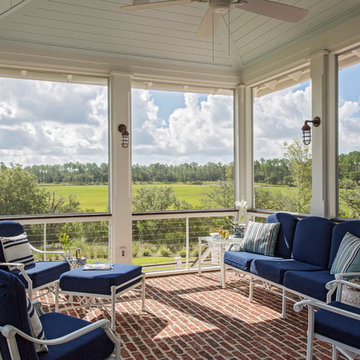
Julia Lynn
Ispirazione per un grande portico stile marino dietro casa con un portico chiuso, pavimentazioni in mattoni e un tetto a sbalzo
Ispirazione per un grande portico stile marino dietro casa con un portico chiuso, pavimentazioni in mattoni e un tetto a sbalzo
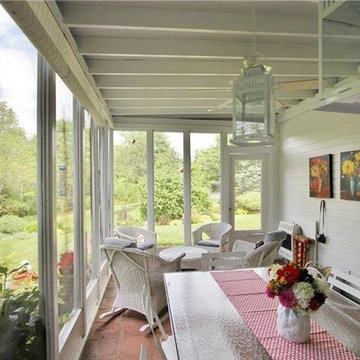
Carla and I really enjoy entertaining in our screened porch. We both cook, and we both enjoy creating a special atmosphere. We’ve probably had over 100 dinners for family and friends. At almost every one of these gatherings, someone would tell me how they wished they had a Maine screened porch just like ours.
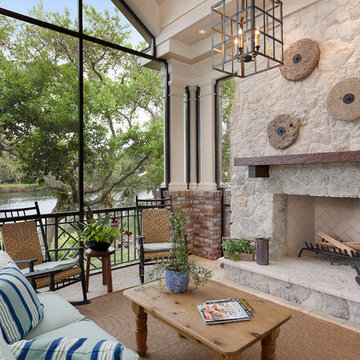
Siesta Key Low Country covered, screened-in porch with fireplace and dining area. We love the stone art on the fireplace!
This is a very well detailed custom home on a smaller scale, measuring only 3,000 sf under a/c. Every element of the home was designed by some of Sarasota's top architects, landscape architects and interior designers. One of the highlighted features are the true cypress timber beams that span the great room. These are not faux box beams but true timbers. Another awesome design feature is the outdoor living room boasting 20' pitched ceilings and a 37' tall chimney made of true boulders stacked over the course of 1 month.
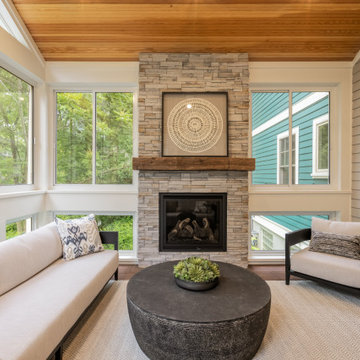
This raised screened porch addition is nestled among the large trees in the surrounding yard give the space a tree-house feel. Design and build is by Meadowlark Design+Build in Ann Arbor, MI. Photography by Sean Carter, Ann Arbor, MI.
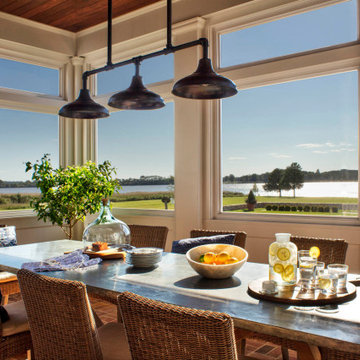
Foto di un grande portico classico nel cortile laterale con un portico chiuso, pavimentazioni in mattoni e un tetto a sbalzo
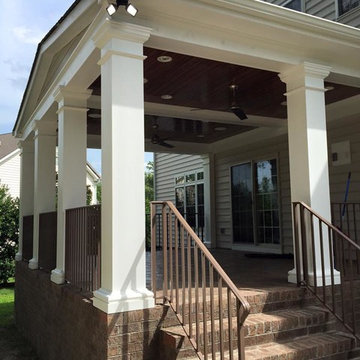
Immagine di un portico stile americano di medie dimensioni e dietro casa con un portico chiuso, pavimentazioni in mattoni e un tetto a sbalzo
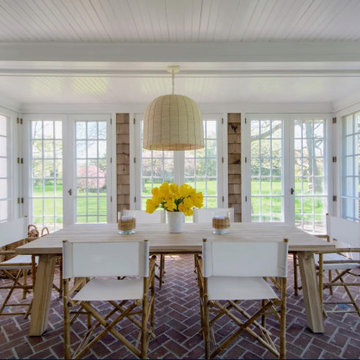
Idee per un grande portico stile marino dietro casa con un portico chiuso, pavimentazioni in mattoni e un tetto a sbalzo
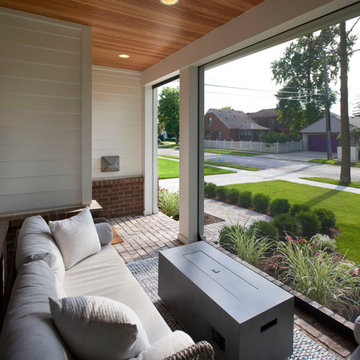
Esempio di un portico american style di medie dimensioni e davanti casa con un portico chiuso, pavimentazioni in mattoni e un tetto a sbalzo
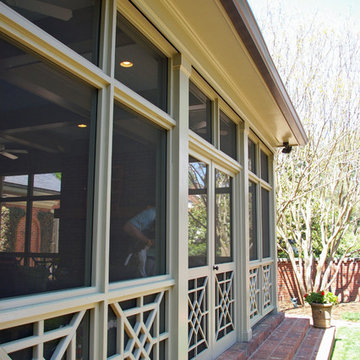
Houghland Architecture, Inc.
Foto di un grande portico chic dietro casa con un portico chiuso e pavimentazioni in mattoni
Foto di un grande portico chic dietro casa con un portico chiuso e pavimentazioni in mattoni
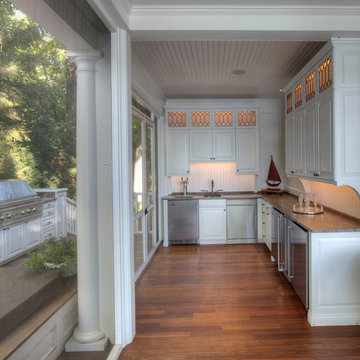
Photo: Mark Heffron
Immagine di un portico classico con un portico chiuso, pavimentazioni in mattoni e un tetto a sbalzo
Immagine di un portico classico con un portico chiuso, pavimentazioni in mattoni e un tetto a sbalzo
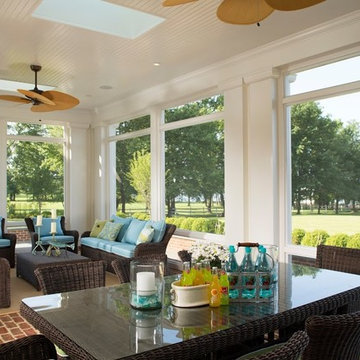
Immagine di un grande portico tradizionale con un portico chiuso, pavimentazioni in mattoni e un tetto a sbalzo
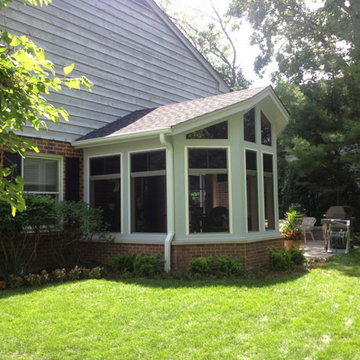
Finished H.Park Screened Porch Project
(KAdd Associates)
Esempio di un portico boho chic di medie dimensioni e nel cortile laterale con un portico chiuso, pavimentazioni in mattoni e un tetto a sbalzo
Esempio di un portico boho chic di medie dimensioni e nel cortile laterale con un portico chiuso, pavimentazioni in mattoni e un tetto a sbalzo
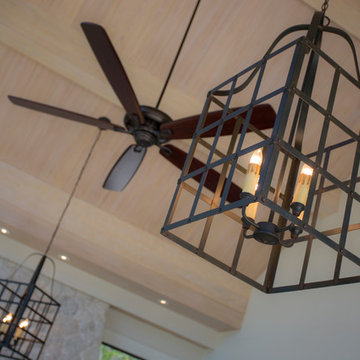
All the details in this shot are amazing. From the cypress soffit to the alignment of the screen supports to the shell stone boulder chimney this project is impeccable.
Foto di portici con un portico chiuso e pavimentazioni in mattoni
4