Foto di portici con un portico chiuso e pavimentazioni in mattoni
Filtra anche per:
Budget
Ordina per:Popolari oggi
121 - 140 di 300 foto
1 di 3
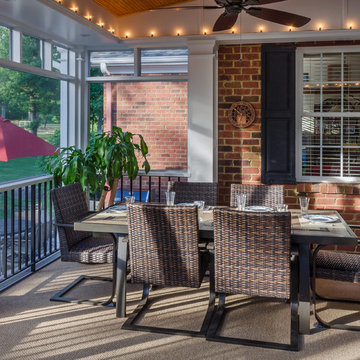
Most porch additions look like an "after-thought" and detract from the better thought-out design of a home. The design of the porch followed by the gracious materials and proportions of this Georgian-style home. The brick is left exposed and we brought the outside in with wood ceilings. The porch has craftsman-style finished and high quality carpet perfect for outside weathering conditions.
The space includes a dining area and seating area to comfortably entertain in a comfortable environment with crisp cool breezes from multiple ceiling fans.
Love porch life at it's best!
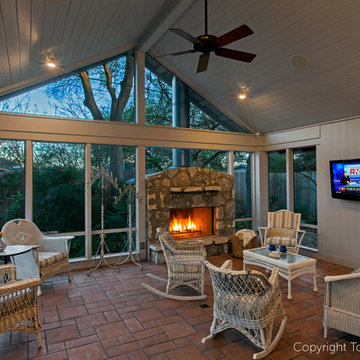
The screened porch is an outdoor living room, complete with TV and fireplace.
Fireplace is gas-fired, a metal insert and has a brick liner and metal flue. Fireplace is clad in native limestone.
Brick tile floor is sloped to a center drain.
Construction by CG&S
Photography by Tommy Kile
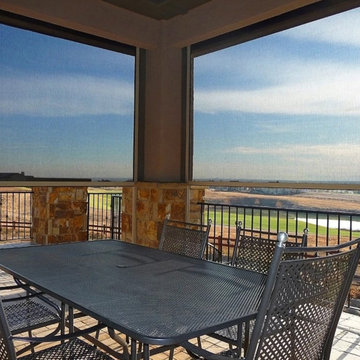
Foto di un grande portico chic dietro casa con un portico chiuso, pavimentazioni in mattoni e un parasole
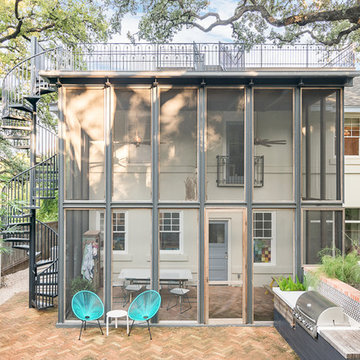
Spaces and Faces Photography
Idee per un grande portico classico dietro casa con un portico chiuso, un tetto a sbalzo e pavimentazioni in mattoni
Idee per un grande portico classico dietro casa con un portico chiuso, un tetto a sbalzo e pavimentazioni in mattoni
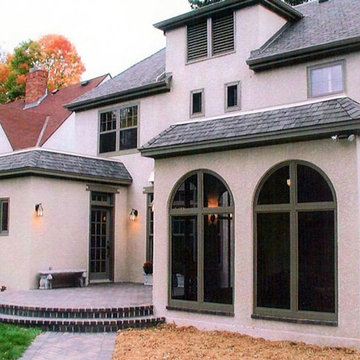
Foto di un portico chic con un portico chiuso, pavimentazioni in mattoni e un tetto a sbalzo
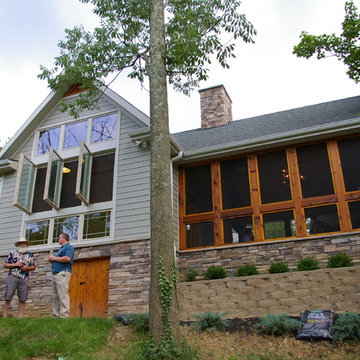
Kevin Spector
Esempio di un portico rustico di medie dimensioni e dietro casa con un portico chiuso, pavimentazioni in mattoni e un tetto a sbalzo
Esempio di un portico rustico di medie dimensioni e dietro casa con un portico chiuso, pavimentazioni in mattoni e un tetto a sbalzo
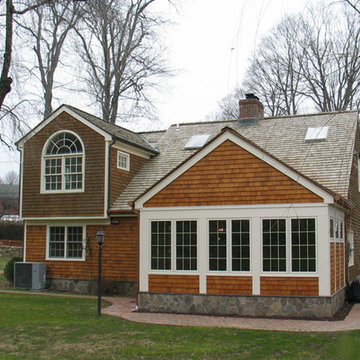
Close up of the Screened Porch addition to historic 1738 home in Bedford, New York.
Immagine di un piccolo portico classico dietro casa con un portico chiuso, pavimentazioni in mattoni e un tetto a sbalzo
Immagine di un piccolo portico classico dietro casa con un portico chiuso, pavimentazioni in mattoni e un tetto a sbalzo
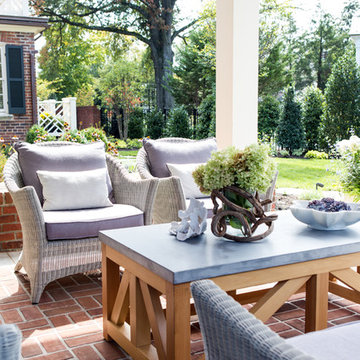
Angie Seckinger
Foto di un ampio portico classico dietro casa con pavimentazioni in mattoni, un tetto a sbalzo e un portico chiuso
Foto di un ampio portico classico dietro casa con pavimentazioni in mattoni, un tetto a sbalzo e un portico chiuso
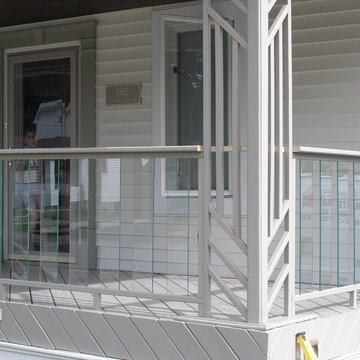
Bill
Immagine di un grande portico design davanti casa con un portico chiuso, pavimentazioni in mattoni e un tetto a sbalzo
Immagine di un grande portico design davanti casa con un portico chiuso, pavimentazioni in mattoni e un tetto a sbalzo
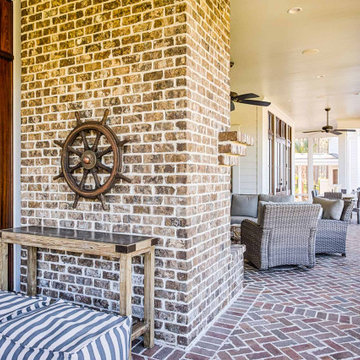
Mahogany doors, herringbone pattern brick floors, separate sitting and dining areas.
Foto di un portico dietro casa con un portico chiuso, pavimentazioni in mattoni e un tetto a sbalzo
Foto di un portico dietro casa con un portico chiuso, pavimentazioni in mattoni e un tetto a sbalzo
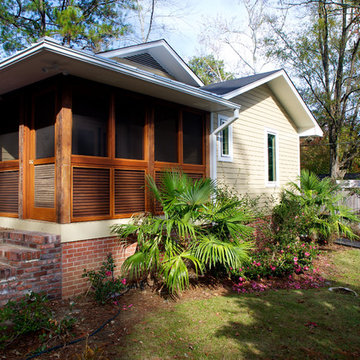
Photo by Seabold Studio
Immagine di un portico design di medie dimensioni e nel cortile laterale con un portico chiuso, pavimentazioni in mattoni e un tetto a sbalzo
Immagine di un portico design di medie dimensioni e nel cortile laterale con un portico chiuso, pavimentazioni in mattoni e un tetto a sbalzo
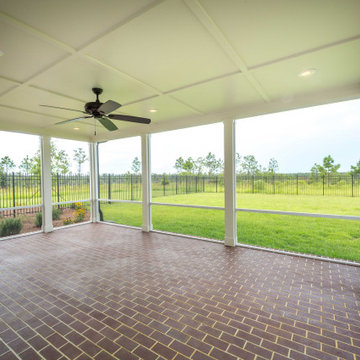
A custom screeened-in porch with a coffer ceiling and brick flooring.
Esempio di un portico chic di medie dimensioni e dietro casa con un portico chiuso, pavimentazioni in mattoni e un tetto a sbalzo
Esempio di un portico chic di medie dimensioni e dietro casa con un portico chiuso, pavimentazioni in mattoni e un tetto a sbalzo
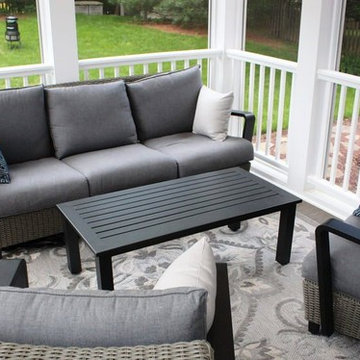
Screened porch addition in New Market, MD 21774 by your local design-build contractor Talon Construction
Immagine di un piccolo portico classico dietro casa con un portico chiuso, pavimentazioni in mattoni e un tetto a sbalzo
Immagine di un piccolo portico classico dietro casa con un portico chiuso, pavimentazioni in mattoni e un tetto a sbalzo
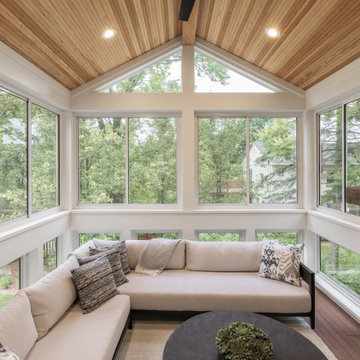
This raised screened porch addition is nestled among the large trees in the surrounding yard give the space a tree-house feel. Design and build is by Meadowlark Design+Build in Ann Arbor, MI. Photography by Sean Carter, Ann Arbor, MI.
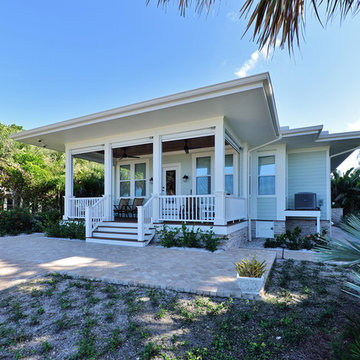
Alex Andreakos of Design Styles Architecture
Foto di un portico costiero di medie dimensioni e nel cortile laterale con pavimentazioni in mattoni, un tetto a sbalzo e un portico chiuso
Foto di un portico costiero di medie dimensioni e nel cortile laterale con pavimentazioni in mattoni, un tetto a sbalzo e un portico chiuso
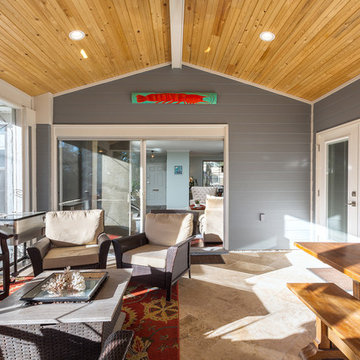
Immagine di un portico contemporaneo di medie dimensioni e dietro casa con un portico chiuso, pavimentazioni in mattoni e un tetto a sbalzo
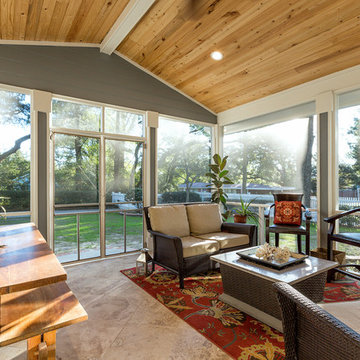
Ispirazione per un portico contemporaneo di medie dimensioni e dietro casa con un portico chiuso, pavimentazioni in mattoni e un tetto a sbalzo
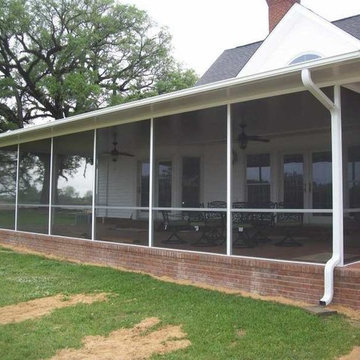
Screen room built on brick patio, solid shingle roof. ceiling fans
Foto di un portico moderno di medie dimensioni e dietro casa con un portico chiuso e pavimentazioni in mattoni
Foto di un portico moderno di medie dimensioni e dietro casa con un portico chiuso e pavimentazioni in mattoni
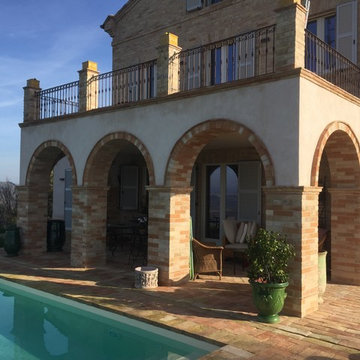
Foto di un portico country nel cortile laterale con un portico chiuso e pavimentazioni in mattoni
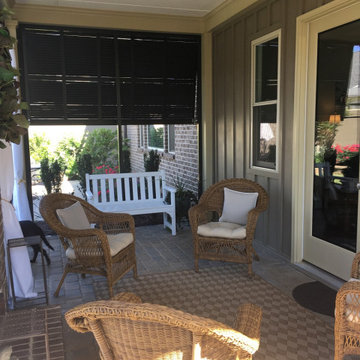
Archadeck of Central SC made a good patio into a great patio by screening it in using an aluminum and vinyl screening system. The patio was already protected above, but now these clients and their guests will never be driven indoors by biting insects. They now have a beautiful screened room in which to relax and entertain.
Foto di portici con un portico chiuso e pavimentazioni in mattoni
7