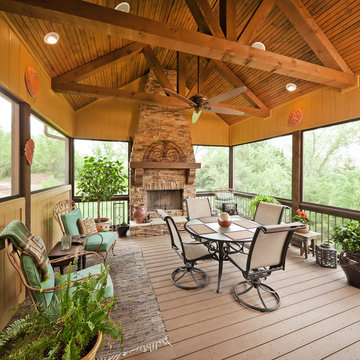Foto di portici con un focolare
Filtra anche per:
Budget
Ordina per:Popolari oggi
141 - 160 di 3.358 foto
1 di 3

Immagine di un grande portico chic davanti casa con lastre di cemento, un tetto a sbalzo e parapetto in materiali misti

Renovation to a 1922 historic bungalow in downtown Stuart, FL.
Immagine di un portico stile americano di medie dimensioni e davanti casa con pavimentazioni in cemento, un tetto a sbalzo e parapetto in legno
Immagine di un portico stile americano di medie dimensioni e davanti casa con pavimentazioni in cemento, un tetto a sbalzo e parapetto in legno
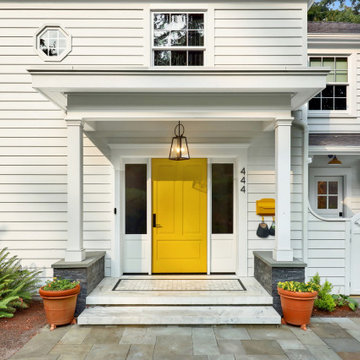
1600 square foot addition and complete remodel to existing historic home
Esempio di un portico chic di medie dimensioni e davanti casa con pavimentazioni in pietra naturale e un tetto a sbalzo
Esempio di un portico chic di medie dimensioni e davanti casa con pavimentazioni in pietra naturale e un tetto a sbalzo

Quick facelift of front porch and entryway in the Houston Heights to welcome in the warmer Spring weather.
Idee per un piccolo portico american style davanti casa con pedane, un parasole e parapetto in legno
Idee per un piccolo portico american style davanti casa con pedane, un parasole e parapetto in legno
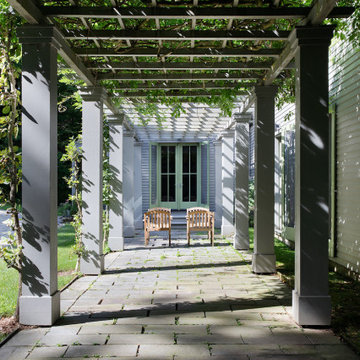
This house was conceived as a series of Shaker-like barns, strung together to create a village in the woods. Each barn contains a discrete function—the entrance hall, the great room, the kitchen, the porch, the bedroom. A garage and guest apartment are connected to the main home by a wisteria-draped courtyard.

ポーチ。
シンプルな腰掛があります。
Ispirazione per un portico moderno di medie dimensioni e davanti casa con pedane, un tetto a sbalzo e parapetto in legno
Ispirazione per un portico moderno di medie dimensioni e davanti casa con pedane, un tetto a sbalzo e parapetto in legno
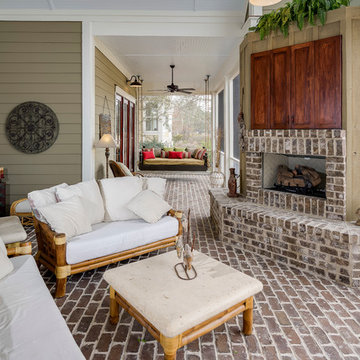
The screened in back porch offers a more private retreat, to enjoy the outdoors and great view. Whether grilling, reading, taking a nap on the gorgeous swing, this will be a favorite space..
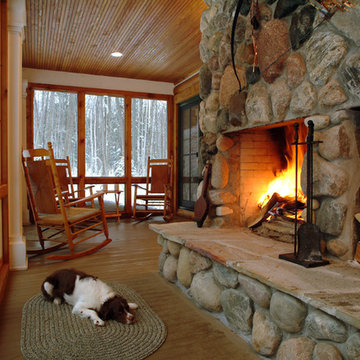
Photo:Dave Speckman
Interior Designer: Cottage Company Interiors
Idee per un portico rustico con un focolare e un tetto a sbalzo
Idee per un portico rustico con un focolare e un tetto a sbalzo
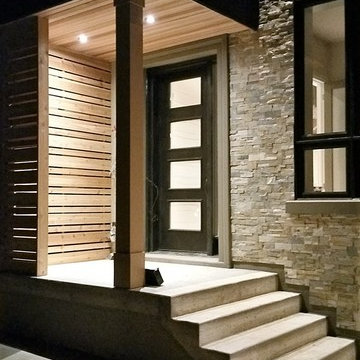
Jamee Gibson - J.S.G. Photography
Immagine di un portico moderno di medie dimensioni e davanti casa con pavimentazioni in cemento e un parasole
Immagine di un portico moderno di medie dimensioni e davanti casa con pavimentazioni in cemento e un parasole
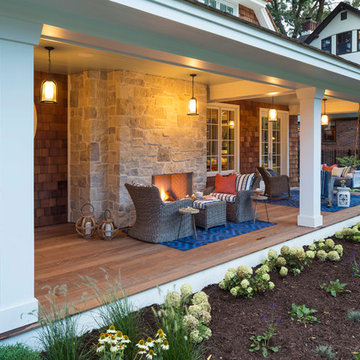
Simple but elegant landscaping sets the stage for this breathtaking front porch.
Built by Great Neighborhood Homes, Photography by Troy Thies, Landscaping by Moms Landscaping
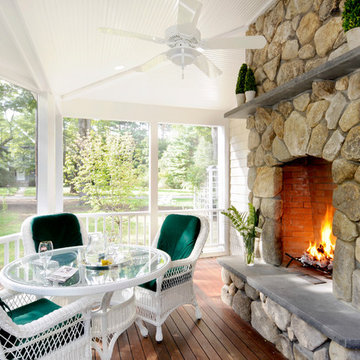
Photo by Shelly Harrison
Esempio di un portico tradizionale di medie dimensioni e dietro casa con un focolare, pedane e un tetto a sbalzo
Esempio di un portico tradizionale di medie dimensioni e dietro casa con un focolare, pedane e un tetto a sbalzo
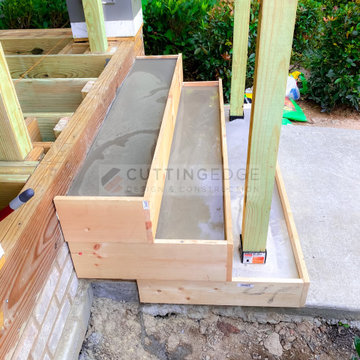
This beautiful new construction craftsman-style home had the typical builder's grade front porch with wood deck board flooring and painted wood steps. Also, there was a large unpainted wood board across the bottom front, and an opening remained that was large enough to be used as a crawl space underneath the porch which quickly became home to unwanted critters.
In order to beautify this space, we removed the wood deck boards and installed the proper floor joists. Atop the joists, we also added a permeable paver system. This is very important as this system not only serves as necessary support for the natural stone pavers but would also firmly hold the sand being used as grout between the pavers.
In addition, we installed matching brick across the bottom front of the porch to fill in the crawl space and painted the wood board to match hand rails and columns.
Next, we replaced the original wood steps by building new concrete steps faced with matching brick and topped with natural stone pavers.
Finally, we added new hand rails and cemented the posts on top of the steps for added stability.
WOW...not only was the outcome a gorgeous transformation but the front porch overall is now much more sturdy and safe!
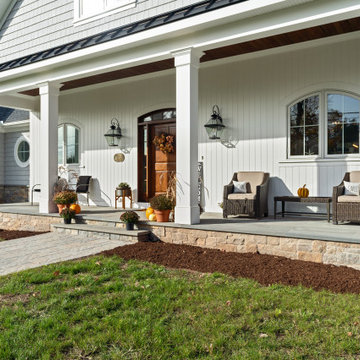
This coastal farmhouse design is destined to be an instant classic. This classic and cozy design has all of the right exterior details, including gray shingle siding, crisp white windows and trim, metal roofing stone accents and a custom cupola atop the three car garage. It also features a modern and up to date interior as well, with everything you'd expect in a true coastal farmhouse. With a beautiful nearly flat back yard, looking out to a golf course this property also includes abundant outdoor living spaces, a beautiful barn and an oversized koi pond for the owners to enjoy.
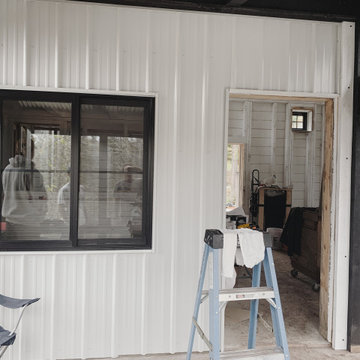
Esempio di un piccolo portico stile rurale davanti casa con lastre di cemento, un tetto a sbalzo e parapetto in metallo
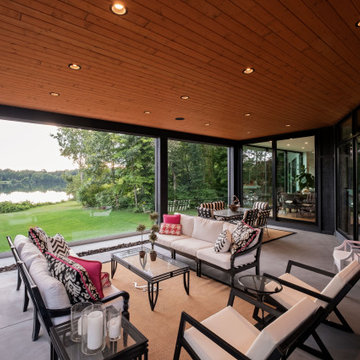
Ispirazione per un grande portico minimalista dietro casa con un focolare, lastre di cemento e un tetto a sbalzo
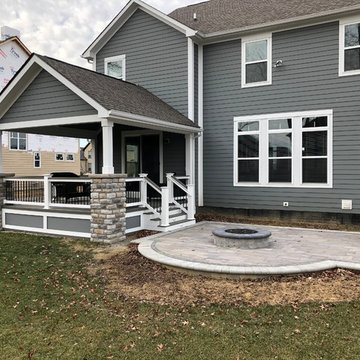
This gorgeous open porch design is brought to life with low-maintenance TimberTech Terrain decking in Silver Maple, which beautifully complements the home’s exterior finish! The steps are matching TimberTech product with riser lights. The railing is also a low-maintenance vinyl and powder coated aluminum combined with a TimberTech top rail, which will have this family enjoying their space – not performing yearly maintenance! The substantial stacked stone columns are the shining stars of this covered porch design in beautiful muted grey and brown tones. We provided matching roofing and siding on the exterior of the gable, so the new porch appears an original extension of the home – not an afterthought.
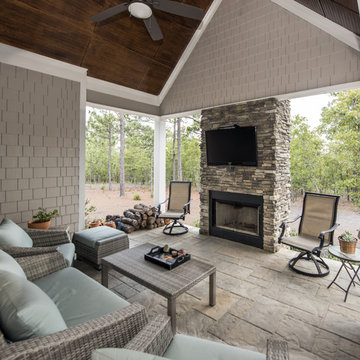
Multiple gables and arches create an attractive exterior for this family-friendly house plan. The Markham makes efficient use of space with garage storage, a full pantry, and a spacious utility room just off the three-car garage. Each bedroom in this house plan has a walk-in closet and decorative ceiling treatments, and the master bedroom includes a sitting area and access to the back porch. The house plan has a screen porch off the dining room which features an inviting fireplace for year-round enjoyment.
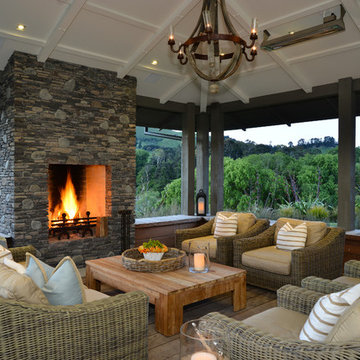
Kerry Fox photographer
Idee per un portico country dietro casa con un focolare, pedane e un tetto a sbalzo
Idee per un portico country dietro casa con un focolare, pedane e un tetto a sbalzo
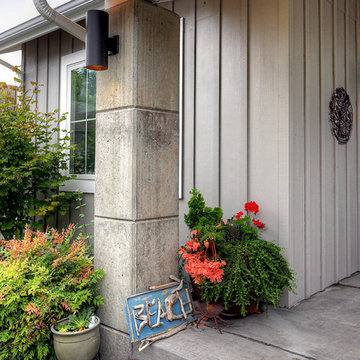
Front porch.
Foto di un portico costiero di medie dimensioni e davanti casa con lastre di cemento e un tetto a sbalzo
Foto di un portico costiero di medie dimensioni e davanti casa con lastre di cemento e un tetto a sbalzo
Foto di portici con un focolare
8
