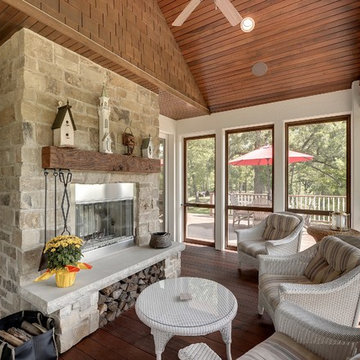Foto di portici con un focolare
Filtra anche per:
Budget
Ordina per:Popolari oggi
61 - 80 di 3.358 foto
1 di 3
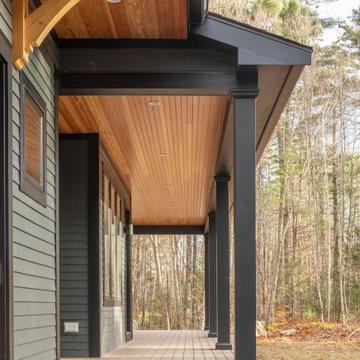
Custom build farmhouse home in Newmarket.
Immagine di un grande portico minimalista davanti casa con pedane e un tetto a sbalzo
Immagine di un grande portico minimalista davanti casa con pedane e un tetto a sbalzo
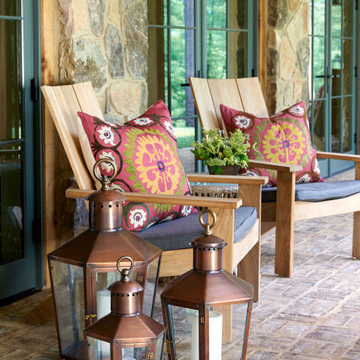
Bevolo Rault Pool House Lanterns accent the front porch at the 2021 Flower Showhouse.
https://flowermag.com/flower-magazine-showhouse-2021/
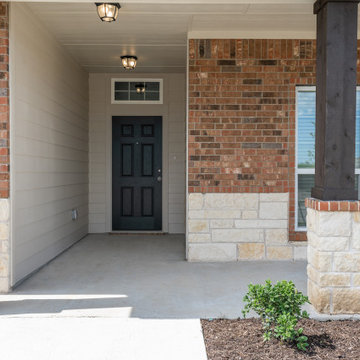
Esempio di un portico stile americano davanti casa con lastre di cemento e un tetto a sbalzo
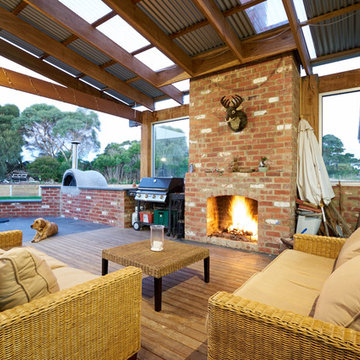
The combination of recycled brick, timber and steel, fireplace and furnishings in the outdoor entertainment area combine to create a homely, earthy country but light-f filled living space.
Photographer: Brett Holmberg
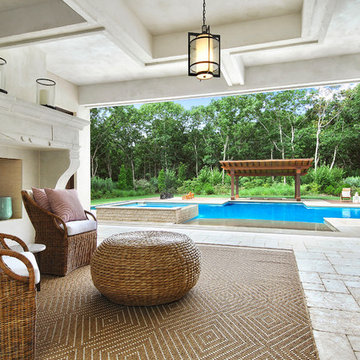
Brown Harris Stevens
Idee per un grande portico mediterraneo dietro casa con un focolare, pavimentazioni in pietra naturale e un tetto a sbalzo
Idee per un grande portico mediterraneo dietro casa con un focolare, pavimentazioni in pietra naturale e un tetto a sbalzo
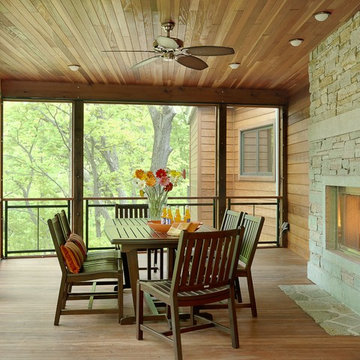
Photos by: Alise O'Brien Architectural Photography. Custom Home on secluded lot, completed 2010.
Idee per un portico country con un focolare e un tetto a sbalzo
Idee per un portico country con un focolare e un tetto a sbalzo
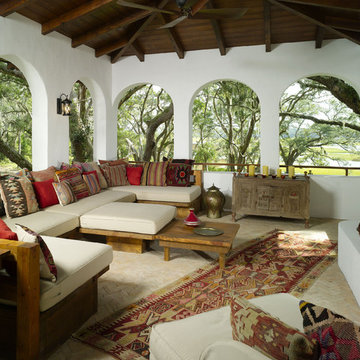
5,400 Heated Square Foot home in St. Simons Island, GA
Foto di un portico mediterraneo con un focolare e un tetto a sbalzo
Foto di un portico mediterraneo con un focolare e un tetto a sbalzo
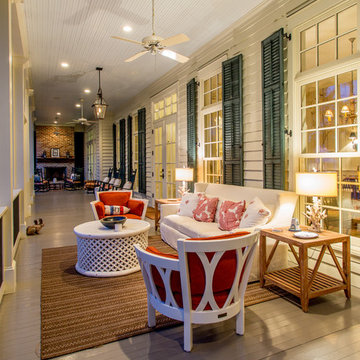
Esempio di un portico classico con un focolare, pedane e un tetto a sbalzo

Idee per un portico moderno davanti casa con pavimentazioni in mattoni e un parasole

This beautiful new construction craftsman-style home had the typical builder's grade front porch with wood deck board flooring and painted wood steps. Also, there was a large unpainted wood board across the bottom front, and an opening remained that was large enough to be used as a crawl space underneath the porch which quickly became home to unwanted critters.
In order to beautify this space, we removed the wood deck boards and installed the proper floor joists. Atop the joists, we also added a permeable paver system. This is very important as this system not only serves as necessary support for the natural stone pavers but would also firmly hold the sand being used as grout between the pavers.
In addition, we installed matching brick across the bottom front of the porch to fill in the crawl space and painted the wood board to match hand rails and columns.
Next, we replaced the original wood steps by building new concrete steps faced with matching brick and topped with natural stone pavers.
Finally, we added new hand rails and cemented the posts on top of the steps for added stability.
WOW...not only was the outcome a gorgeous transformation but the front porch overall is now much more sturdy and safe!
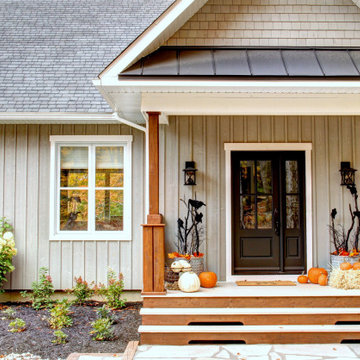
Designer Lyne brunet
Immagine di un grande portico country davanti casa con un tetto a sbalzo
Immagine di un grande portico country davanti casa con un tetto a sbalzo
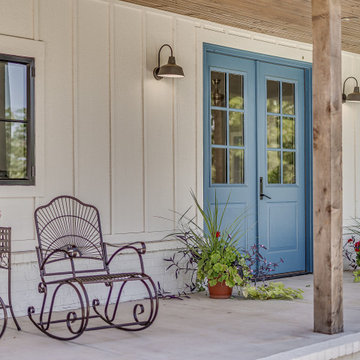
Front door entry of modern farmhouse
Idee per un grande portico country davanti casa con lastre di cemento e un tetto a sbalzo
Idee per un grande portico country davanti casa con lastre di cemento e un tetto a sbalzo
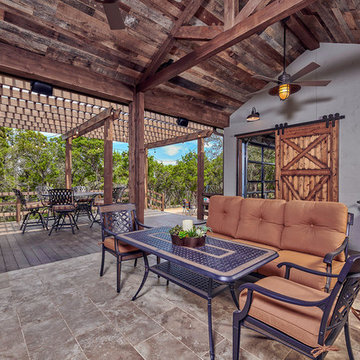
Features to the cabana include reclaimed wood ceiling, a-frame ceiling, wood tile floor, garage doors and sliding barn doors.
Foto di un grande portico country davanti casa con un focolare, piastrelle e una pergola
Foto di un grande portico country davanti casa con un focolare, piastrelle e una pergola
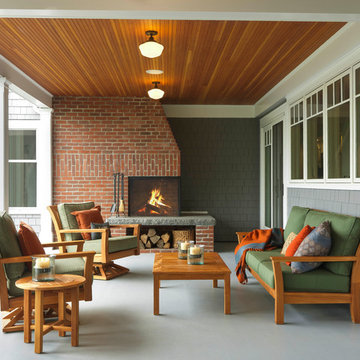
Photography by Susan Teare • www.susanteare.com
Architect: Haynes & Garthwaite
Redmond Interior Design
Idee per un grande portico chic dietro casa con un focolare e un tetto a sbalzo
Idee per un grande portico chic dietro casa con un focolare e un tetto a sbalzo
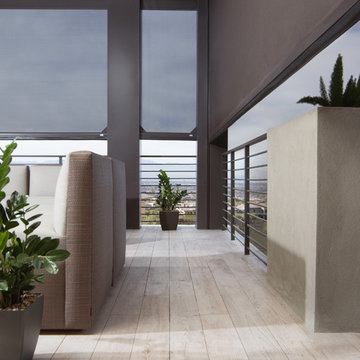
Ispirazione per un grande portico moderno dietro casa con piastrelle, un tetto a sbalzo e un focolare
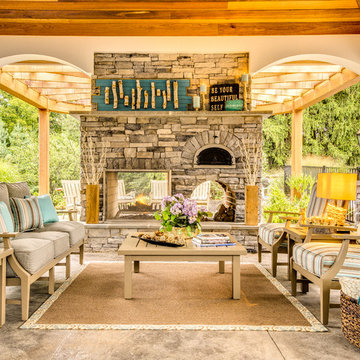
Designed by Barbara Tabak, Decorating Den Interiors in Harrisburg, PA. Won First Place in the Outdoor/Patio Category and Second Runner Up Decorator of the Year in our 2014 Dream Room Contest.
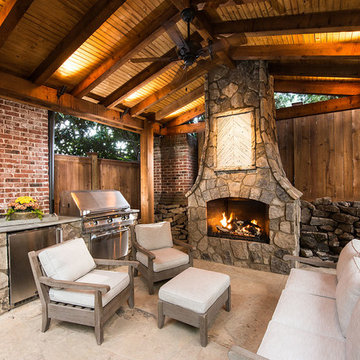
This is one of our most recent all inclusive hardscape and landscape projects completed for wonderful clients in Sandy Springs / North Atlanta, GA.
Project consisted of completely stripping backyard and creating a clean pallet for new stone and boulder retaining walls, a firepit and stone masonry bench seating area, an amazing flagstone patio area which also included an outdoor stone kitchen and custom chimney along with a cedar pavilion. Stone and pebble pathways with incredible night lighting. Landscape included an incredible array of plant and tree species , new sod and irrigation and potted plant installations.
Our professional photos will display this project much better than words can.
Contact us for your next hardscape, masonry and landscape project. Allow us to create your place of peace and outdoor oasis!
http://www.arnoldmasonryandlandscape.com/
All photos and project and property of ARNOLD Masonry and Landscape. All rights reserved ©
Mark Najjar- All Rights Reserved ARNOLD Masonry and Landscape ©
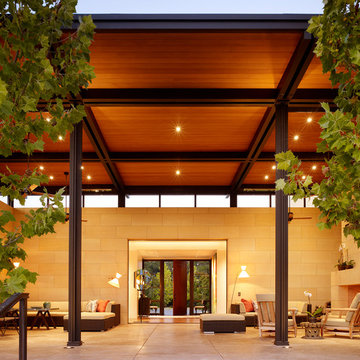
Idee per un portico mediterraneo con un focolare e un tetto a sbalzo
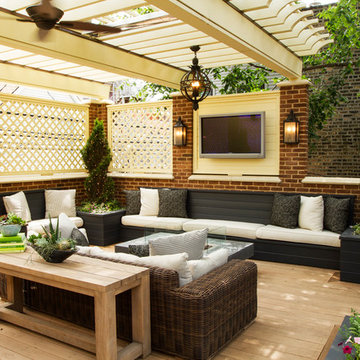
Landscape Architect: Chalet
Architect: Burns and Beyerl
Developer: Middlefork Development LLC
Ispirazione per un grande portico classico dietro casa con un focolare, pedane e una pergola
Ispirazione per un grande portico classico dietro casa con un focolare, pedane e una pergola
Foto di portici con un focolare
4
